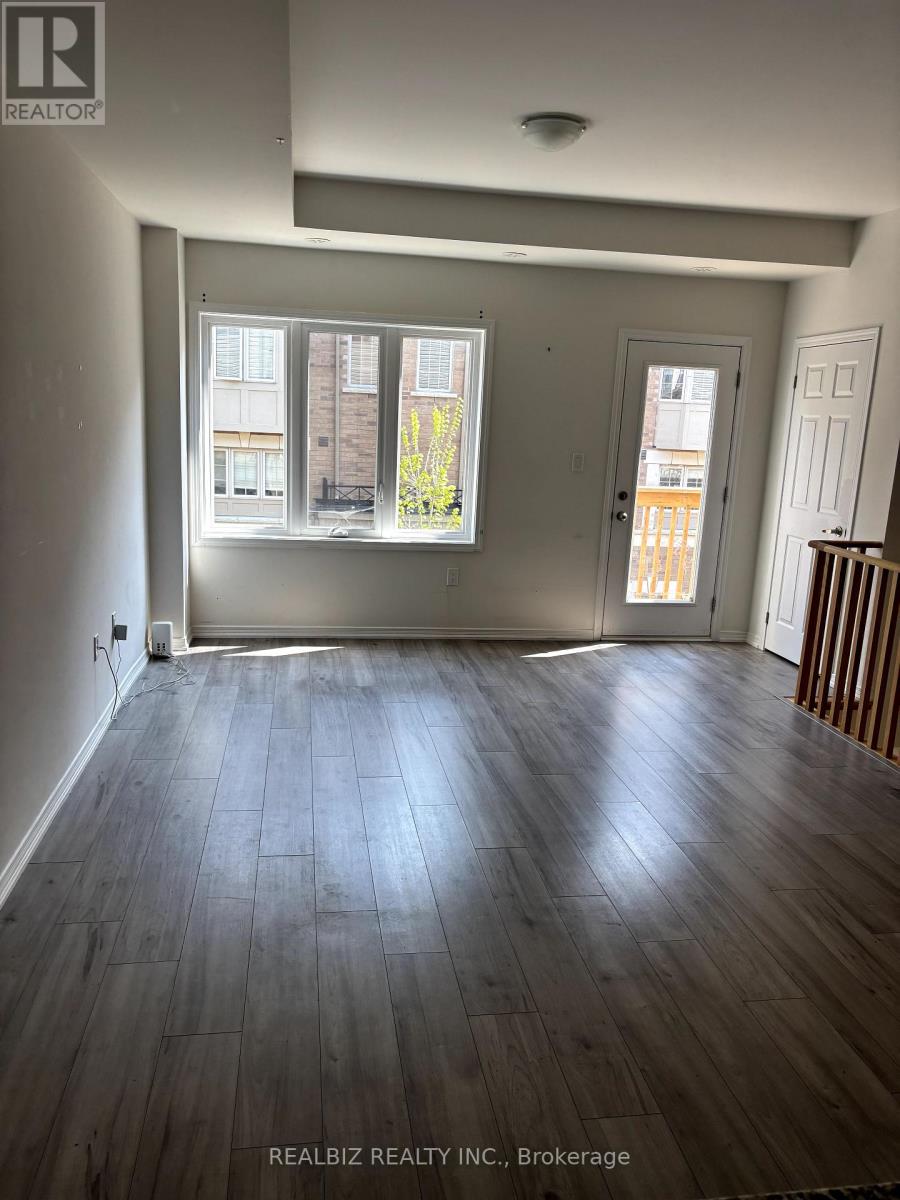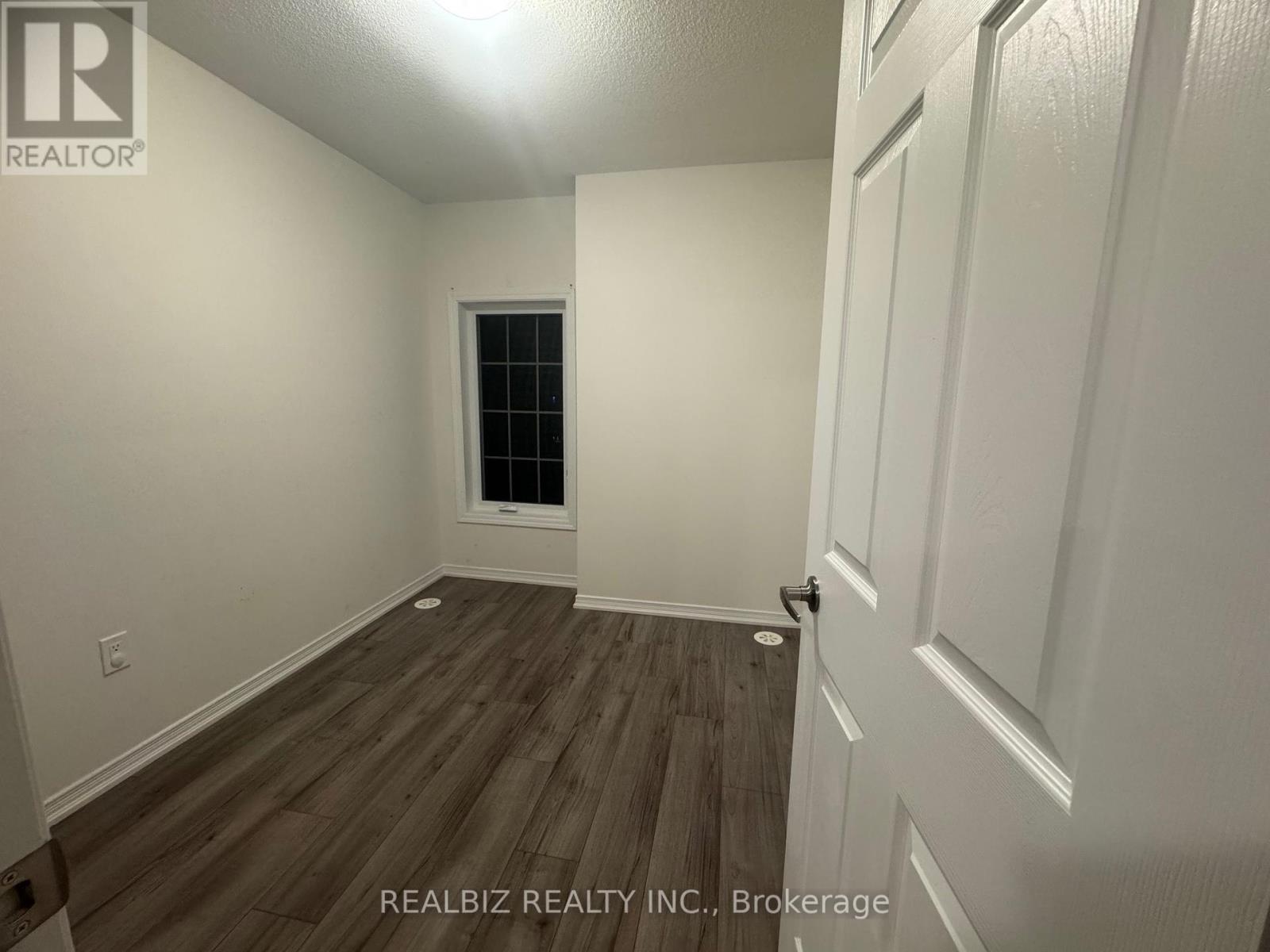289-597-1980
infolivingplus@gmail.com
2619 Magdalen Path Oshawa (Windfields), Ontario L1L 0R6
4 Bedroom
3 Bathroom
1500 - 2000 sqft
Central Air Conditioning
Forced Air
$2,950 Monthly
Welcome to 2 year new Beautiful 3-storey townhome By Tribute Communities. Nestled in Durham's most desirable location in the midst of scenic green spaces and top-tier amenities, this 4 bedroom, 3 full washrooms boasts practical layout with natural lighting and contemporary finishes. Stainless Steel appliances and granite countertop, with Breakfast Bar in the Kitchen, 9-ft smooth finished ceiling on the main floor with walkout to balcony, family room in finished basement with separate entrance and walkout to garden, access to property from garage, upstairs laundry, carpet-free living are few highlights of this property. It is a must see! (id:50787)
Property Details
| MLS® Number | E12143194 |
| Property Type | Single Family |
| Community Name | Windfields |
| Amenities Near By | Schools |
| Features | Carpet Free |
| Parking Space Total | 2 |
| Structure | Deck |
Building
| Bathroom Total | 3 |
| Bedrooms Above Ground | 4 |
| Bedrooms Total | 4 |
| Age | 0 To 5 Years |
| Basement Development | Finished |
| Basement Features | Separate Entrance, Walk Out |
| Basement Type | N/a (finished) |
| Construction Style Attachment | Attached |
| Cooling Type | Central Air Conditioning |
| Exterior Finish | Brick |
| Flooring Type | Laminate |
| Foundation Type | Unknown |
| Heating Fuel | Natural Gas |
| Heating Type | Forced Air |
| Stories Total | 3 |
| Size Interior | 1500 - 2000 Sqft |
| Type | Row / Townhouse |
| Utility Water | Municipal Water |
Parking
| Attached Garage | |
| Garage |
Land
| Acreage | No |
| Land Amenities | Schools |
| Sewer | Sanitary Sewer |
Rooms
| Level | Type | Length | Width | Dimensions |
|---|---|---|---|---|
| Main Level | Living Room | 3.75 m | 5.61 m | 3.75 m x 5.61 m |
| Main Level | Dining Room | 3.75 m | 5.61 m | 3.75 m x 5.61 m |
| Main Level | Kitchen | 2.7 m | 2.74 m | 2.7 m x 2.74 m |
| Main Level | Bedroom 4 | 2.7 m | 2.44 m | 2.7 m x 2.44 m |
| Upper Level | Primary Bedroom | 4.21 m | 2.96 m | 4.21 m x 2.96 m |
| Upper Level | Bedroom 2 | 2.44 m | 2.96 m | 2.44 m x 2.96 m |
| Upper Level | Bedroom 3 | 2.38 m | 3.32 m | 2.38 m x 3.32 m |
| Upper Level | Family Room | 3.75 m | 2.74 m | 3.75 m x 2.74 m |
https://www.realtor.ca/real-estate/28301288/2619-magdalen-path-oshawa-windfields-windfields

























