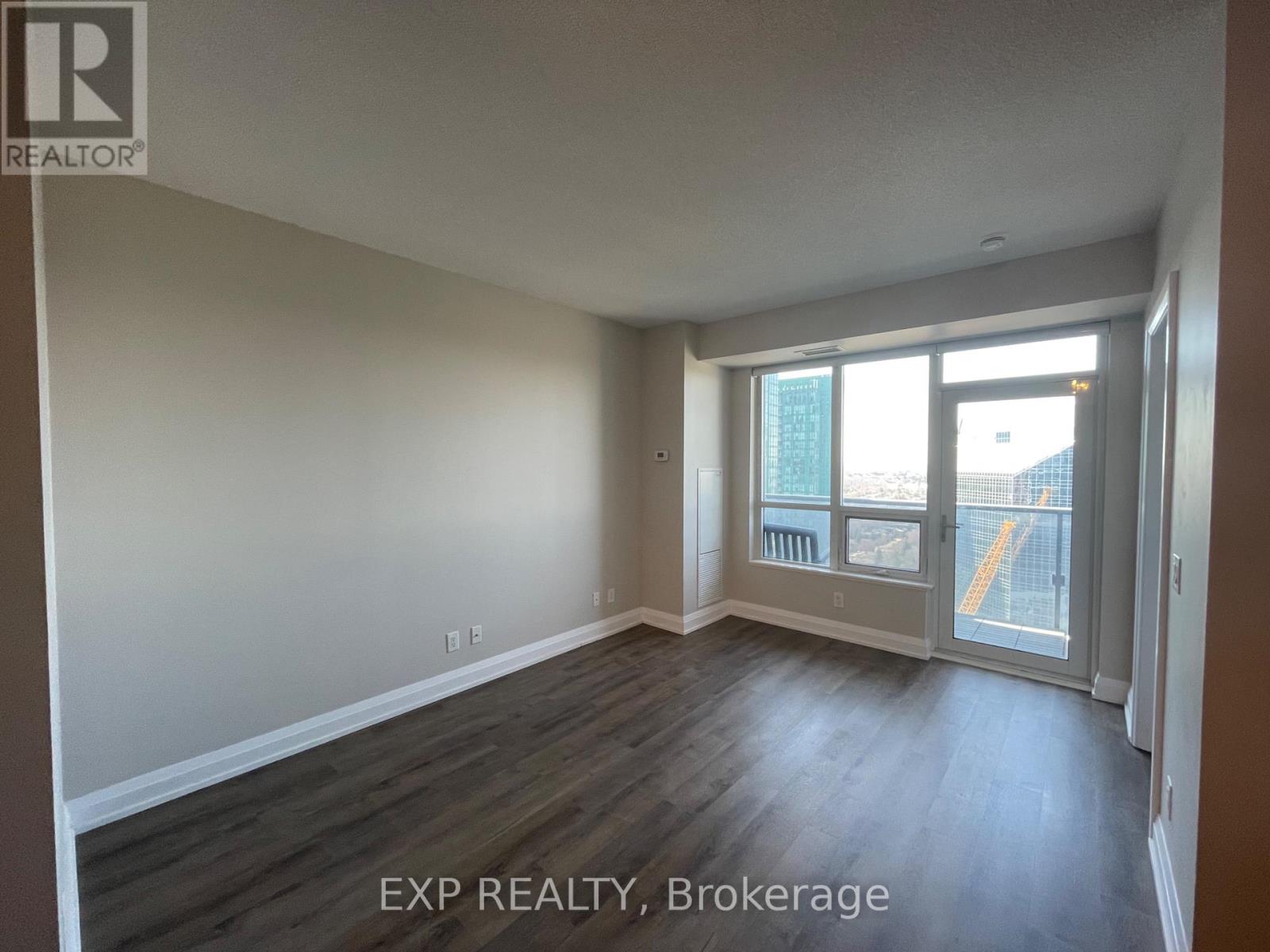1 Bedroom
1 Bathroom
500 - 599 sqft
Central Air Conditioning
Forced Air
$2,590 Monthly
Move In Ready. Beautiful And Bright One Bedroom Condo At Tridel Hullmark Center. New Vinyl Flooring. 9' Celling, Ceiling To Floor Custom Blackout Curtain in Bedroom, Tiles On Balcony Floor And Balcony Bench. Direct Access To Both Yonge & Sheppard Subway Lines. Whole Foods, Royal Bank, Rexall On Ground Level. Across The Street To Longos, LCBO, Starbucks, Tim Hortons, LA Fitness, CIBC, TD & Restaurants. Minutes To Hwy 401. 5-Star Bldg Amenities Incl. 24 Hr Concierge, Fitness Center, Sauna, Pool, Hot Tub, Yoga Studio, Billiard, Party Room, Bbq & Theatre. Parking & Locker Included. Photos From Previous Listing. (id:50787)
Property Details
|
MLS® Number
|
C12052515 |
|
Property Type
|
Single Family |
|
Community Name
|
Willowdale East |
|
Amenities Near By
|
Hospital, Park, Place Of Worship, Public Transit, Schools |
|
Community Features
|
Pet Restrictions |
|
Features
|
Balcony, Carpet Free |
|
Parking Space Total
|
1 |
Building
|
Bathroom Total
|
1 |
|
Bedrooms Above Ground
|
1 |
|
Bedrooms Total
|
1 |
|
Age
|
6 To 10 Years |
|
Amenities
|
Security/concierge, Exercise Centre, Party Room, Sauna, Storage - Locker |
|
Appliances
|
Blinds, Cooktop, Dishwasher, Dryer, Microwave, Oven, Washer, Refrigerator |
|
Cooling Type
|
Central Air Conditioning |
|
Exterior Finish
|
Concrete |
|
Flooring Type
|
Vinyl |
|
Heating Fuel
|
Natural Gas |
|
Heating Type
|
Forced Air |
|
Size Interior
|
500 - 599 Sqft |
|
Type
|
Apartment |
Parking
Land
|
Acreage
|
No |
|
Land Amenities
|
Hospital, Park, Place Of Worship, Public Transit, Schools |
Rooms
| Level |
Type |
Length |
Width |
Dimensions |
|
Main Level |
Living Room |
4.42 m |
3.29 m |
4.42 m x 3.29 m |
|
Main Level |
Dining Room |
4.42 m |
3.29 m |
4.42 m x 3.29 m |
|
Main Level |
Kitchen |
3.81 m |
1.52 m |
3.81 m x 1.52 m |
|
Main Level |
Bedroom |
3.6 m |
3.02 m |
3.6 m x 3.02 m |
https://www.realtor.ca/real-estate/28099294/2619-5-sheppard-avenue-e-toronto-willowdale-east-willowdale-east


















