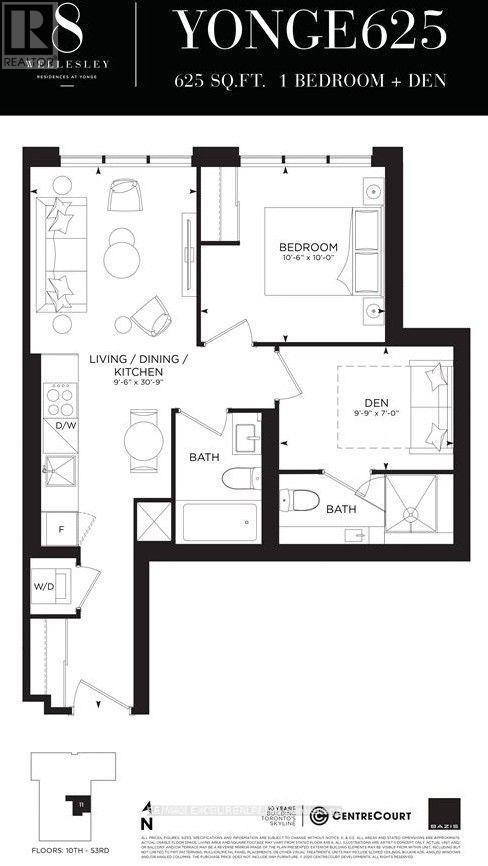2 Bedroom
2 Bathroom
600 - 699 sqft
Central Air Conditioning
Forced Air
$2,600 Monthly
Welcome to 8 Wellesley West where urban sophistication meets unbeatable convenience! This stunning high-floor unit offers breathtaking, unobstructed west-facing city views through floor-to-ceiling windows. Bright and modern 1-bedroom PLUS Den ( 2 Washrooms) layout with 9-ft ceilings, a sleek designer kitchen with built-in appliances, and a spacious balcony perfect for sunset views. Steps to Wellesley Subway Station, University of Toronto, TMU, shops, restaurants, and Yorkville. (id:50787)
Property Details
|
MLS® Number
|
C12121812 |
|
Property Type
|
Single Family |
|
Neigbourhood
|
University—Rosedale |
|
Community Name
|
Bay Street Corridor |
|
Community Features
|
Pet Restrictions |
|
Features
|
In Suite Laundry |
Building
|
Bathroom Total
|
2 |
|
Bedrooms Above Ground
|
1 |
|
Bedrooms Below Ground
|
1 |
|
Bedrooms Total
|
2 |
|
Age
|
New Building |
|
Cooling Type
|
Central Air Conditioning |
|
Exterior Finish
|
Concrete |
|
Heating Fuel
|
Natural Gas |
|
Heating Type
|
Forced Air |
|
Size Interior
|
600 - 699 Sqft |
|
Type
|
Apartment |
Parking
Land
Rooms
| Level |
Type |
Length |
Width |
Dimensions |
|
Main Level |
Kitchen |
9.37 m |
2.9 m |
9.37 m x 2.9 m |
|
Main Level |
Living Room |
9.37 m |
2.9 m |
9.37 m x 2.9 m |
|
Main Level |
Dining Room |
9.37 m |
2.9 m |
9.37 m x 2.9 m |
|
Main Level |
Primary Bedroom |
3.2 m |
3.05 m |
3.2 m x 3.05 m |
|
Main Level |
Den |
2.13 m |
2.97 m |
2.13 m x 2.97 m |
https://www.realtor.ca/real-estate/28255009/2611-8-wellesley-street-w-toronto-bay-street-corridor-bay-street-corridor













