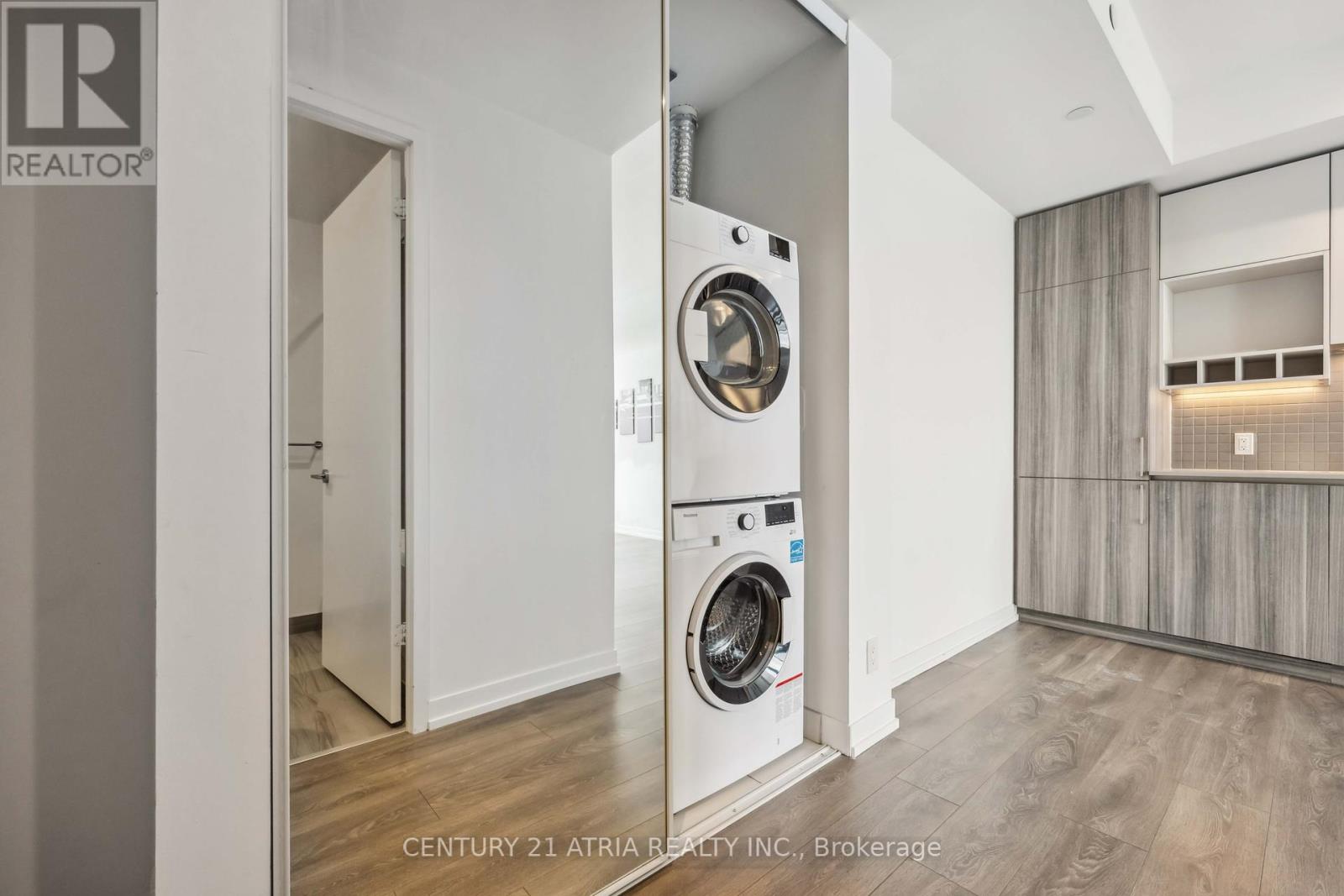1 Bedroom
1 Bathroom
500 - 599 sqft
Central Air Conditioning
Forced Air
$1,899 Monthly
Elevate your living experience on the 26th floor with spectacular views of the city + 1 bedroom+ 1 washroom + 9 ft ceilings + Floor to ceiling windows + Laminate Flooring Throughout + AEG stainless steel appliances + TTC subway at your doorsteps, BUCA restaurant on the ground floor+ Effortless Access To Public Transportation + Just 5-minutes to York University via TTC +Minutes To Ymca, KPMG, PWC, Vaughan Mills, Ikea, Walmart, Costco, and library + This suite offers the perfect balance of convenience, comfort, and luxury. Extras: Stainless Steel Refrigerator + Microwave + Hood Fan + Dishwasher + Stacked Washer And Dryer + Existing Window Coverings (id:50787)
Property Details
|
MLS® Number
|
N12096653 |
|
Property Type
|
Single Family |
|
Community Name
|
Vaughan Corporate Centre |
|
Amenities Near By
|
Hospital, Park, Public Transit |
|
Community Features
|
Pets Not Allowed, Community Centre |
|
Features
|
Carpet Free, Guest Suite |
Building
|
Bathroom Total
|
1 |
|
Bedrooms Above Ground
|
1 |
|
Bedrooms Total
|
1 |
|
Amenities
|
Security/concierge, Party Room, Visitor Parking |
|
Appliances
|
Oven - Built-in, Range, Intercom |
|
Cooling Type
|
Central Air Conditioning |
|
Exterior Finish
|
Concrete |
|
Fire Protection
|
Smoke Detectors |
|
Flooring Type
|
Laminate, Tile |
|
Heating Fuel
|
Natural Gas |
|
Heating Type
|
Forced Air |
|
Size Interior
|
500 - 599 Sqft |
|
Type
|
Apartment |
Parking
Land
|
Acreage
|
No |
|
Land Amenities
|
Hospital, Park, Public Transit |
Rooms
| Level |
Type |
Length |
Width |
Dimensions |
|
Main Level |
Living Room |
21.03 m |
10.01 m |
21.03 m x 10.01 m |
|
Main Level |
Dining Room |
21.03 m |
10.01 m |
21.03 m x 10.01 m |
|
Main Level |
Kitchen |
11.06 m |
9.02 m |
11.06 m x 9.02 m |
|
Main Level |
Bathroom |
5.48 m |
9.32 m |
5.48 m x 9.32 m |
|
Main Level |
Bedroom 2 |
10.01 m |
10.01 m |
10.01 m x 10.01 m |
https://www.realtor.ca/real-estate/28198336/2611-5-buttermill-avenue-vaughan-vaughan-corporate-centre-vaughan-corporate-centre



























