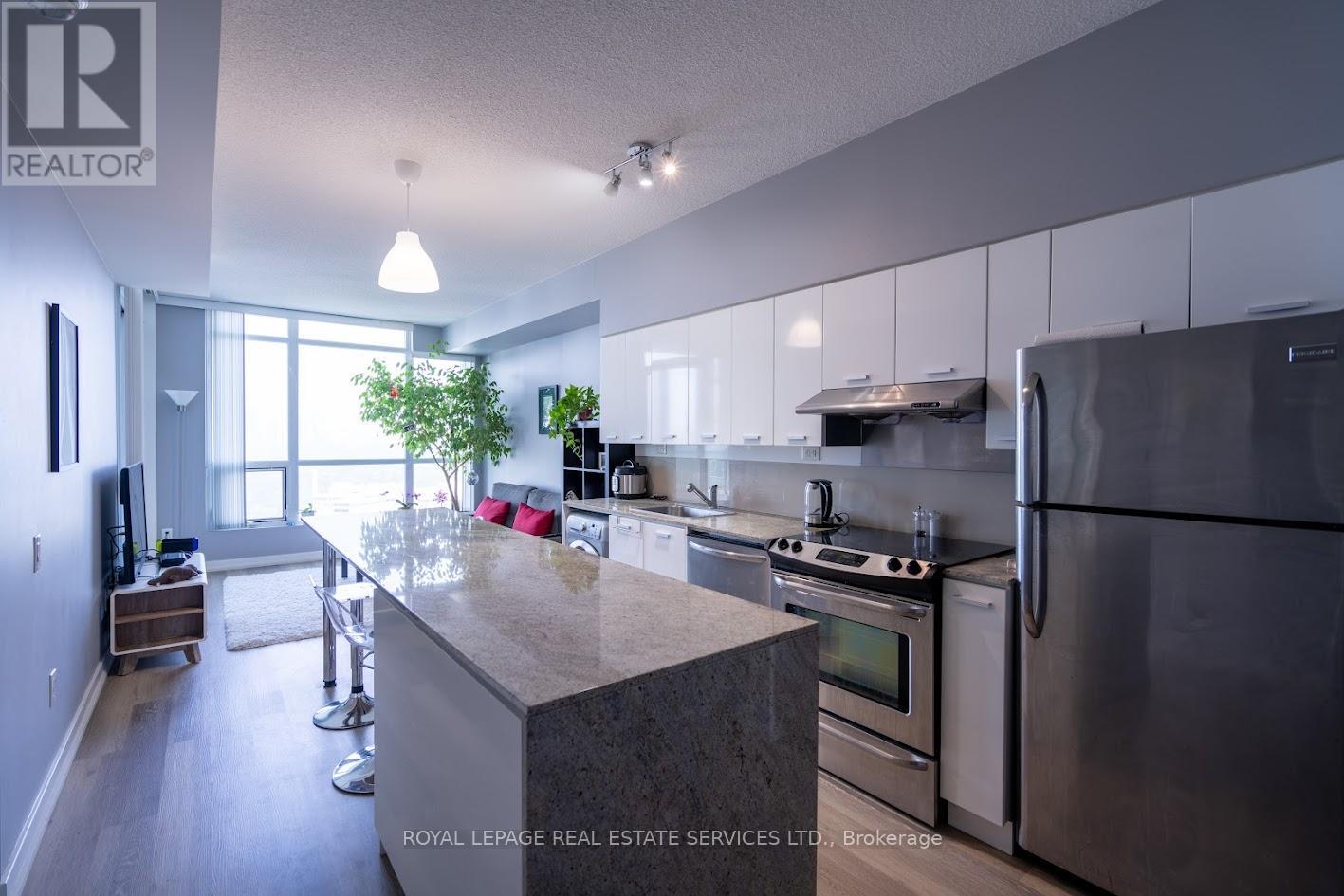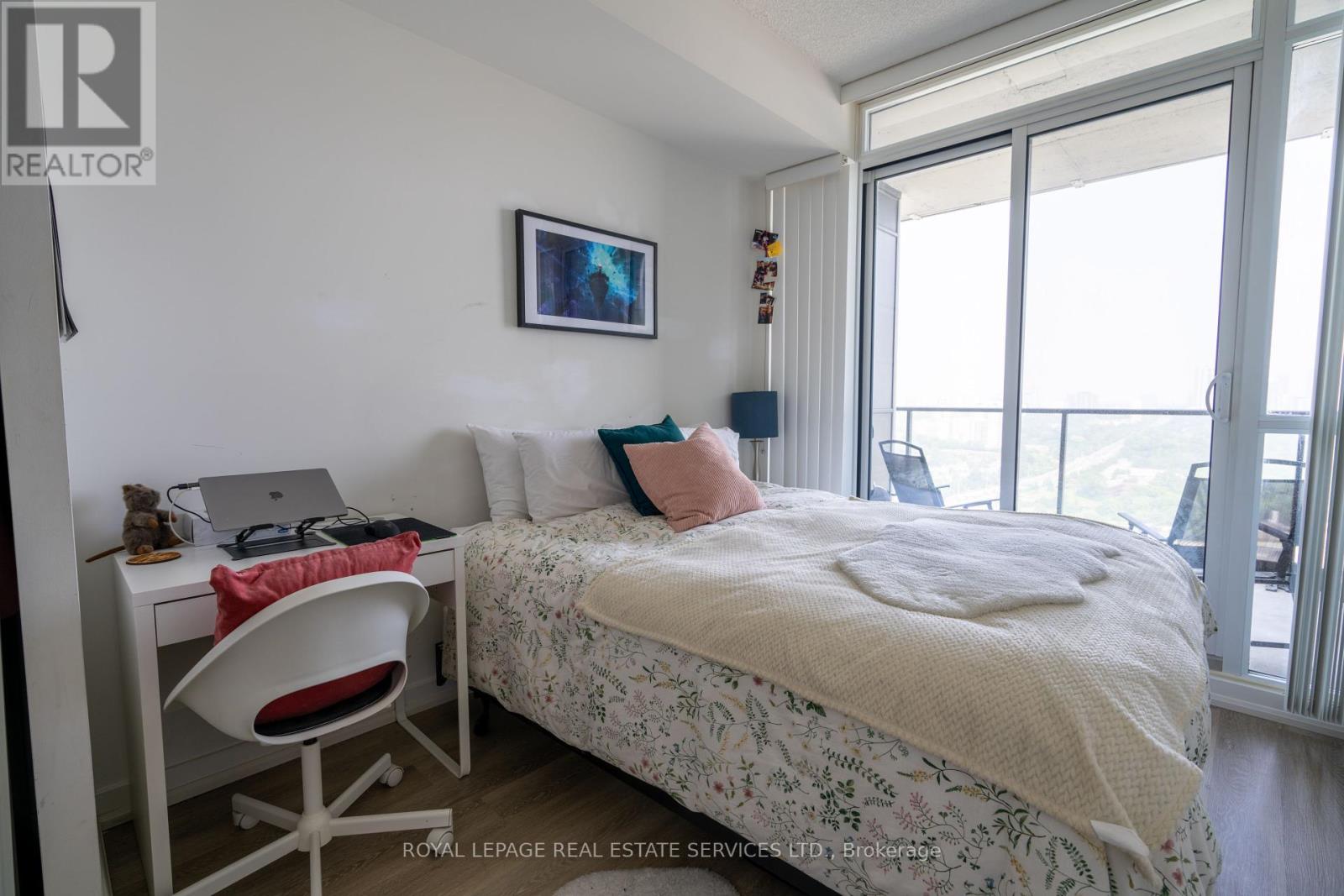2 Bedroom
1 Bathroom
600 - 699 sqft
Central Air Conditioning
Forced Air
$2,400 Monthly
Luxurious Condo Discovery building- open concept - Very bright 1 Bedroom plus den - Clear Breath-taking view of East with balcony overlooking the Upper Don River park. 9' ceilings, oversized granite counter on Centre island. Approx. 660 sq. ft. and 56 sq. ft. balcony. Indoor lap pool, hot tub, gym, theatre, party room, outdoor patio with gas BBQ's, sport courts, 24 hr. concierge. Walking distance to Leslie station, Go Train, close to 401, DVP, Ikea, Cdn Tire, MEC, Bayview Village/Fairview Mall. (id:50787)
Property Details
|
MLS® Number
|
C12103843 |
|
Property Type
|
Single Family |
|
Community Name
|
Bayview Village |
|
Amenities Near By
|
Hospital, Park, Public Transit |
|
Community Features
|
Pets Not Allowed, Community Centre |
|
Features
|
Balcony |
|
Parking Space Total
|
1 |
Building
|
Bathroom Total
|
1 |
|
Bedrooms Above Ground
|
1 |
|
Bedrooms Below Ground
|
1 |
|
Bedrooms Total
|
2 |
|
Age
|
11 To 15 Years |
|
Amenities
|
Security/concierge, Recreation Centre, Exercise Centre, Party Room, Visitor Parking, Storage - Locker |
|
Appliances
|
Dishwasher, Dryer, Stove, Washer, Refrigerator |
|
Cooling Type
|
Central Air Conditioning |
|
Exterior Finish
|
Concrete |
|
Flooring Type
|
Laminate |
|
Heating Fuel
|
Natural Gas |
|
Heating Type
|
Forced Air |
|
Size Interior
|
600 - 699 Sqft |
|
Type
|
Apartment |
Parking
Land
|
Acreage
|
No |
|
Land Amenities
|
Hospital, Park, Public Transit |
Rooms
| Level |
Type |
Length |
Width |
Dimensions |
|
Flat |
Living Room |
3.66 m |
3.22 m |
3.66 m x 3.22 m |
|
Flat |
Dining Room |
3.66 m |
3.22 m |
3.66 m x 3.22 m |
|
Flat |
Bedroom |
5.33 m |
2.6 m |
5.33 m x 2.6 m |
|
Flat |
Den |
1.52 m |
1.82 m |
1.52 m x 1.82 m |
|
Flat |
Foyer |
2.33 m |
1.9 m |
2.33 m x 1.9 m |
|
Main Level |
Kitchen |
3.66 m |
3.44 m |
3.66 m x 3.44 m |
https://www.realtor.ca/real-estate/28214817/2610-29-singer-court-toronto-bayview-village-bayview-village










