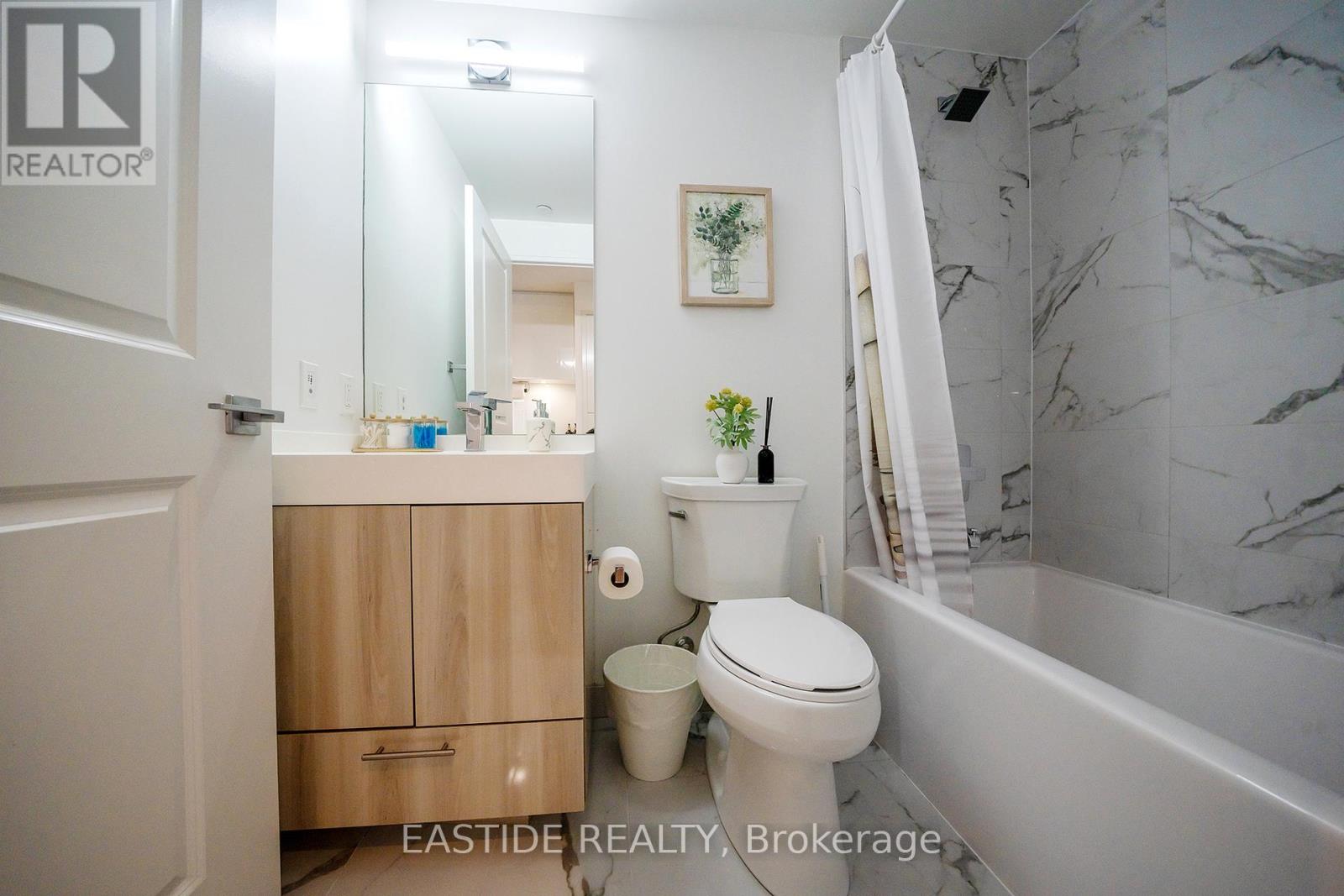289-597-1980
infolivingplus@gmail.com
2610 - 251 Jarvis Street Toronto (Moss Park), Ontario M5B 0C3
3 Bedroom
2 Bathroom
700 - 799 sqft
Central Air Conditioning
Forced Air
$3,150 Monthly
Fully Furnished Luxury Corner Unit In The Heart Of DT Toronto. 2 Bedroom + Den W/ 2 Bath. Plenty Of Natural Light From Floor To Ceiling Windows. Unobstructed Wrap Around Balcony W/ North, West, East, And Partial South Exposure To Lake Ontario. Steps From Transit, Eaton Centre, And Toronto Metropolitan University! Walking Distance To Financial District. Access To Great Restaurants, Cafes, & Shops. Amazing Building Amenities Including 24 Hour Concierge, Gym, Rooftop Deck, Pool & More! (id:50787)
Property Details
| MLS® Number | C12072123 |
| Property Type | Single Family |
| Community Name | Moss Park |
| Amenities Near By | Park, Public Transit, Schools, Hospital |
| Community Features | Pet Restrictions |
| Features | Balcony, Carpet Free |
| View Type | City View |
Building
| Bathroom Total | 2 |
| Bedrooms Above Ground | 2 |
| Bedrooms Below Ground | 1 |
| Bedrooms Total | 3 |
| Amenities | Exercise Centre, Security/concierge, Party Room |
| Cooling Type | Central Air Conditioning |
| Exterior Finish | Concrete |
| Flooring Type | Laminate |
| Heating Fuel | Natural Gas |
| Heating Type | Forced Air |
| Size Interior | 700 - 799 Sqft |
| Type | Apartment |
Parking
| No Garage |
Land
| Acreage | No |
| Land Amenities | Park, Public Transit, Schools, Hospital |
Rooms
| Level | Type | Length | Width | Dimensions |
|---|---|---|---|---|
| Flat | Kitchen | 7.5 m | 2.51 m | 7.5 m x 2.51 m |
| Flat | Living Room | 7.5 m | 2.51 m | 7.5 m x 2.51 m |
| Flat | Dining Room | 7.5 m | 2.51 m | 7.5 m x 2.51 m |
| Flat | Primary Bedroom | 3.5 m | 2.84 m | 3.5 m x 2.84 m |
| Flat | Bedroom 2 | 3.05 m | 2.77 m | 3.05 m x 2.77 m |
| Flat | Den | 2.24 m | 2.37 m | 2.24 m x 2.37 m |
https://www.realtor.ca/real-estate/28143464/2610-251-jarvis-street-toronto-moss-park-moss-park


























