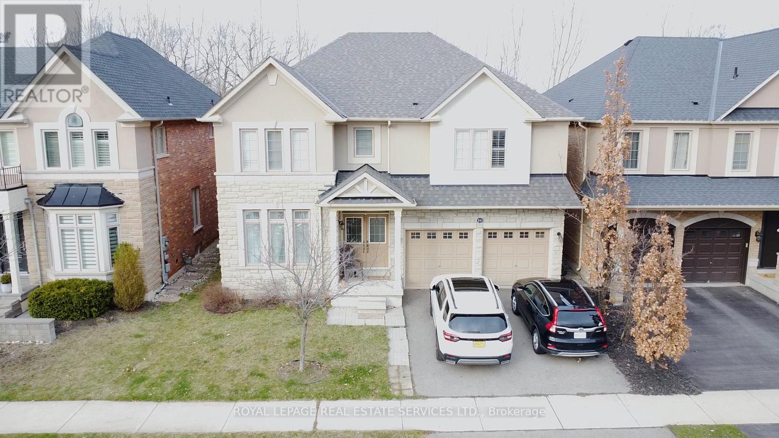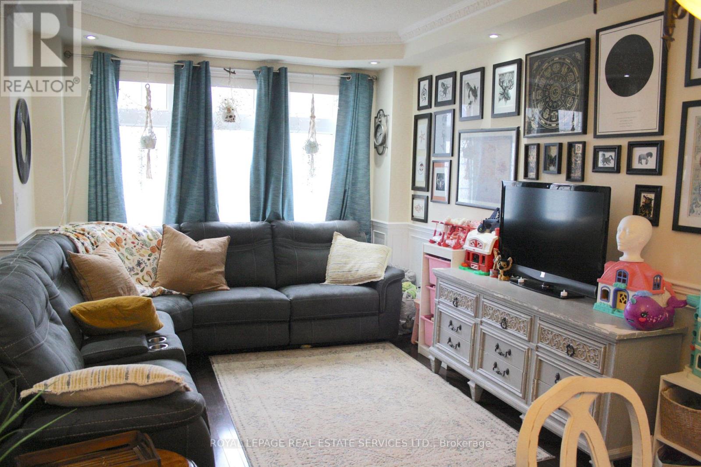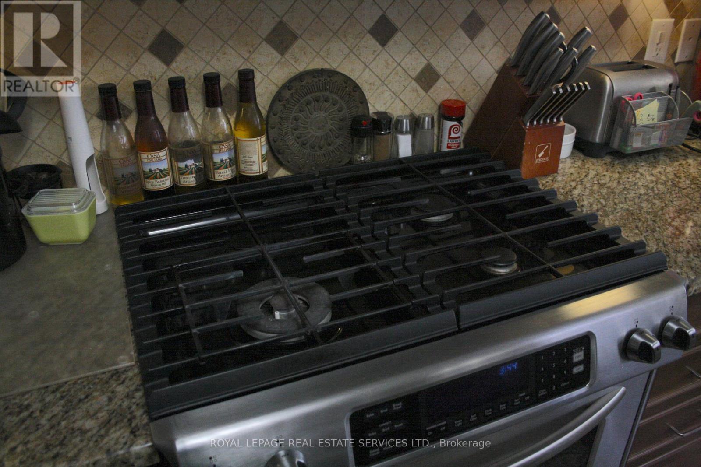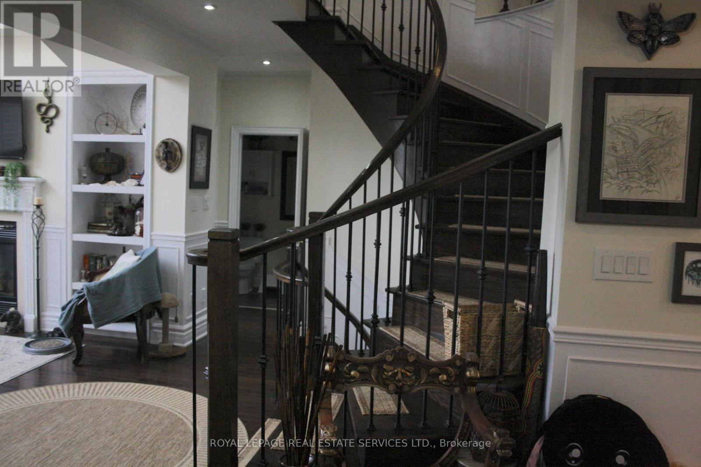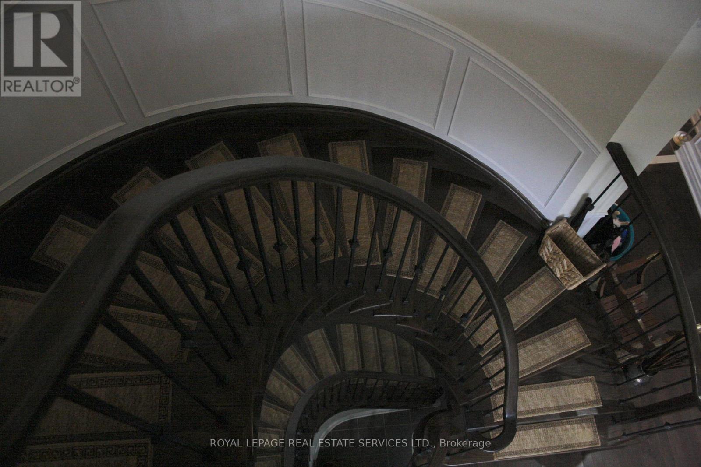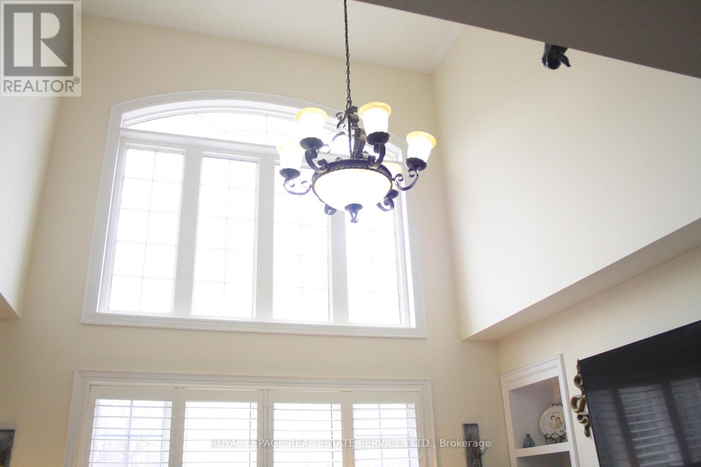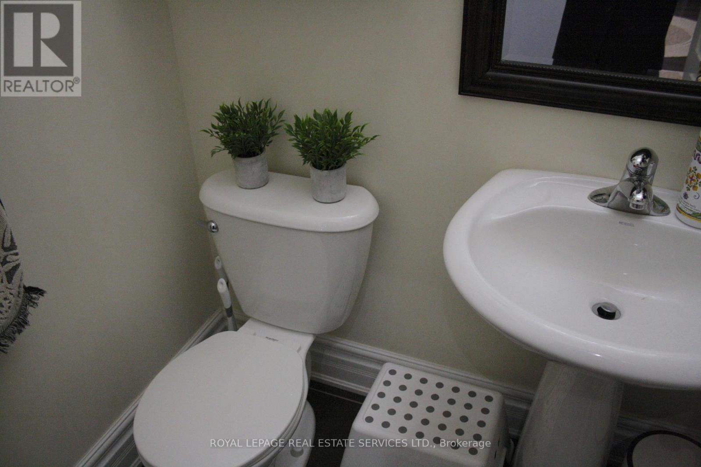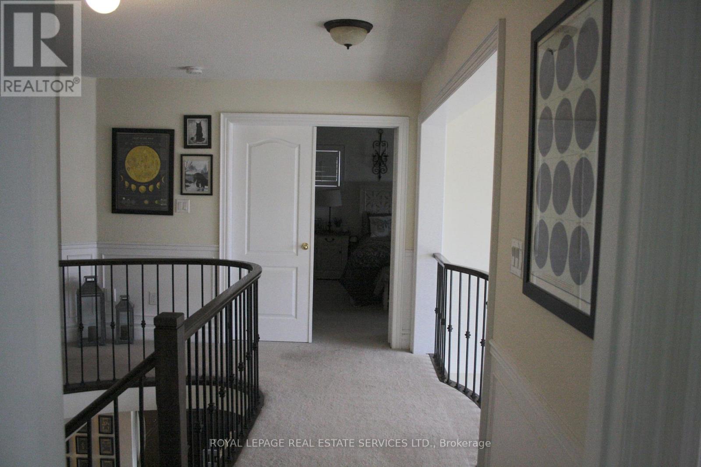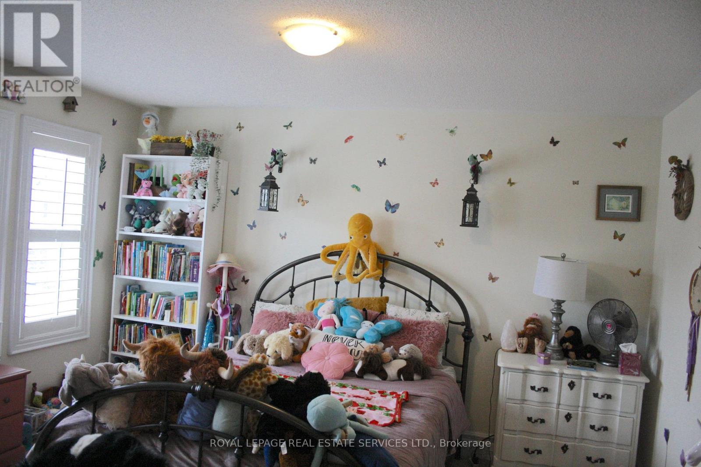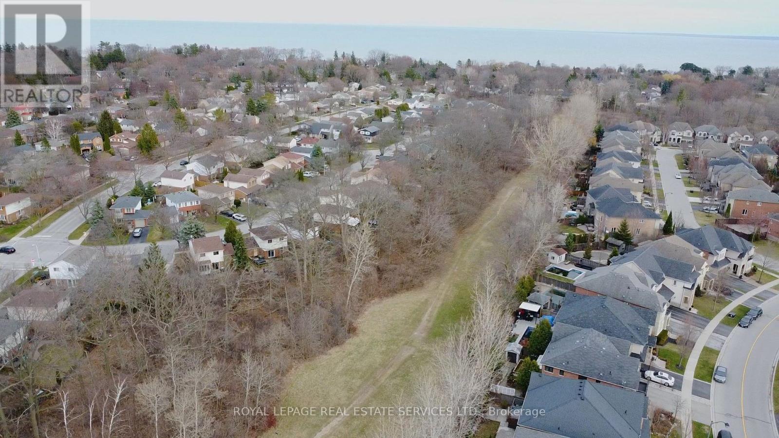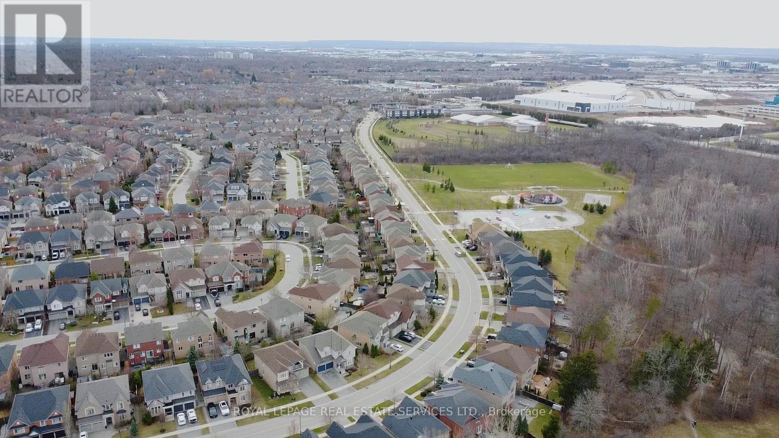4 Bedroom
4 Bathroom
3000 - 3500 sqft
Fireplace
Central Air Conditioning
Forced Air
$5,650 Monthly
Absolutely Beautiful Home Backing Onto Ravine In Desired Neighbourhood In Oakville. Double Door Entry. 4Br, 4Wr, Coffered Ceiiling, Family Room With Gas Fireplace. Open To Above, Large Size Living/Dining. Open Concept Kitchen. S.S Appliances, Breakfast Bar. Office On Main Floor, Sunken Main Floor Laundry. All Bedrooms With Transom Windows And W/I Closets. (id:50787)
Property Details
|
MLS® Number
|
W12075862 |
|
Property Type
|
Single Family |
|
Community Name
|
1001 - BR Bronte |
|
Amenities Near By
|
Park |
|
Features
|
Ravine, Conservation/green Belt, Sump Pump |
|
Parking Space Total
|
4 |
Building
|
Bathroom Total
|
4 |
|
Bedrooms Above Ground
|
4 |
|
Bedrooms Total
|
4 |
|
Age
|
6 To 15 Years |
|
Appliances
|
Water Heater, Garage Door Opener Remote(s), Dishwasher, Dryer, Stove, Washer, Refrigerator |
|
Basement Type
|
Full |
|
Construction Style Attachment
|
Detached |
|
Cooling Type
|
Central Air Conditioning |
|
Exterior Finish
|
Brick |
|
Fireplace Present
|
Yes |
|
Flooring Type
|
Carpeted, Hardwood, Ceramic |
|
Foundation Type
|
Block |
|
Half Bath Total
|
1 |
|
Heating Fuel
|
Natural Gas |
|
Heating Type
|
Forced Air |
|
Stories Total
|
2 |
|
Size Interior
|
3000 - 3500 Sqft |
|
Type
|
House |
|
Utility Water
|
Municipal Water |
Parking
Land
|
Acreage
|
No |
|
Fence Type
|
Fenced Yard |
|
Land Amenities
|
Park |
|
Sewer
|
Sanitary Sewer |
|
Size Depth
|
88 Ft ,7 In |
|
Size Frontage
|
45 Ft |
|
Size Irregular
|
45 X 88.6 Ft |
|
Size Total Text
|
45 X 88.6 Ft |
Rooms
| Level |
Type |
Length |
Width |
Dimensions |
|
Second Level |
Bedroom 4 |
12.99 m |
12.8 m |
12.99 m x 12.8 m |
|
Second Level |
Primary Bedroom |
19 m |
13.81 m |
19 m x 13.81 m |
|
Second Level |
Bedroom 2 |
16.4 m |
11.78 m |
16.4 m x 11.78 m |
|
Second Level |
Bedroom 3 |
14.89 m |
12.99 m |
14.89 m x 12.99 m |
|
Main Level |
Dining Room |
23 m |
10.99 m |
23 m x 10.99 m |
|
Main Level |
Living Room |
23 m |
10.99 m |
23 m x 10.99 m |
|
Main Level |
Family Room |
17.39 m |
15.58 m |
17.39 m x 15.58 m |
|
Main Level |
Kitchen |
12.01 m |
12.01 m |
12.01 m x 12.01 m |
|
Main Level |
Library |
10.01 m |
9.02 m |
10.01 m x 9.02 m |
|
Main Level |
Laundry Room |
8.01 m |
4.92 m |
8.01 m x 4.92 m |
https://www.realtor.ca/real-estate/28152024/261-nautical-boulevard-oakville-1001-br-bronte-1001-br-bronte

