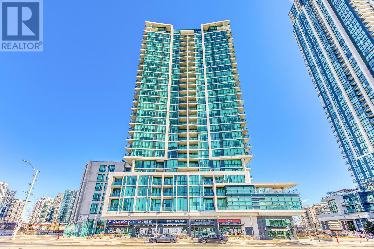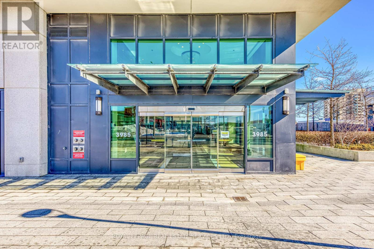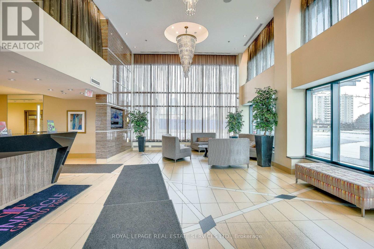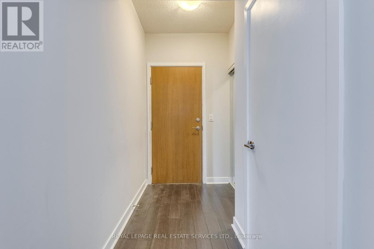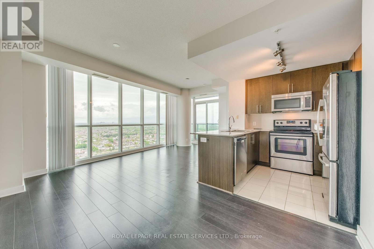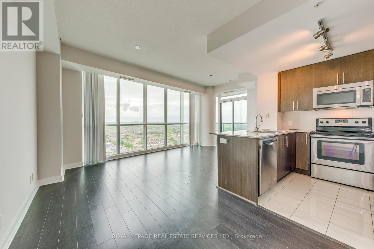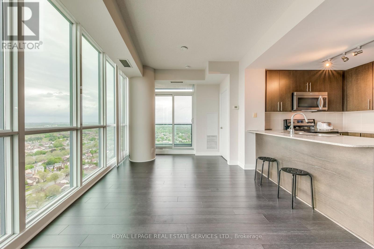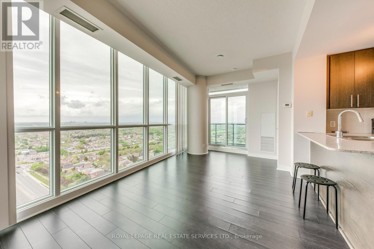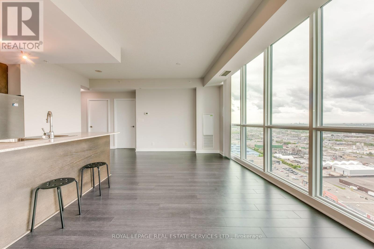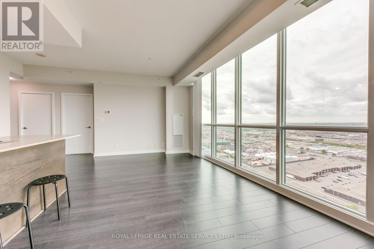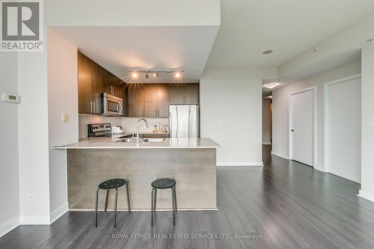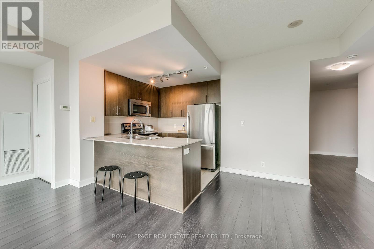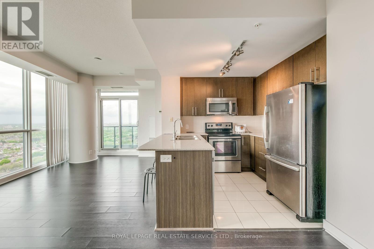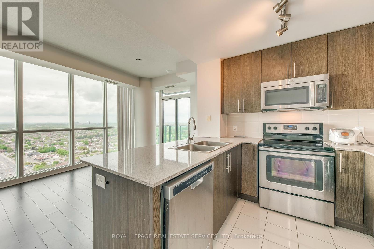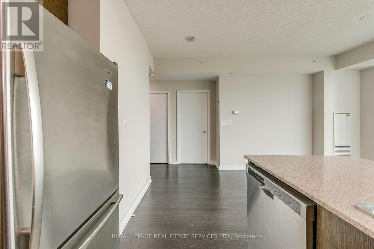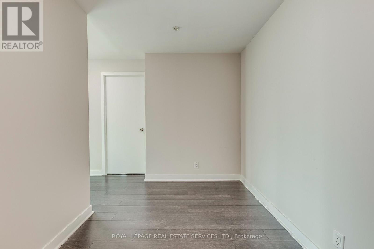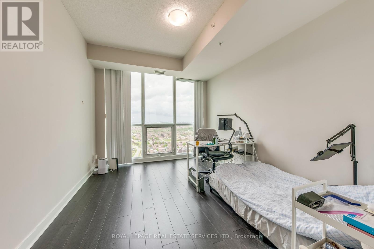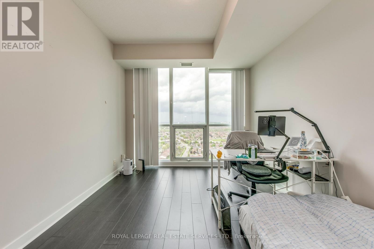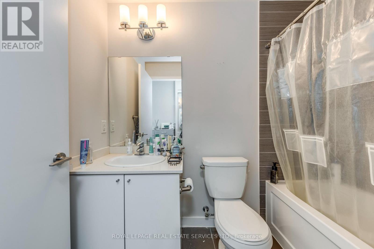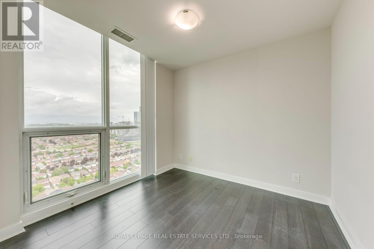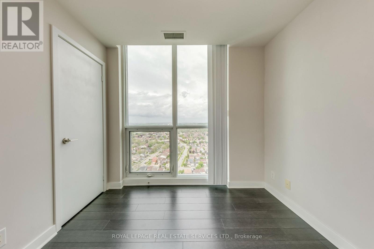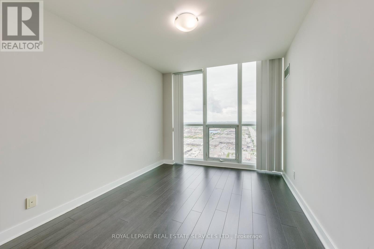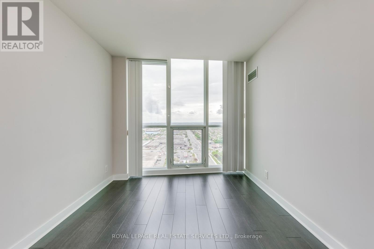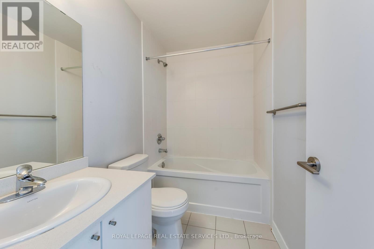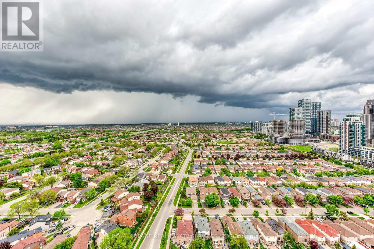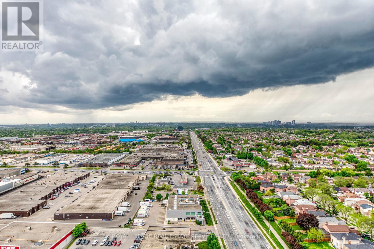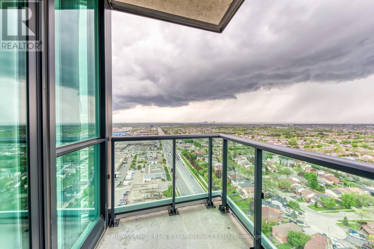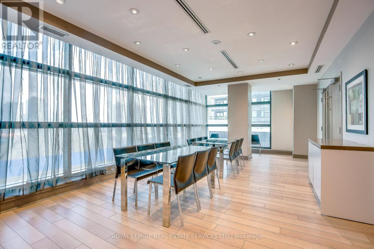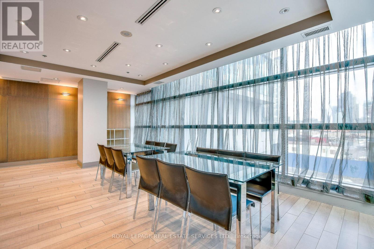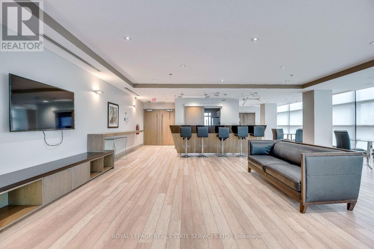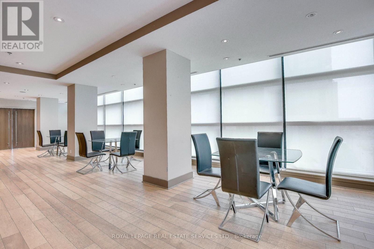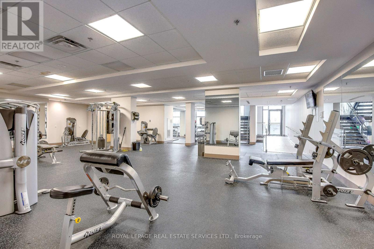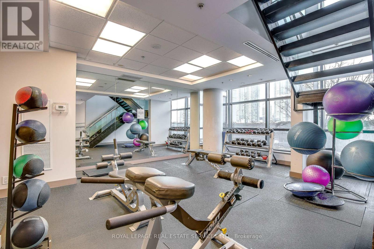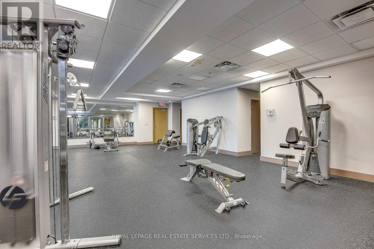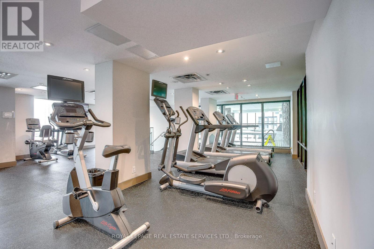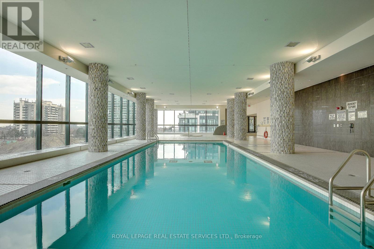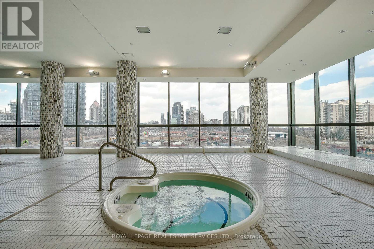4 Bedroom
2 Bathroom
1000 - 1199 sqft
Central Air Conditioning
Forced Air
$3,900 Monthly
Welcome to this stunning, spacious corner unit offers approx. 1,200 sq. ft. (per builder's plan) of modern living with breathtaking, unobstructed views. Featuring 3 bedrooms + a study, 2 full bathrooms, 9 ft ceilings, and a sleek, open-concept layout. Enjoy a large, contemporary kitchen, one parking space, and one locker for added convenience. Ideally located within walking distance to Square One, Sheridan College, groceries, restaurants, shops, and the upcoming LRT. Quick access to Hwy 403/401, public transit, and the Living Arts Centre. A must-see 10+++ unit! (id:50787)
Property Details
|
MLS® Number
|
W12157361 |
|
Property Type
|
Single Family |
|
Community Name
|
City Centre |
|
Amenities Near By
|
Place Of Worship, Public Transit |
|
Community Features
|
Pet Restrictions, School Bus, Community Centre |
|
Features
|
Balcony |
|
Parking Space Total
|
1 |
|
View Type
|
View, City View |
Building
|
Bathroom Total
|
2 |
|
Bedrooms Above Ground
|
3 |
|
Bedrooms Below Ground
|
1 |
|
Bedrooms Total
|
4 |
|
Age
|
6 To 10 Years |
|
Amenities
|
Security/concierge, Exercise Centre, Party Room, Visitor Parking, Storage - Locker |
|
Cooling Type
|
Central Air Conditioning |
|
Exterior Finish
|
Concrete |
|
Flooring Type
|
Laminate, Ceramic |
|
Heating Fuel
|
Natural Gas |
|
Heating Type
|
Forced Air |
|
Size Interior
|
1000 - 1199 Sqft |
|
Type
|
Apartment |
Parking
Land
|
Acreage
|
No |
|
Land Amenities
|
Place Of Worship, Public Transit |
Rooms
| Level |
Type |
Length |
Width |
Dimensions |
|
Ground Level |
Living Room |
3.2 m |
6.1 m |
3.2 m x 6.1 m |
|
Ground Level |
Dining Room |
3.2 m |
6.1 m |
3.2 m x 6.1 m |
|
Ground Level |
Kitchen |
2.44 m |
2.44 m |
2.44 m x 2.44 m |
|
Ground Level |
Primary Bedroom |
3.05 m |
3.8 m |
3.05 m x 3.8 m |
|
Ground Level |
Bedroom 2 |
3.5 m |
2.74 m |
3.5 m x 2.74 m |
|
Ground Level |
Bedroom 3 |
2.74 m |
2.82 m |
2.74 m x 2.82 m |
|
Ground Level |
Study |
|
|
Measurements not available |
https://www.realtor.ca/real-estate/28332170/2608-3985-grand-park-drive-mississauga-city-centre-city-centre

