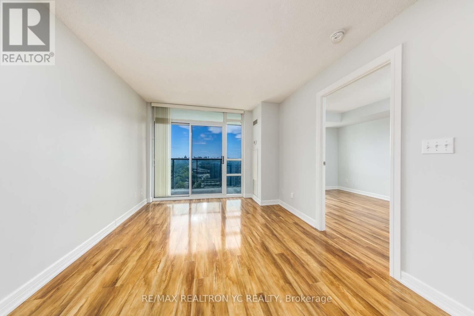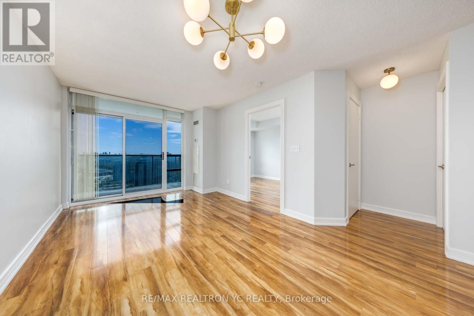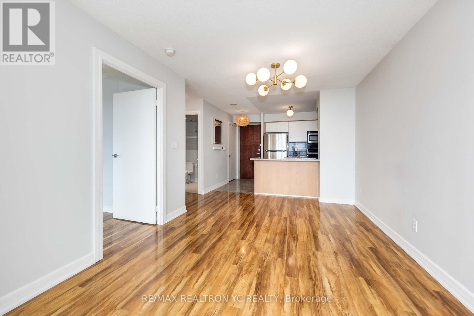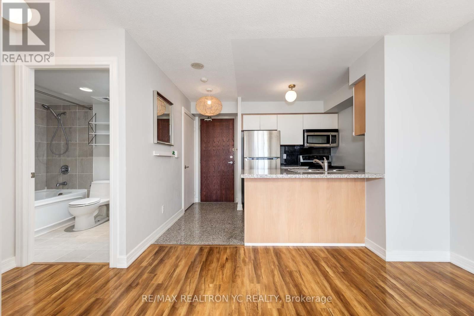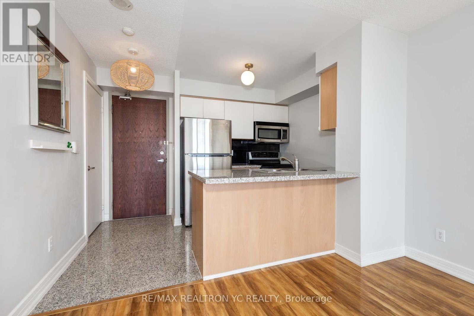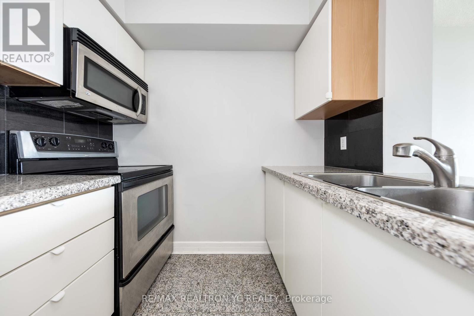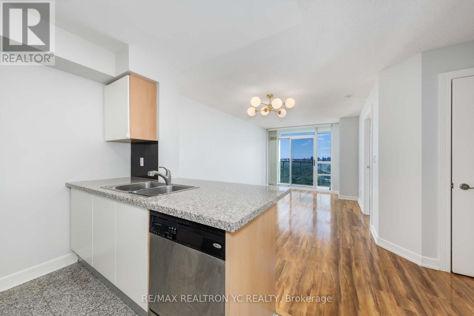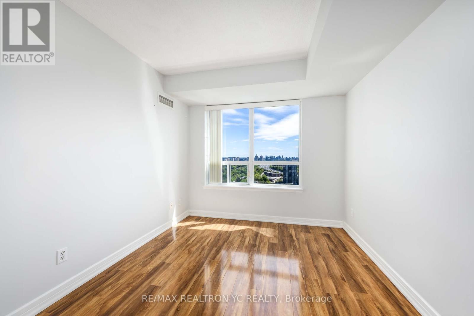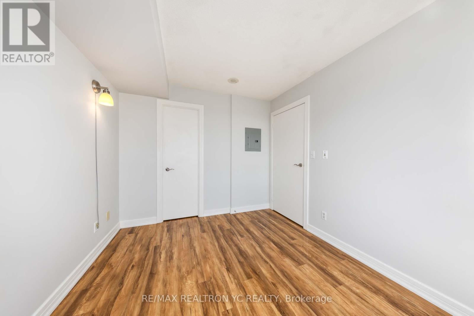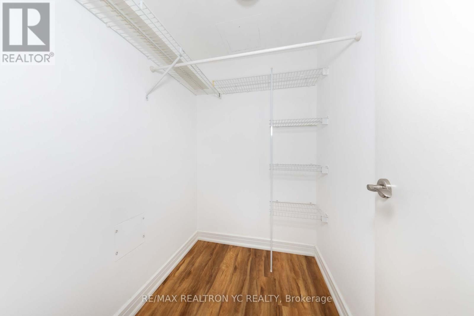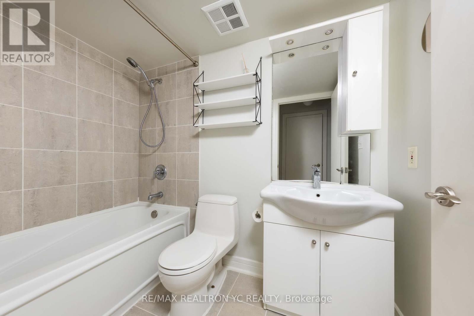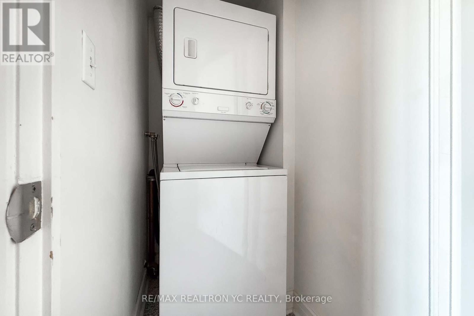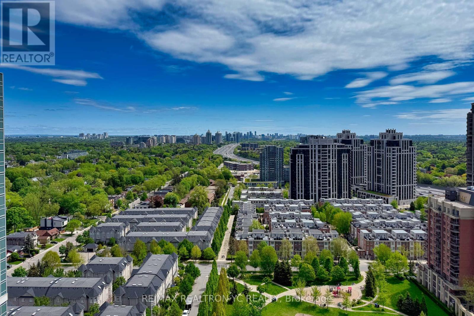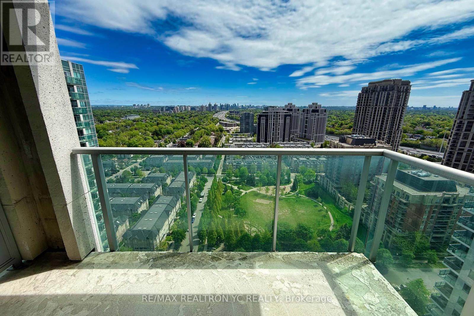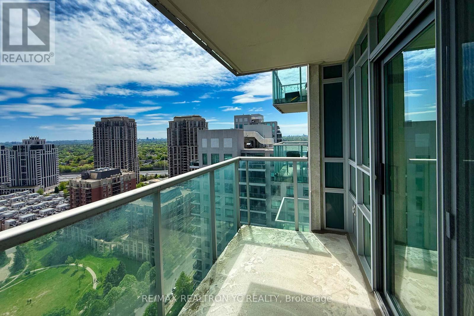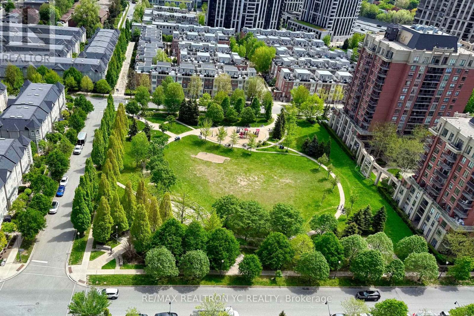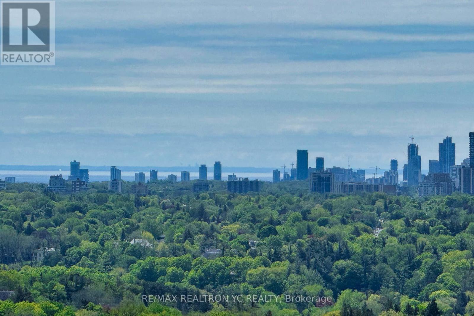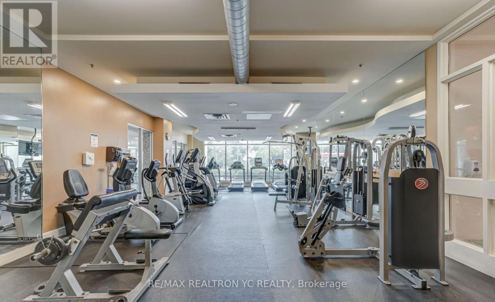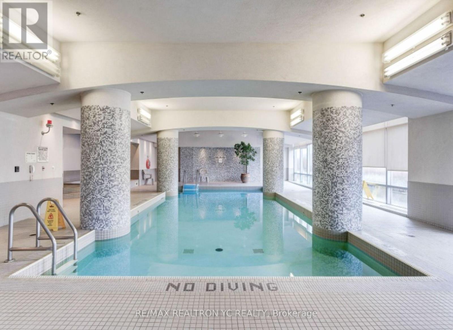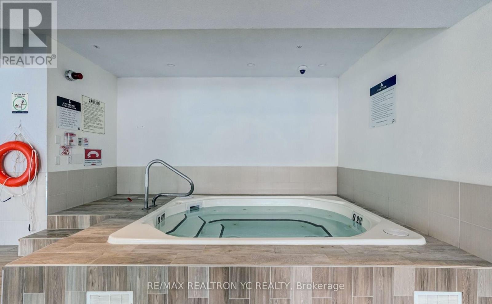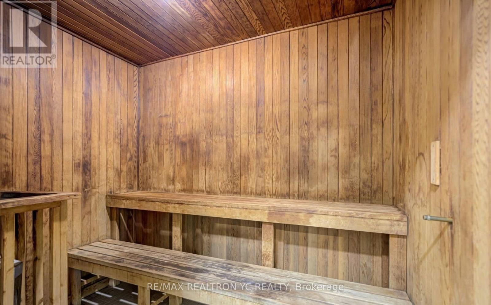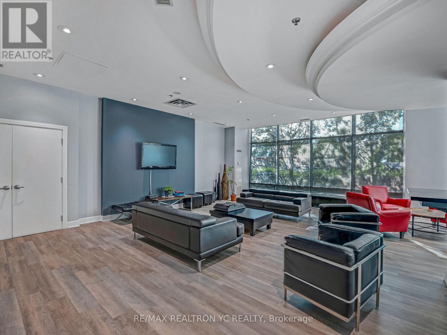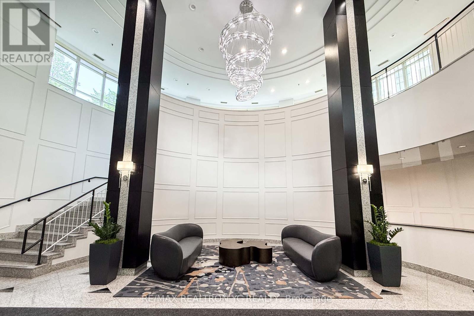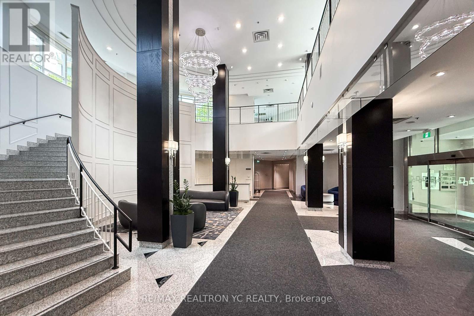2607 - 18 Harrison Garden Boulevard Toronto (Willowdale East), Ontario M2N 7J6
$562,000Maintenance, Heat, Electricity, Water, Common Area Maintenance, Insurance
$510.86 Monthly
Maintenance, Heat, Electricity, Water, Common Area Maintenance, Insurance
$510.86 MonthlyWelcome to Your New Home in the Heart of North York! This spacious and functional 1-bedroom condo offers a perfect blend of style, comfort, and convenience. Perched on the 26th floor, this unit features a bright open-concept living space, parking, locker, and a private balcony with stunning east-facing views of the city. Beautifully upgraded throughout, the primary bedroom comfortably fits a king-sized bed and boasts a walk-in closet. Updated lighting and a refreshed bathroom complete this move-in-ready gem. Located steps from Whole Foods, Longos, shops, and top-rated restaurants, this condo offers unbeatable convenience. With TTC subway access just steps away and quick connections to Hwy 401, commuting is effortless. Don't miss this opportunity to live in a beautifully appointed unit in one of Toronto's most vibrant neighborhoods! **EXTRAS** One of North York's best buildings, you'll appreciate reasonable maintenance fees that include heat, hydro, and water! The building also offers exceptional amenities, including a 24-hour concierge/security, an indoor pool, a gym, and more! (id:50787)
Property Details
| MLS® Number | C12162054 |
| Property Type | Single Family |
| Community Name | Willowdale East |
| Community Features | Pet Restrictions |
| Features | Balcony, Carpet Free |
| Parking Space Total | 1 |
Building
| Bathroom Total | 1 |
| Bedrooms Above Ground | 1 |
| Bedrooms Total | 1 |
| Amenities | Storage - Locker |
| Appliances | Dishwasher, Dryer, Microwave, Stove, Washer, Window Coverings, Refrigerator |
| Cooling Type | Central Air Conditioning |
| Exterior Finish | Concrete |
| Flooring Type | Laminate |
| Heating Fuel | Natural Gas |
| Heating Type | Forced Air |
| Size Interior | 500 - 599 Sqft |
| Type | Apartment |
Parking
| Underground | |
| Garage |
Land
| Acreage | No |
Rooms
| Level | Type | Length | Width | Dimensions |
|---|---|---|---|---|
| Flat | Kitchen | 3.81 m | 25.74 m | 3.81 m x 25.74 m |
| Flat | Living Room | 5.18 m | 3.1 m | 5.18 m x 3.1 m |
| Flat | Dining Room | 5.18 m | 3.1 m | 5.18 m x 3.1 m |
| Flat | Primary Bedroom | 3.15 m | 2.74 m | 3.15 m x 2.74 m |

