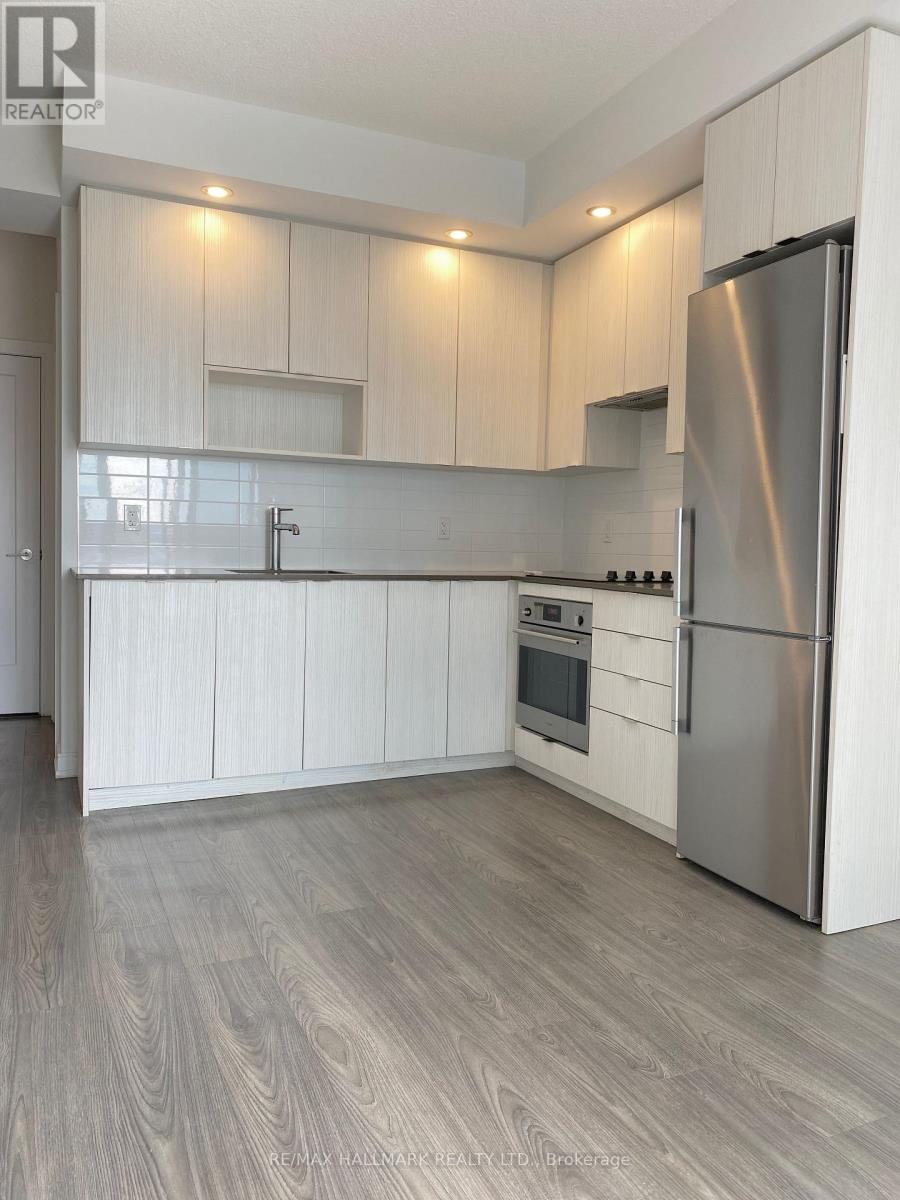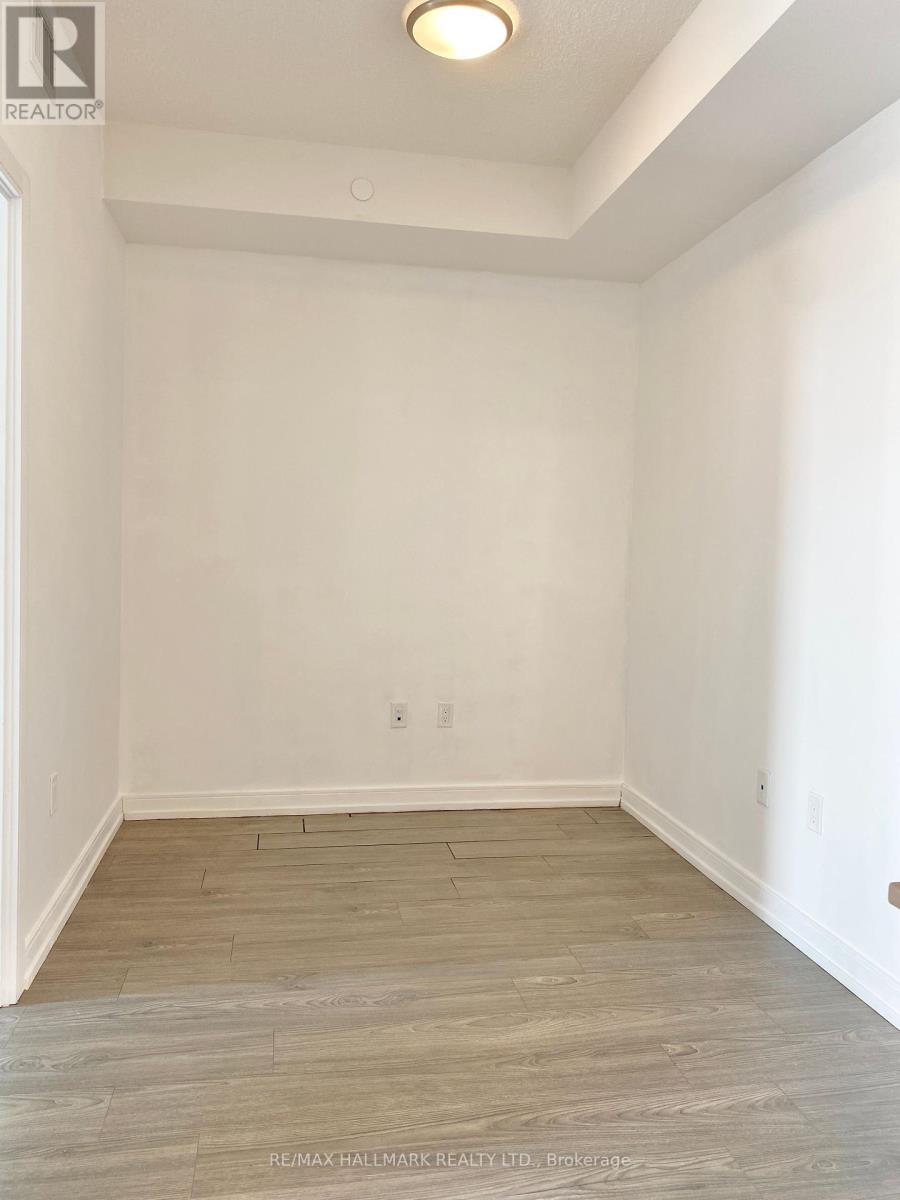289-597-1980
infolivingplus@gmail.com
2604 - 225 Village Green Square Toronto (Agincourt South-Malvern West), Ontario M1S 0N4
2 Bedroom
1 Bathroom
500 - 599 sqft
Central Air Conditioning
Forced Air
$515,000Maintenance, Water, Common Area Maintenance, Parking, Insurance
$506.75 Monthly
Maintenance, Water, Common Area Maintenance, Parking, Insurance
$506.75 MonthlyGorgeous Tridel Build High Rise Condo, Bright & Beautiful 1 Bed + Den/Full Bath. Owned Parking, Laminate Throughout, Modern Kitchen With Stainless Steel Appliances. Easy Access To Hwy 401/404, Go Transit, TTC, Bus At Door Step, Walking Distance To Kennedy Commons, Few Minutes To Centennial College, U Of T Scarborough, Scarborough Town Centre & Subways. Amenities Guest Suites, Party Room, Media, theatre room, Visitor Parking, 24 Hrs Concierge With Security Guard & Much More. (id:50787)
Property Details
| MLS® Number | E12066903 |
| Property Type | Single Family |
| Community Name | Agincourt South-Malvern West |
| Community Features | Pet Restrictions, School Bus, Community Centre |
| Features | Balcony, In Suite Laundry |
| Parking Space Total | 1 |
Building
| Bathroom Total | 1 |
| Bedrooms Above Ground | 1 |
| Bedrooms Below Ground | 1 |
| Bedrooms Total | 2 |
| Age | 0 To 5 Years |
| Amenities | Sauna, Visitor Parking, Exercise Centre, Security/concierge |
| Appliances | Dishwasher, Dryer, Oven, Washer, Refrigerator |
| Cooling Type | Central Air Conditioning |
| Exterior Finish | Concrete |
| Fire Protection | Alarm System |
| Flooring Type | Laminate, Tile |
| Heating Fuel | Natural Gas |
| Heating Type | Forced Air |
| Size Interior | 500 - 599 Sqft |
| Type | Apartment |
Parking
| Underground | |
| Garage |
Land
| Acreage | No |
| Zoning Description | Residential |
Rooms
| Level | Type | Length | Width | Dimensions |
|---|---|---|---|---|
| Flat | Bedroom | 3.65 m | 2.74 m | 3.65 m x 2.74 m |
| Flat | Living Room | 5.79 m | 3.04 m | 5.79 m x 3.04 m |
| Flat | Dining Room | 5.79 m | 3.04 m | 5.79 m x 3.04 m |
| Flat | Kitchen | 5.79 m | 3.04 m | 5.79 m x 3.04 m |
| Flat | Den | 2.74 m | 2.13 m | 2.74 m x 2.13 m |
| Flat | Bathroom | Measurements not available |






















