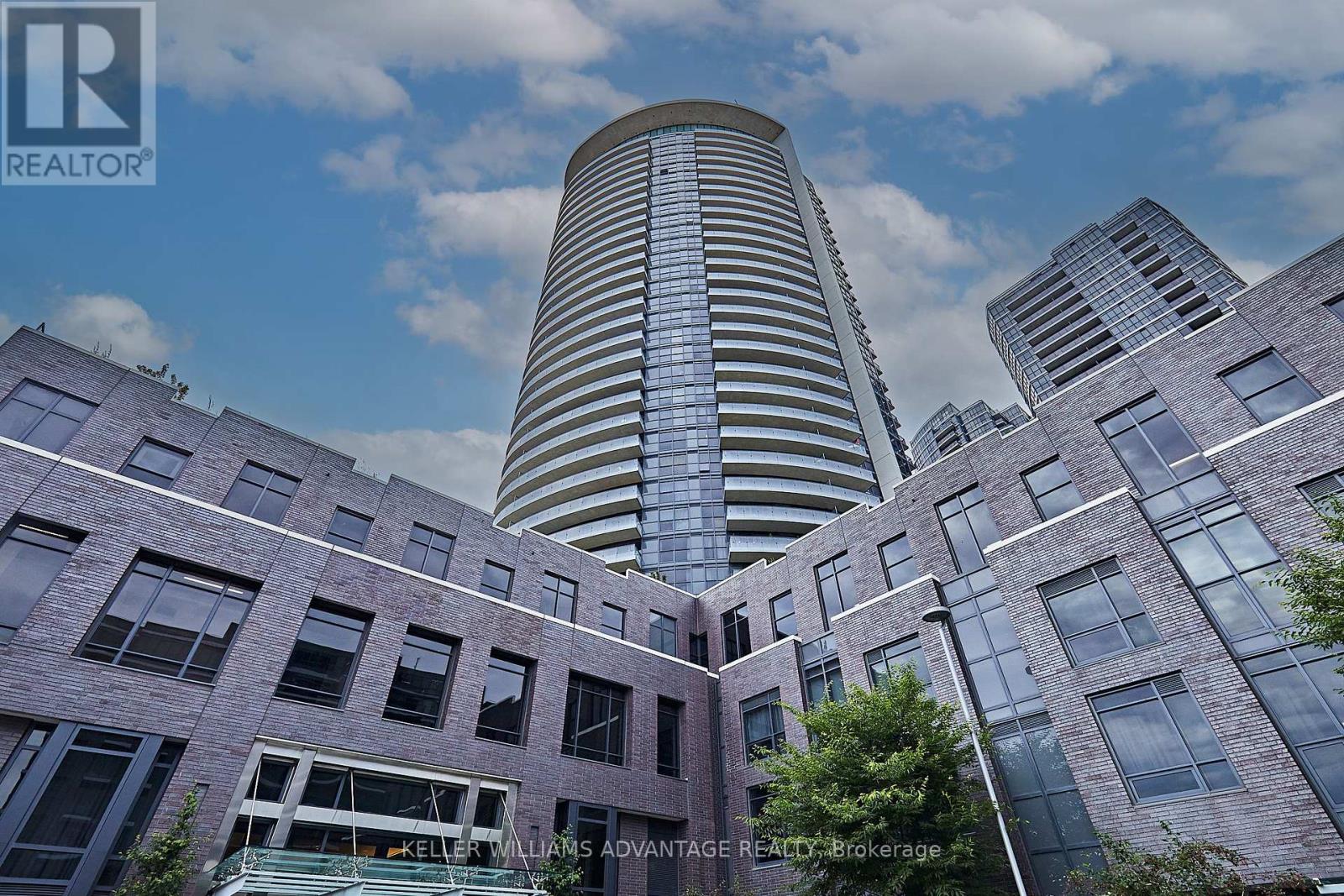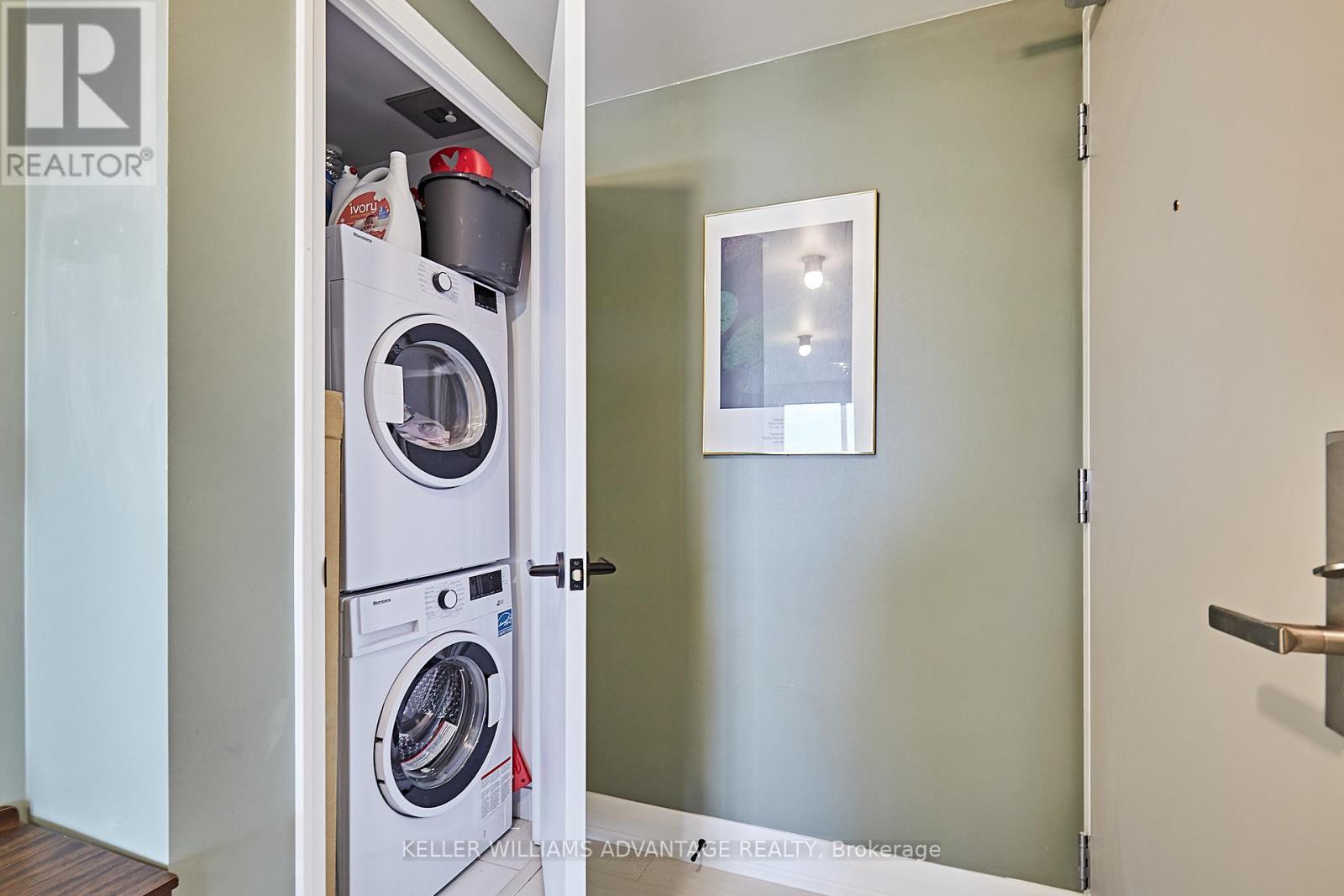2602 - 30 Gibbs Road Toronto, Ontario M9B 0E4
$599,000Maintenance,
$592 Monthly
Maintenance,
$592 MonthlyWelcome to 30 Gibbs Road, where urban convenience meets refined living. This spacious 1+den corner unit is ideally situated just moments from Hwy 427, a short drive to Hwy 401, and Pearson Airport. With seamless access to a variety of shopping options, grocery stores, schools, and parks, you'll find everything you need within reach. Enjoy nearby recreation at the Islington Golf Club, and stay effortlessly connected to downtown Toronto via the Dundas St W public transit stops. This high-floor unit is perfect for downsizers, first-time home buyers, or investors. It offers breathtaking northwest views that stretch for miles, providing a serene and picturesque setting from your private balcony. The open concept layout features a full 4-piece bath, ensuite laundry, and a primary bedroom with a spacious wall-to-wall closet. The separate den is ideal for a home office or a quiet retreat. Additional amenities include underground parking for one car and access to exceptional building facilities such as a pool, concierge service, gym, kids playroom, and inviting outdoor spaces. Experience the perfect blend of comfort and convenience at 30 Gibbs Road. (id:50787)
Open House
This property has open houses!
2:00 pm
Ends at:4:00 pm
Property Details
| MLS® Number | W9011153 |
| Property Type | Single Family |
| Community Name | Islington-City Centre West |
| Community Features | Pet Restrictions |
| Features | Balcony, Carpet Free |
| Parking Space Total | 1 |
| Pool Type | Indoor Pool |
Building
| Bathroom Total | 1 |
| Bedrooms Above Ground | 1 |
| Bedrooms Below Ground | 1 |
| Bedrooms Total | 2 |
| Amenities | Security/concierge, Exercise Centre, Party Room |
| Appliances | Dishwasher, Dryer, Range, Refrigerator, Stove, Washer |
| Cooling Type | Central Air Conditioning |
| Exterior Finish | Concrete |
| Heating Fuel | Natural Gas |
| Heating Type | Forced Air |
| Type | Apartment |
Parking
| Underground |
Land
| Acreage | No |
Rooms
| Level | Type | Length | Width | Dimensions |
|---|---|---|---|---|
| Flat | Living Room | 3.65 m | 3.18 m | 3.65 m x 3.18 m |
| Flat | Kitchen | 3.65 m | 3.18 m | 3.65 m x 3.18 m |
| Flat | Dining Room | 4.01 m | 3.16 m | 4.01 m x 3.16 m |
| Flat | Bedroom | 3.41 m | 2.85 m | 3.41 m x 2.85 m |
| Flat | Den | 1.54 m | 2.36 m | 1.54 m x 2.36 m |
https://www.realtor.ca/real-estate/27125019/2602-30-gibbs-road-toronto-islington-city-centre-west

































