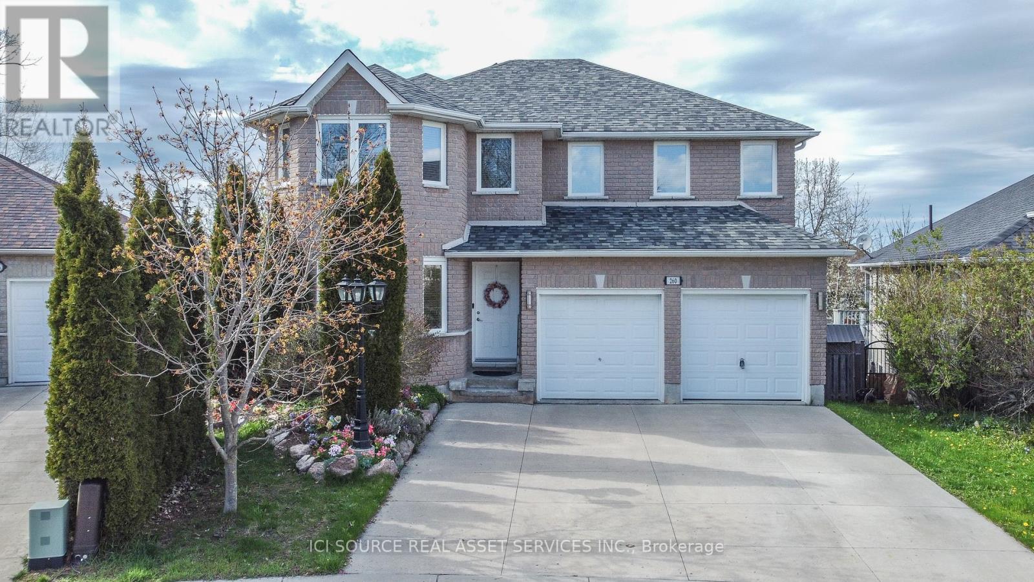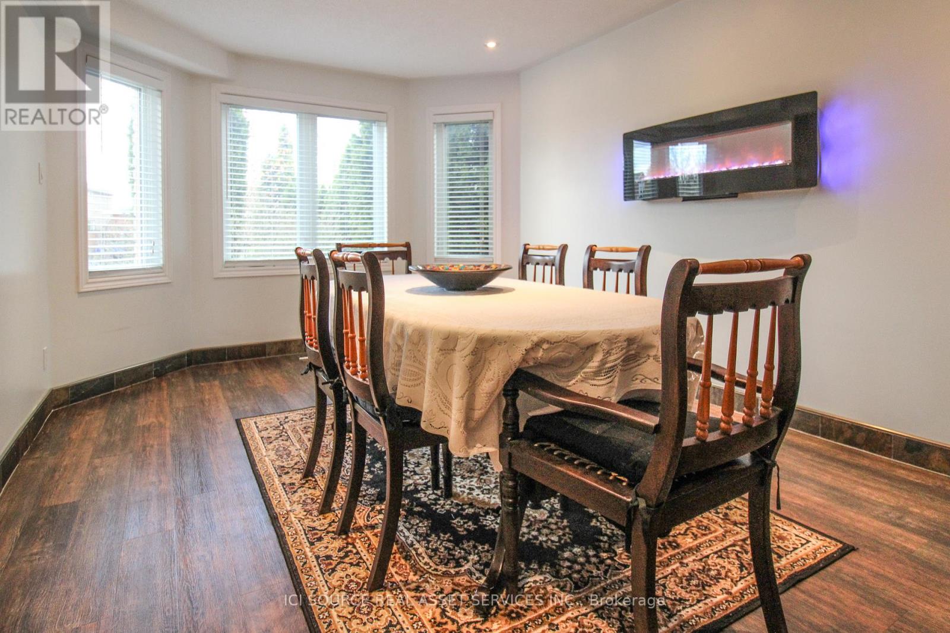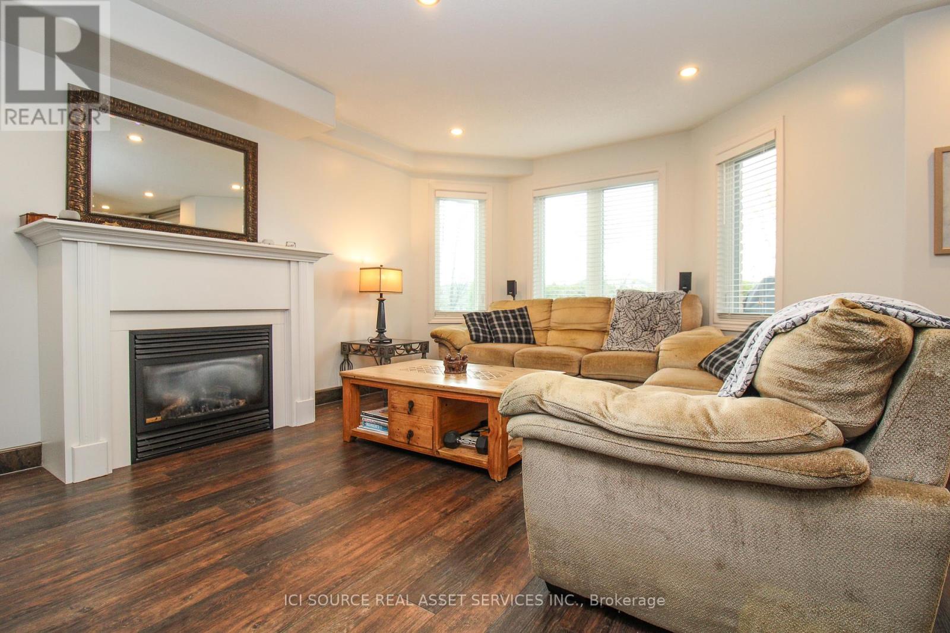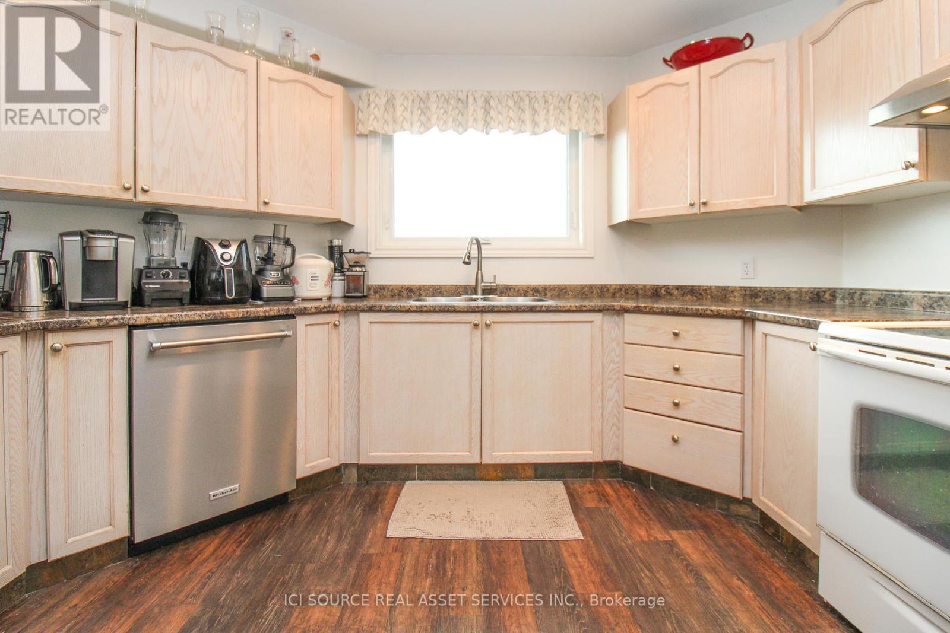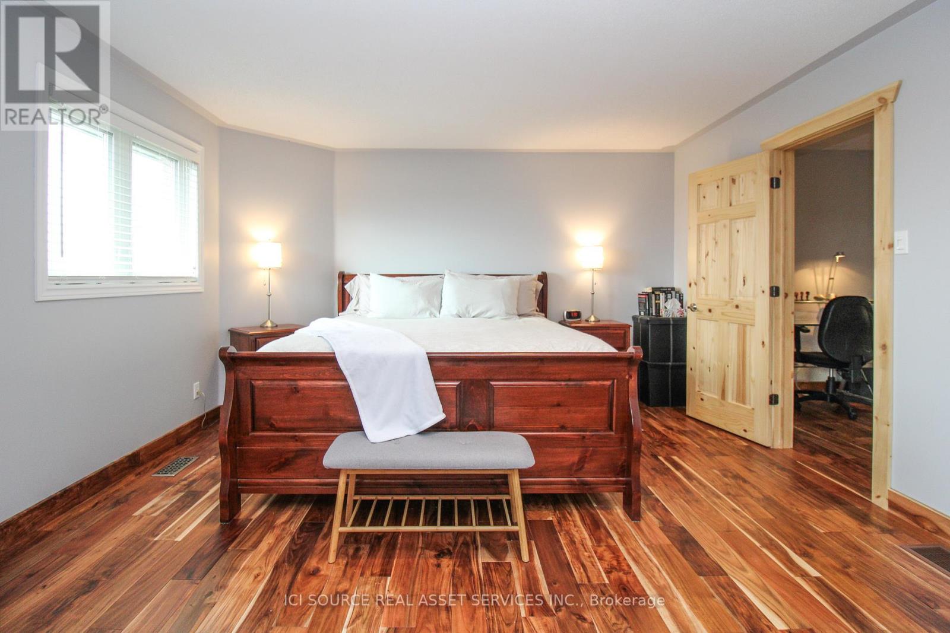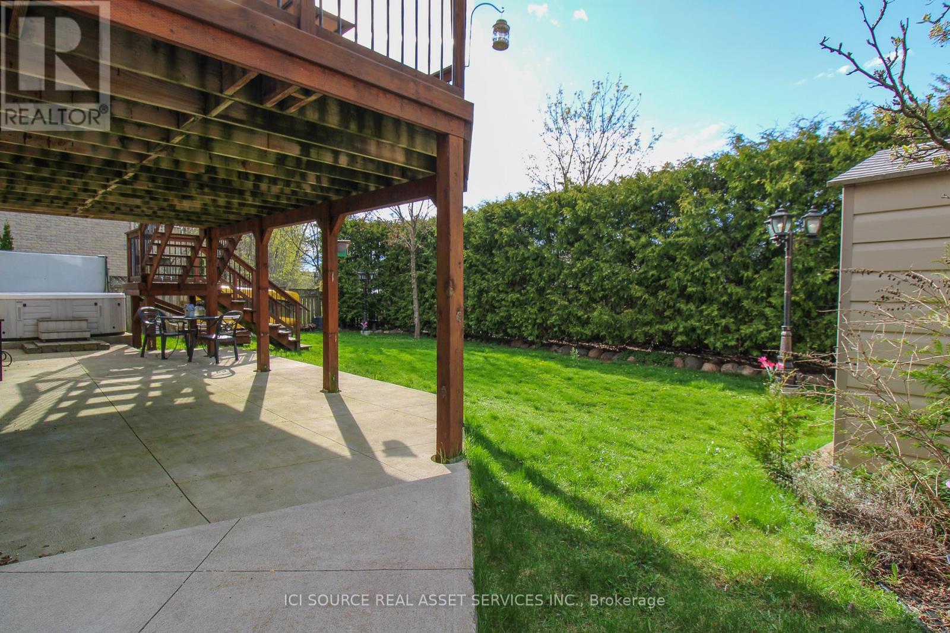5 Bedroom
4 Bathroom
Fireplace
Central Air Conditioning
Forced Air
$899,990
WELCOME TO THIS INCREDIBLE ALL BRICK 2 STOREY HOME SITED ON A PREMIUM PIE-SHAPE LOT IN THE CITY'S DESIRED WEST END. NESTLED WITHIN A PEACEFUL CUL-DE-SAC, THIS HOME HAS 5 BEDROOMS, 4 WASHROOMS, GREAT ROOM W/GAS FIREPLACE, SPACIOUS KITCHEN W/WALKOUT ONTO A DECK, MAIN FLOOR DINING ROOM, MAIN FLOOR LAUNDRY, LOWER REC ROOM W/GAS FIREPLACE, AMPLE CLOSETS, MINIMAL CARPET. HARD SURFACE FLOORING THROUGHOUT IS A MIX OF 3/4"" SOLID EXOTIC HARDWOOD, LUXURY VINYL PLANK AND NATURAL SLATE TILE. ESTABLISHED NEIGHBORHOOD CLOSE TO PARKS, SCHOOLS AND CONVENIENCES MAKES THIS AN IDEAL LOCATION FOR FAMILIES AND COMMUTERS ALIKE. CONTACT YOUR REALTOR TO BOOK YOUR SHOWING TODAY! **** EXTRAS **** One Owner Home. Built in 2004. Gas hookup for BBQ on Deck. 200 amp panel. Roof approx. 8yrs (40/50yr shingles). Recent updates include; Triple Pane Windows/Patios 2020/2021, Furnace/AC 2023. (id:50787)
Property Details
|
MLS® Number
|
X8490930 |
|
Property Type
|
Single Family |
|
Community Name
|
Monaghan |
|
Parking Space Total
|
6 |
Building
|
Bathroom Total
|
4 |
|
Bedrooms Above Ground
|
4 |
|
Bedrooms Below Ground
|
1 |
|
Bedrooms Total
|
5 |
|
Appliances
|
Blinds, Dishwasher, Dryer, Freezer, Garage Door Opener, Hot Tub, Refrigerator, Stove, Washer |
|
Basement Development
|
Finished |
|
Basement Features
|
Walk Out |
|
Basement Type
|
N/a (finished) |
|
Construction Style Attachment
|
Detached |
|
Cooling Type
|
Central Air Conditioning |
|
Exterior Finish
|
Brick |
|
Fireplace Present
|
Yes |
|
Foundation Type
|
Poured Concrete |
|
Heating Fuel
|
Natural Gas |
|
Heating Type
|
Forced Air |
|
Stories Total
|
2 |
|
Type
|
House |
|
Utility Water
|
Municipal Water |
Parking
Land
|
Acreage
|
No |
|
Sewer
|
Sanitary Sewer |
|
Size Irregular
|
34.61 X 176.2 Ft |
|
Size Total Text
|
34.61 X 176.2 Ft |
Rooms
| Level |
Type |
Length |
Width |
Dimensions |
|
Second Level |
Primary Bedroom |
5.49 m |
4.14 m |
5.49 m x 4.14 m |
|
Second Level |
Bedroom 2 |
3.1 m |
2.95 m |
3.1 m x 2.95 m |
|
Second Level |
Bedroom 3 |
3.61 m |
3.38 m |
3.61 m x 3.38 m |
|
Second Level |
Bedroom 4 |
4.88 m |
4.27 m |
4.88 m x 4.27 m |
|
Basement |
Utility Room |
6.5 m |
3.35 m |
6.5 m x 3.35 m |
|
Basement |
Recreational, Games Room |
6.8 m |
3.05 m |
6.8 m x 3.05 m |
|
Basement |
Bedroom 5 |
4.08 m |
3.25 m |
4.08 m x 3.25 m |
|
Main Level |
Dining Room |
5.33 m |
3.35 m |
5.33 m x 3.35 m |
|
Main Level |
Kitchen |
6.53 m |
3.33 m |
6.53 m x 3.33 m |
|
Main Level |
Great Room |
5.28 m |
3.58 m |
5.28 m x 3.58 m |
|
Main Level |
Pantry |
1.83 m |
0.91 m |
1.83 m x 0.91 m |
https://www.realtor.ca/real-estate/27108711/260-odette-road-peterborough-monaghan




