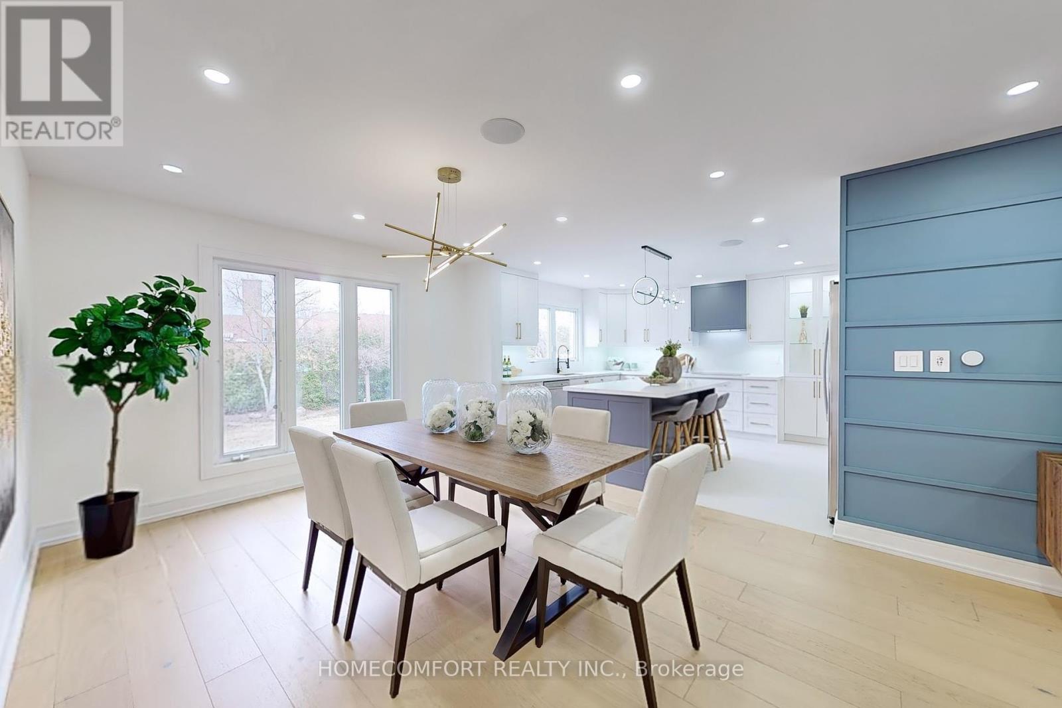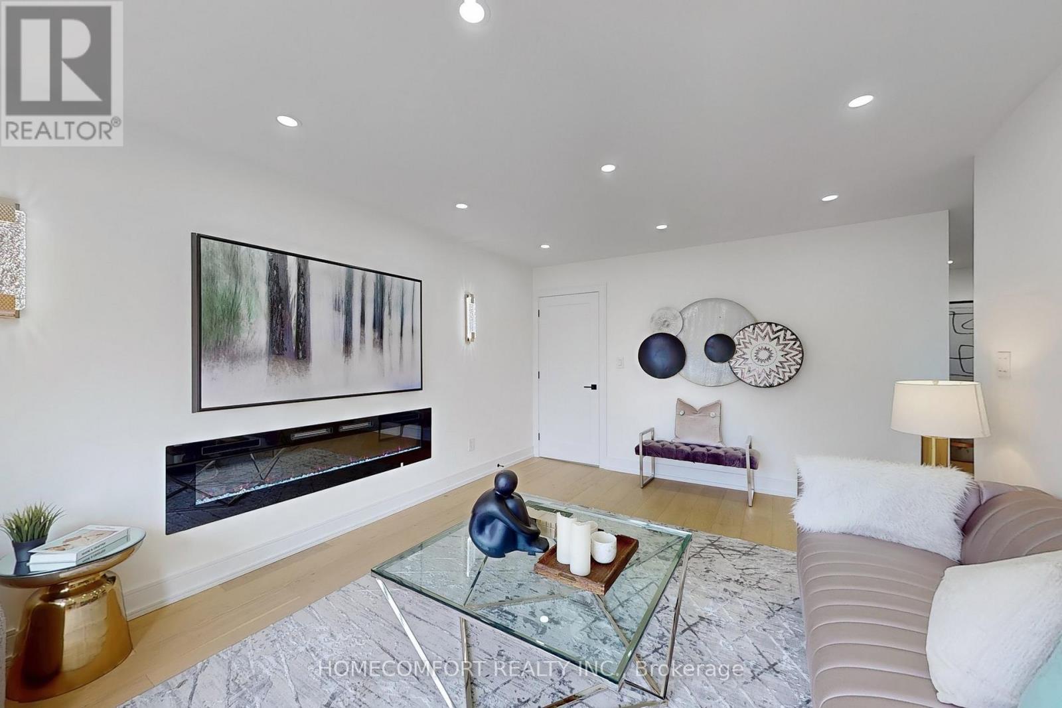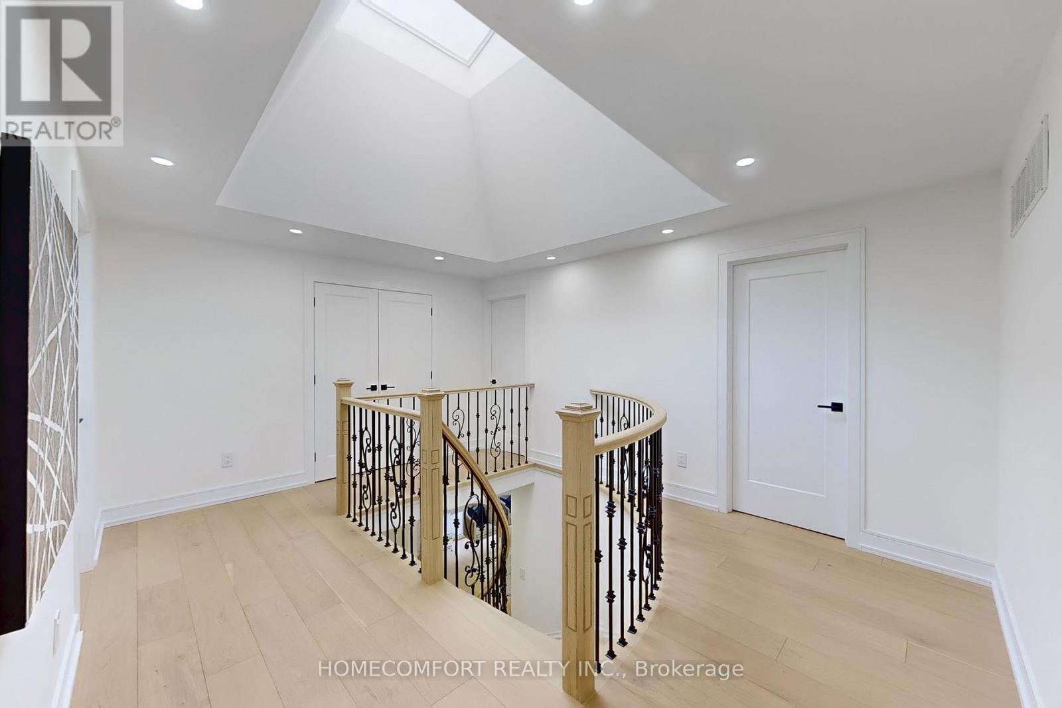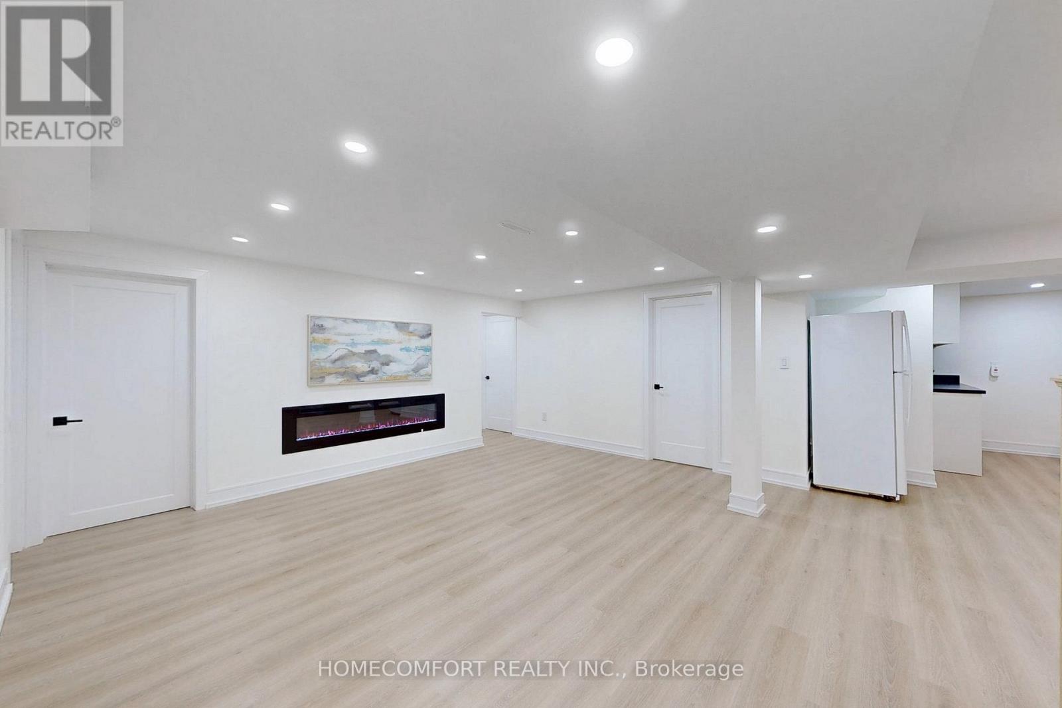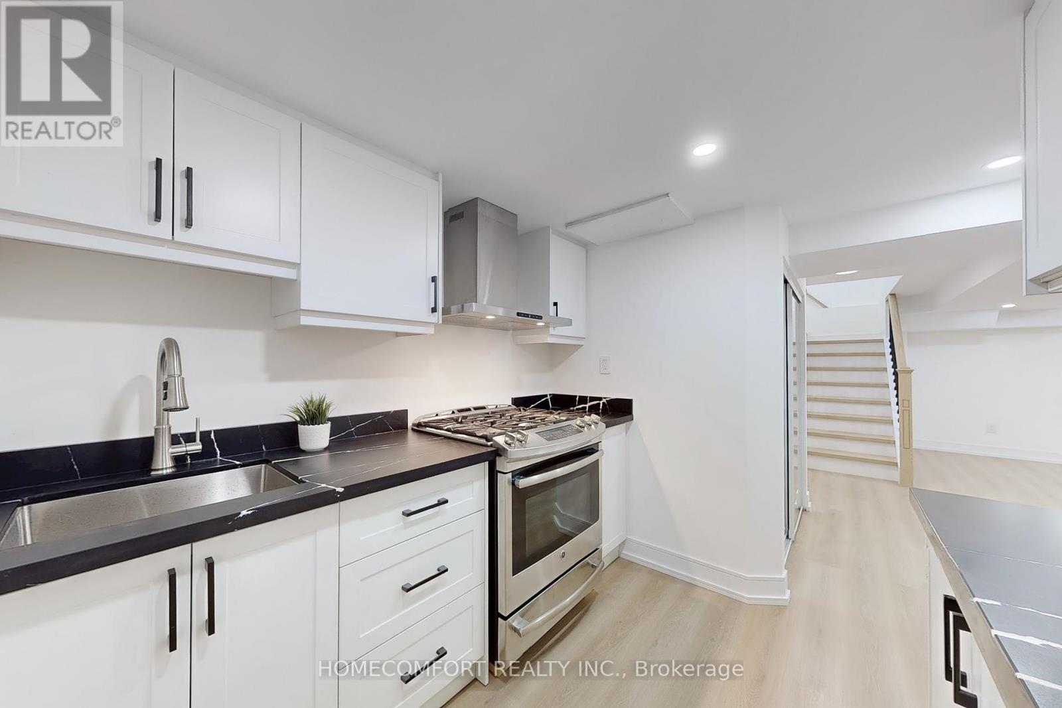8 Bedroom
7 Bathroom
2000 - 2500 sqft
Fireplace
Central Air Conditioning
Forced Air
$1,788,000
Welcome to this stunningly transformed 4-bedroom family home, fully renovated from top to bottom with impeccable attention to detail! Step into the sunlit, open-concept modern main floor, featuring oversized picture windows, built-in Bluetooth 5.0 celling speaker system and designed background wall, luxurious modern light fixtures! The gourmet chef's kitchen boasts custom gold-brushed hardware, a large center island with a breakfast bar, top-of-the-line stainless steel appliances. Insert modern fireplace and a walkout to a large backyard complete with an concrete patio, designed landscaping filled with Flower/Vegetable beds & precious trees ideal for outdoor entertaining. Upstairs, the second level offers huge styling skylight bright up whole house with nature light, generous 4 bedrooms with Own Ensuite and custom built-in closets. The magnificent primary suite features a large walk-in closet and spa-like 4-piece Ensuite with a free stand tub, a luxurious glass-enclosed shower, and modern floating vanities. Second Floor Laundry! The fully finished lower level self-function suite with separate entrance impresses with massive rec area, styling fireplace, pot lights, full kitchen, second laundry set, 4 bright bedrooms including a primary bedroom with Ensuite. Additional highlights include Attic insulation 2025, Roof Sonar System brings in $2250/year rebate up to 2035 and then own the system onwards can get full rebate from Hydro for all power generated by the system. top ranking school zoom(Seneca Hill PC), Ideally located near shops and restaurants, Fairview Shopping Mall, and with quick access to Highways 401 & 404! (id:50787)
Property Details
|
MLS® Number
|
C12087333 |
|
Property Type
|
Single Family |
|
Community Name
|
Don Valley Village |
|
Features
|
Carpet Free, In-law Suite |
|
Parking Space Total
|
5 |
Building
|
Bathroom Total
|
7 |
|
Bedrooms Above Ground
|
4 |
|
Bedrooms Below Ground
|
4 |
|
Bedrooms Total
|
8 |
|
Appliances
|
Oven - Built-in, Blinds, Cooktop, Dryer, Hood Fan, Oven, Stove, Washer, Refrigerator |
|
Basement Features
|
Apartment In Basement, Separate Entrance |
|
Basement Type
|
N/a |
|
Construction Status
|
Insulation Upgraded |
|
Construction Style Attachment
|
Detached |
|
Cooling Type
|
Central Air Conditioning |
|
Exterior Finish
|
Brick |
|
Fireplace Present
|
Yes |
|
Fireplace Total
|
2 |
|
Flooring Type
|
Vinyl |
|
Foundation Type
|
Concrete |
|
Half Bath Total
|
1 |
|
Heating Fuel
|
Natural Gas |
|
Heating Type
|
Forced Air |
|
Stories Total
|
2 |
|
Size Interior
|
2000 - 2500 Sqft |
|
Type
|
House |
|
Utility Water
|
Municipal Water |
Parking
Land
|
Acreage
|
No |
|
Sewer
|
Sanitary Sewer |
|
Size Depth
|
120 Ft |
|
Size Frontage
|
50 Ft |
|
Size Irregular
|
50 X 120 Ft |
|
Size Total Text
|
50 X 120 Ft |
|
Zoning Description
|
Residential |
Rooms
| Level |
Type |
Length |
Width |
Dimensions |
|
Second Level |
Primary Bedroom |
4.82 m |
3.66 m |
4.82 m x 3.66 m |
|
Second Level |
Bedroom 2 |
3.75 m |
3.52 m |
3.75 m x 3.52 m |
|
Second Level |
Bedroom 3 |
4.43 m |
3.52 m |
4.43 m x 3.52 m |
|
Second Level |
Bedroom 4 |
3.8 m |
3.66 m |
3.8 m x 3.66 m |
|
Basement |
Recreational, Games Room |
7.2 m |
4.81 m |
7.2 m x 4.81 m |
|
Basement |
Bedroom |
3.5 m |
3.1 m |
3.5 m x 3.1 m |
|
Basement |
Bedroom |
3.5 m |
3.1 m |
3.5 m x 3.1 m |
|
Basement |
Bedroom |
3.5 m |
3.05 m |
3.5 m x 3.05 m |
|
Basement |
Bedroom |
3.5 m |
3.15 m |
3.5 m x 3.15 m |
|
Basement |
Kitchen |
2.45 m |
2.3 m |
2.45 m x 2.3 m |
|
Ground Level |
Living Room |
6 m |
3.61 m |
6 m x 3.61 m |
|
Ground Level |
Dining Room |
4.5 m |
3.61 m |
4.5 m x 3.61 m |
|
Ground Level |
Family Room |
5.41 m |
3.61 m |
5.41 m x 3.61 m |
|
Ground Level |
Kitchen |
4.57 m |
3.61 m |
4.57 m x 3.61 m |
https://www.realtor.ca/real-estate/28177992/260-kingslake-road-toronto-don-valley-village-don-valley-village








