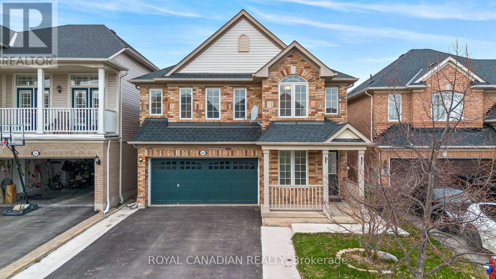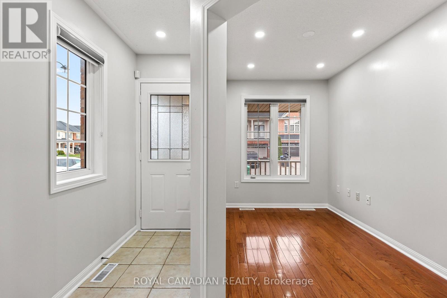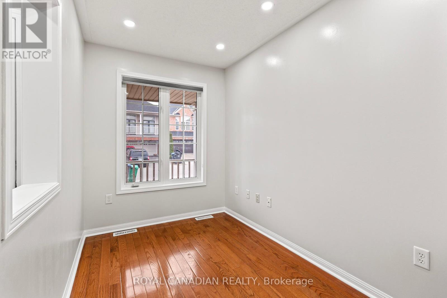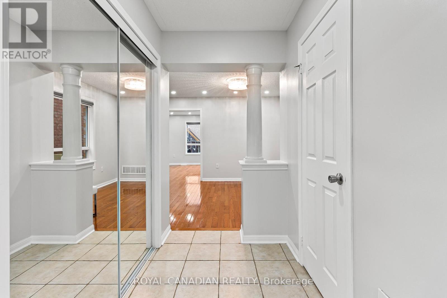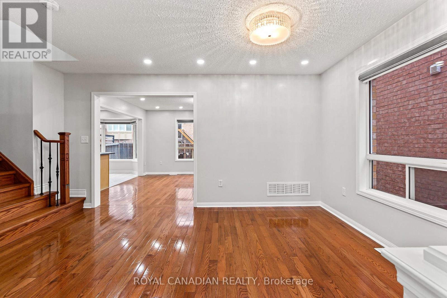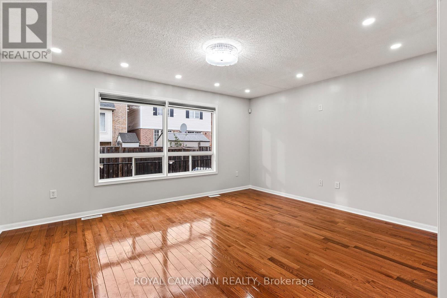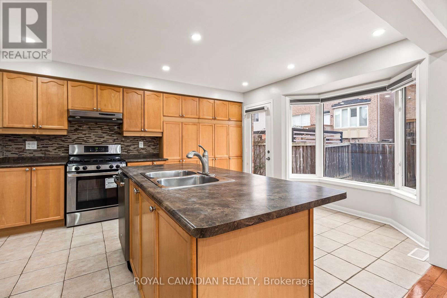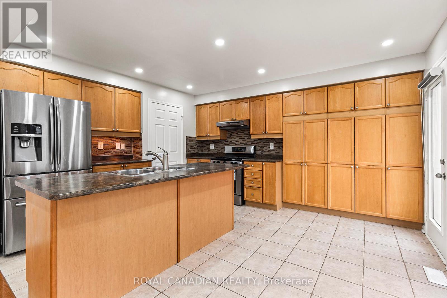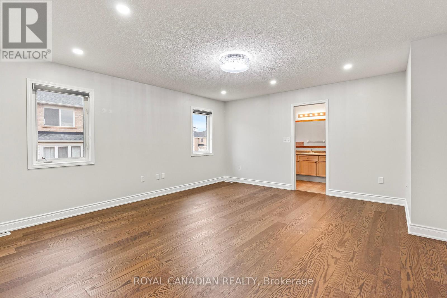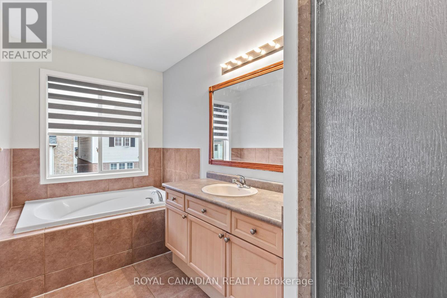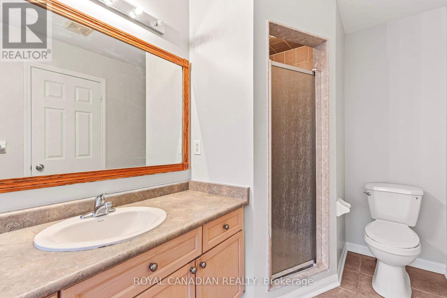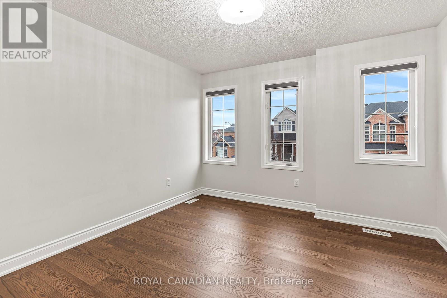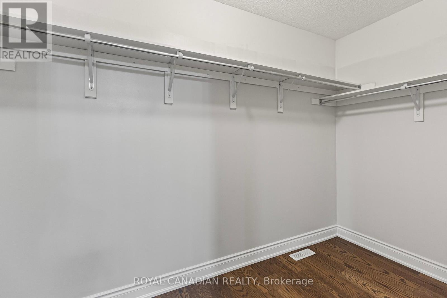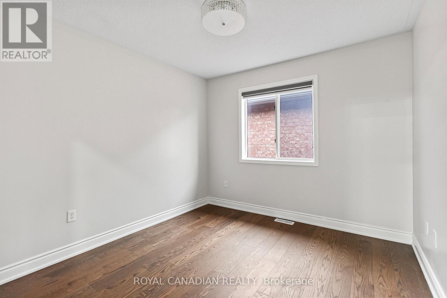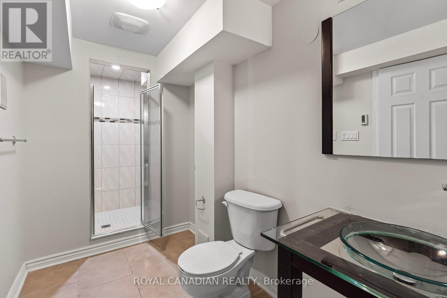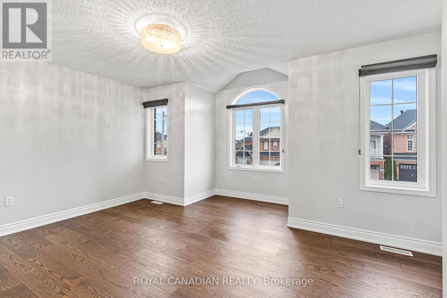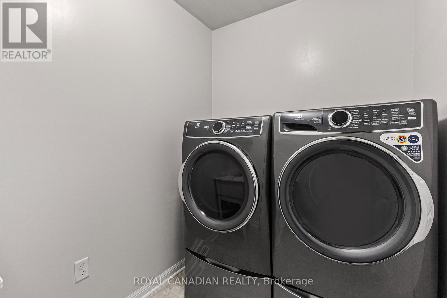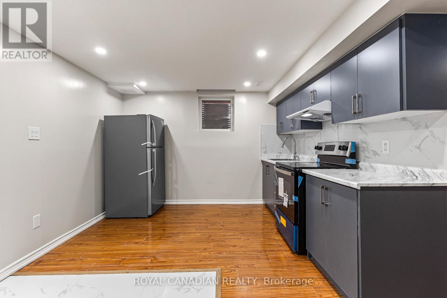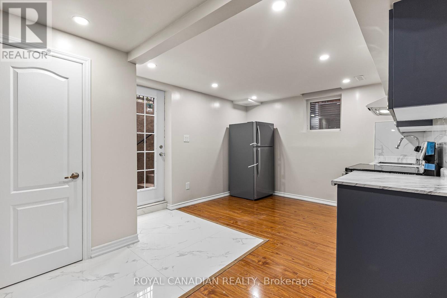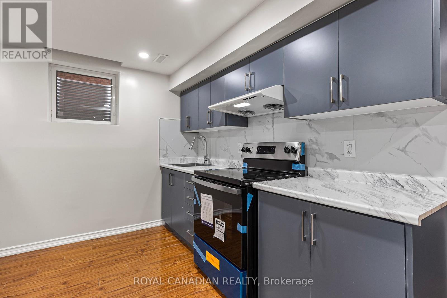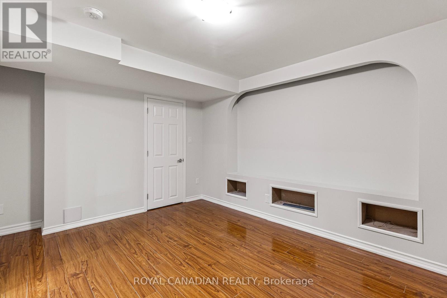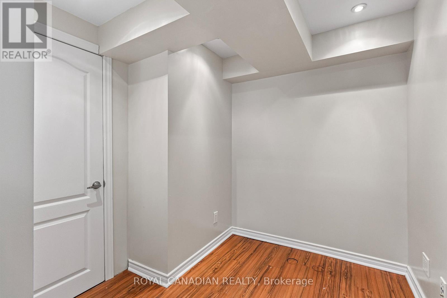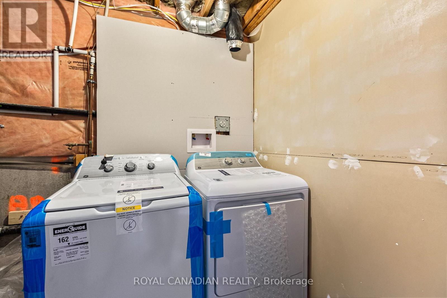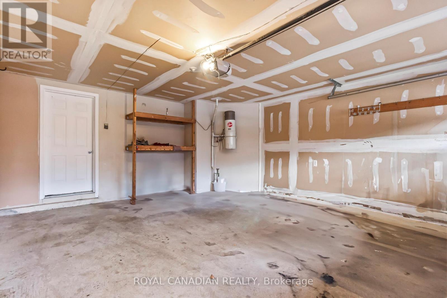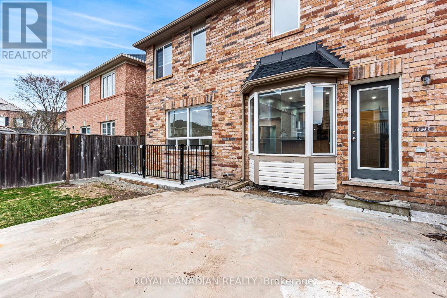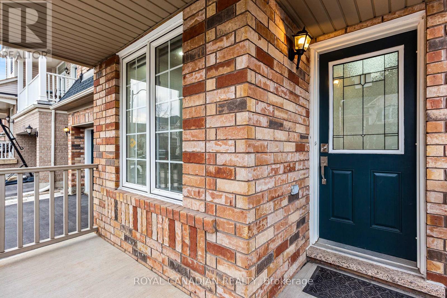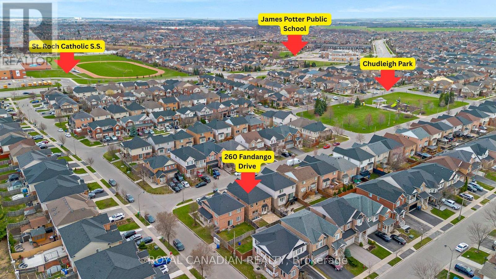5 Bedroom
4 Bathroom
2000 - 2500 sqft
Central Air Conditioning
Forced Air
$1,169,900
Beautiful, meticulously maintained 5-bedroom Mattamy home with total 6-car parking. Features include a ground Floor den ideal for a home office, separate dining and living rooms, and a gourmet kitchen with breakfast bar. The spacious primary bedroom offers a 5-piece ensuite. Professionally Finished Legal basement with separate entrance, generous living space, study, and additional bathroom. Lovely landscaped yard. Close to schools, parks, shopping, and just minutes from Mount Pleasant GO Station. (id:50787)
Property Details
|
MLS® Number
|
W12104112 |
|
Property Type
|
Single Family |
|
Community Name
|
Credit Valley |
|
Amenities Near By
|
Public Transit, Schools, Park |
|
Community Features
|
School Bus |
|
Parking Space Total
|
6 |
Building
|
Bathroom Total
|
4 |
|
Bedrooms Above Ground
|
4 |
|
Bedrooms Below Ground
|
1 |
|
Bedrooms Total
|
5 |
|
Amenities
|
Separate Electricity Meters |
|
Appliances
|
Water Heater, Water Meter, Dryer, Washer, Window Coverings |
|
Basement Features
|
Separate Entrance, Walk-up |
|
Basement Type
|
N/a |
|
Construction Style Attachment
|
Detached |
|
Cooling Type
|
Central Air Conditioning |
|
Exterior Finish
|
Brick |
|
Foundation Type
|
Concrete |
|
Half Bath Total
|
1 |
|
Heating Fuel
|
Natural Gas |
|
Heating Type
|
Forced Air |
|
Stories Total
|
2 |
|
Size Interior
|
2000 - 2500 Sqft |
|
Type
|
House |
|
Utility Water
|
Municipal Water |
Parking
Land
|
Acreage
|
No |
|
Fence Type
|
Fully Fenced, Fenced Yard |
|
Land Amenities
|
Public Transit, Schools, Park |
|
Sewer
|
Sanitary Sewer |
|
Size Depth
|
85 Ft ,3 In |
|
Size Frontage
|
36 Ft ,1 In |
|
Size Irregular
|
36.1 X 85.3 Ft |
|
Size Total Text
|
36.1 X 85.3 Ft |
Rooms
| Level |
Type |
Length |
Width |
Dimensions |
|
Second Level |
Primary Bedroom |
4.9 m |
4.3 m |
4.9 m x 4.3 m |
|
Second Level |
Bedroom 2 |
3.63 m |
3.6 m |
3.63 m x 3.6 m |
|
Second Level |
Bedroom 3 |
4.41 m |
4.14 m |
4.41 m x 4.14 m |
|
Second Level |
Bedroom 4 |
4.2 m |
3.6 m |
4.2 m x 3.6 m |
|
Second Level |
Laundry Room |
3.04 m |
2.13 m |
3.04 m x 2.13 m |
|
Basement |
Kitchen |
4.2 m |
3.6 m |
4.2 m x 3.6 m |
|
Basement |
Bedroom 5 |
4.34 m |
3.81 m |
4.34 m x 3.81 m |
|
Basement |
Study |
1.8 m |
1.8 m |
1.8 m x 1.8 m |
|
Main Level |
Living Room |
2.07 m |
3.36 m |
2.07 m x 3.36 m |
|
Main Level |
Dining Room |
4.27 m |
3.35 m |
4.27 m x 3.35 m |
|
Main Level |
Kitchen |
3.77 m |
2.63 m |
3.77 m x 2.63 m |
|
Main Level |
Family Room |
4.75 m |
3.96 m |
4.75 m x 3.96 m |
|
Main Level |
Den |
2.1 m |
2.1 m |
2.1 m x 2.1 m |
Utilities
|
Cable
|
Installed |
|
Sewer
|
Installed |
https://www.realtor.ca/real-estate/28215476/260-fandango-drive-w-brampton-credit-valley-credit-valley

