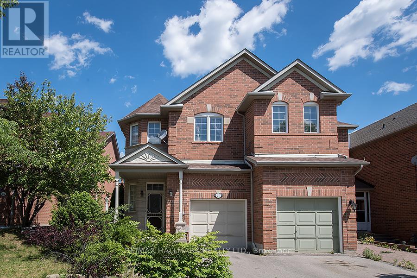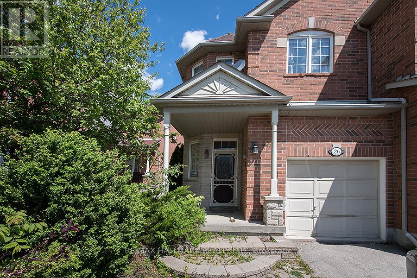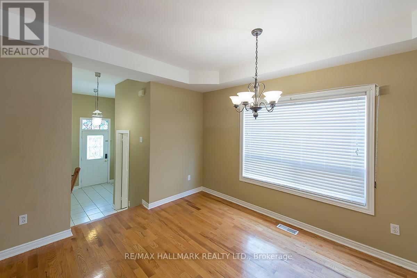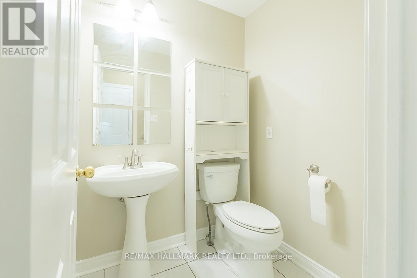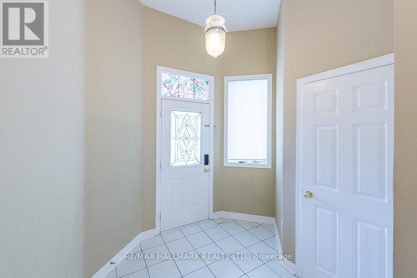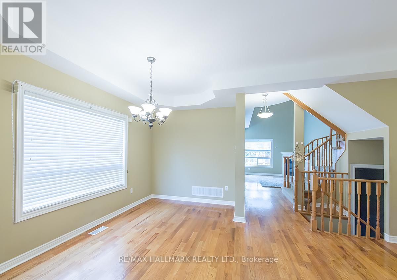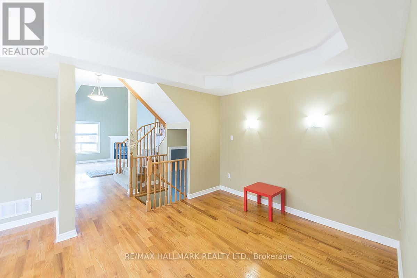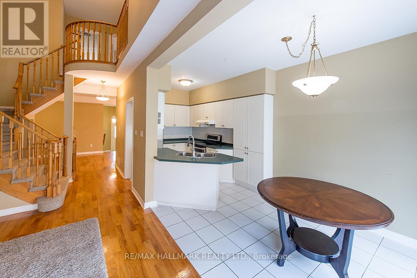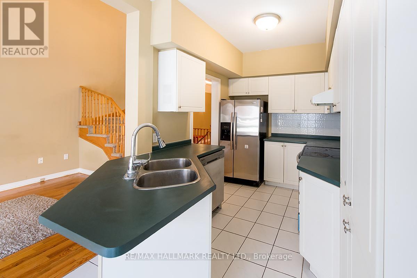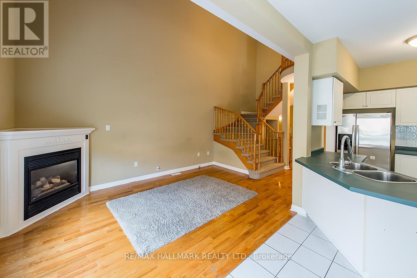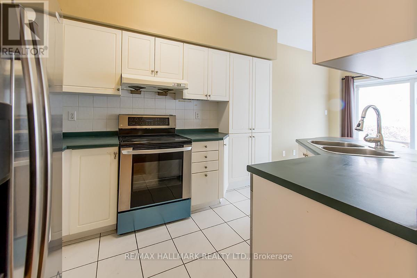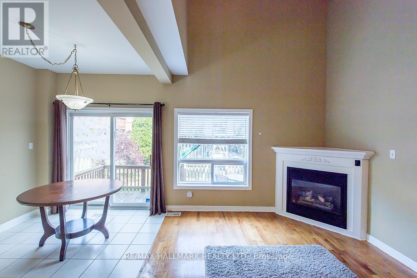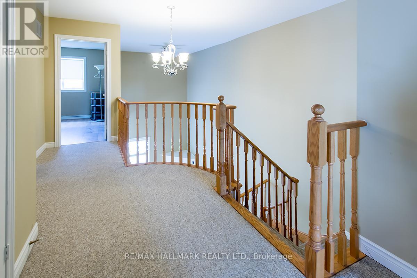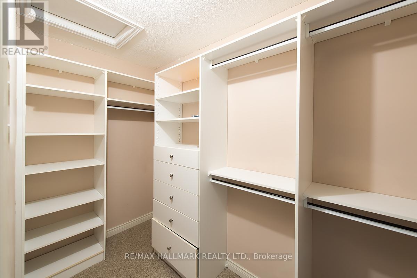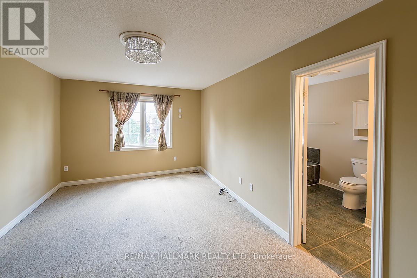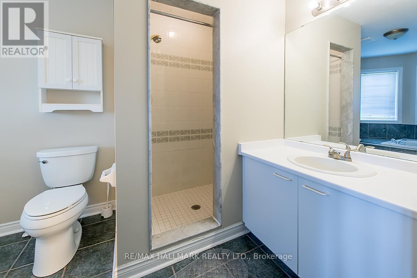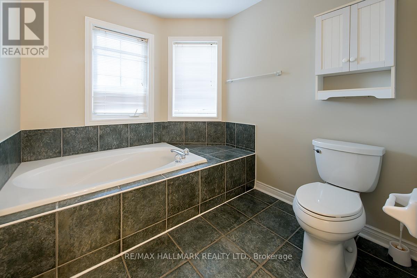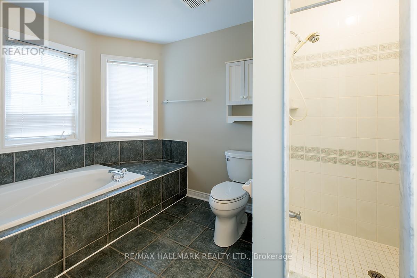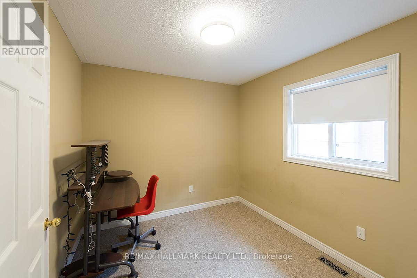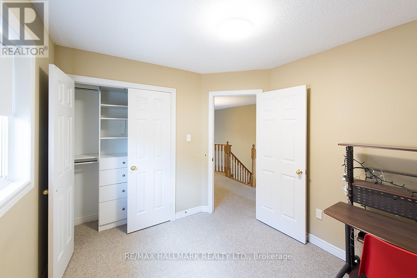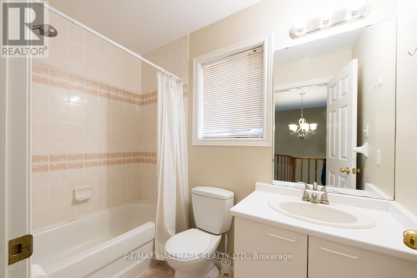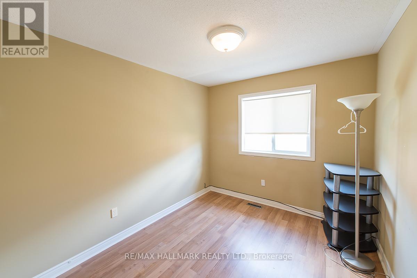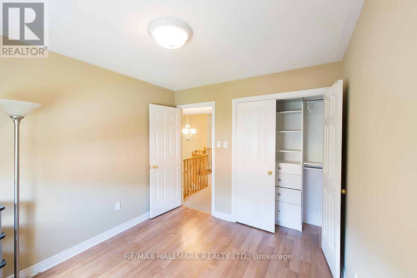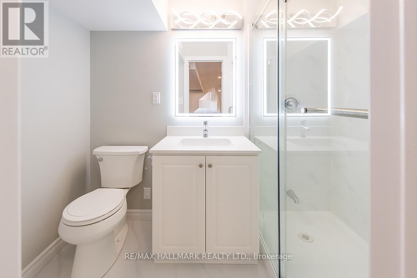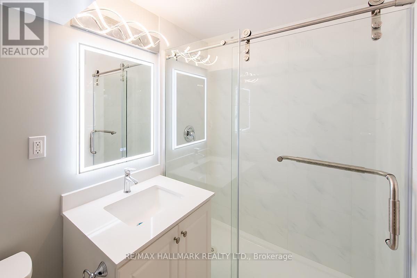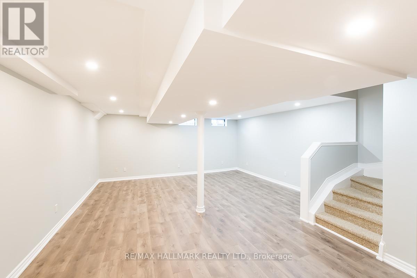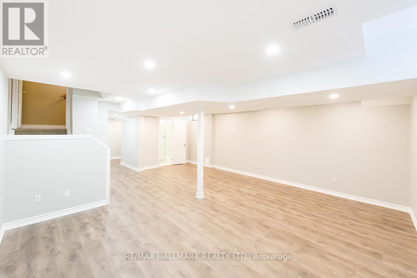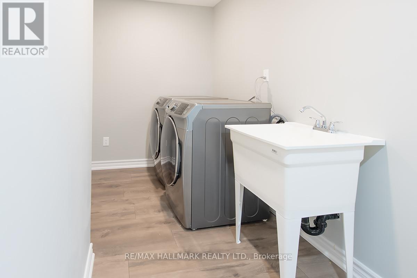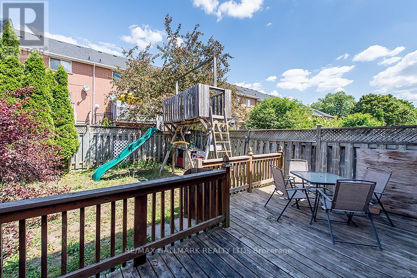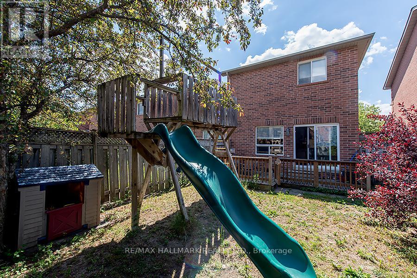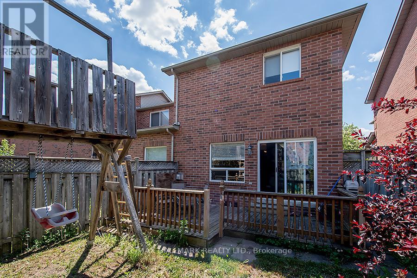289-597-1980
infolivingplus@gmail.com
26 Thornbush Crt Richmond Hill, Ontario L4S 1Z7
3 Bedroom
4 Bathroom
Fireplace
Central Air Conditioning
Forced Air
$3,600 Monthly
Fantastic Opportunity To Live In Westbrook, Richmond Hill! 3 Bedrooms And 3 Washrooms. End-Unit Townhouse. Kitchen With Breakfast Area Open To Family Room With Fireplace. Separate Living Room. Hardwood On Main Floor. Finished Basement. Home Located On A Quiet Cul-De-Sac. Close To Top Ranking Schools (Trillium Woods Ranked 8.6/10; Richmond High School Ranked 8.9/10). Walk To Yonge And Finch-Viva-Bus, Close To Parks, Walking Trails, Shops, Restaurants, Banks. **** EXTRAS **** Fridge, Stove, Dishwasher, Washer And Dryer, Cac, High Efficiency Furnace. All Elf's, Existing Window Coverings (id:50787)
Property Details
| MLS® Number | N8306654 |
| Property Type | Single Family |
| Community Name | Westbrook |
| Amenities Near By | Park, Public Transit, Schools |
| Community Features | Community Centre |
| Parking Space Total | 3 |
Building
| Bathroom Total | 4 |
| Bedrooms Above Ground | 3 |
| Bedrooms Total | 3 |
| Basement Development | Finished |
| Basement Type | N/a (finished) |
| Construction Style Attachment | Attached |
| Cooling Type | Central Air Conditioning |
| Exterior Finish | Brick |
| Fireplace Present | Yes |
| Heating Fuel | Natural Gas |
| Heating Type | Forced Air |
| Stories Total | 2 |
| Type | Row / Townhouse |
Parking
| Garage |
Land
| Acreage | No |
| Land Amenities | Park, Public Transit, Schools |
| Size Irregular | 25 X 111 Ft |
| Size Total Text | 25 X 111 Ft |
Rooms
| Level | Type | Length | Width | Dimensions |
|---|---|---|---|---|
| Second Level | Primary Bedroom | 7.27 m | 3.35 m | 7.27 m x 3.35 m |
| Second Level | Bedroom 2 | 3.03 m | 2.73 m | 3.03 m x 2.73 m |
| Second Level | Bedroom 3 | 3.33 m | 2.74 m | 3.33 m x 2.74 m |
| Basement | Recreational, Games Room | 5.81 m | 5.45 m | 5.81 m x 5.45 m |
| Main Level | Living Room | 5.64 m | 4.12 m | 5.64 m x 4.12 m |
| Main Level | Dining Room | 5.64 m | 4.12 m | 5.64 m x 4.12 m |
| Main Level | Family Room | 4.51 m | 3.02 m | 4.51 m x 3.02 m |
| Main Level | Kitchen | 3.71 m | 2.38 m | 3.71 m x 2.38 m |
| Main Level | Eating Area | 2.72 m | 2.34 m | 2.72 m x 2.34 m |
https://www.realtor.ca/real-estate/26848309/26-thornbush-crt-richmond-hill-westbrook

