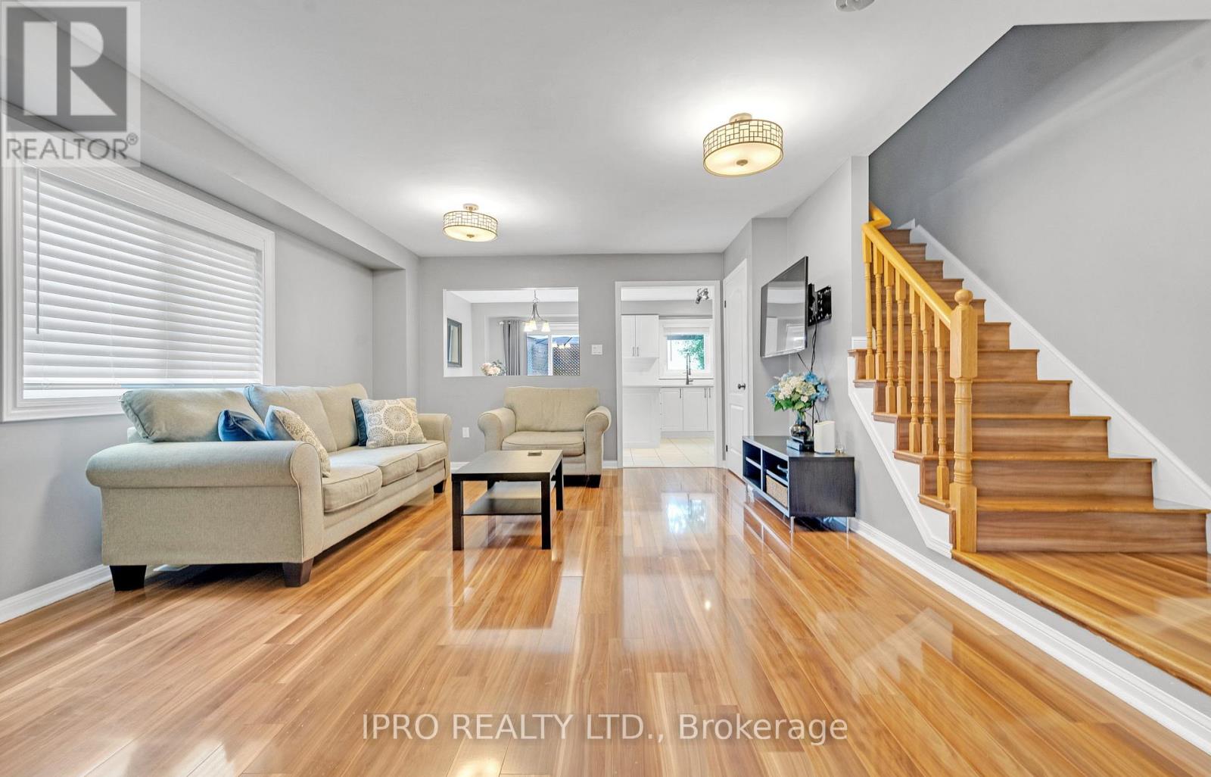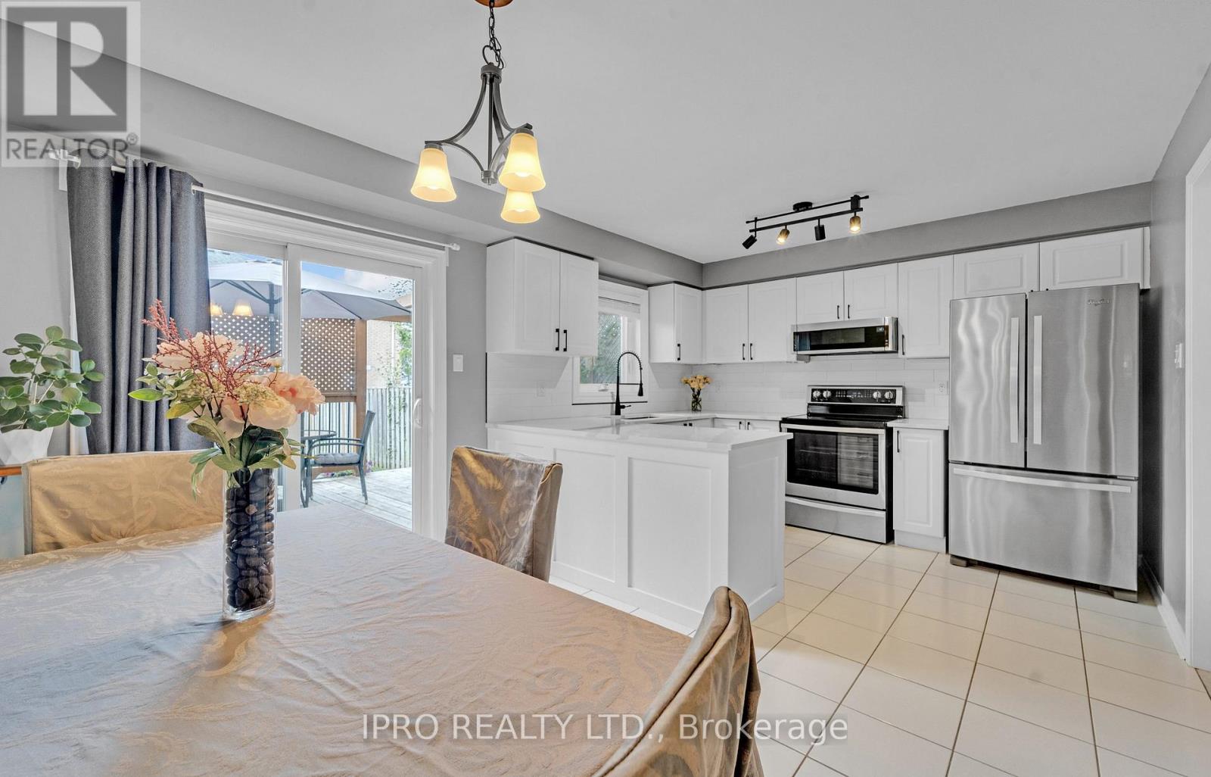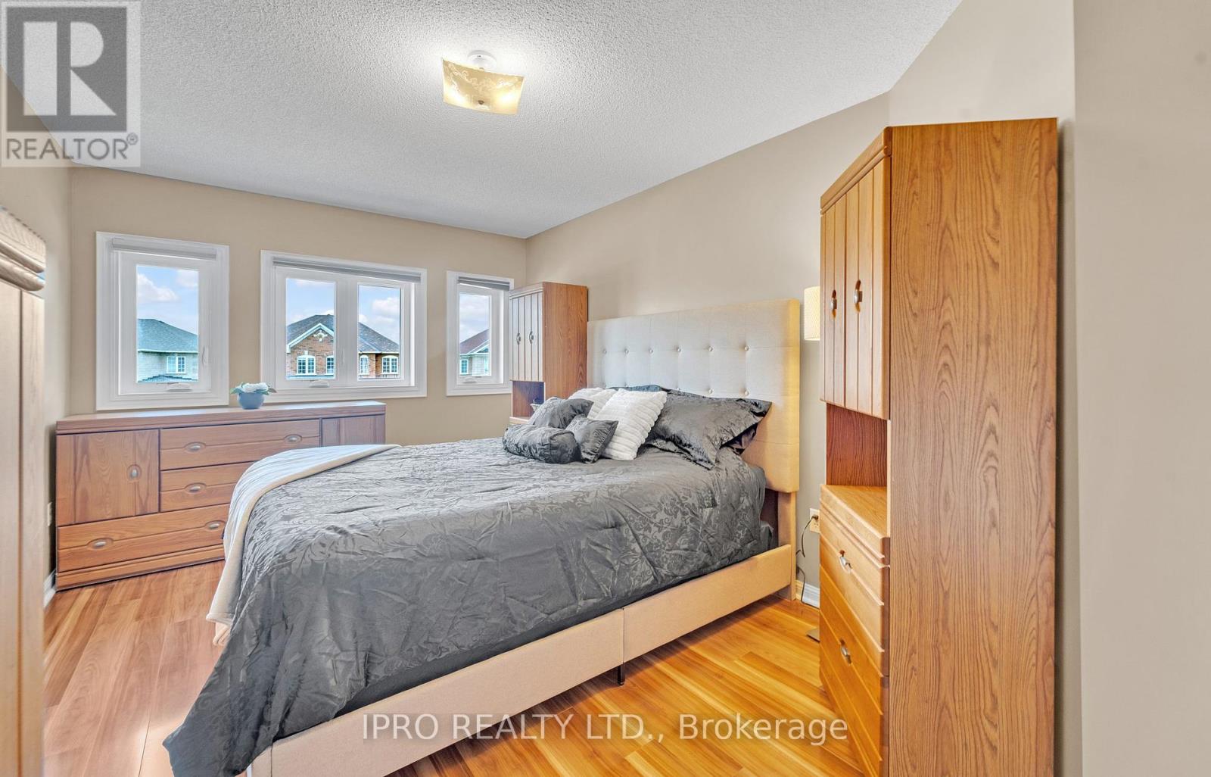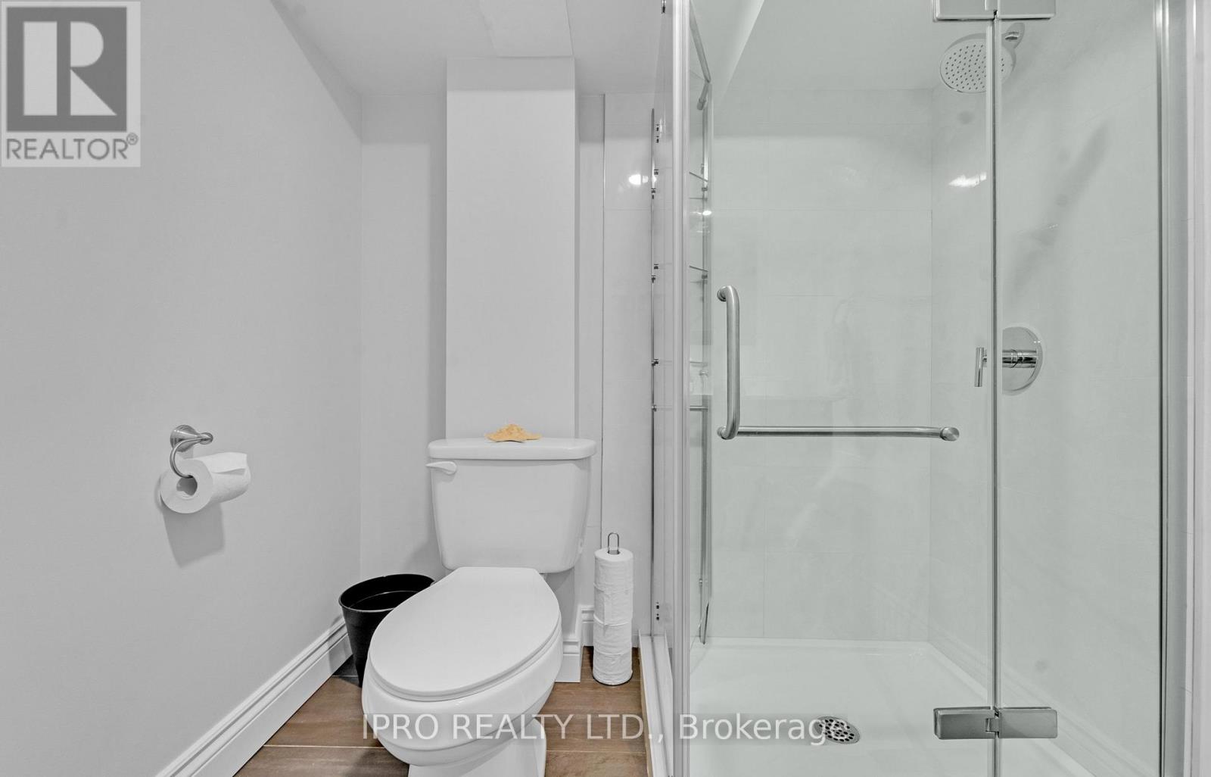289-597-1980
infolivingplus@gmail.com
26 Silo Court Brampton (Fletcher's Creek Village), Ontario L6X 4S4
4 Bedroom
4 Bathroom
1100 - 1500 sqft
Central Air Conditioning
Forced Air
Landscaped
$819,900
Welcome to 26 Silo Crt in sought after Fletcher's Creek Village. This meticulously kept home 10+++++ offers 3 +1 bedrooms, 4 washrooms, updated kitchen including Quartz counters with stainless steel appliances, ceramic backsplash and extra large sink. Updated Washrooms, Engineered laminate flooring throughout home. Professionally Finished recreation room/In law suite includes entertainment center 1 Bedroom, 3 piece washroom, recessed lighting throughout, Laminate flooring, Shaker 4 Panel Custom Doors, wet bar and mini bar fridge. The home is located close to all amenities including Shopping, Place of Worship, Restaurants, Schools and Highways. (id:50787)
Open House
This property has open houses!
May
24
Saturday
Starts at:
2:00 pm
Ends at:4:00 pm
Property Details
| MLS® Number | W12168059 |
| Property Type | Single Family |
| Community Name | Fletcher's Creek Village |
| Amenities Near By | Place Of Worship, Park, Schools, Public Transit |
| Features | Level, In-law Suite |
| Parking Space Total | 5 |
| Structure | Porch, Deck |
Building
| Bathroom Total | 4 |
| Bedrooms Above Ground | 3 |
| Bedrooms Below Ground | 1 |
| Bedrooms Total | 4 |
| Appliances | Garage Door Opener Remote(s), Dishwasher, Dryer, Microwave, Stove, Washer, Window Coverings, Refrigerator |
| Basement Development | Finished |
| Basement Type | Full (finished) |
| Construction Style Attachment | Semi-detached |
| Cooling Type | Central Air Conditioning |
| Exterior Finish | Brick |
| Fire Protection | Smoke Detectors |
| Flooring Type | Laminate, Ceramic |
| Foundation Type | Concrete |
| Half Bath Total | 1 |
| Heating Fuel | Natural Gas |
| Heating Type | Forced Air |
| Stories Total | 2 |
| Size Interior | 1100 - 1500 Sqft |
| Type | House |
| Utility Water | Municipal Water |
Parking
| Attached Garage | |
| Garage |
Land
| Acreage | No |
| Fence Type | Fenced Yard |
| Land Amenities | Place Of Worship, Park, Schools, Public Transit |
| Landscape Features | Landscaped |
| Sewer | Sanitary Sewer |
| Size Depth | 124 Ft ,7 In |
| Size Frontage | 45 Ft |
| Size Irregular | 45 X 124.6 Ft |
| Size Total Text | 45 X 124.6 Ft |
| Zoning Description | Residential |
Rooms
| Level | Type | Length | Width | Dimensions |
|---|---|---|---|---|
| Second Level | Primary Bedroom | 4.42 m | 3.35 m | 4.42 m x 3.35 m |
| Second Level | Bedroom 2 | 2.94 m | 2.74 m | 2.94 m x 2.74 m |
| Second Level | Bedroom 3 | 4.83 m | 3 m | 4.83 m x 3 m |
| Basement | Recreational, Games Room | 4.35 m | 4.91 m | 4.35 m x 4.91 m |
| Basement | Bedroom 4 | 3.39 m | 2.44 m | 3.39 m x 2.44 m |
| Basement | Bathroom | 2.35 m | 2 m | 2.35 m x 2 m |
| Main Level | Living Room | 5.48 m | 3.96 m | 5.48 m x 3.96 m |
| Main Level | Dining Room | 5.48 m | 3.96 m | 5.48 m x 3.96 m |
| Main Level | Kitchen | 5.18 m | 3.35 m | 5.18 m x 3.35 m |
| Main Level | Eating Area | 5.18 m | 3.35 m | 5.18 m x 3.35 m |










































