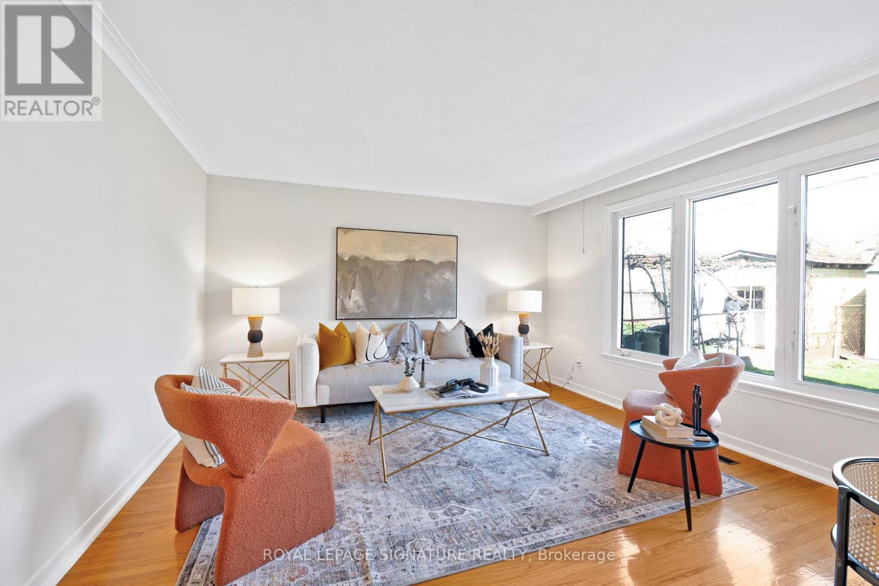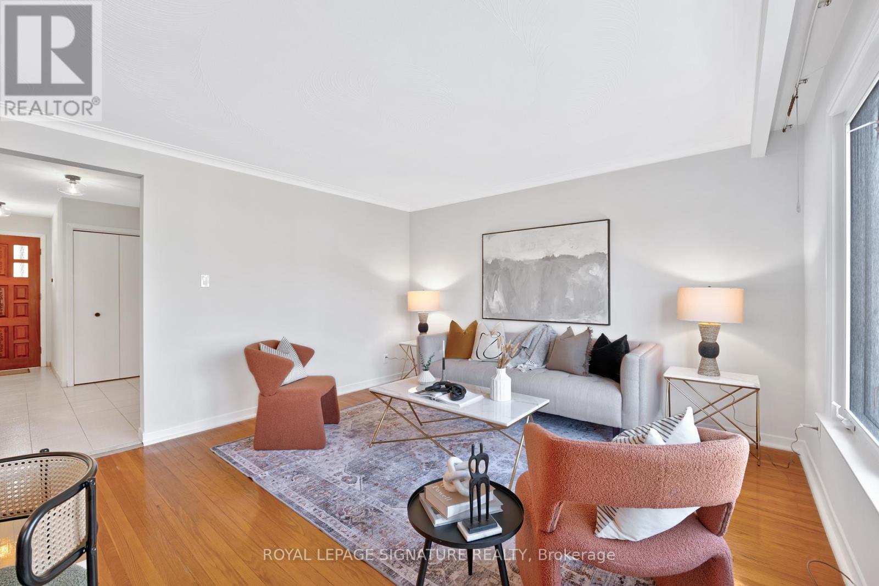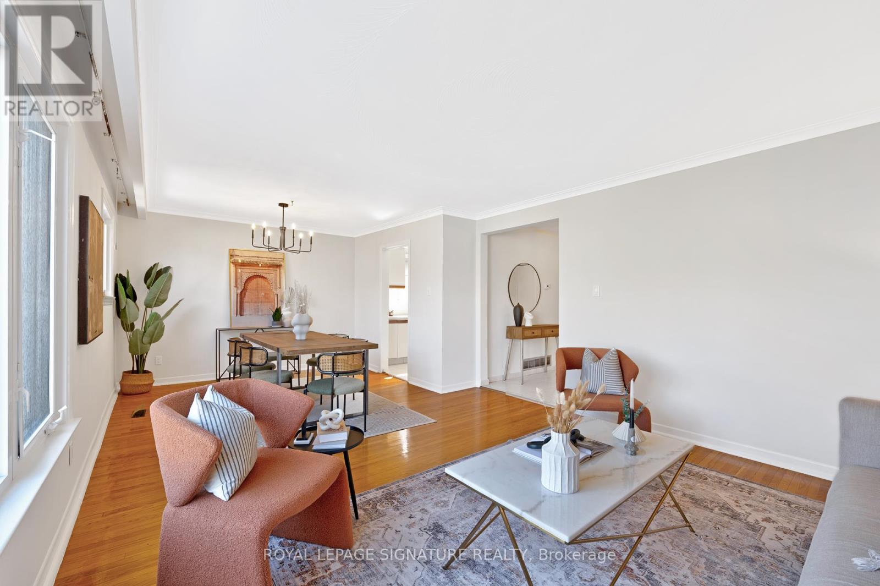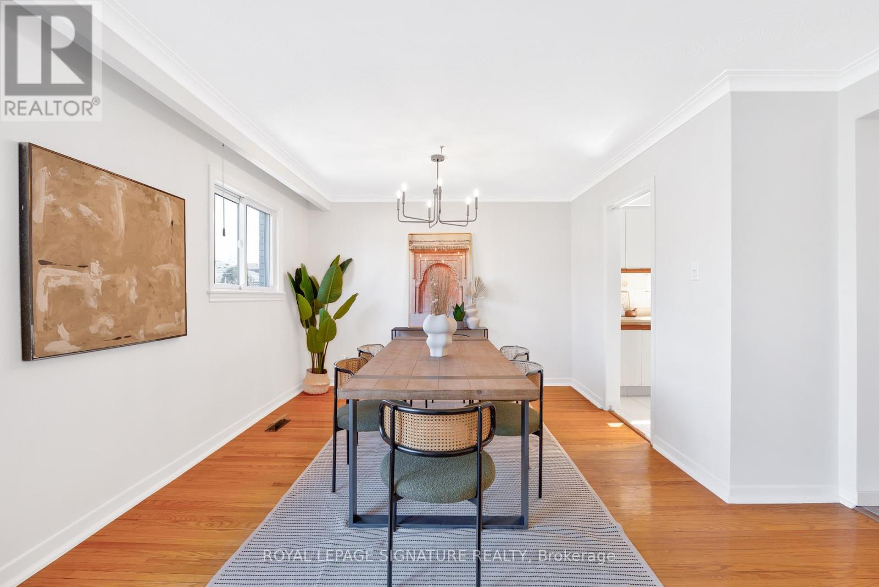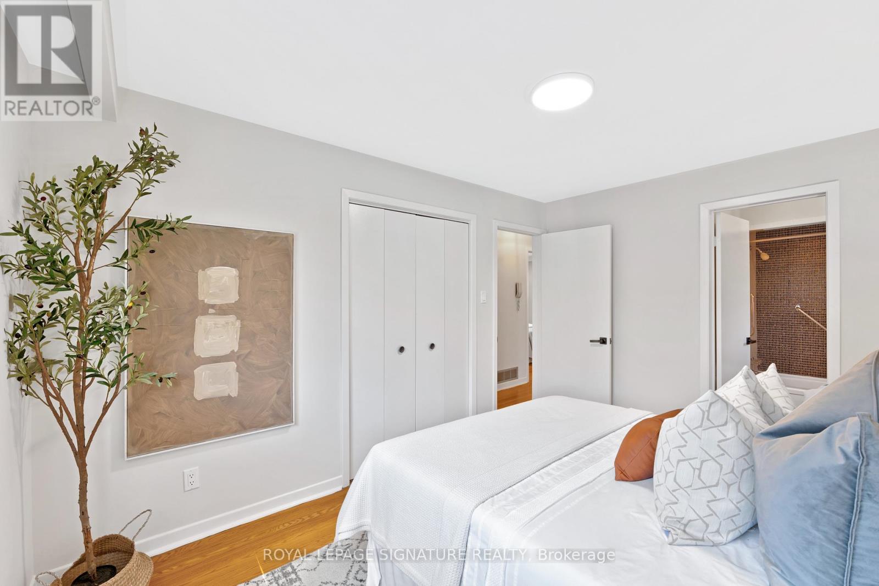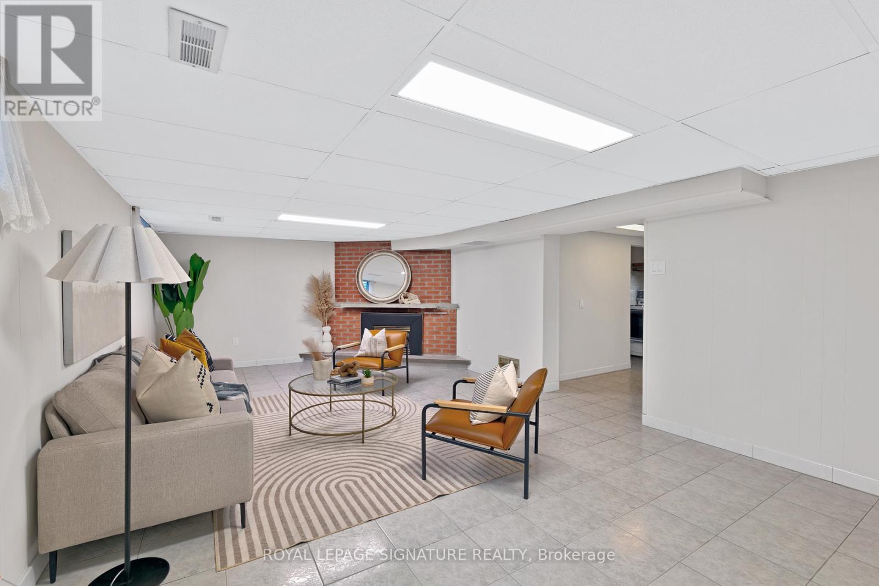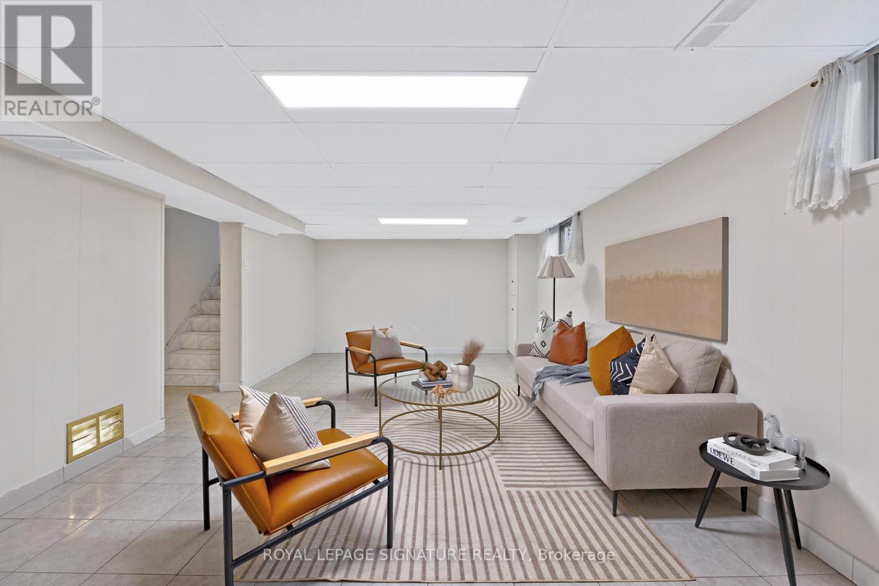26 Richgrove Drive Toronto (Willowridge-Martingrove-Richview), Ontario M9R 2K9
$899,900
Start packing your bags! This meticulously maintained 4-bedroom, 3-bathroom move-in ready home is on the market for the first time in over 50 years. The large newer windows allow for plenty of natural light throughout. On the main floor you have a convenient powder room, a good sized eat-in kitchen, dining space and a large living room looking out to a wonderful backyard. This is an ideal layout for families, for entertaining and for smart sizers. Upstairs you'll find four spacious bedrooms with great closet space including a large primary bedroom with a spacious semi-ensuite bathroom. In the basement, theres for ample space for family gatherings and everyday life with a recreational room, a secondary kitchen, a full bathroom, and cold storage. Parking is a breeze with your own garage plus enough room for 2 cars in the driveway. Opportunities like this don't come along often. Located on a family-oriented street with walking distance to the TTC, and the future Eglinton LRT, plus quick access to major routes, including the 401, 427, and Gardner Expressway. Only 25 minutes to downtown Toronto and 10 minutes to Pearson International Airport. Enjoy access to the nearby shopping, parks, and recreational trails. (id:50787)
Open House
This property has open houses!
2:00 pm
Ends at:4:00 pm
2:00 pm
Ends at:4:00 pm
Property Details
| MLS® Number | W12113634 |
| Property Type | Single Family |
| Community Name | Willowridge-Martingrove-Richview |
| Amenities Near By | Hospital, Place Of Worship, Public Transit, Schools |
| Parking Space Total | 3 |
| Structure | Shed |
Building
| Bathroom Total | 3 |
| Bedrooms Above Ground | 4 |
| Bedrooms Total | 4 |
| Basement Development | Finished |
| Basement Type | N/a (finished) |
| Construction Style Attachment | Semi-detached |
| Cooling Type | Central Air Conditioning |
| Exterior Finish | Brick |
| Fireplace Present | Yes |
| Flooring Type | Hardwood, Tile |
| Foundation Type | Block, Concrete |
| Half Bath Total | 1 |
| Heating Fuel | Natural Gas |
| Heating Type | Forced Air |
| Stories Total | 2 |
| Size Interior | 1100 - 1500 Sqft |
| Type | House |
| Utility Water | Municipal Water |
Parking
| Garage |
Land
| Acreage | No |
| Fence Type | Fenced Yard |
| Land Amenities | Hospital, Place Of Worship, Public Transit, Schools |
| Sewer | Sanitary Sewer |
| Size Depth | 120 Ft |
| Size Frontage | 30 Ft |
| Size Irregular | 30 X 120 Ft |
| Size Total Text | 30 X 120 Ft |
Rooms
| Level | Type | Length | Width | Dimensions |
|---|---|---|---|---|
| Second Level | Primary Bedroom | 3.94 m | 2.97 m | 3.94 m x 2.97 m |
| Second Level | Bedroom 2 | 4.06 m | 2.67 m | 4.06 m x 2.67 m |
| Second Level | Bedroom 3 | 4.01 m | 2.72 m | 4.01 m x 2.72 m |
| Second Level | Bedroom 4 | 2.82 m | 2.49 m | 2.82 m x 2.49 m |
| Basement | Recreational, Games Room | 6.81 m | 3.84 m | 6.81 m x 3.84 m |
| Basement | Kitchen | 2.24 m | 1.57 m | 2.24 m x 1.57 m |
| Main Level | Living Room | 4.34 m | 3.99 m | 4.34 m x 3.99 m |
| Main Level | Dining Room | 3.35 m | 2.57 m | 3.35 m x 2.57 m |
| Main Level | Kitchen | 2.44 m | 2.39 m | 2.44 m x 2.39 m |
| Main Level | Eating Area | 3 m | 2.39 m | 3 m x 2.39 m |


