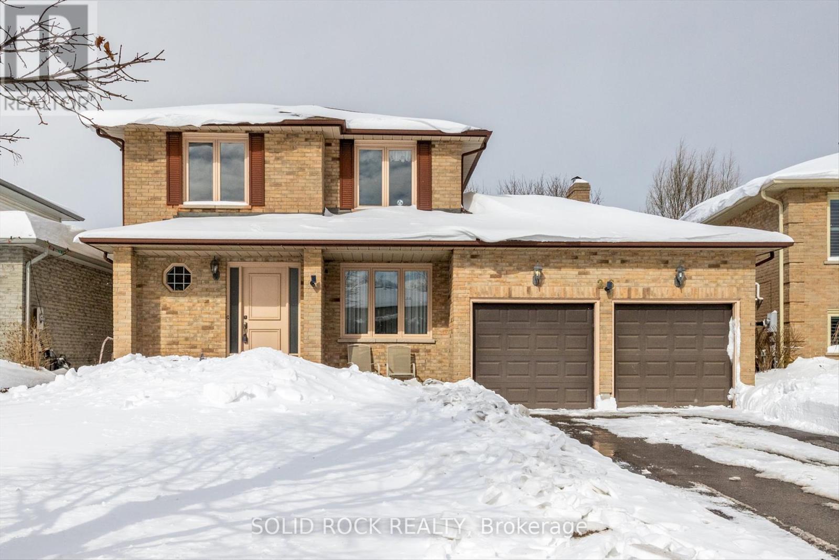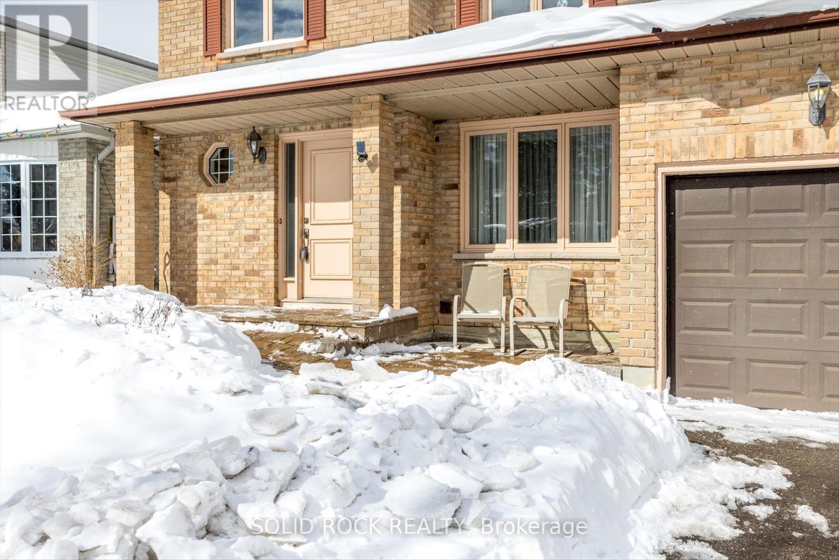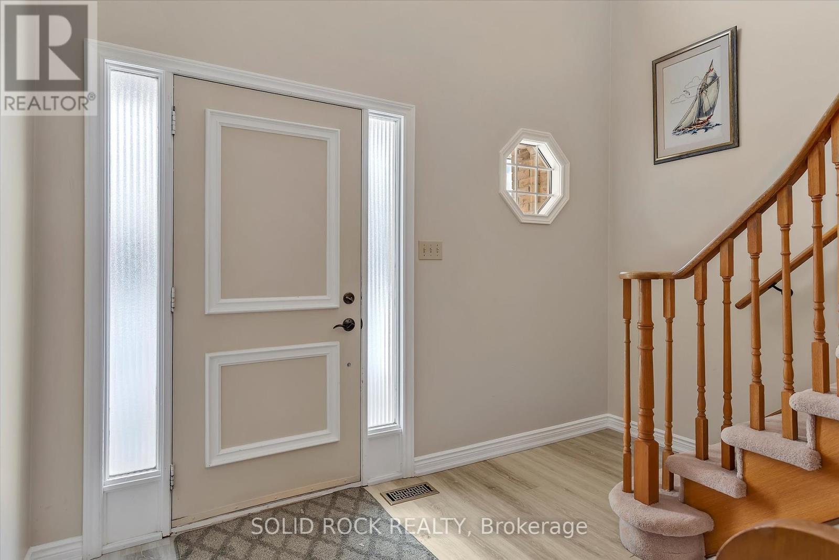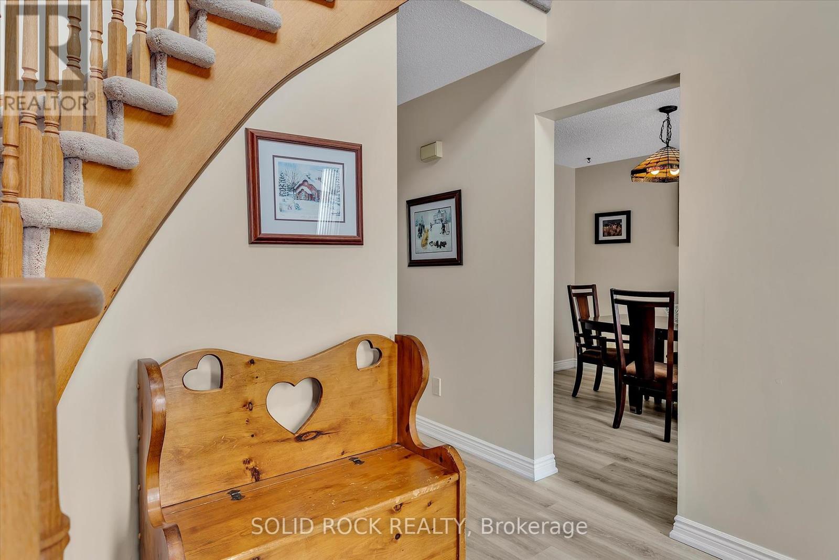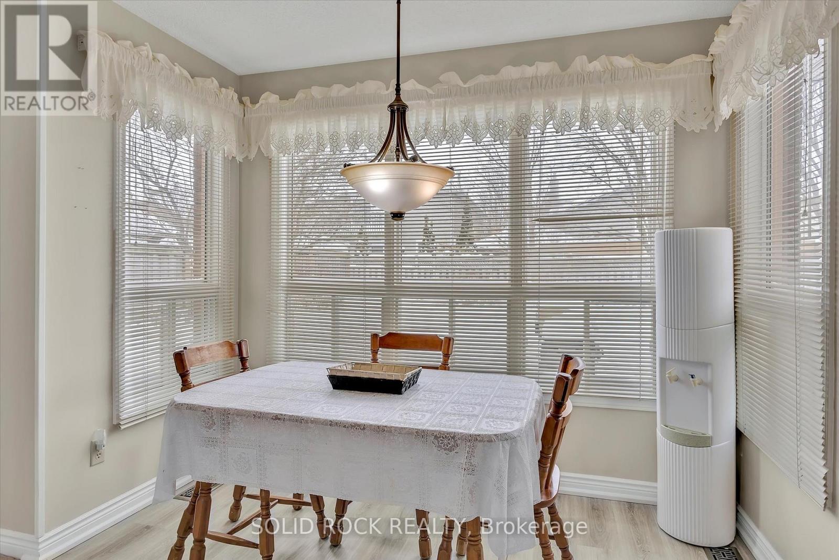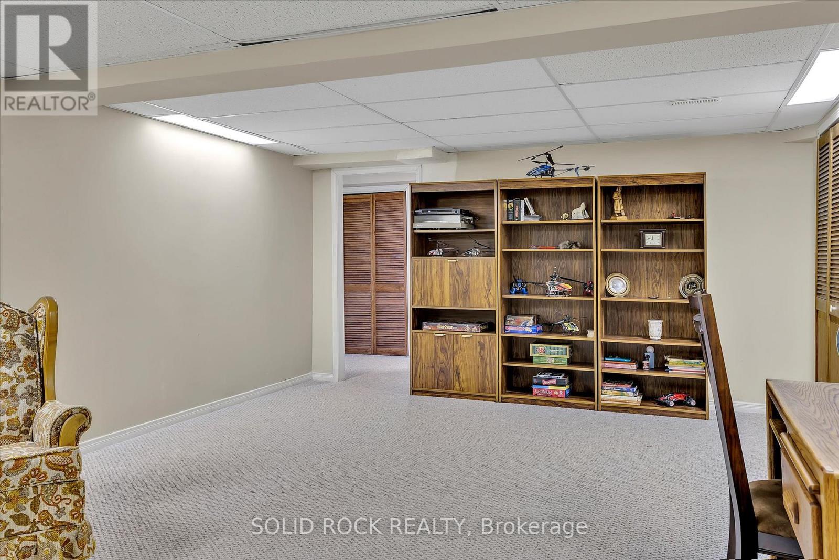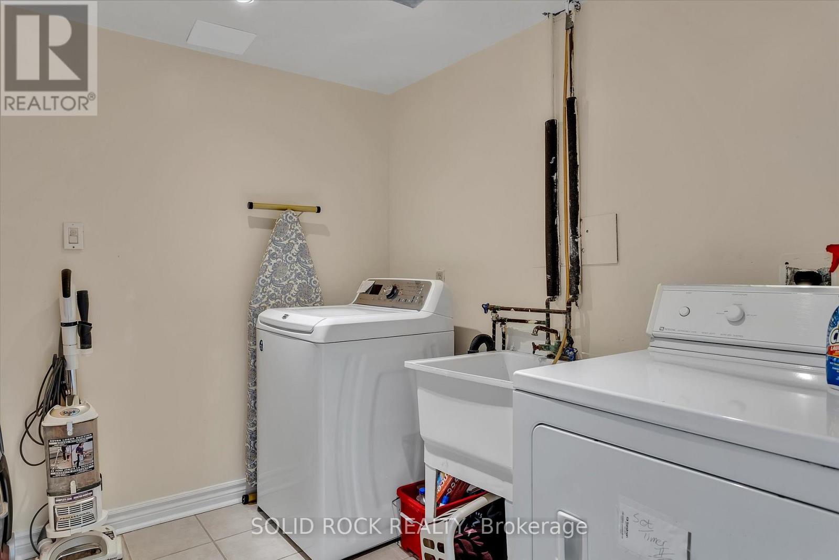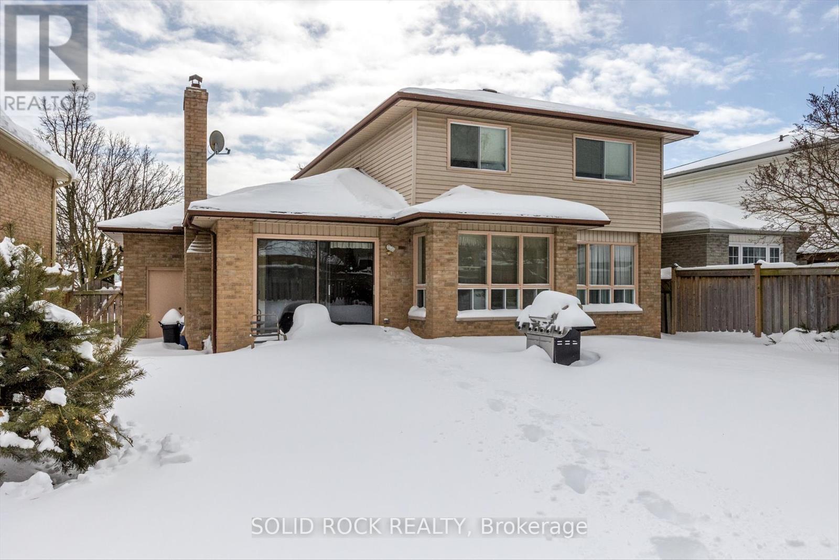4 Bedroom
3 Bathroom
1500 - 2000 sqft
Fireplace
Central Air Conditioning
Forced Air
$999,000
Welcome to 26 McLellan Dr. centrally located in Courtice in a great established family neighbourhood! This brick home has been lovingly maintained over the years by the original owner. It's time for a new family and new memories to be built here. This home is bright and cheery and has a great layout plus a finished basement. All great for entertaining or plenty of room to spread out with the family. There is direct entry from the double garage to the home. The Foyer entrance is large and inviting. The backyard is private and fully fenced. The kitchen cupboards have recently been updated as well as the flooring in the dining room, kitchen and breakfast area. The fireplace is wood burning, but can be converted to gas. (id:50787)
Open House
This property has open houses!
Starts at:
1:00 pm
Ends at:
3:00 pm
Property Details
|
MLS® Number
|
E11978747 |
|
Property Type
|
Single Family |
|
Community Name
|
Courtice |
|
Parking Space Total
|
6 |
Building
|
Bathroom Total
|
3 |
|
Bedrooms Above Ground
|
3 |
|
Bedrooms Below Ground
|
1 |
|
Bedrooms Total
|
4 |
|
Appliances
|
Water Heater, Dryer, Hood Fan, Stove, Washer, Window Coverings, Refrigerator |
|
Basement Development
|
Finished |
|
Basement Type
|
Full (finished) |
|
Construction Style Attachment
|
Detached |
|
Cooling Type
|
Central Air Conditioning |
|
Exterior Finish
|
Brick |
|
Fireplace Present
|
Yes |
|
Flooring Type
|
Vinyl |
|
Foundation Type
|
Block |
|
Half Bath Total
|
1 |
|
Heating Fuel
|
Natural Gas |
|
Heating Type
|
Forced Air |
|
Stories Total
|
2 |
|
Size Interior
|
1500 - 2000 Sqft |
|
Type
|
House |
|
Utility Water
|
Municipal Water |
Parking
Land
|
Acreage
|
No |
|
Sewer
|
Sanitary Sewer |
|
Size Depth
|
114 Ft ,1 In |
|
Size Frontage
|
51 Ft |
|
Size Irregular
|
51 X 114.1 Ft ; Irregular East Side Depth 103.77 |
|
Size Total Text
|
51 X 114.1 Ft ; Irregular East Side Depth 103.77 |
Rooms
| Level |
Type |
Length |
Width |
Dimensions |
|
Second Level |
Bathroom |
2.49 m |
2.36 m |
2.49 m x 2.36 m |
|
Second Level |
Primary Bedroom |
3.56 m |
4.14 m |
3.56 m x 4.14 m |
|
Second Level |
Bedroom 2 |
2.88 m |
4.13 m |
2.88 m x 4.13 m |
|
Second Level |
Bedroom 3 |
2.88 m |
3 m |
2.88 m x 3 m |
|
Basement |
Bedroom 4 |
3.37 m |
3.93 m |
3.37 m x 3.93 m |
|
Basement |
Bathroom |
2.57 m |
2.52 m |
2.57 m x 2.52 m |
|
Basement |
Recreational, Games Room |
6.59 m |
4.32 m |
6.59 m x 4.32 m |
|
Basement |
Laundry Room |
2.68 m |
2.12 m |
2.68 m x 2.12 m |
|
Basement |
Utility Room |
1.54 m |
2.38 m |
1.54 m x 2.38 m |
|
Main Level |
Living Room |
3.61 m |
4.72 m |
3.61 m x 4.72 m |
|
Main Level |
Dining Room |
2.89 m |
3.41 m |
2.89 m x 3.41 m |
|
Main Level |
Kitchen |
2.85 m |
3.51 m |
2.85 m x 3.51 m |
|
Main Level |
Eating Area |
2.85 m |
2.46 m |
2.85 m x 2.46 m |
|
Main Level |
Foyer |
3.45 m |
2.36 m |
3.45 m x 2.36 m |
|
Main Level |
Family Room |
3.97 m |
4.6 m |
3.97 m x 4.6 m |
|
Main Level |
Bathroom |
2.34 m |
1.72 m |
2.34 m x 1.72 m |
https://www.realtor.ca/real-estate/27929813/26-mclellan-drive-clarington-courtice-courtice

