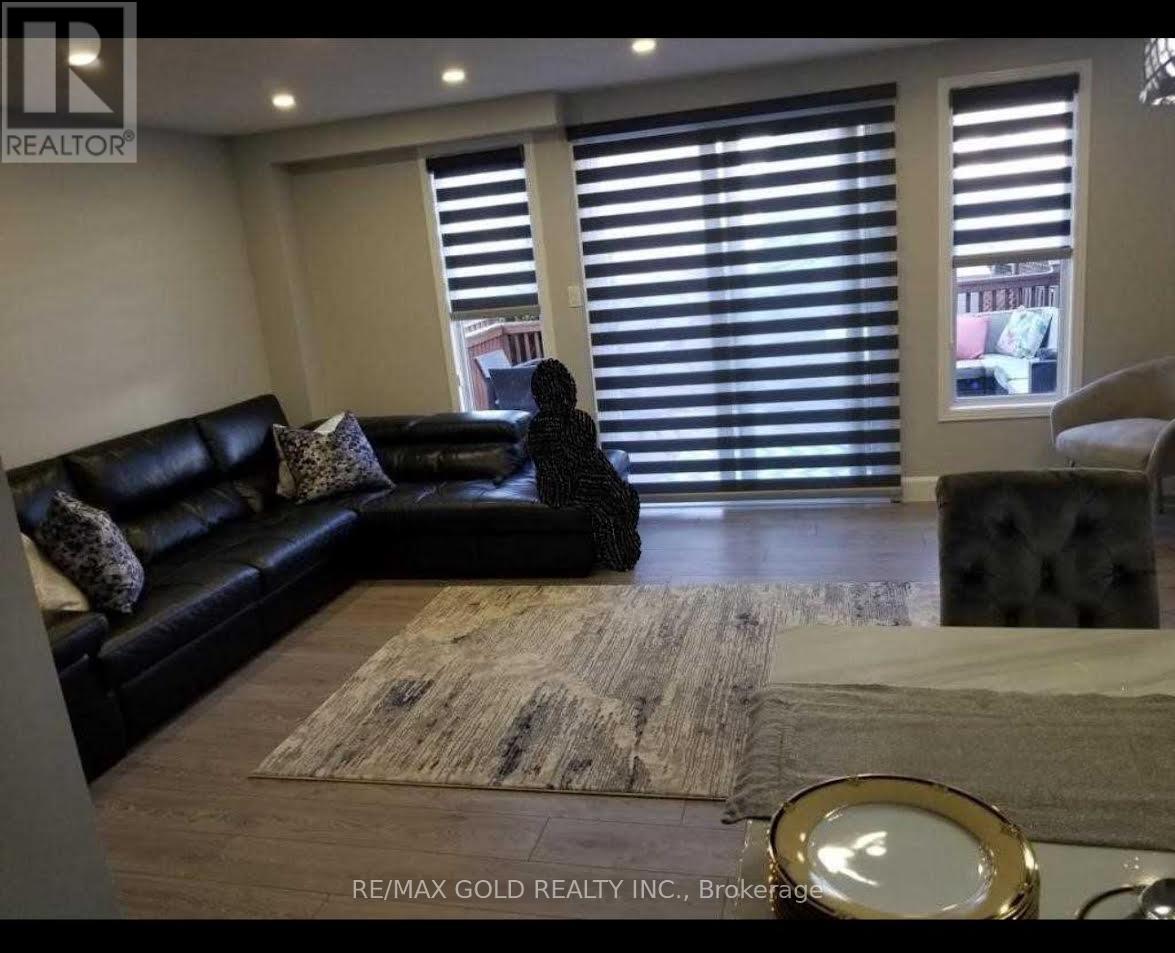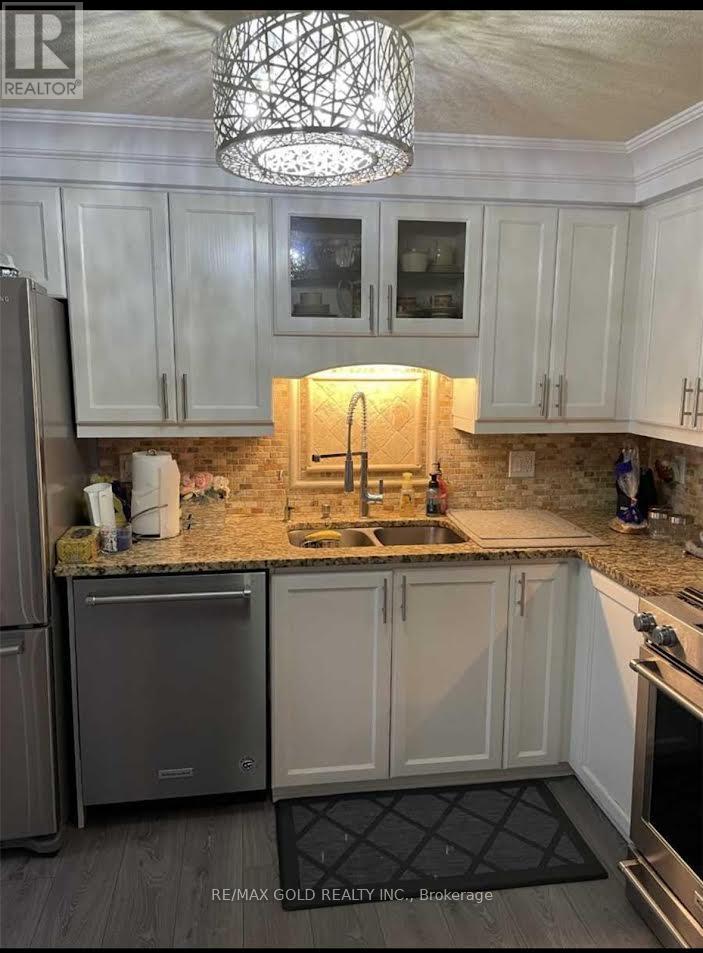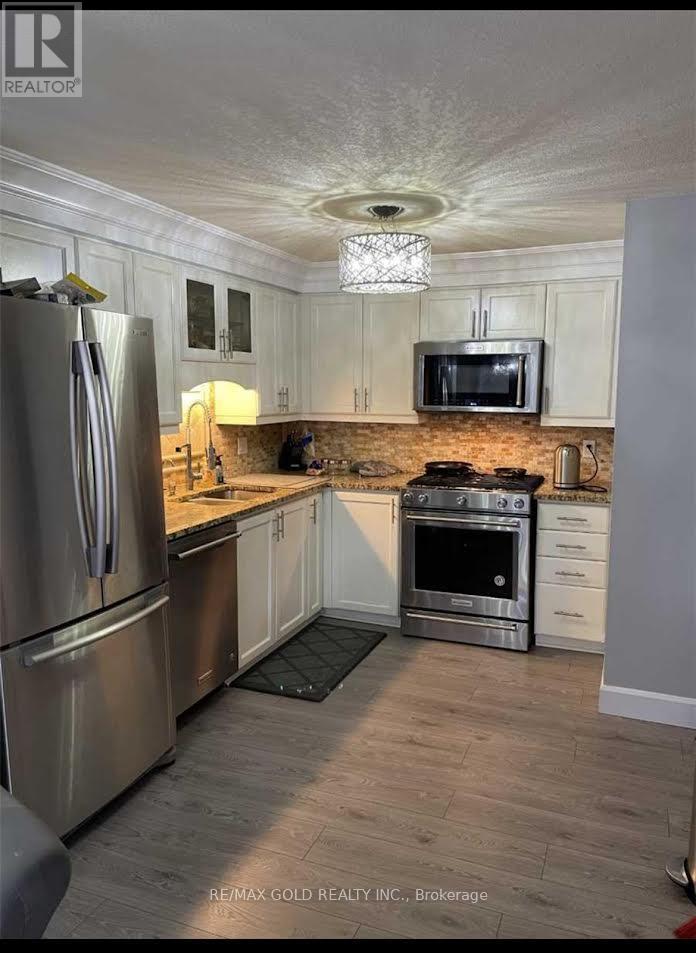3 Bedroom
3 Bathroom
1100 - 1500 sqft
Fireplace
Central Air Conditioning
Forced Air
$659,000
Welcome to this Beautiful End Unit Townhouse featuring 3 Bedrooms & 3 Bathrooms- perfect for families or anyone seeking both comfort and convenience. With Over $50K in recent Renovations that includes a stunning updated kitchen, new flooring throughout, upgraded stairs and stylish Zebra Blinds-all designed to offer comfort & contemporary flair. Located just minutes from Schools, expressway, Shopping Centers, Restaurants, and more, this home is ideal for families, professionals and commuters alike. Finished Basement with a 3-piece Washroom with both Furnace and Central AC . Exterior highlights include a recently paved driveway, Painted garage and a well maintained Front Yard. Move In Ready and full of upgrades- Don't Miss Your Chance to make this exceptional Home your Own. A Truly Immaculate Home Worth Looking At! (id:50787)
Property Details
|
MLS® Number
|
X12095219 |
|
Property Type
|
Single Family |
|
Parking Space Total
|
3 |
Building
|
Bathroom Total
|
3 |
|
Bedrooms Above Ground
|
3 |
|
Bedrooms Total
|
3 |
|
Appliances
|
Dishwasher, Dryer, Microwave, Stove, Washer, Refrigerator |
|
Basement Development
|
Finished |
|
Basement Type
|
Full (finished) |
|
Construction Style Attachment
|
Attached |
|
Cooling Type
|
Central Air Conditioning |
|
Exterior Finish
|
Brick, Vinyl Siding |
|
Fireplace Present
|
Yes |
|
Half Bath Total
|
1 |
|
Heating Fuel
|
Natural Gas |
|
Heating Type
|
Forced Air |
|
Stories Total
|
2 |
|
Size Interior
|
1100 - 1500 Sqft |
|
Type
|
Row / Townhouse |
|
Utility Water
|
Municipal Water |
Parking
Land
|
Acreage
|
No |
|
Sewer
|
Sanitary Sewer |
|
Size Depth
|
105 Ft |
|
Size Frontage
|
26 Ft ,7 In |
|
Size Irregular
|
26.6 X 105 Ft |
|
Size Total Text
|
26.6 X 105 Ft |
https://www.realtor.ca/real-estate/28195570/26-max-becker-drive-kitchener


















