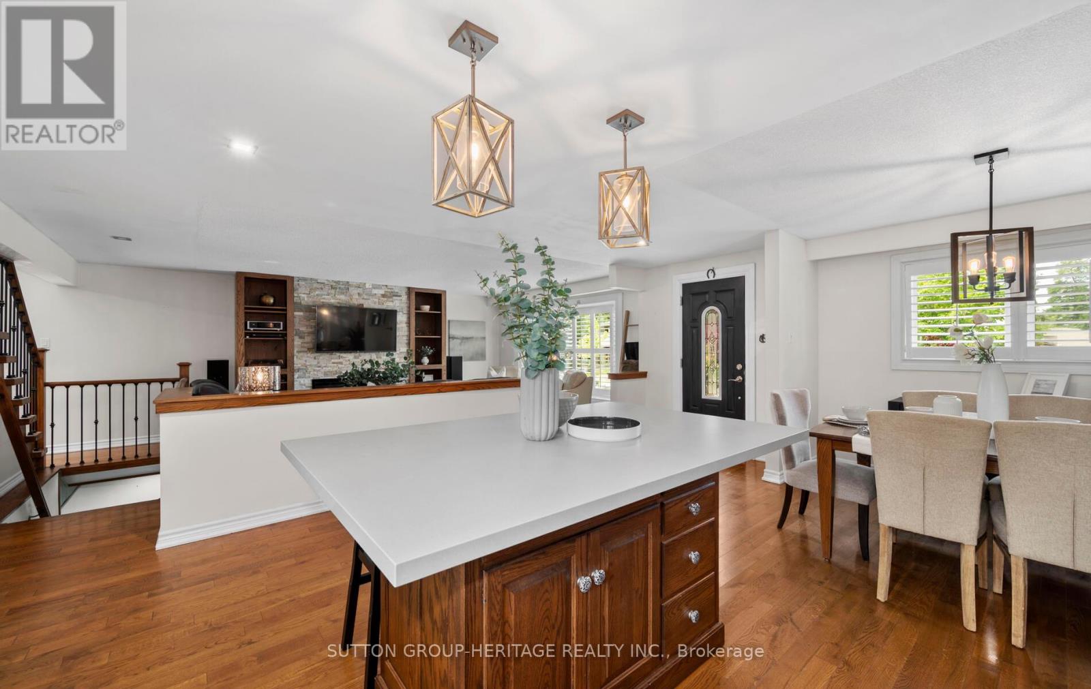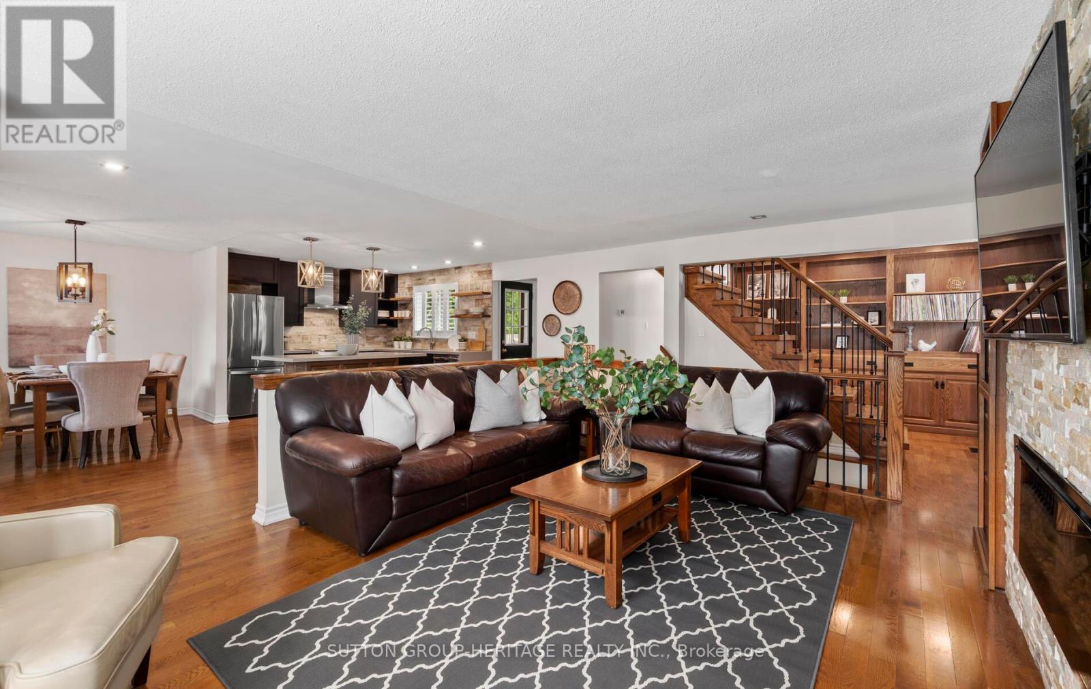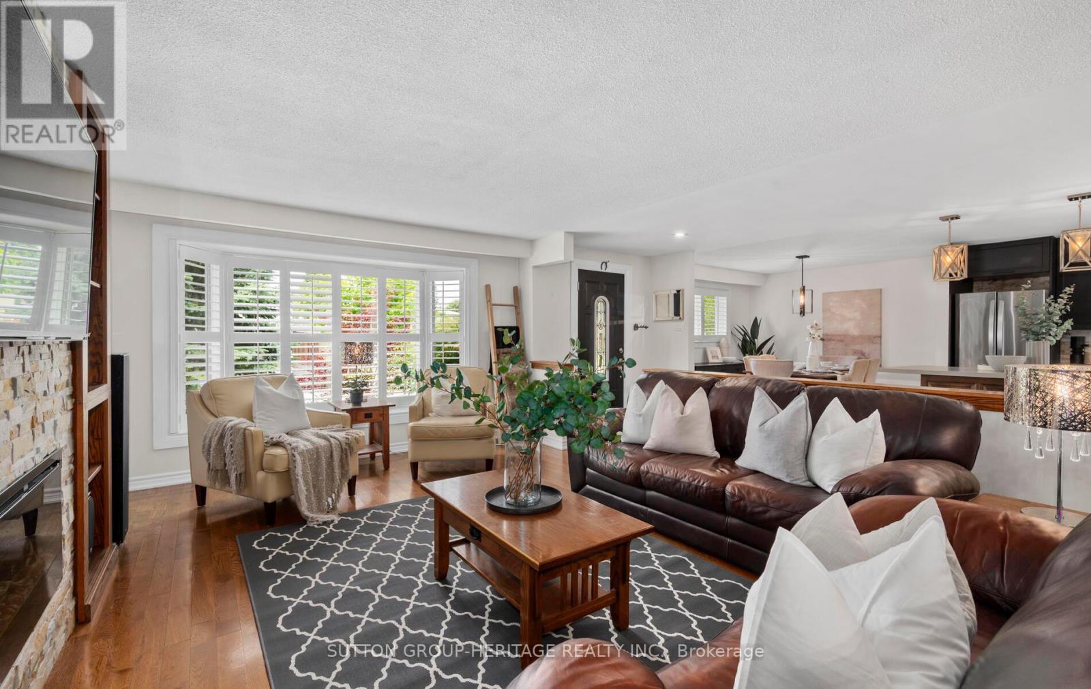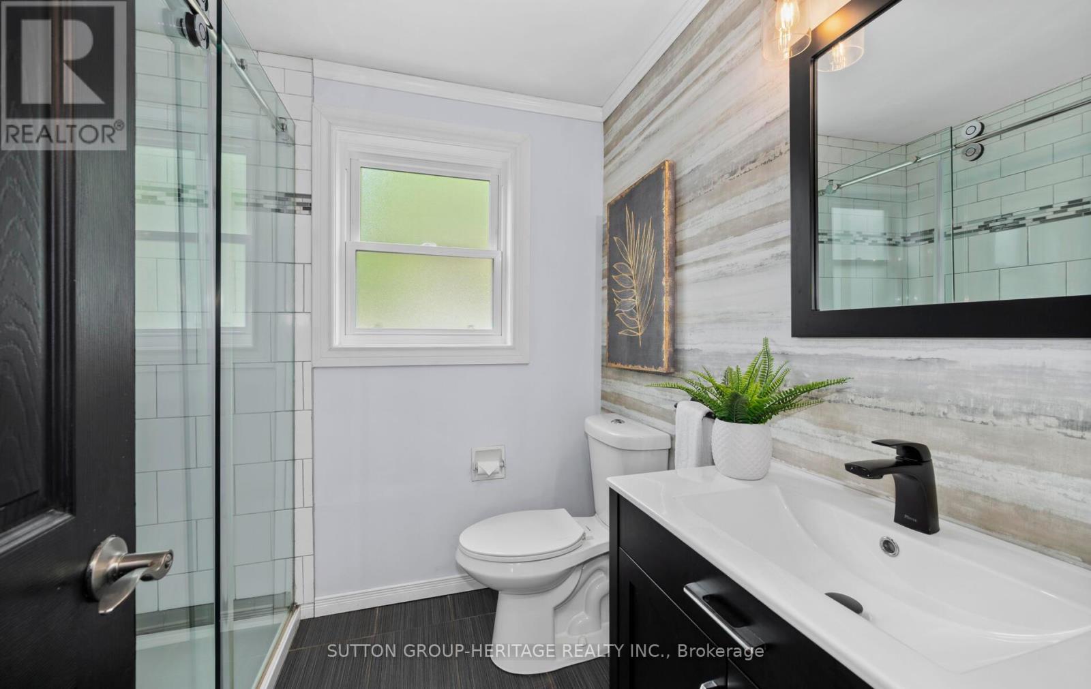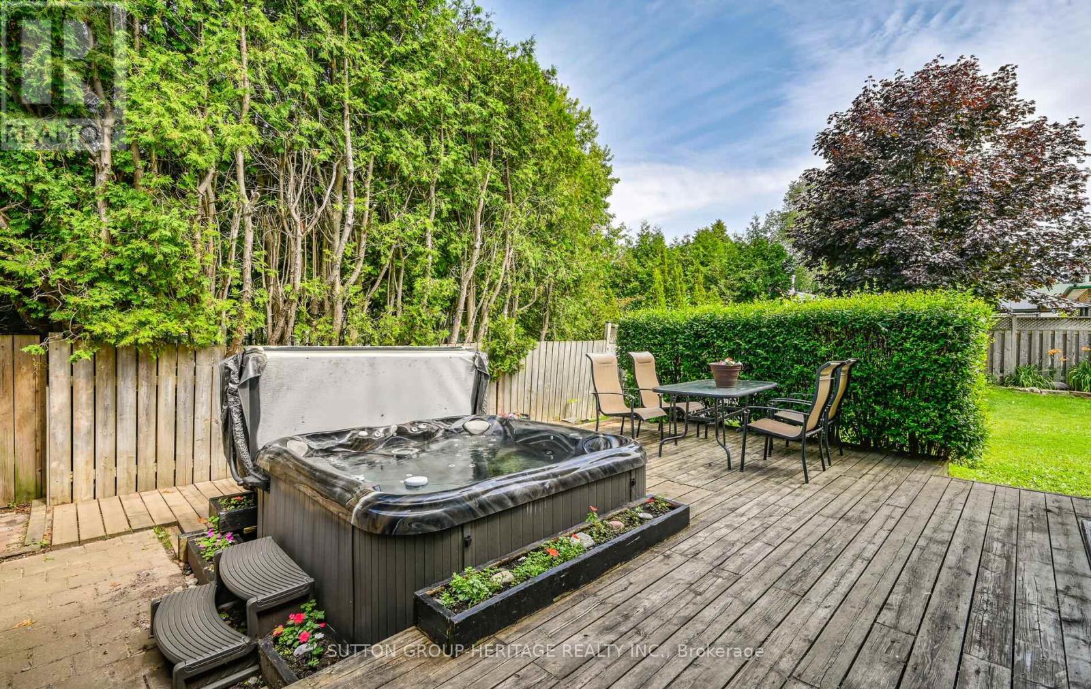4 Bedroom
3 Bathroom
Fireplace
Central Air Conditioning
Forced Air
$1,140,000
Welcome to 26 Lawrie Road. Steps to the stunning Ajax waterfront. This entertainers home offers beautifully updated open concept main floor, updated kitchen with Cesar Stone counters. built-in TV and fireplace, stone wall and custom oak cabinetry, Large dining area and California shutters. Main floor also offers two generous bedrooms and 3 pce bath. Second level is a stunning primary suite with beautiful built-in wardrobes spa like bath and tons of storage. Finished basement with wet bar and billiard area. Fourth bedroom, two pc bath and sauna. Private yard with entertainers deck, hot tub outdoor TV **** EXTRAS **** This is immediate access to the Gem of South AJAX, the waterfront and the waterfront Trail system Walking distance to schools transit and shopping *Main floor and most upper floor windows 2019 (id:50787)
Property Details
|
MLS® Number
|
E9011515 |
|
Property Type
|
Single Family |
|
Community Name
|
South East |
|
Amenities Near By
|
Place Of Worship, Park, Schools, Public Transit |
|
Features
|
Flat Site |
|
Parking Space Total
|
3 |
|
Structure
|
Deck |
Building
|
Bathroom Total
|
3 |
|
Bedrooms Above Ground
|
3 |
|
Bedrooms Below Ground
|
1 |
|
Bedrooms Total
|
4 |
|
Appliances
|
Hot Tub, Blinds, Sauna, Water Heater |
|
Basement Development
|
Finished |
|
Basement Type
|
N/a (finished) |
|
Construction Style Attachment
|
Detached |
|
Cooling Type
|
Central Air Conditioning |
|
Exterior Finish
|
Aluminum Siding, Brick |
|
Fireplace Present
|
Yes |
|
Fireplace Total
|
1 |
|
Foundation Type
|
Unknown |
|
Heating Fuel
|
Natural Gas |
|
Heating Type
|
Forced Air |
|
Stories Total
|
2 |
|
Type
|
House |
|
Utility Water
|
Municipal Water |
Parking
Land
|
Acreage
|
No |
|
Land Amenities
|
Place Of Worship, Park, Schools, Public Transit |
|
Sewer
|
Sanitary Sewer |
|
Size Irregular
|
50.05 X 110.09 Ft |
|
Size Total Text
|
50.05 X 110.09 Ft|under 1/2 Acre |
|
Surface Water
|
Lake/pond |
Rooms
| Level |
Type |
Length |
Width |
Dimensions |
|
Second Level |
Primary Bedroom |
5.45 m |
4.25 m |
5.45 m x 4.25 m |
|
Basement |
Recreational, Games Room |
4.96 m |
8.6 m |
4.96 m x 8.6 m |
|
Basement |
Bedroom 4 |
2.94 m |
3 m |
2.94 m x 3 m |
|
Main Level |
Foyer |
1.88 m |
1.86 m |
1.88 m x 1.86 m |
|
Main Level |
Kitchen |
3.05 m |
3.14 m |
3.05 m x 3.14 m |
|
Main Level |
Dining Room |
2.86 m |
3.02 m |
2.86 m x 3.02 m |
|
Main Level |
Living Room |
5.28 m |
4.19 m |
5.28 m x 4.19 m |
|
Main Level |
Bedroom 2 |
3.96 m |
3.03 m |
3.96 m x 3.03 m |
|
Main Level |
Bedroom 3 |
2.9 m |
3.01 m |
2.9 m x 3.01 m |
https://www.realtor.ca/real-estate/27126078/26-lawrie-road-ajax-south-east








