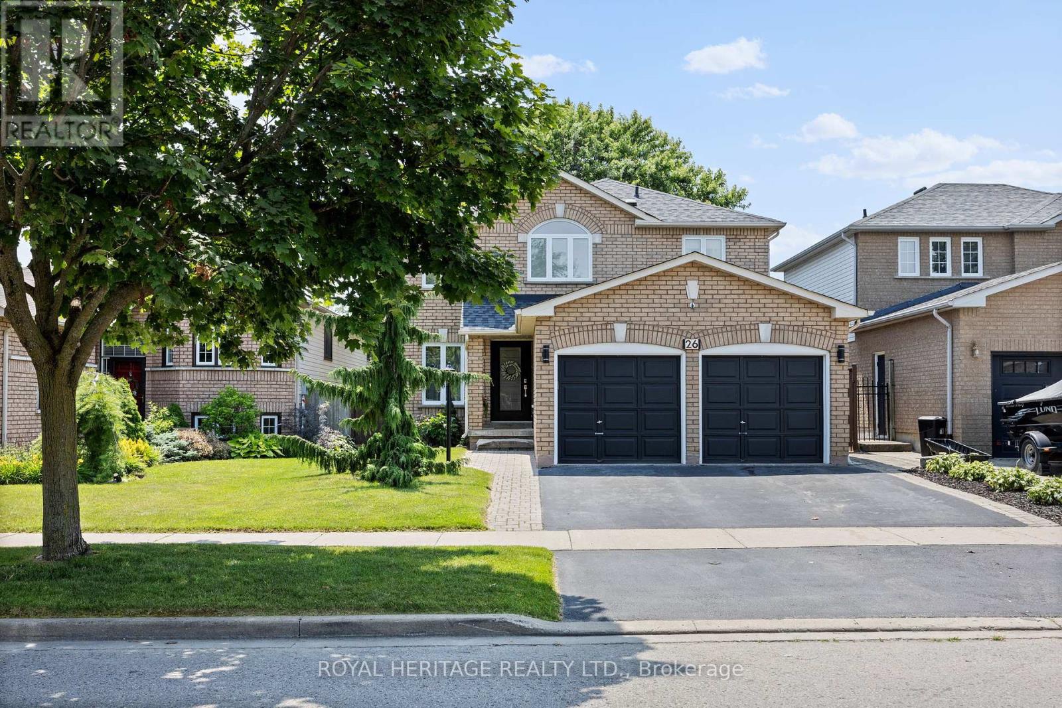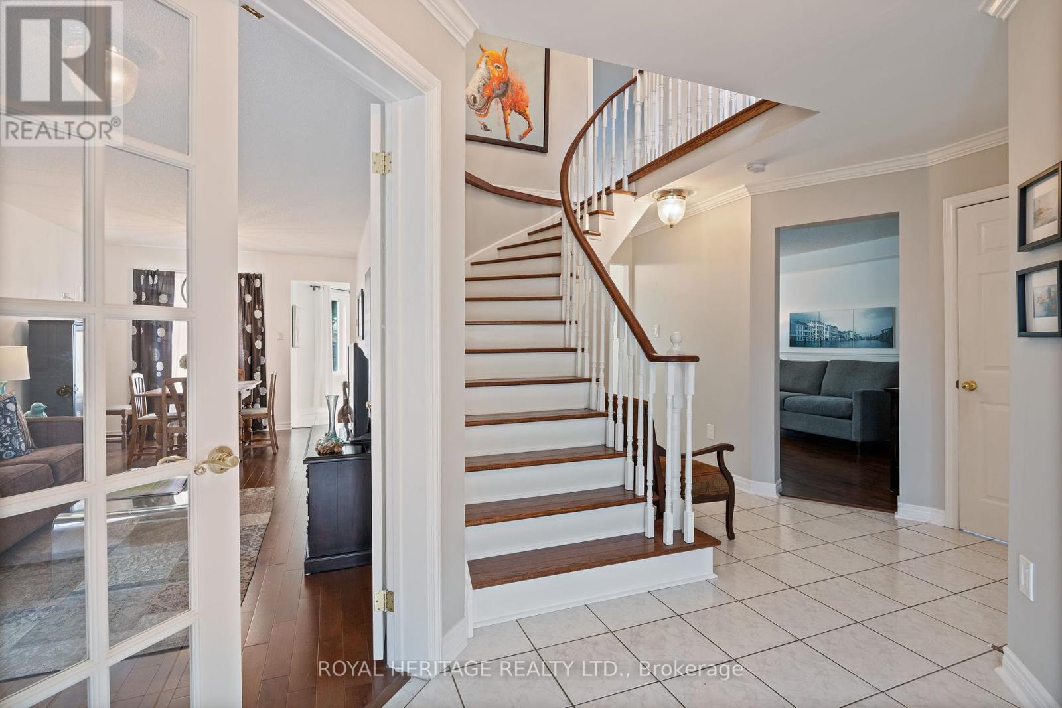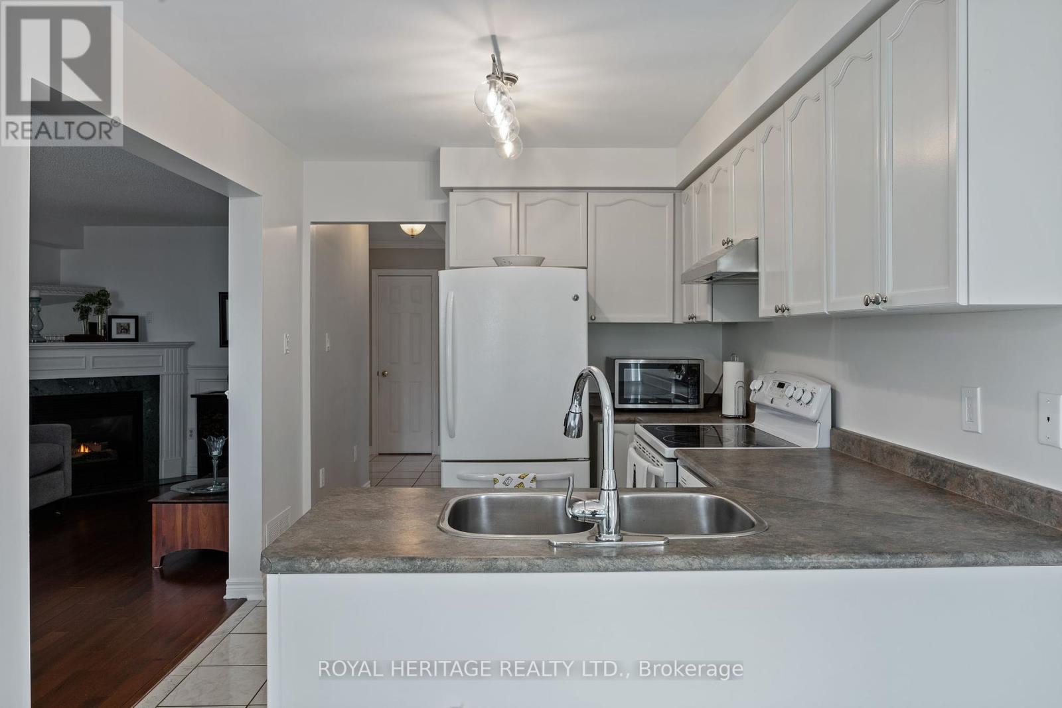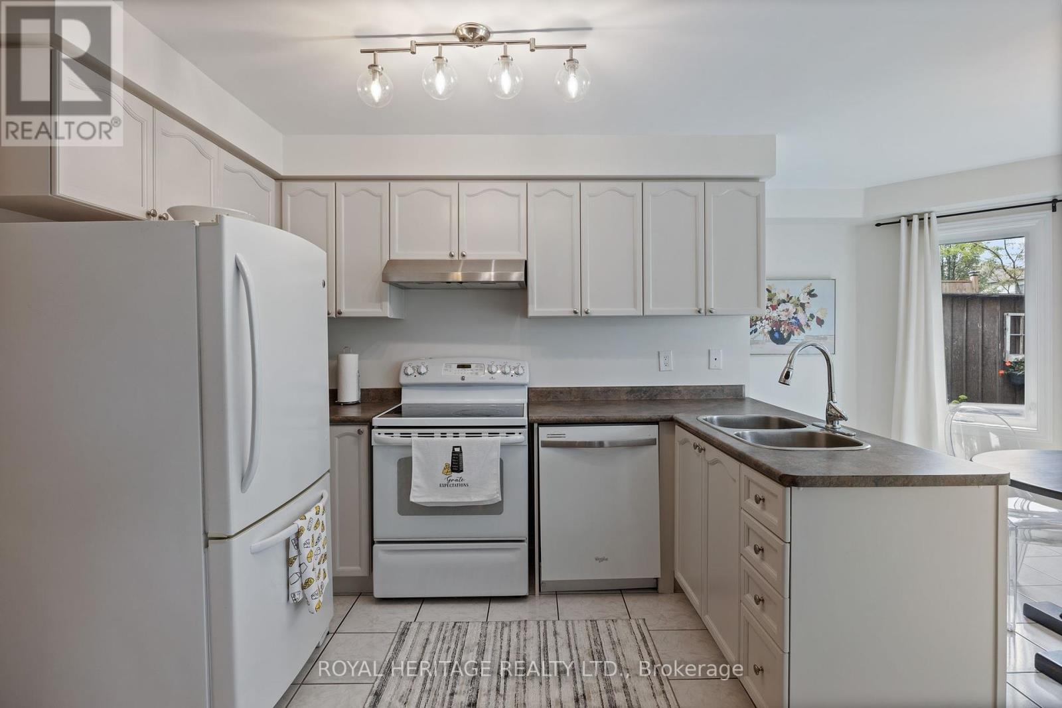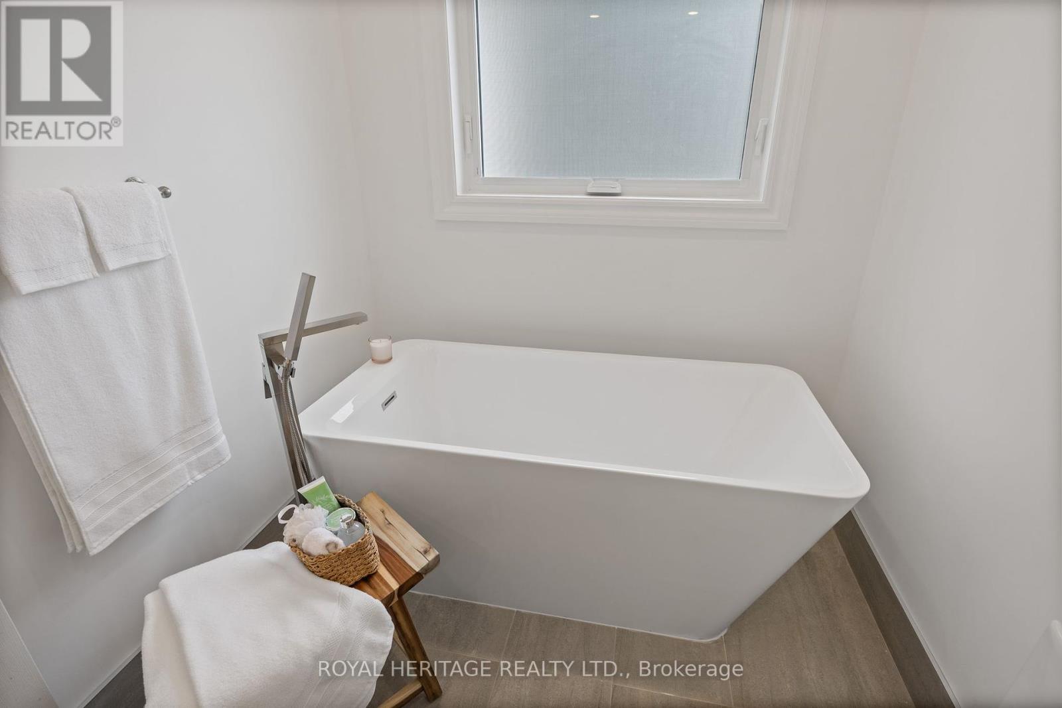3 Bedroom
3 Bathroom
Fireplace
Central Air Conditioning
Forced Air
$899,900
Welcome Home ! This 3 Bdrm Family home is Situated in a prime neighborhood known for its community feel and proximity to amenities such as parks, schools, and shopping. Pride of ownership is evident throughout the home, with thoughtful upgrades and maintenance ensuring a move-in ready experience. The basement is partially finished, offering potential for additional living space or customization to suit your needs, while maintaining the charm of an unspoiled area. the primary bedroom is a sanctuary, showcasing a stunning renovated bathroom with a separate shower and a spacious walk-in closet, ideal for both functionality and luxury. The main floor features a convenient laundry room with direct access to the garage, ensuring practicality for daily chores. This meticulously maintained family home offers a rare opportunity to reside in a sought-after neighborhood. Definitely a must see ! Offers Anytime **** EXTRAS **** Main Floor Laundry w/Garage Access. Walking Distance to Schools (id:50787)
Property Details
|
MLS® Number
|
E9013273 |
|
Property Type
|
Single Family |
|
Community Name
|
Bowmanville |
|
Parking Space Total
|
6 |
Building
|
Bathroom Total
|
3 |
|
Bedrooms Above Ground
|
3 |
|
Bedrooms Total
|
3 |
|
Appliances
|
Water Heater, Dishwasher, Dryer, Garage Door Opener, Refrigerator, Stove, Washer, Window Coverings |
|
Basement Development
|
Partially Finished |
|
Basement Type
|
Full (partially Finished) |
|
Construction Style Attachment
|
Detached |
|
Cooling Type
|
Central Air Conditioning |
|
Exterior Finish
|
Brick, Vinyl Siding |
|
Fireplace Present
|
Yes |
|
Fireplace Total
|
1 |
|
Foundation Type
|
Block |
|
Heating Fuel
|
Natural Gas |
|
Heating Type
|
Forced Air |
|
Stories Total
|
2 |
|
Type
|
House |
|
Utility Water
|
Municipal Water |
Parking
Land
|
Acreage
|
No |
|
Sewer
|
Sanitary Sewer |
|
Size Irregular
|
40.06 X 114 Ft |
|
Size Total Text
|
40.06 X 114 Ft|under 1/2 Acre |
Rooms
| Level |
Type |
Length |
Width |
Dimensions |
|
Second Level |
Primary Bedroom |
5.48 m |
5.02 m |
5.48 m x 5.02 m |
|
Second Level |
Bedroom 2 |
3.95 m |
3.2 m |
3.95 m x 3.2 m |
|
Second Level |
Bedroom 3 |
3.65 m |
2.84 m |
3.65 m x 2.84 m |
|
Main Level |
Kitchen |
3.04 m |
2.63 m |
3.04 m x 2.63 m |
|
Main Level |
Eating Area |
4.82 m |
2.43 m |
4.82 m x 2.43 m |
|
Main Level |
Living Room |
7 m |
3.04 m |
7 m x 3.04 m |
|
Main Level |
Dining Room |
7 m |
3.04 m |
7 m x 3.04 m |
|
Main Level |
Family Room |
5.78 m |
3.04 m |
5.78 m x 3.04 m |
https://www.realtor.ca/real-estate/27130506/26-laurelwood-street-clarington-bowmanville



