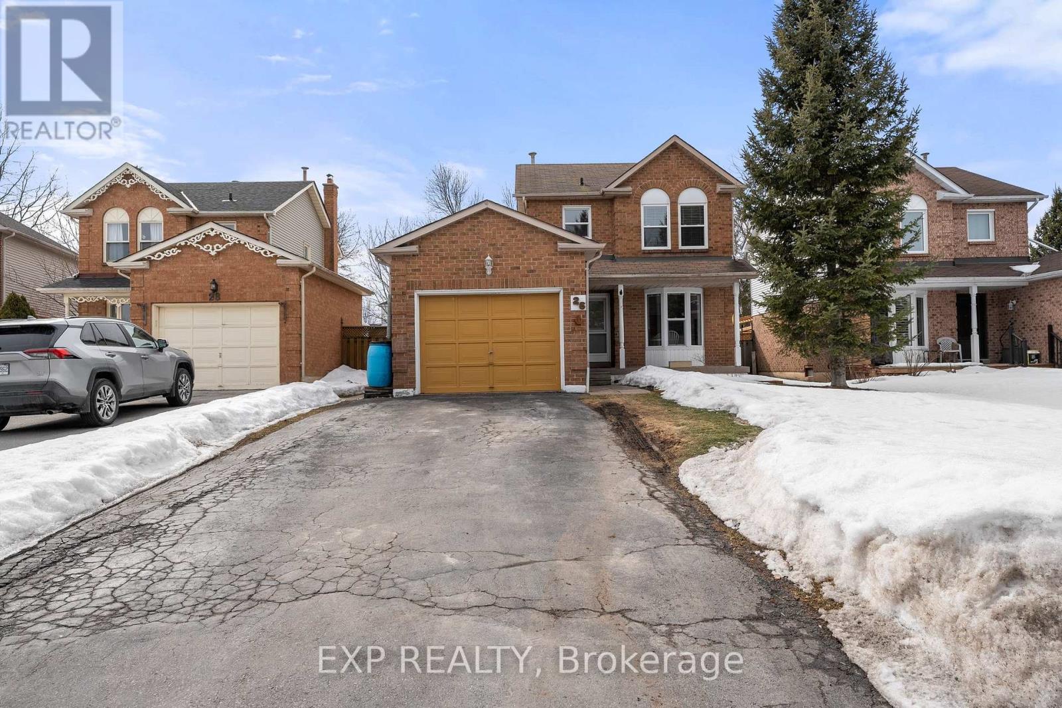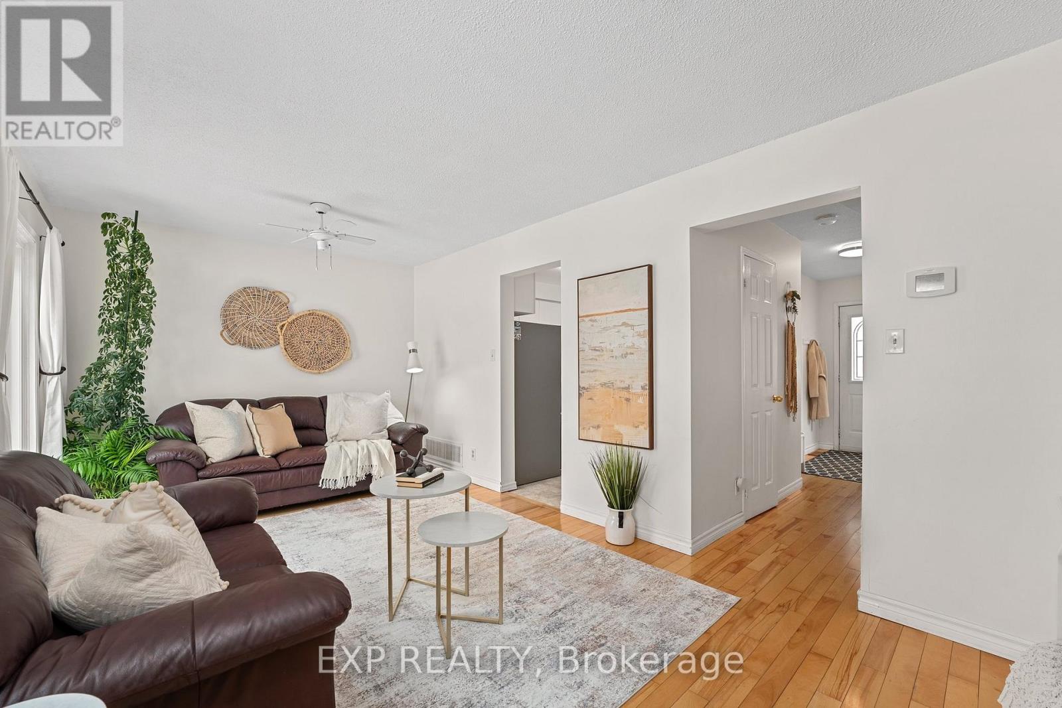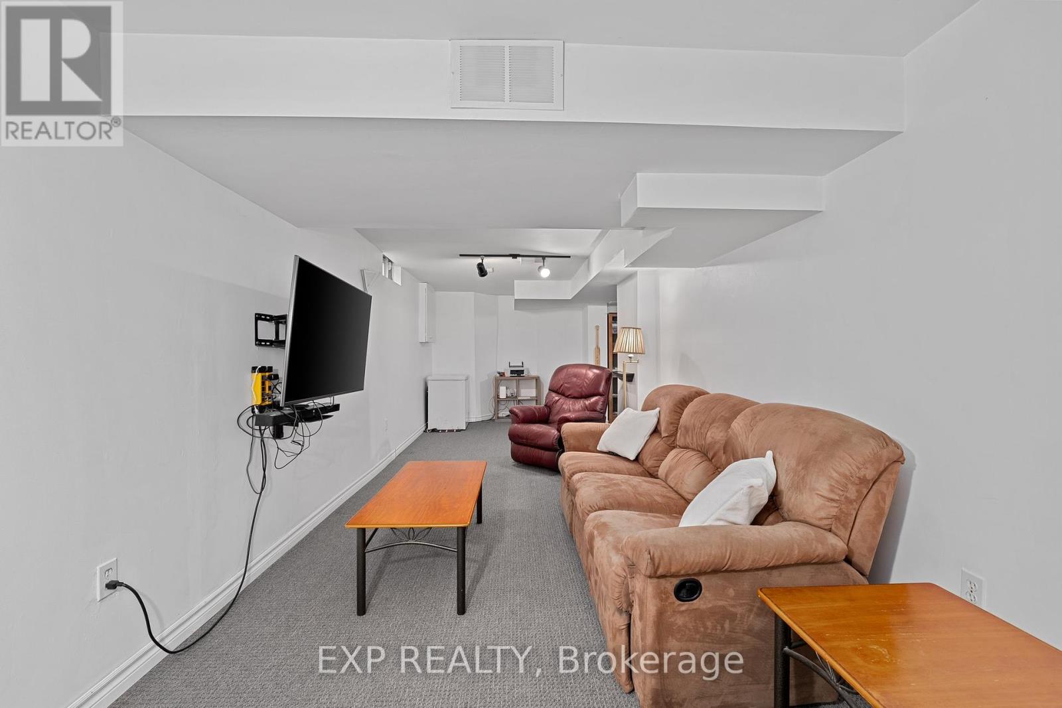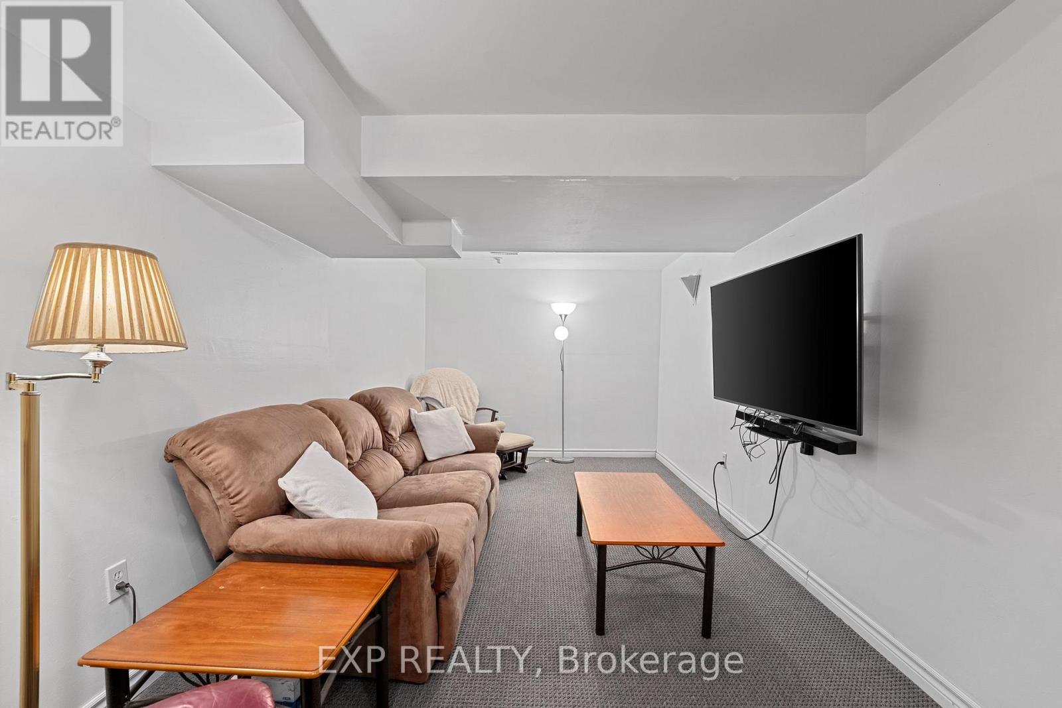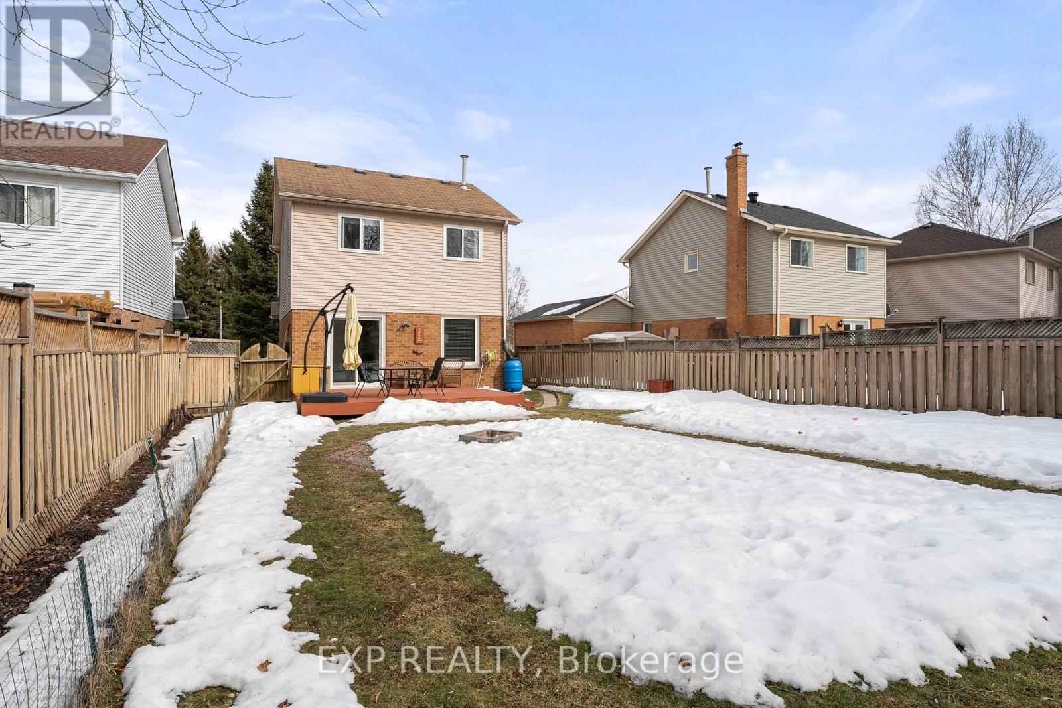3 Bedroom
2 Bathroom
1100 - 1500 sqft
Central Air Conditioning
Forced Air
$780,000
Are you looking for a home in the sought-after Keswick by the Lake community? This charming 3-bedroom, 2-bathroom home is ideal for families and first-time buyers alike. Located just a short walk from schools, playgrounds, and recreation centers, and only minutes from shopping, movie theaters, and Hwy 404, this home offers both convenience and lifestyle. Inside, you'll find a bright and inviting layout, with a fully finished basement that's perfect for a rec room, home office, or extra living space. Step outside from the family room into a spacious, fully fenced backyard an ideal spot for kids and pets to play. With an unbeatable location and plenty of space to grow, this home is ready for its next owners to make it their own! (id:50787)
Property Details
|
MLS® Number
|
N12022711 |
|
Property Type
|
Single Family |
|
Community Name
|
Keswick North |
|
Amenities Near By
|
Park, Schools |
|
Community Features
|
Community Centre |
|
Parking Space Total
|
5 |
Building
|
Bathroom Total
|
2 |
|
Bedrooms Above Ground
|
3 |
|
Bedrooms Total
|
3 |
|
Appliances
|
Dishwasher, Dryer, Freezer, Range, Stove, Washer, Refrigerator |
|
Basement Development
|
Finished |
|
Basement Type
|
N/a (finished) |
|
Construction Style Attachment
|
Detached |
|
Cooling Type
|
Central Air Conditioning |
|
Exterior Finish
|
Aluminum Siding, Brick |
|
Flooring Type
|
Hardwood, Linoleum, Carpeted |
|
Foundation Type
|
Concrete |
|
Half Bath Total
|
1 |
|
Heating Fuel
|
Natural Gas |
|
Heating Type
|
Forced Air |
|
Stories Total
|
2 |
|
Size Interior
|
1100 - 1500 Sqft |
|
Type
|
House |
|
Utility Water
|
Municipal Water |
Parking
Land
|
Acreage
|
No |
|
Fence Type
|
Fenced Yard |
|
Land Amenities
|
Park, Schools |
|
Sewer
|
Sanitary Sewer |
|
Size Depth
|
144 Ft ,4 In |
|
Size Frontage
|
40 Ft |
|
Size Irregular
|
40 X 144.4 Ft |
|
Size Total Text
|
40 X 144.4 Ft |
Rooms
| Level |
Type |
Length |
Width |
Dimensions |
|
Second Level |
Primary Bedroom |
3.19 m |
4.38 m |
3.19 m x 4.38 m |
|
Second Level |
Bedroom 2 |
3.2 m |
3.15 m |
3.2 m x 3.15 m |
|
Second Level |
Bedroom 3 |
2.33 m |
3.17 m |
2.33 m x 3.17 m |
|
Basement |
Recreational, Games Room |
2.86 m |
8.59 m |
2.86 m x 8.59 m |
|
Main Level |
Foyer |
1.51 m |
4.7 m |
1.51 m x 4.7 m |
|
Main Level |
Eating Area |
3.06 m |
2.61 m |
3.06 m x 2.61 m |
|
Main Level |
Kitchen |
3.06 m |
2.81 m |
3.06 m x 2.81 m |
|
Main Level |
Living Room |
5.64 m |
3.16 m |
5.64 m x 3.16 m |
https://www.realtor.ca/real-estate/28032291/26-kyle-crescent-georgina-keswick-north-keswick-north


