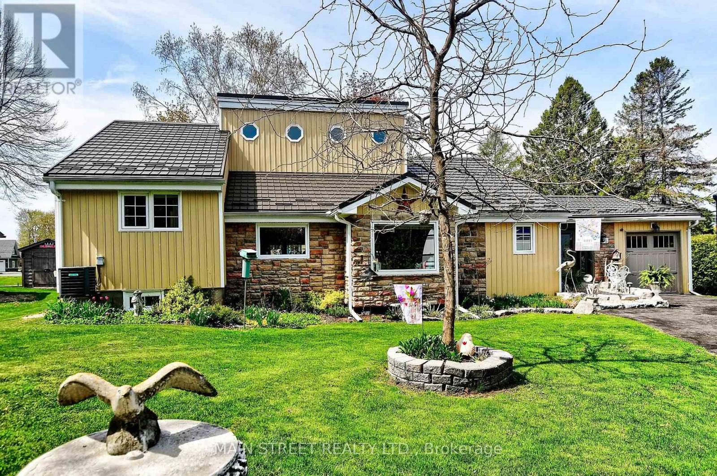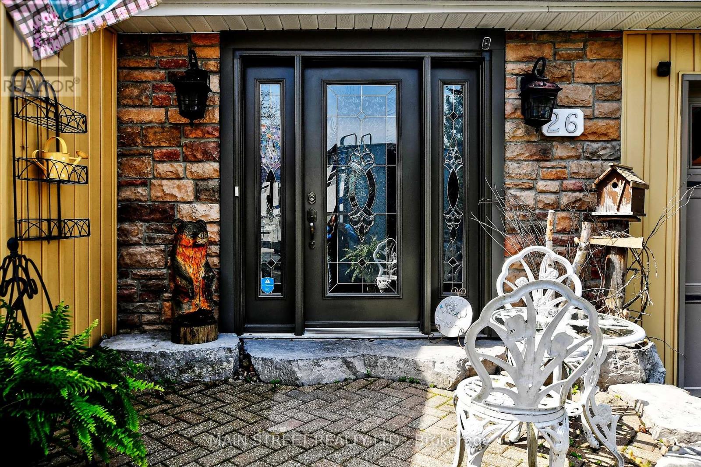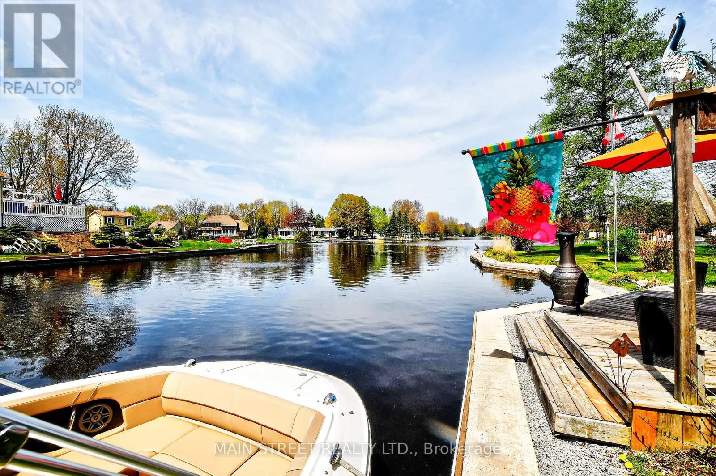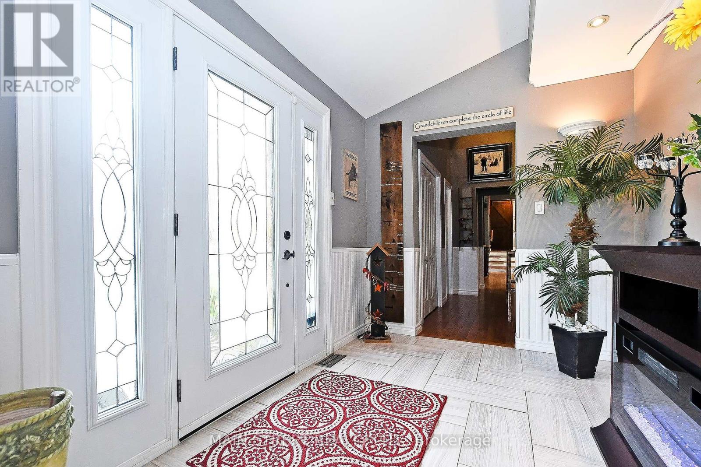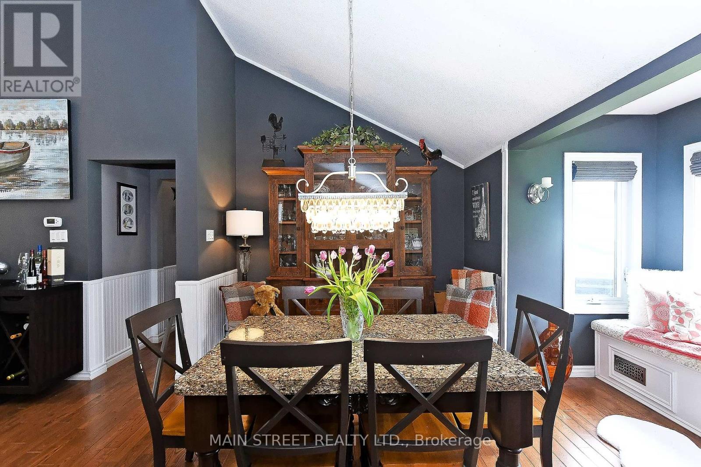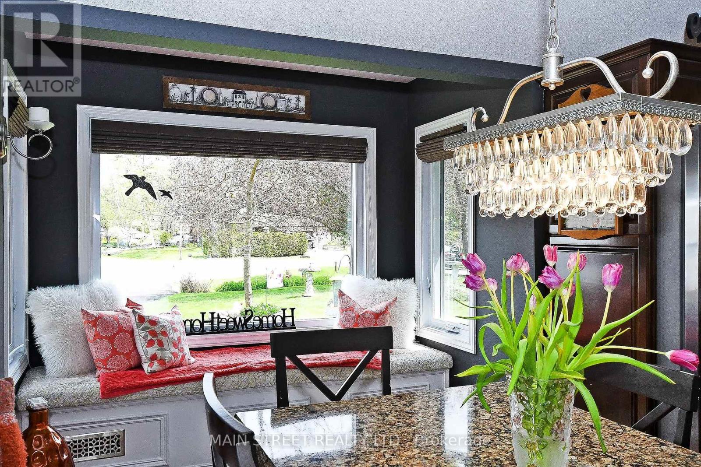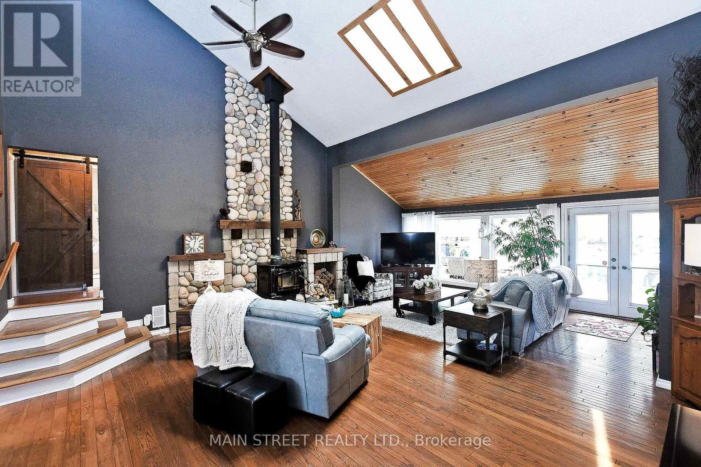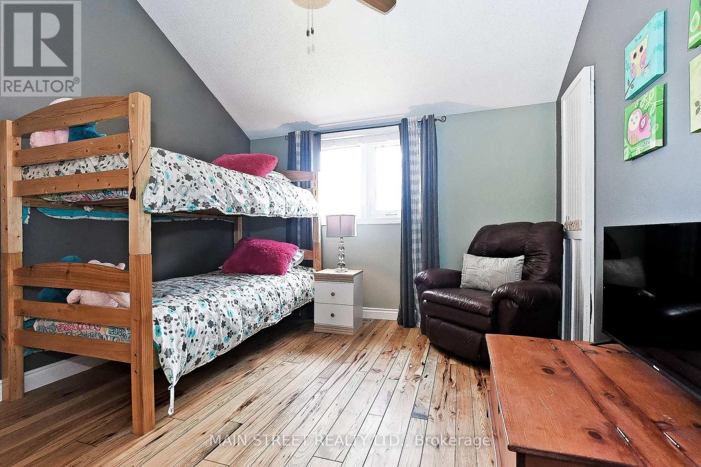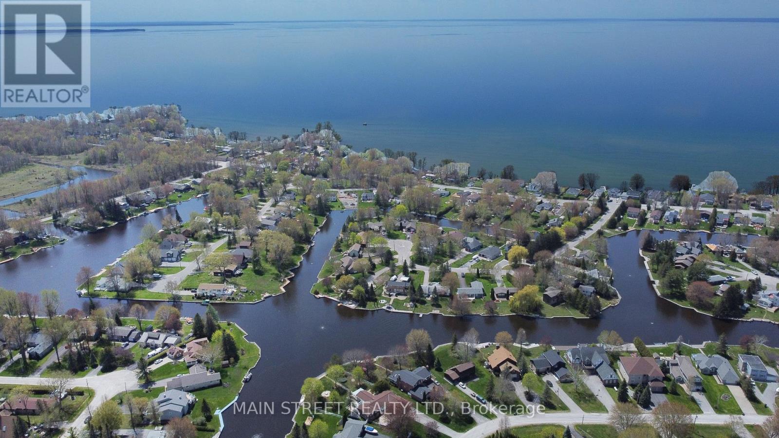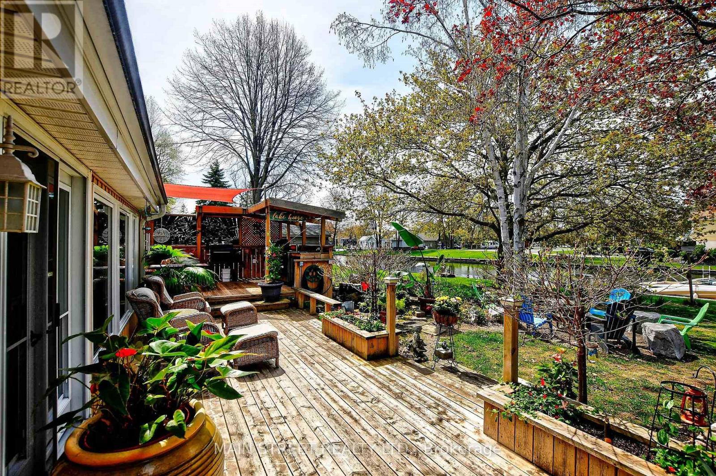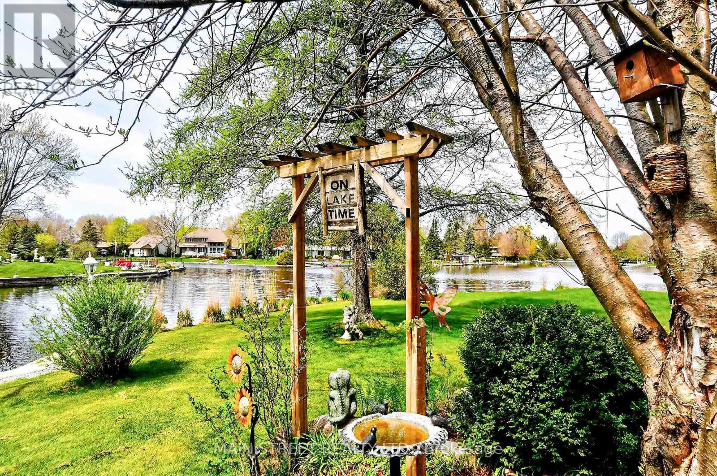3 Bedroom
2 Bathroom
2000 - 2500 sqft
Bungalow
Fireplace
Central Air Conditioning
Forced Air
Waterfront
Landscaped
$1,250,000
This Stunning Bungalow is the Ultimate Showstopper, with quality finishes and designer charm. Offering an incredible 140 feet of direct waterfront in Lagoon City, on Lake Simcoe which is part of The Trent Severn Waterway. Imagine enjoying every season with breathtaking views, whether from one of your multiple expansive decks, your custom outdoor kitchen, or screened-in gazebo, or while relaxing in the covered hot tub beside the water. Your very own waterside oasis awaits years of enjoyment. A private setting nestled amongst mature trees and perennial gardens with a waterfront dock. This bright & spacious home boasts hardwood floors, vaulted ceilings, and large floor-to-ceiling windows. The open-concept layout seamlessly flows into the inviting family/great room, where you can relax and take in the tranquil views. The gourmet kitchen is a chef's dream, complete with custom cabinetry, a large center island, stunning stone countertops, and a custom-built dining table and banquette for memorable meals. High-end stainless steel appliances make entertaining a breeze. Your luxurious primary bedroom overlooks the sparkling water, featuring a walk-in closet, a spa-like 5-piece ensuite with a gas fireplace, double vanity, soaker jet tub, separate shower, and a walk-out to your private deck and hot tub. A second beautifully renovated 3-piece bath with a separate shower provides added convenience for family and guests. Just about every detail in this home has been upgraded, from custom lighting and doors to new windows and a top-of-the-line Hi-Grade steel roof and HVAC system. For those who love to boat, this part of the canal offers deep water access perfect for larger boats. Close to the Yacht Club, marina, tennis/pickleball courts, sandy beaches, and restaurants. Approx. 20 mins to Orillia, and 60 mins to Newmarket - close to everything you need to live in luxury on the water. This home is truly an oasis -don't miss out on the opportunity to call it your own! (id:50787)
Property Details
|
MLS® Number
|
S12067735 |
|
Property Type
|
Single Family |
|
Community Name
|
Rural Ramara |
|
Amenities Near By
|
Beach, Marina |
|
Community Features
|
Fishing |
|
Easement
|
Unknown |
|
Features
|
Cul-de-sac, Irregular Lot Size, Flat Site, Gazebo |
|
Parking Space Total
|
8 |
|
Structure
|
Deck, Shed, Shed, Dock |
|
View Type
|
View Of Water, Direct Water View |
|
Water Front Name
|
Lake Simcoe |
|
Water Front Type
|
Waterfront |
Building
|
Bathroom Total
|
2 |
|
Bedrooms Above Ground
|
3 |
|
Bedrooms Total
|
3 |
|
Amenities
|
Fireplace(s) |
|
Appliances
|
Barbeque, Hot Tub, Blinds, Dishwasher, Dryer, Range, Washer, Window Coverings, Refrigerator |
|
Architectural Style
|
Bungalow |
|
Basement Type
|
Crawl Space |
|
Construction Style Attachment
|
Detached |
|
Cooling Type
|
Central Air Conditioning |
|
Fireplace Present
|
Yes |
|
Fireplace Total
|
2 |
|
Fireplace Type
|
Woodstove |
|
Flooring Type
|
Hardwood |
|
Foundation Type
|
Block |
|
Heating Fuel
|
Propane |
|
Heating Type
|
Forced Air |
|
Stories Total
|
1 |
|
Size Interior
|
2000 - 2500 Sqft |
|
Type
|
House |
|
Utility Water
|
Municipal Water |
Parking
Land
|
Access Type
|
Public Road, Year-round Access, Private Docking |
|
Acreage
|
No |
|
Land Amenities
|
Beach, Marina |
|
Landscape Features
|
Landscaped |
|
Sewer
|
Sanitary Sewer |
|
Size Depth
|
205 Ft ,4 In |
|
Size Frontage
|
62 Ft |
|
Size Irregular
|
62 X 205.4 Ft ; 140' Water Frontage As Per Survey |
|
Size Total Text
|
62 X 205.4 Ft ; 140' Water Frontage As Per Survey |
|
Zoning Description
|
R1 |
Rooms
| Level |
Type |
Length |
Width |
Dimensions |
|
Main Level |
Kitchen |
7.01 m |
3.97 m |
7.01 m x 3.97 m |
|
Main Level |
Dining Room |
7.01 m |
3.97 m |
7.01 m x 3.97 m |
|
Main Level |
Living Room |
7.8 m |
6.096 m |
7.8 m x 6.096 m |
|
Main Level |
Primary Bedroom |
5.3 m |
3.97 m |
5.3 m x 3.97 m |
|
Main Level |
Bedroom 2 |
3.97 m |
3.36 m |
3.97 m x 3.36 m |
|
Main Level |
Bedroom 3 |
3.97 m |
3.36 m |
3.97 m x 3.36 m |
|
Main Level |
Laundry Room |
3.48 m |
2.74 m |
3.48 m x 2.74 m |
|
Main Level |
Bathroom |
3.48 m |
2 m |
3.48 m x 2 m |
Utilities
https://www.realtor.ca/real-estate/28133378/26-island-trail-s-ramara-rural-ramara


