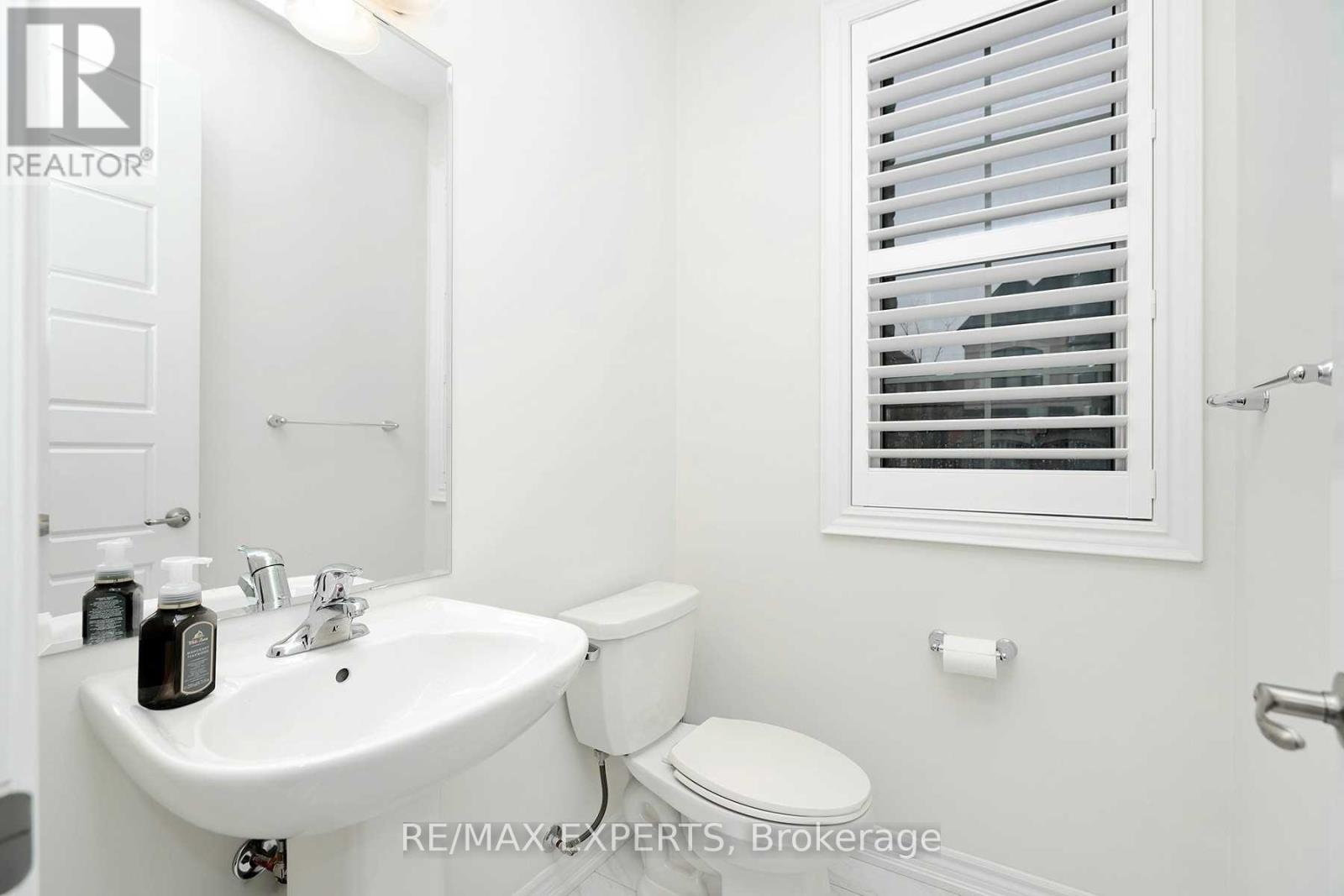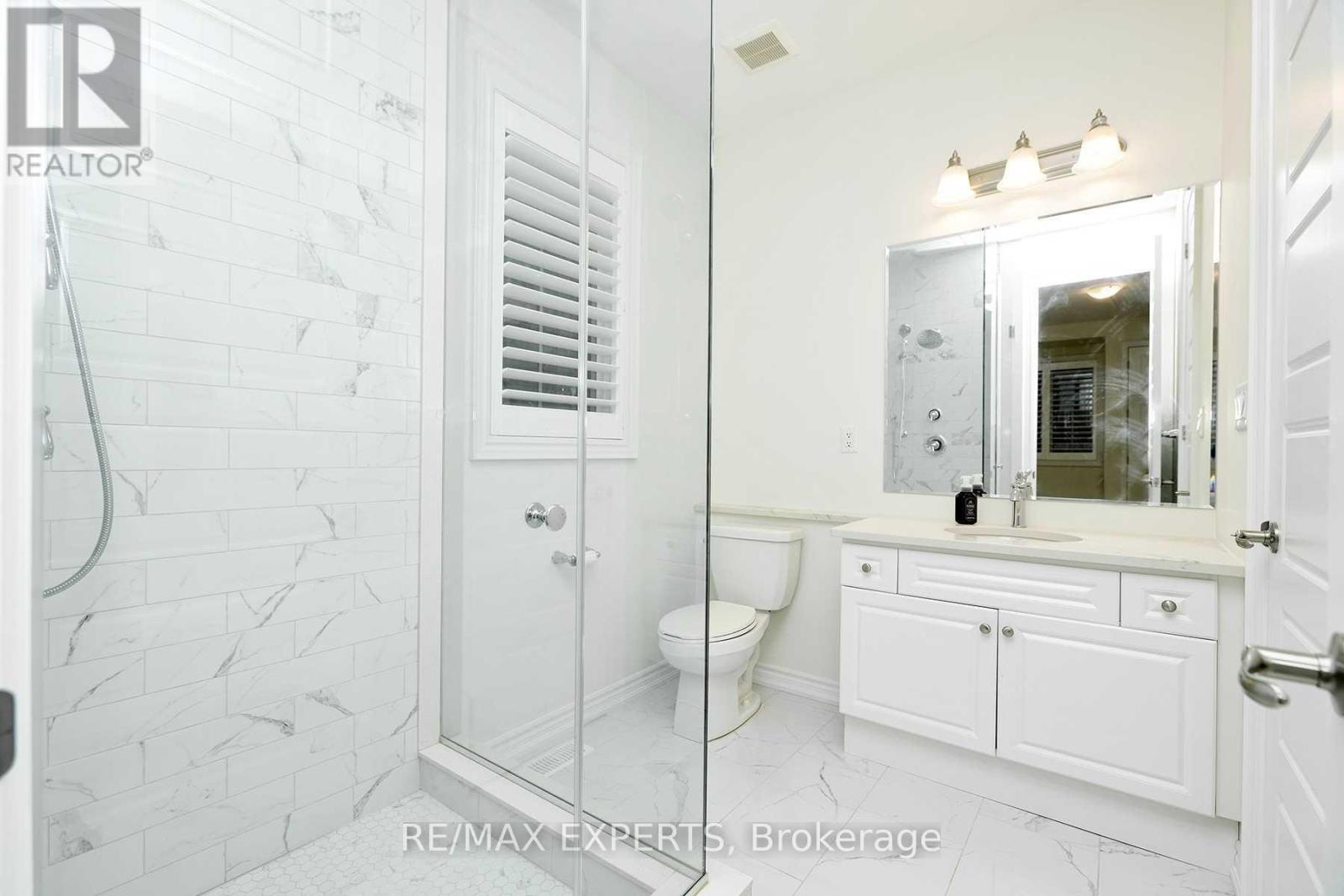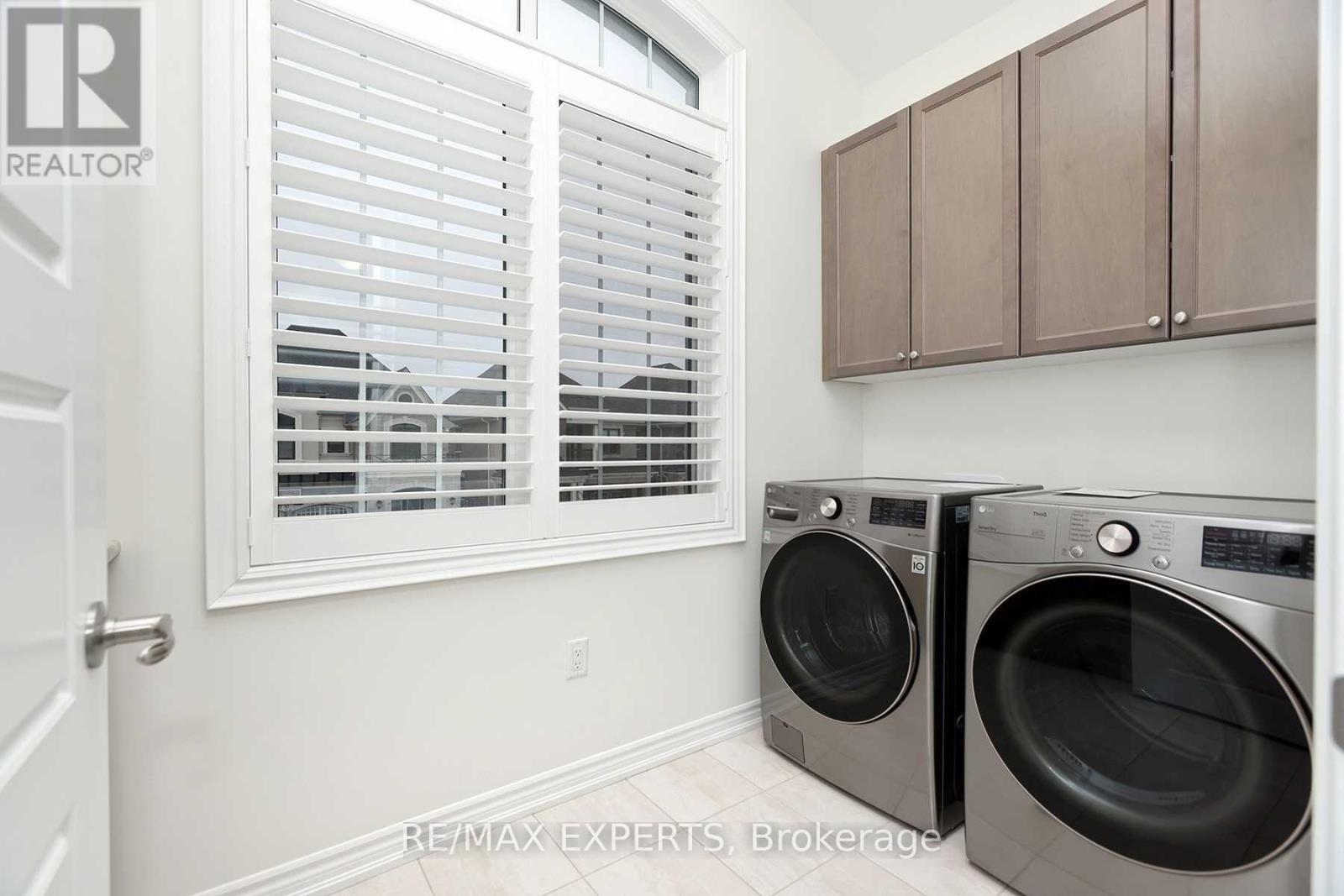4 Bedroom
4 Bathroom
2500 - 3000 sqft
Fireplace
Central Air Conditioning
Forced Air
$4,700 Monthly
Welcome to this Exquisite 6-Year-Old Mattamy Estate Home, Nestled in the Prestigious Community of Kleinburg! Located in one of Vaughan's most sought-after neighbourhoods, this stunning residence offers the perfect blend of luxury, comfort, and style which makes it an ideal place for your family to call home. step inside to discover an elegant, open-concept main floor featuring soaring 10-foot ceilings, large sun-filled windows that bathe the space in natural light, and premium finishes that speak to the home's sophisticated design. The spacious kitchen, living, and dining areas flow seamlessly together, creating an inviting atmosphere for everyday living and entertaining. Upstairs, you'll find 4 generously sized bedrooms, each offering ample closet space. The primary suite is a private retreat, perfect for relaxation after a long day. Enjoy the outdoors in your fully fenced in backyard which is ideal for summer BBQs, children's play, or simply unwinding in your own private oasis. With thoughtful upgrades throughout and eye catching curb appeal, this home truly has it all. Experience luxurious living in the heart of Kleinburg, just moments from top-rated schools, scenic trails, boutique shops, and charming cafes. (id:50787)
Property Details
|
MLS® Number
|
N12090066 |
|
Property Type
|
Single Family |
|
Community Name
|
Kleinburg |
|
Amenities Near By
|
Park |
|
Parking Space Total
|
4 |
Building
|
Bathroom Total
|
4 |
|
Bedrooms Above Ground
|
4 |
|
Bedrooms Total
|
4 |
|
Age
|
0 To 5 Years |
|
Appliances
|
Oven - Built-in, Central Vacuum, Cooktop, Garage Door Opener, Microwave, Oven, Window Coverings |
|
Basement Development
|
Unfinished |
|
Basement Type
|
N/a (unfinished) |
|
Construction Style Attachment
|
Detached |
|
Cooling Type
|
Central Air Conditioning |
|
Exterior Finish
|
Brick |
|
Fireplace Present
|
Yes |
|
Flooring Type
|
Ceramic, Carpeted |
|
Foundation Type
|
Concrete |
|
Half Bath Total
|
1 |
|
Heating Fuel
|
Natural Gas |
|
Heating Type
|
Forced Air |
|
Stories Total
|
2 |
|
Size Interior
|
2500 - 3000 Sqft |
|
Type
|
House |
|
Utility Water
|
Municipal Water, Unknown |
Parking
Land
|
Acreage
|
No |
|
Fence Type
|
Fenced Yard |
|
Land Amenities
|
Park |
|
Sewer
|
Sanitary Sewer |
|
Size Depth
|
98 Ft ,4 In |
|
Size Frontage
|
40 Ft |
|
Size Irregular
|
40 X 98.4 Ft |
|
Size Total Text
|
40 X 98.4 Ft |
Rooms
| Level |
Type |
Length |
Width |
Dimensions |
|
Second Level |
Laundry Room |
|
|
Measurements not available |
|
Second Level |
Primary Bedroom |
|
|
Measurements not available |
|
Second Level |
Bedroom 2 |
|
|
Measurements not available |
|
Second Level |
Bedroom 3 |
|
|
Measurements not available |
|
Second Level |
Bedroom 4 |
|
|
Measurements not available |
|
Main Level |
Kitchen |
|
|
Measurements not available |
|
Main Level |
Dining Room |
|
|
Measurements not available |
|
Main Level |
Living Room |
|
|
Measurements not available |
Utilities
|
Cable
|
Installed |
|
Sewer
|
Installed |
https://www.realtor.ca/real-estate/28185213/26-hugh-mccutcheon-way-vaughan-kleinburg-kleinburg























