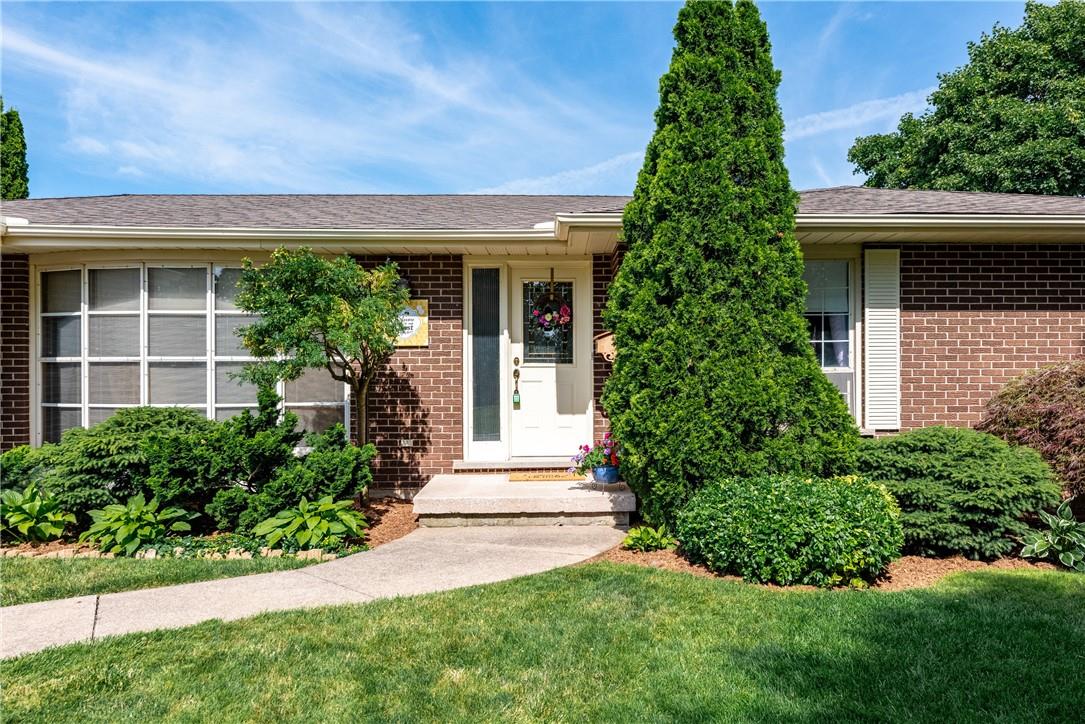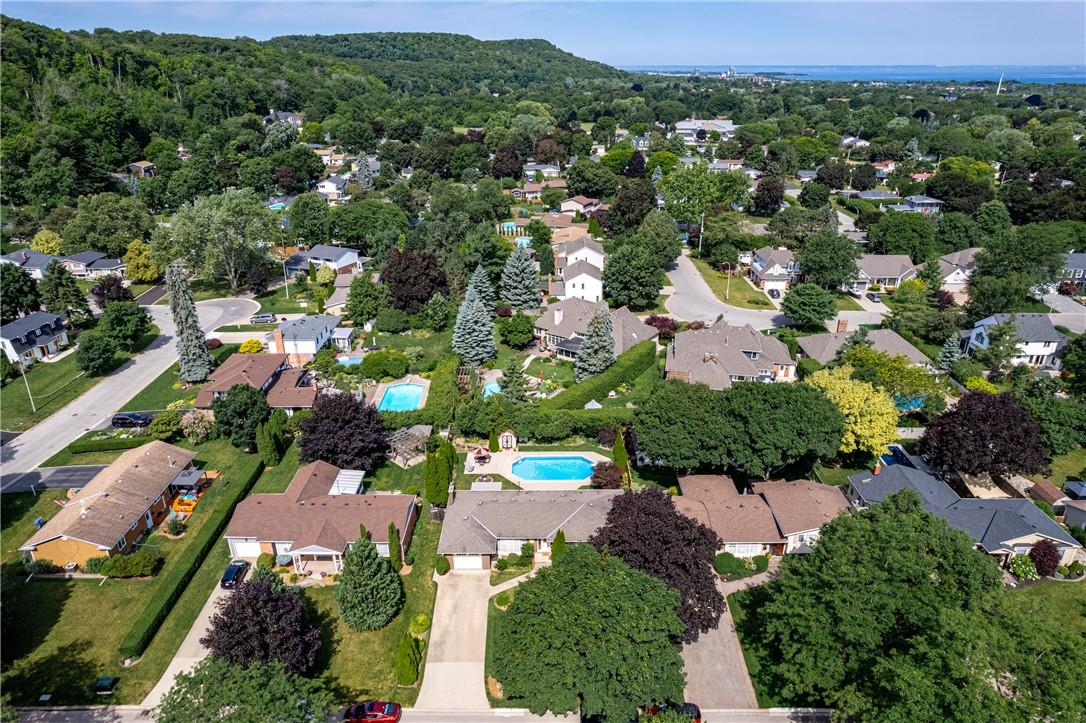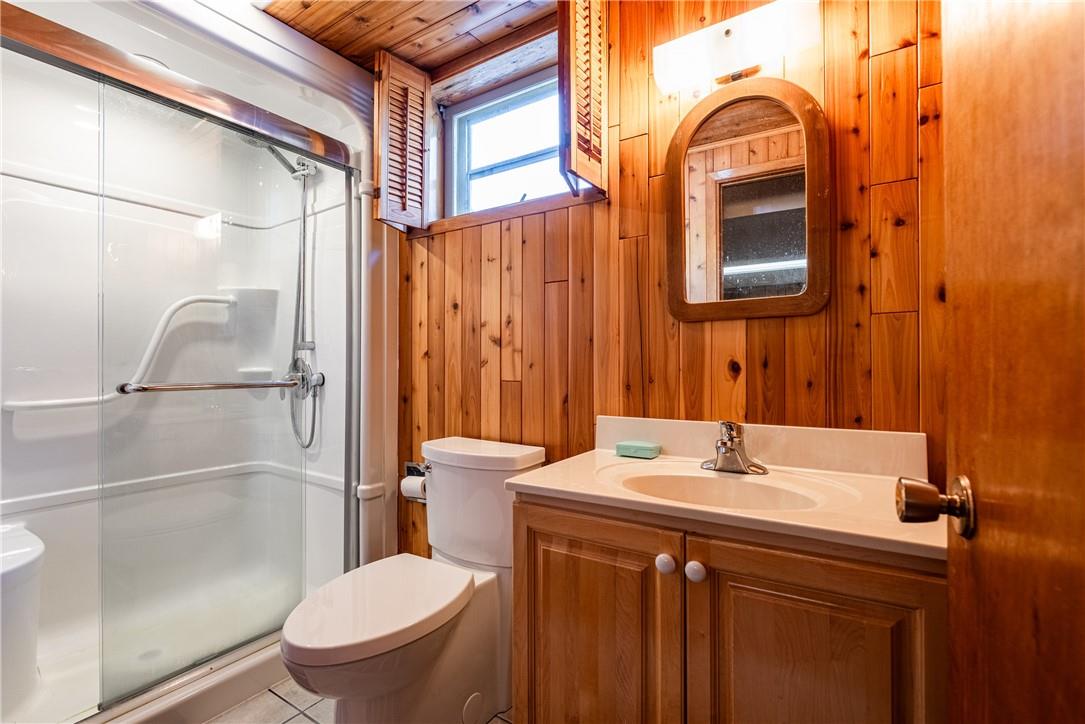4 Bedroom
2 Bathroom
1335 sqft
Bungalow
Fireplace
Inground Pool
Central Air Conditioning
Forced Air
$989,000
Nestled in the highly sought-after Nelles Estates, this classic brick bungalow offers a perfect blend of comfort, space, and timeless charm. Surrounded by mature trees in a family-friendly neighborhood between the escarpment and Lake Ontario, this home presents a rare opportunity. Upon entering, you're greeted by a welcoming entrance leading to a spacious living room, ideal for gatherings and entertaining guests. The eat-in kitchen, open to the family room with a cozy gas fireplace, overlooks the beautifully landscaped gardens, creating a warm and inviting atmosphere. The main floor features three bedrooms, each offering comfort and privacy, while the finished basement boasts a fourth bedroom and a home office. Outside, the large, beautifully landscaped private backyard beckons with its expansive inground pool, providing a serene retreat for relaxation and outdoor activities. With only one owner, this home has been meticulously cared for and offers a unique opportunity. Don't miss your chance to make this your dream home. Schedule your showing today! (id:50787)
Property Details
|
MLS® Number
|
H4198234 |
|
Property Type
|
Single Family |
|
Amenities Near By
|
Hospital, Schools |
|
Community Features
|
Quiet Area |
|
Equipment Type
|
Water Heater |
|
Features
|
Park Setting, Park/reserve, Automatic Garage Door Opener |
|
Parking Space Total
|
5 |
|
Pool Type
|
Inground Pool |
|
Rental Equipment Type
|
Water Heater |
|
Structure
|
Shed |
Building
|
Bathroom Total
|
2 |
|
Bedrooms Above Ground
|
3 |
|
Bedrooms Below Ground
|
1 |
|
Bedrooms Total
|
4 |
|
Appliances
|
Dryer, Refrigerator, Stove, Washer, Furniture, Garage Door Opener |
|
Architectural Style
|
Bungalow |
|
Basement Development
|
Partially Finished |
|
Basement Type
|
Full (partially Finished) |
|
Constructed Date
|
1969 |
|
Construction Style Attachment
|
Detached |
|
Cooling Type
|
Central Air Conditioning |
|
Exterior Finish
|
Brick |
|
Fireplace Fuel
|
Gas |
|
Fireplace Present
|
Yes |
|
Fireplace Type
|
Other - See Remarks |
|
Foundation Type
|
Block |
|
Heating Fuel
|
Natural Gas |
|
Heating Type
|
Forced Air |
|
Stories Total
|
1 |
|
Size Exterior
|
1335 Sqft |
|
Size Interior
|
1335 Sqft |
|
Type
|
House |
|
Utility Water
|
Municipal Water |
Parking
Land
|
Acreage
|
No |
|
Land Amenities
|
Hospital, Schools |
|
Sewer
|
Municipal Sewage System |
|
Size Depth
|
130 Ft |
|
Size Frontage
|
77 Ft |
|
Size Irregular
|
77 X 130 |
|
Size Total Text
|
77 X 130|under 1/2 Acre |
|
Soil Type
|
Clay |
|
Zoning Description
|
R1 |
Rooms
| Level |
Type |
Length |
Width |
Dimensions |
|
Basement |
Office |
|
|
11' 0'' x 11' 0'' |
|
Basement |
Utility Room |
|
|
24' 3'' x 10' 6'' |
|
Basement |
3pc Bathroom |
|
|
13' 11'' x 10' 0'' |
|
Basement |
Laundry Room |
|
|
12' 7'' x 11' 6'' |
|
Basement |
Recreation Room |
|
|
24' 10'' x 26' 3'' |
|
Basement |
Bedroom |
|
|
13' 1'' x 12' 5'' |
|
Ground Level |
4pc Bathroom |
|
|
Measurements not available |
|
Ground Level |
Bedroom |
|
|
10' 6'' x 13' 0'' |
|
Ground Level |
Bedroom |
|
|
10' 3'' x 10' 9'' |
|
Ground Level |
Bedroom |
|
|
10' 5'' x 8' 0'' |
|
Ground Level |
Family Room |
|
|
20' 1'' x 10' 5'' |
|
Ground Level |
Eat In Kitchen |
|
|
17' 7'' x 10' 5'' |
|
Ground Level |
Living Room |
|
|
17' 1'' x 12' 3'' |
https://www.realtor.ca/real-estate/27124095/26-governors-road-grimsby























