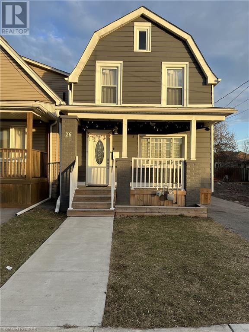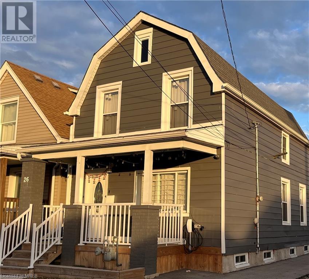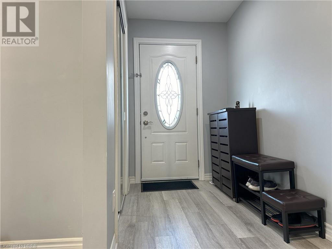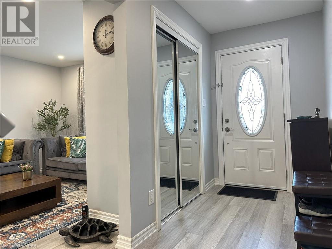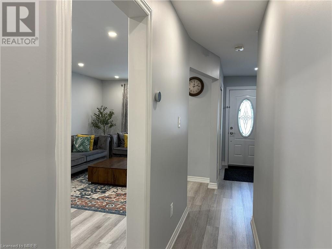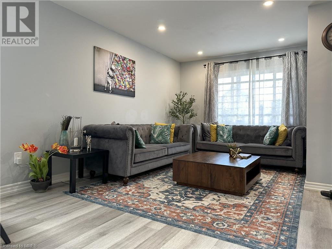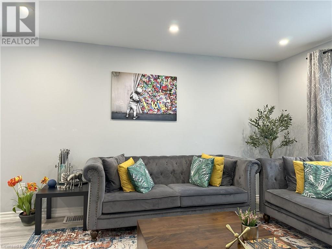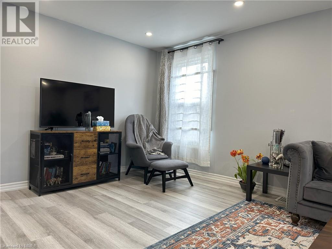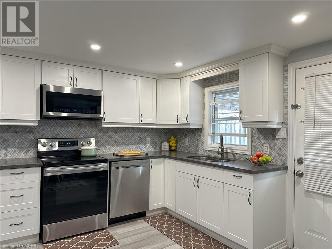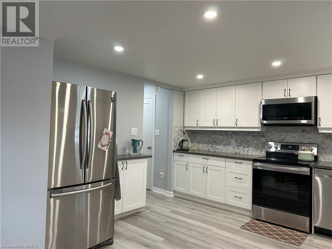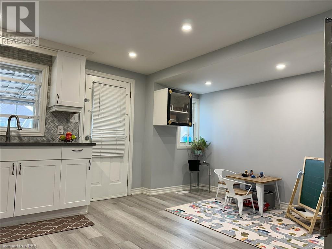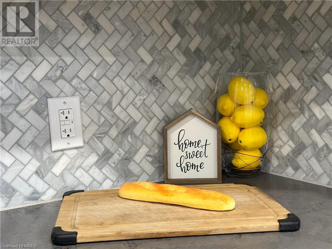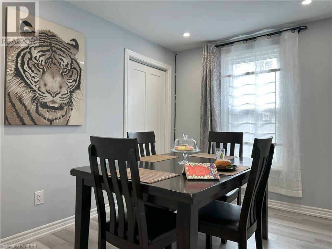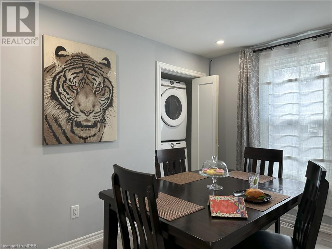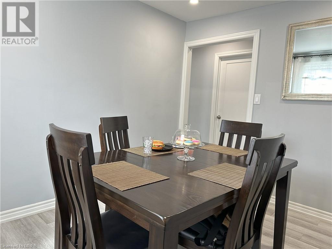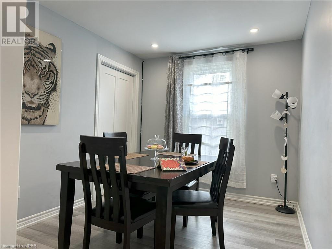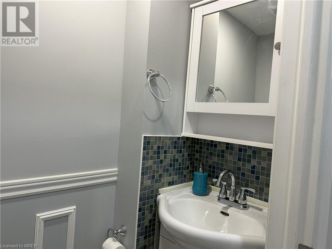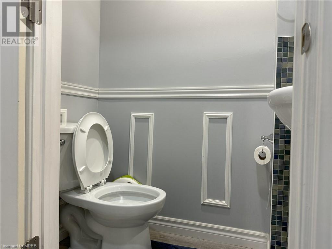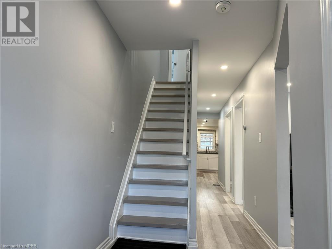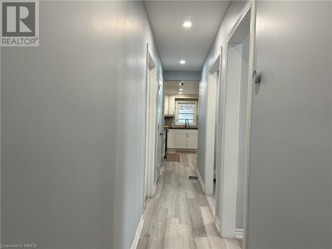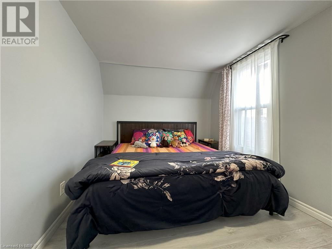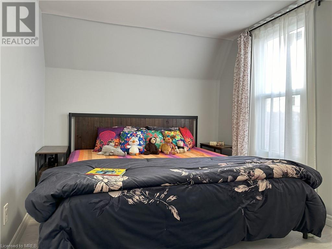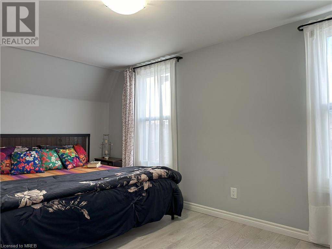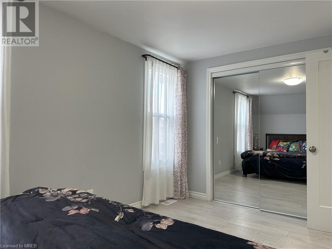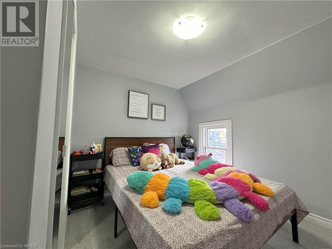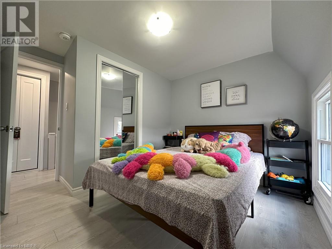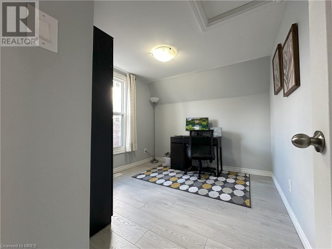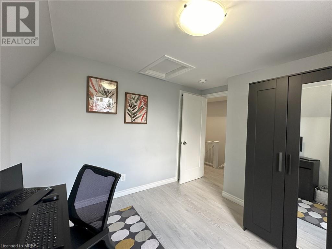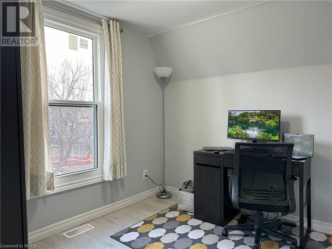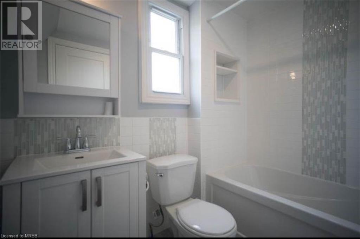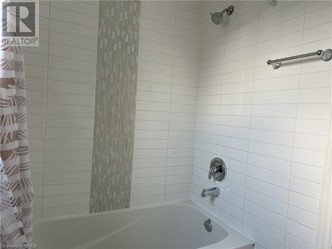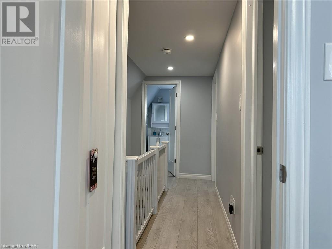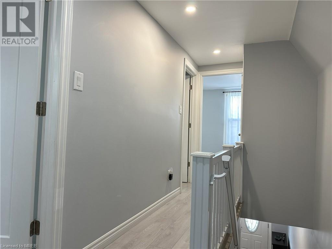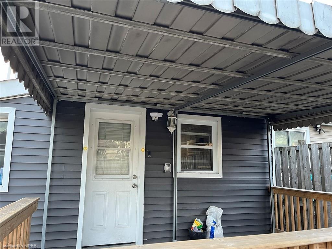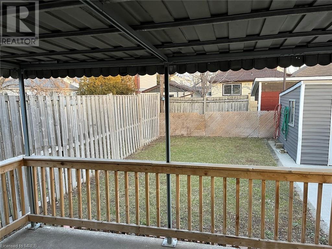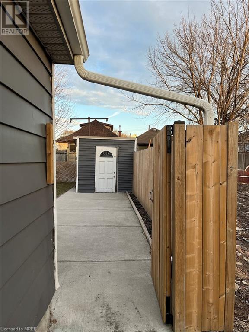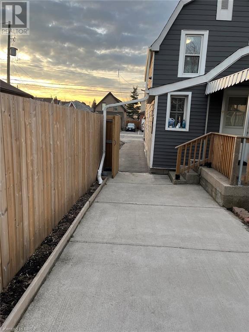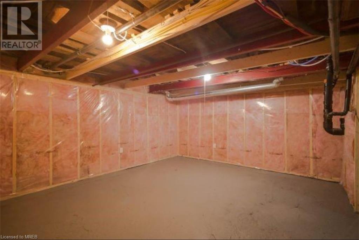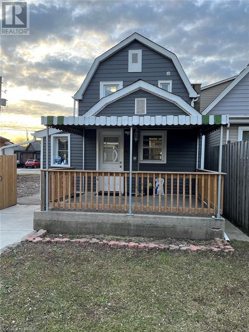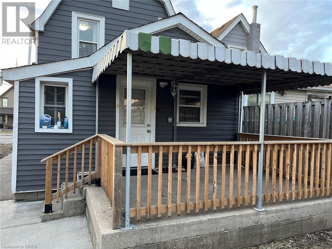26 Fraser Avenue Hamilton, Ontario L8H 4G7
$599,999
•Stunning 2 storey carpet free – 3 Bedroom + Den & 2 Bathroom smart home for sale in the heart of Center Hamilton – Crown Point East Community. Entire home (approx. 1400 sq. Ft area) was completely renovated and remodeled in 2021. •All basic amenities stores (LCBO, Metro, Walmart, Staples, Dollarama etc..) are in walking distance @ Center / Barton Mall and next to famous Ottawa Street. •Main Floor Features (updated in 2021): Large Living Room/Dining Room (Den), Brand new kitchen with quartz counter-tops and new SS appliances, new stairs, new 2-piece bath, new coat closet, Laundry, flooring, etc. •Second Floor Features (updated in 2021): New 4-piece bathroom, renovated bedrooms, new closets, and new flooring throughout home. •Renovated exterior in 2021 includes new front and rear porches, repaved driveway and walkways, re-sodded yards, and fully fenced backyard and storage shed. •Other renovations completed in 2021: New wiring (100-Amp Breaker), New Plumbing (including service line), New windows (more than 90%) and entire home was freshly painted in 2021. •Smart and safe Home equipped with smart thermostat, WIFI switches, security cameras with DVR. •All new energy saving Samsung Appliances (2021): Stove/Oven, Microwave, Dishwasher, Washer, Dryer. •Other Appliances: New Water Heater (rental) installed in 2021, new A/C (2021), sump-pump, dehumidifier, large furnace (2018). (id:50787)
Open House
This property has open houses!
2:00 pm
Ends at:4:00 pm
Property Details
| MLS® Number | 40577917 |
| Property Type | Single Family |
| Parking Space Total | 1 |
| Structure | Porch |
Building
| Bathroom Total | 2 |
| Bedrooms Above Ground | 3 |
| Bedrooms Total | 3 |
| Architectural Style | 2 Level |
| Basement Development | Unfinished |
| Basement Type | Full (unfinished) |
| Construction Style Attachment | Detached |
| Cooling Type | Central Air Conditioning |
| Exterior Finish | Aluminum Siding |
| Foundation Type | Unknown |
| Half Bath Total | 1 |
| Heating Type | Forced Air |
| Stories Total | 2 |
| Size Interior | 1387 |
| Type | House |
| Utility Water | Municipal Water |
Land
| Access Type | Road Access |
| Acreage | No |
| Sewer | Municipal Sewage System |
| Size Depth | 100 Ft |
| Size Frontage | 25 Ft |
| Size Total Text | Under 1/2 Acre |
| Zoning Description | Res |
Rooms
| Level | Type | Length | Width | Dimensions |
|---|---|---|---|---|
| Second Level | 4pc Bathroom | 7'1'' x 5'5'' | ||
| Second Level | Bedroom | 10'1'' x 9'0'' | ||
| Second Level | Bedroom | 10'1'' x 9'1'' | ||
| Second Level | Primary Bedroom | 17'0'' x 9'0'' | ||
| Main Level | Laundry Room | Measurements not available | ||
| Main Level | 2pc Bathroom | 5'3'' x 2'8'' | ||
| Main Level | Den | 10'5'' x 8'7'' | ||
| Main Level | Living Room | 19'6'' x 10'7'' | ||
| Main Level | Kitchen | 15'6'' x 13'0'' |
https://www.realtor.ca/real-estate/26803234/26-fraser-avenue-hamilton

