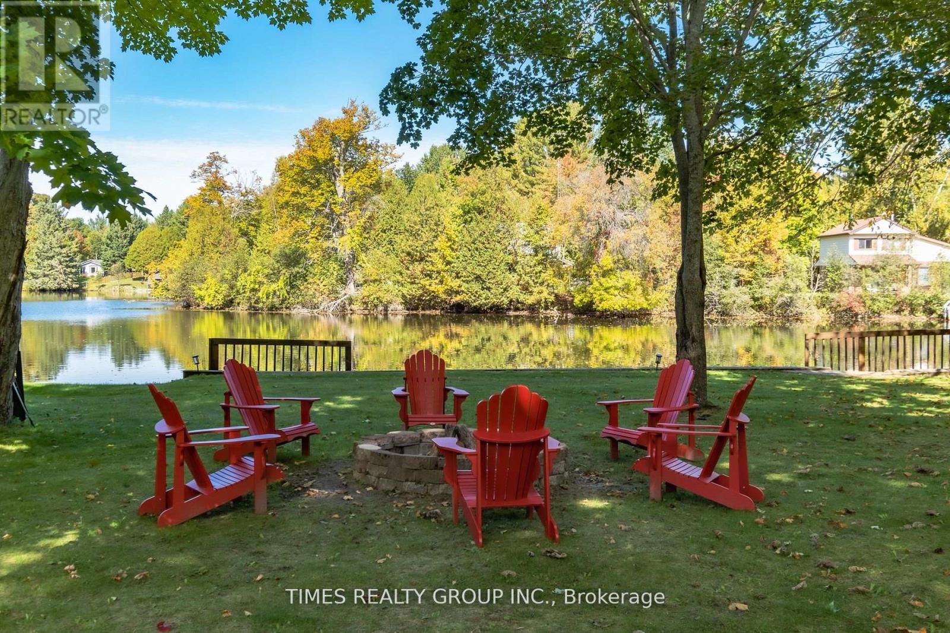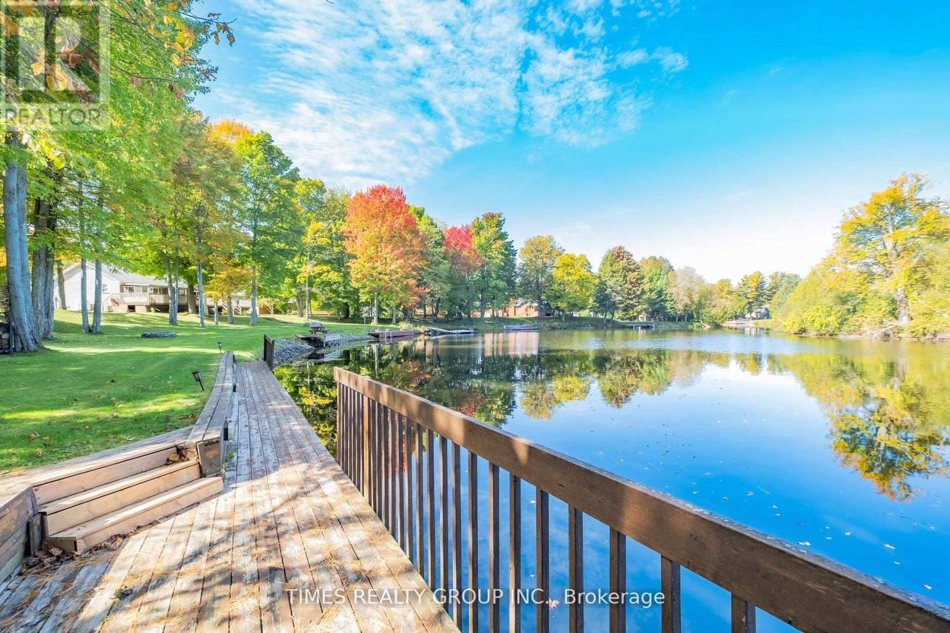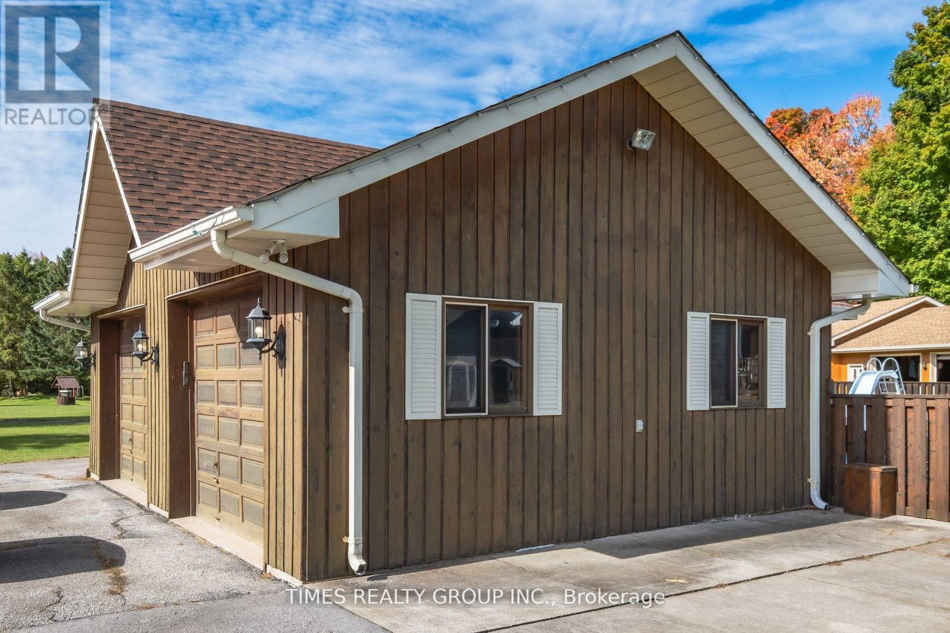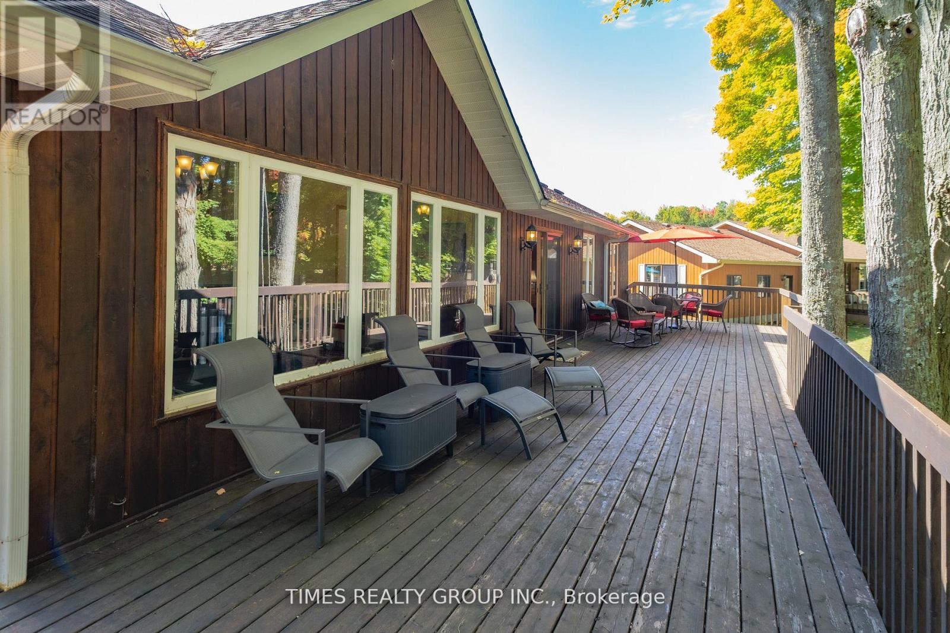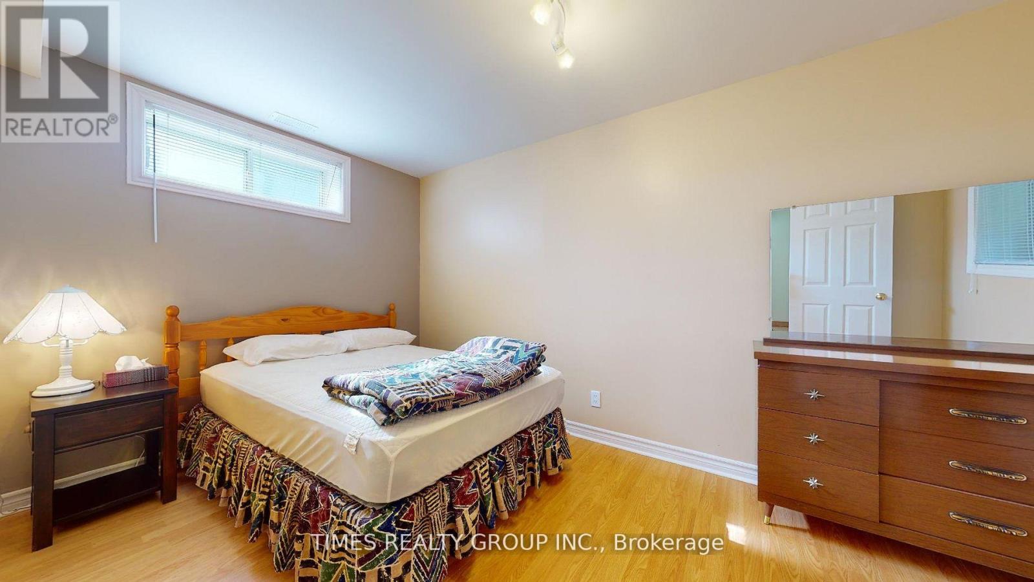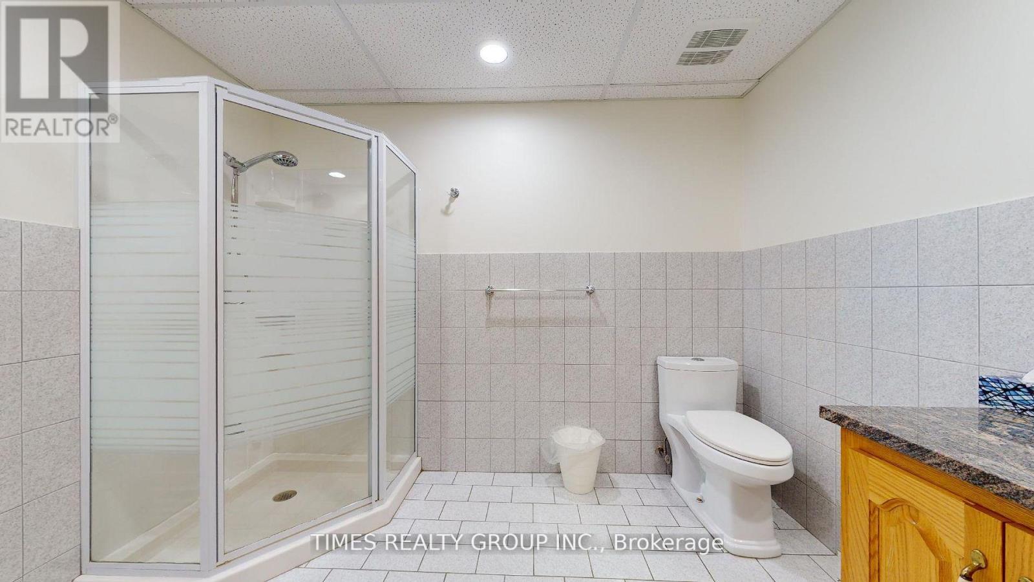5 Bedroom
3 Bathroom
Raised Bungalow
Fireplace
Inground Pool
Central Air Conditioning
Forced Air
Waterfront
Landscaped
$1,295,000
Great place to relax and have fun all year round. Almost an acre lot with 83.66 ft direct waterfront sits directly on a Burnt River with a private dock connecting you to Trent Severn Waterway. This entertainer's dream sits directly on the Burnt River in one of the most desirable neighbourhoods of Fenelon Falls. It's only minutes to the Fenelon Falls docks, marina, and Highland trails. The large front deck leads to a private pool lounge with a heated inground kidney-shaped pool. A huge backyard with a large deck and ground-level patio with a hot tub overlooks the Burnt River. This raised bungalow has 2900 ft of finished space between main and ground levels filled with sunlight and fantastic waterfront views. Seamless open-concept living/gourmet kitchen and dining area perfect for daily life and entertaining. The primary Bedroom is a true private quates with a 4-pc ensuite and inclosed large sitting area. The main family room overlooks beautiful river sites, and walks- out to the oversized deck. Huge finished basement with 2 walk-outs to private hot tub patio. Ground level with high ceilings features a second family room, wet bar, huge recreation room and 2 more finished separate rooms & a 3-pc washroom makes it ideal and versatile for hosting and entertaining family and friends gatherings. **** EXTRAS **** Dishwasher, Double Stove, Hood, Microwave, Garburator, 3 Fridges, 2 Dryers, 2 Washers, All E.L.F. and Window Coverings. 31 x 27 detached garage with oversized doors. All Games & Garage Tools & Outdoor Furniture & ATV are Negotiable. (id:50787)
Property Details
|
MLS® Number
|
X8398924 |
|
Property Type
|
Single Family |
|
Community Name
|
Fenelon Falls |
|
Amenities Near By
|
Marina |
|
Features
|
Irregular Lot Size |
|
Parking Space Total
|
12 |
|
Pool Type
|
Inground Pool |
|
Structure
|
Patio(s), Deck, Shed, Workshop, Dock |
|
View Type
|
View, River View, View Of Water, Direct Water View |
|
Water Front Name
|
Burnt |
|
Water Front Type
|
Waterfront |
Building
|
Bathroom Total
|
3 |
|
Bedrooms Above Ground
|
3 |
|
Bedrooms Below Ground
|
2 |
|
Bedrooms Total
|
5 |
|
Amenities
|
Fireplace(s) |
|
Appliances
|
Hot Tub, Central Vacuum, Water Heater, Water Treatment, Water Softener, Furniture |
|
Architectural Style
|
Raised Bungalow |
|
Basement Development
|
Finished |
|
Basement Features
|
Walk Out |
|
Basement Type
|
Full (finished) |
|
Construction Style Attachment
|
Detached |
|
Cooling Type
|
Central Air Conditioning |
|
Exterior Finish
|
Wood |
|
Fireplace Present
|
Yes |
|
Fireplace Total
|
2 |
|
Flooring Type
|
Laminate, Parquet |
|
Foundation Type
|
Unknown |
|
Heating Fuel
|
Propane |
|
Heating Type
|
Forced Air |
|
Stories Total
|
1 |
|
Type
|
House |
Parking
Land
|
Access Type
|
Year-round Access, Private Docking |
|
Acreage
|
No |
|
Land Amenities
|
Marina |
|
Landscape Features
|
Landscaped |
|
Sewer
|
Septic System |
|
Size Depth
|
341 Ft |
|
Size Frontage
|
157 Ft |
|
Size Irregular
|
157.73 X 341.63 Ft ; 83.66 Ft Waterfront On Burnt River |
|
Size Total Text
|
157.73 X 341.63 Ft ; 83.66 Ft Waterfront On Burnt River|1/2 - 1.99 Acres |
|
Surface Water
|
River/stream |
Rooms
| Level |
Type |
Length |
Width |
Dimensions |
|
Main Level |
Living Room |
7.01 m |
5.18 m |
7.01 m x 5.18 m |
|
Main Level |
Dining Room |
7.01 m |
5.18 m |
7.01 m x 5.18 m |
|
Main Level |
Kitchen |
5.18 m |
4.19 m |
5.18 m x 4.19 m |
|
Main Level |
Family Room |
8.7 m |
3.86 m |
8.7 m x 3.86 m |
|
Main Level |
Bedroom |
2.81 m |
2.61 m |
2.81 m x 2.61 m |
|
Main Level |
Bedroom 2 |
3.37 m |
2.81 m |
3.37 m x 2.81 m |
|
Main Level |
Primary Bedroom |
6.4 m |
3.66 m |
6.4 m x 3.66 m |
|
Ground Level |
Bedroom 4 |
4.03 m |
3.75 m |
4.03 m x 3.75 m |
|
Ground Level |
Bedroom 5 |
4.47 m |
2.54 m |
4.47 m x 2.54 m |
|
Ground Level |
Kitchen |
7.62 m |
5.18 m |
7.62 m x 5.18 m |
|
Ground Level |
Games Room |
7.62 m |
5.18 m |
7.62 m x 5.18 m |
|
Ground Level |
Recreational, Games Room |
6.88 m |
4.67 m |
6.88 m x 4.67 m |
Utilities
https://www.realtor.ca/real-estate/26981159/26-evans-drive-kawartha-lakes-fenelon-falls





