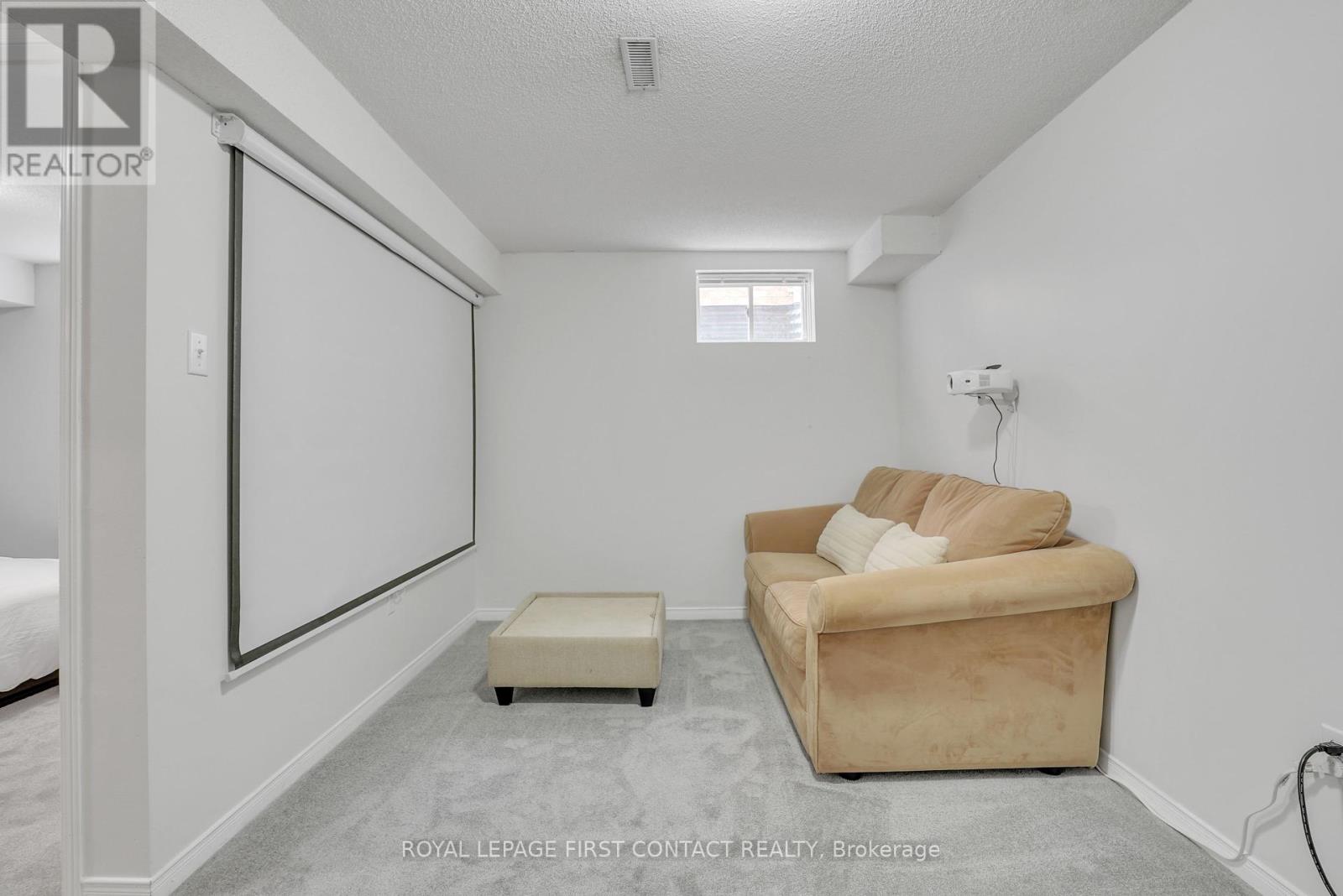4 Bedroom
4 Bathroom
1100 - 1500 sqft
Fireplace
Central Air Conditioning
Forced Air
Landscaped
$679,900
Discover the perfect blend of style, space, and location with this beautifully updated and move-in ready 4- (3+1) bedroom, 4-bathroom premium end unit townhome, set on an exceptional oversized lot in Barrie's highly sought-after south end. Bathed in natural light from additional end-unit windows and sharing only one common wall, this home offers a bright, airy, and welcoming atmosphere throughout. The thoughtfully designed layout features a separate dining area, a spacious and inviting living room complete with a cozy electric fireplace, and a fully finished basement offering a private bedroom and a stylish 4-piece bathroom that is ideal for guests, in-laws, or a growing family. The heart of the home is the stunning renovated kitchen, showcasing gleaming quartz countertops, refreshed cabinetry, and custom built-ins, complete with a walk out to the deck, offering both beauty and functionality. The generous primary bedroom impresses with charming bay windows, a large updated 4-piece ensuite, and fresh ceramic flooring. Updated flooring throughout the home adds a modern touch, while the private fully fenced backyard with a large deck provides the perfect setting for outdoor entertaining and relaxation. Additional features include basement laundry, shingles installed in 2019, and numerous thoughtful updates that enhance the home's appeal. Located in a vibrant and family-friendly neighbourhood close to top-rated schools, beautiful parks, shopping, Highway 400, and the GO Station, this home truly has it all. This beautiful home has been lovingly maintained and thoughtfully updated, offering a true move-in ready experience where you can immediately settle in and enjoy a vibrant, comfortable lifestyle. Come and take a look today! (id:50787)
Property Details
|
MLS® Number
|
S12107160 |
|
Property Type
|
Single Family |
|
Community Name
|
Painswick South |
|
Amenities Near By
|
Park |
|
Equipment Type
|
Water Heater |
|
Features
|
Conservation/green Belt, Sump Pump |
|
Parking Space Total
|
3 |
|
Rental Equipment Type
|
Water Heater |
|
Structure
|
Deck, Porch |
Building
|
Bathroom Total
|
4 |
|
Bedrooms Above Ground
|
3 |
|
Bedrooms Below Ground
|
1 |
|
Bedrooms Total
|
4 |
|
Age
|
16 To 30 Years |
|
Amenities
|
Fireplace(s) |
|
Appliances
|
Water Softener, Dishwasher, Dryer, Stove, Washer, Window Coverings, Refrigerator |
|
Basement Development
|
Finished |
|
Basement Type
|
Full (finished) |
|
Construction Style Attachment
|
Attached |
|
Cooling Type
|
Central Air Conditioning |
|
Exterior Finish
|
Brick, Stone |
|
Fire Protection
|
Alarm System |
|
Fireplace Present
|
Yes |
|
Fireplace Total
|
1 |
|
Foundation Type
|
Poured Concrete |
|
Half Bath Total
|
1 |
|
Heating Fuel
|
Natural Gas |
|
Heating Type
|
Forced Air |
|
Stories Total
|
2 |
|
Size Interior
|
1100 - 1500 Sqft |
|
Type
|
Row / Townhouse |
|
Utility Water
|
Municipal Water |
Parking
Land
|
Acreage
|
No |
|
Fence Type
|
Fully Fenced, Fenced Yard |
|
Land Amenities
|
Park |
|
Landscape Features
|
Landscaped |
|
Sewer
|
Sanitary Sewer |
|
Size Depth
|
111 Ft ,6 In |
|
Size Frontage
|
25 Ft ,7 In |
|
Size Irregular
|
25.6 X 111.5 Ft |
|
Size Total Text
|
25.6 X 111.5 Ft |
|
Zoning Description
|
Rm2 |
Rooms
| Level |
Type |
Length |
Width |
Dimensions |
|
Second Level |
Primary Bedroom |
3.96 m |
4.27 m |
3.96 m x 4.27 m |
|
Second Level |
Bedroom 2 |
2.84 m |
3.91 m |
2.84 m x 3.91 m |
|
Second Level |
Bedroom 3 |
3.15 m |
2 m |
3.15 m x 2 m |
|
Basement |
Recreational, Games Room |
2.62 m |
5.41 m |
2.62 m x 5.41 m |
|
Basement |
Bedroom 4 |
2.31 m |
3.53 m |
2.31 m x 3.53 m |
|
Basement |
Den |
2.44 m |
3.53 m |
2.44 m x 3.53 m |
|
Main Level |
Living Room |
3.2 m |
5.59 m |
3.2 m x 5.59 m |
|
Main Level |
Dining Room |
2.82 m |
2.62 m |
2.82 m x 2.62 m |
|
Main Level |
Kitchen |
2.79 m |
5.59 m |
2.79 m x 5.59 m |
Utilities
|
Cable
|
Installed |
|
Sewer
|
Installed |
https://www.realtor.ca/real-estate/28222495/26-drake-drive-barrie-painswick-south-painswick-south











































