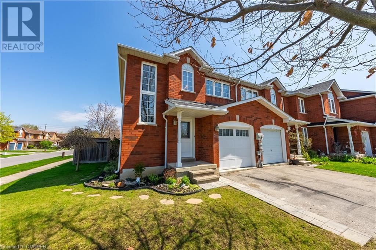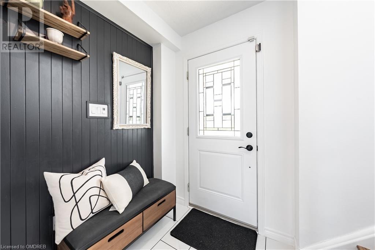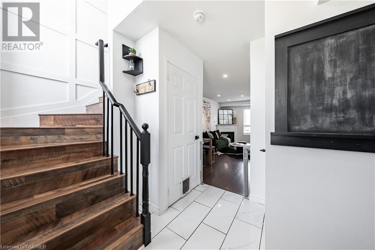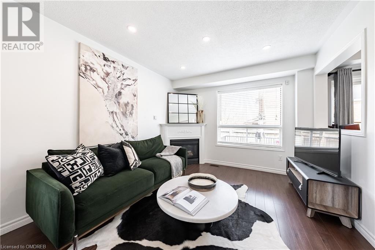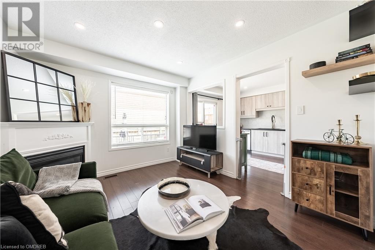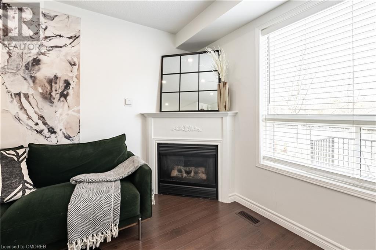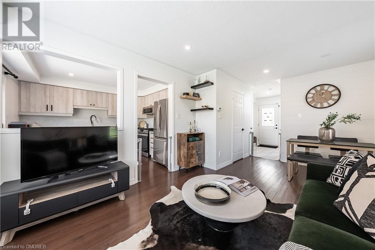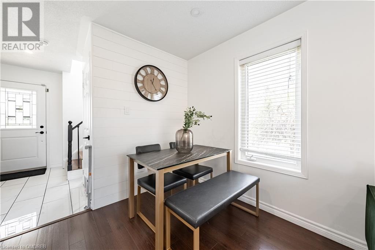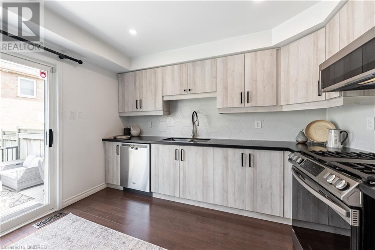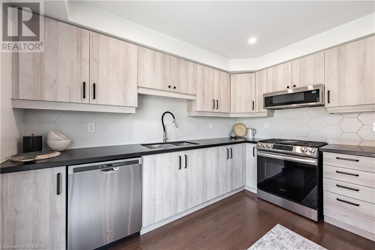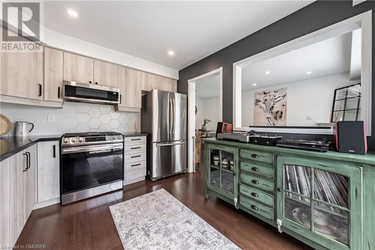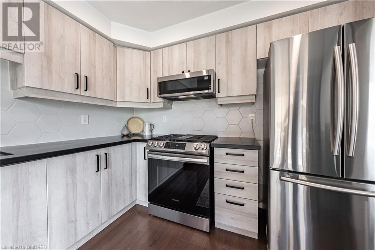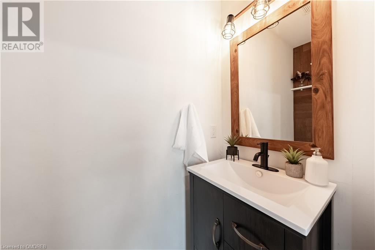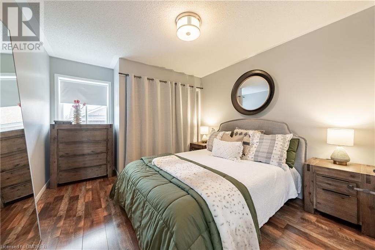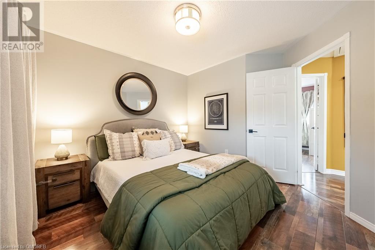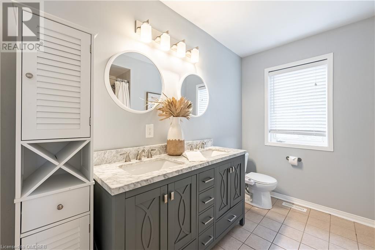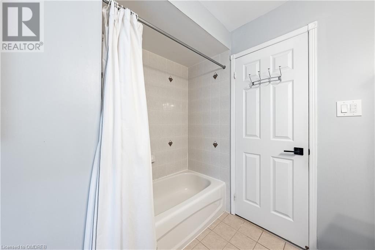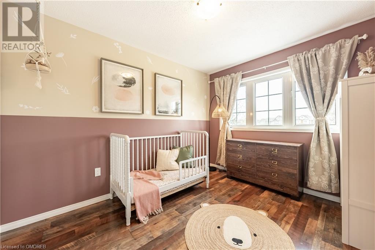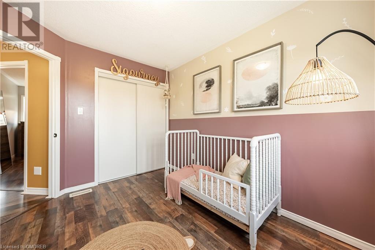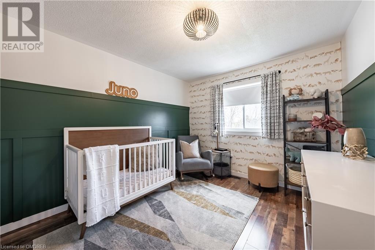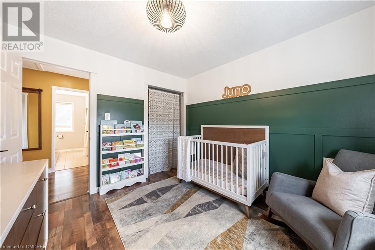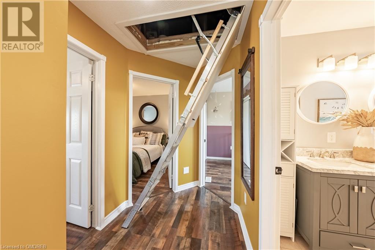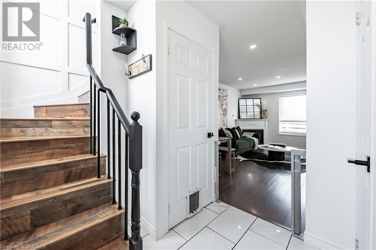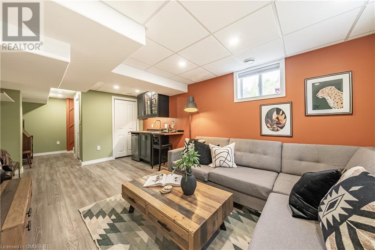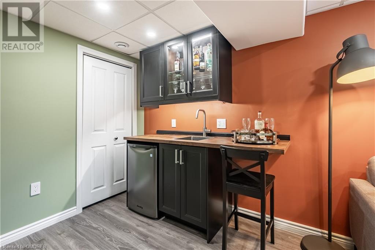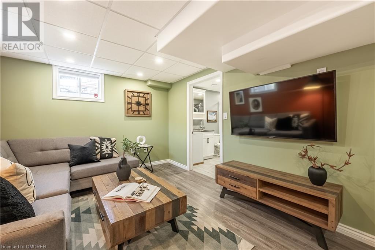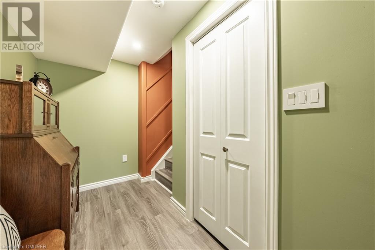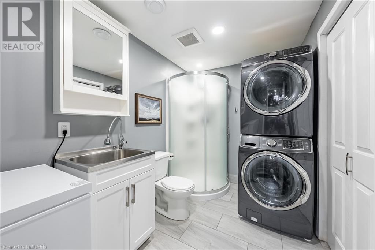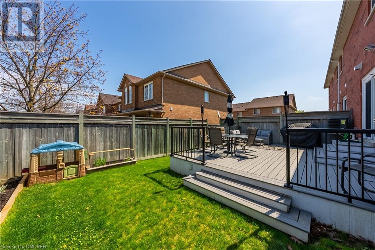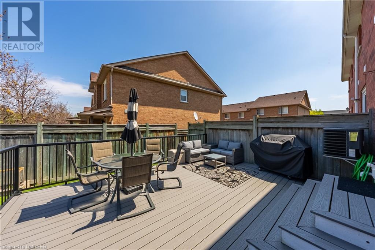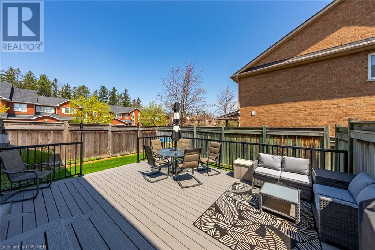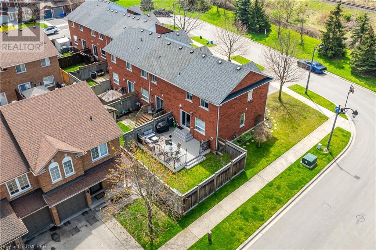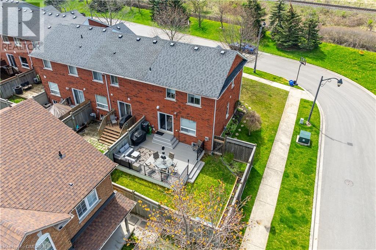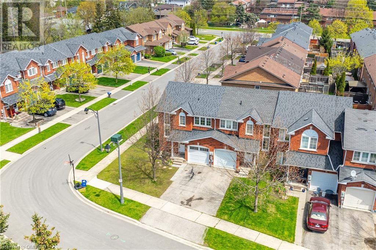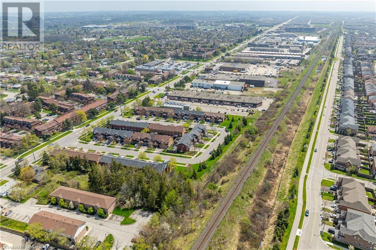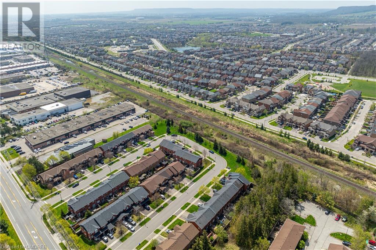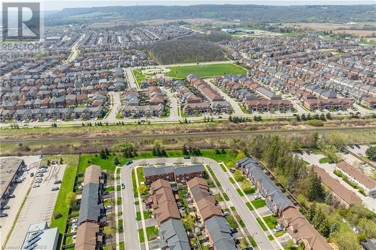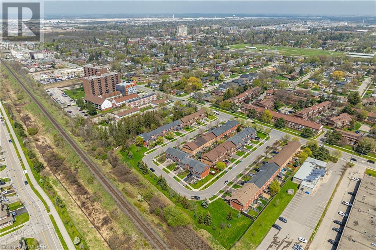3 Bedroom
3 Bathroom
1382
2 Level
Fireplace
Central Air Conditioning
Forced Air
$925,000
Welcome to 26 Dawson Crescent, a stunning - corner end unit freehold townhome nestled in the highly coveted community of Milton, Ontario. Boasting three bedrooms and three bathrooms, this modernized residence offers the perfect blend of style, comfort, and convenience.Upon entering, you'll be greeted by an abundance of natural light cascading through the home's expansive windows, illuminating the spacious 1000 plus square feet living areas above grade. The recently renovated kitchen exudes elegance with its modern touches, making it the heart of the home, ideal for culinary enthusiasts and entertainers alike.Relax and unwind in the fully finished basement, offering additional living space for recreation or relaxation. Plus, enjoy the luxury of heated floors in the basement bathroom for added comfort during colder months. Step outside to your fully fenced yard, complete with a new composite deck, providing the perfect setting for outdoor gatherings and summer barbecues.With a nominal $100 appx annual fee, residents can enjoy peace of mind knowing their investment is well-protected. Ample parking is available with space for two cars in the driveway (subject to bylaw), ensuring convenience for homeowners and guests alike.Conveniently located near a plethora of major amenities, including shopping centers, restaurants, and recreational facilities, this home offers unparalleled convenience. Commuters will appreciate the proximity to Highway 401, while the close proximity to Historical downtown Milton adds to the allure of this prime location.Additionally, this home offers access to the attic, providing tons of extra storage space for your convenience.Don't miss the opportunity to make this exceptional property your new home. Schedule a showing today and experience the epitome of modern living in Milton! (id:50787)
Property Details
|
MLS® Number
|
40582089 |
|
Property Type
|
Single Family |
|
Amenities Near By
|
Shopping |
|
Equipment Type
|
Water Heater |
|
Features
|
Country Residential |
|
Parking Space Total
|
3 |
|
Rental Equipment Type
|
Water Heater |
Building
|
Bathroom Total
|
3 |
|
Bedrooms Above Ground
|
3 |
|
Bedrooms Total
|
3 |
|
Appliances
|
Dishwasher, Dryer, Refrigerator, Water Softener, Washer, Gas Stove(s) |
|
Architectural Style
|
2 Level |
|
Basement Development
|
Finished |
|
Basement Type
|
Full (finished) |
|
Constructed Date
|
2000 |
|
Construction Style Attachment
|
Attached |
|
Cooling Type
|
Central Air Conditioning |
|
Exterior Finish
|
Brick |
|
Fireplace Present
|
Yes |
|
Fireplace Total
|
1 |
|
Half Bath Total
|
1 |
|
Heating Type
|
Forced Air |
|
Stories Total
|
2 |
|
Size Interior
|
1382 |
|
Type
|
Row / Townhouse |
|
Utility Water
|
Municipal Water |
Parking
Land
|
Acreage
|
No |
|
Land Amenities
|
Shopping |
|
Sewer
|
Municipal Sewage System |
|
Size Depth
|
82 Ft |
|
Size Frontage
|
35 Ft |
|
Size Total Text
|
Under 1/2 Acre |
|
Zoning Description
|
R6 |
Rooms
| Level |
Type |
Length |
Width |
Dimensions |
|
Second Level |
Bedroom |
|
|
10'5'' x 11'2'' |
|
Second Level |
Bedroom |
|
|
8'10'' x 11'3'' |
|
Second Level |
Primary Bedroom |
|
|
10'9'' x 13'5'' |
|
Second Level |
4pc Bathroom |
|
|
Measurements not available |
|
Basement |
Recreation Room |
|
|
11'2'' x 17'9'' |
|
Basement |
3pc Bathroom |
|
|
Measurements not available |
|
Main Level |
Dining Room |
|
|
8'5'' x 6'7'' |
|
Main Level |
Kitchen |
|
|
9'10'' x 11'7'' |
|
Main Level |
Living Room |
|
|
10'7'' x 11'7'' |
|
Main Level |
2pc Bathroom |
|
|
Measurements not available |
https://www.realtor.ca/real-estate/26836952/26-dawson-crescent-milton

