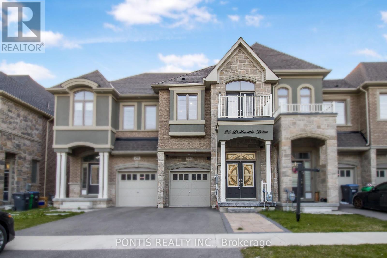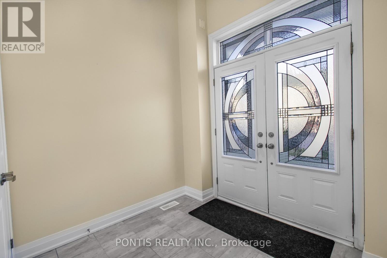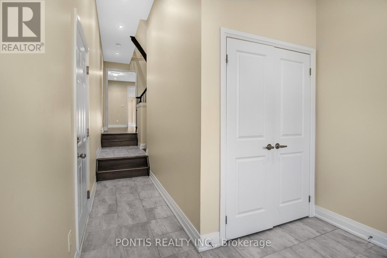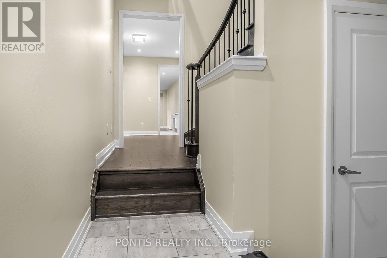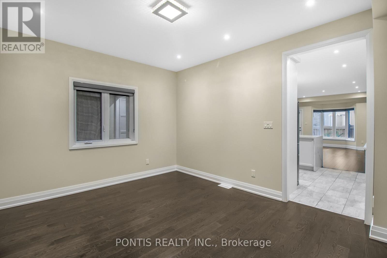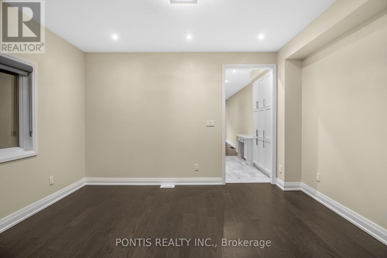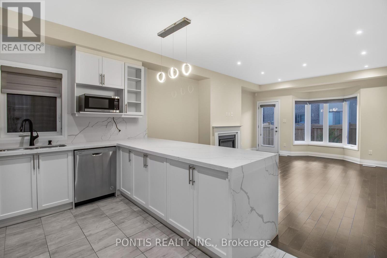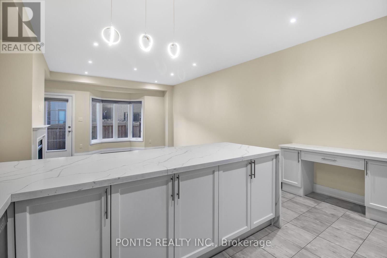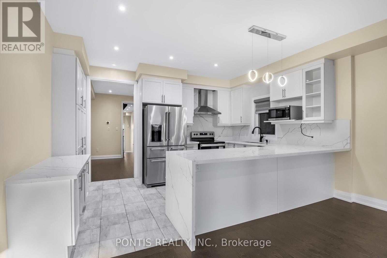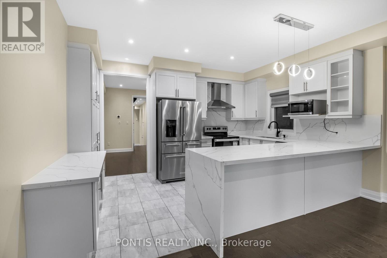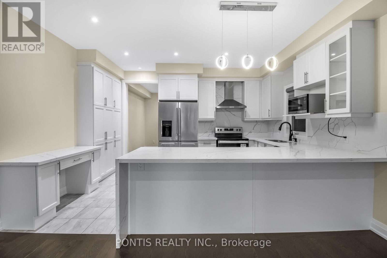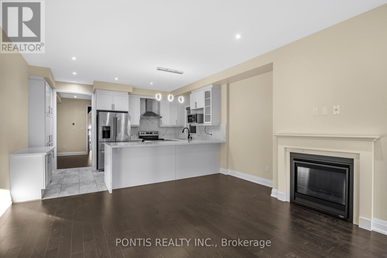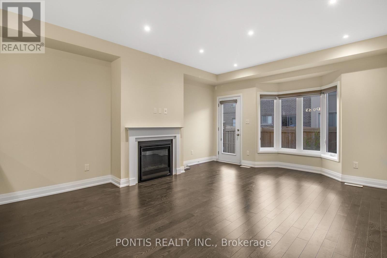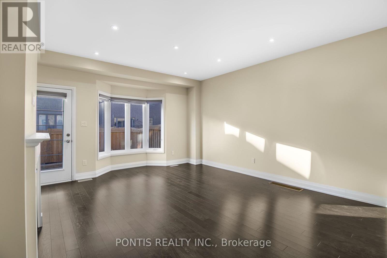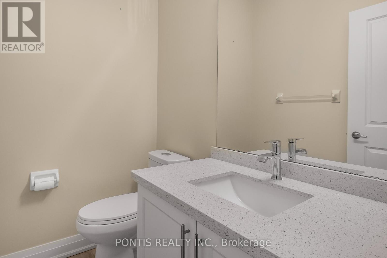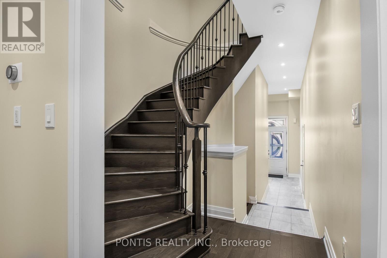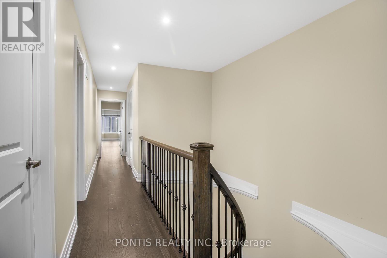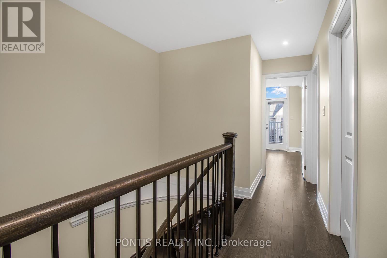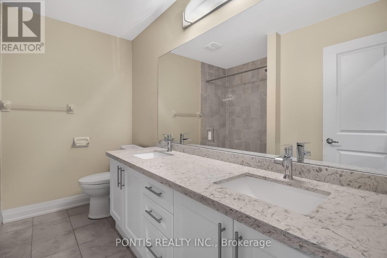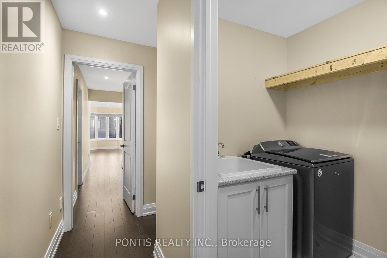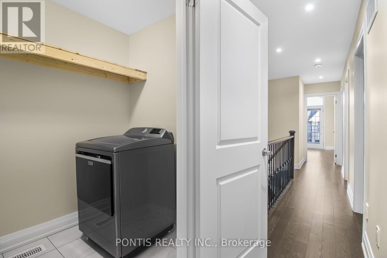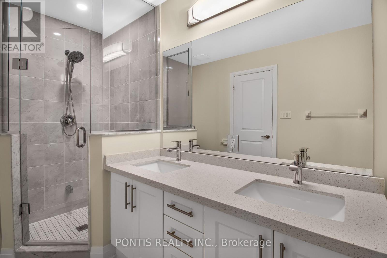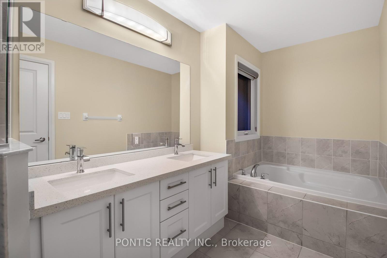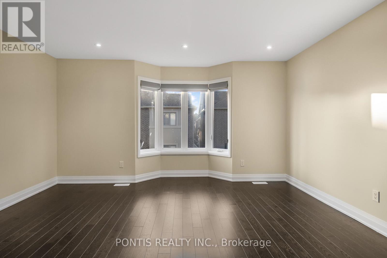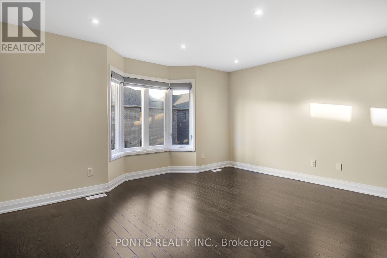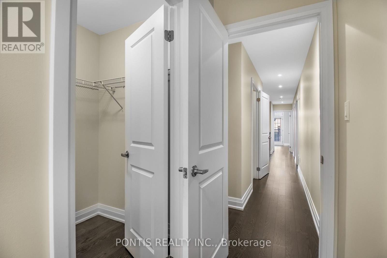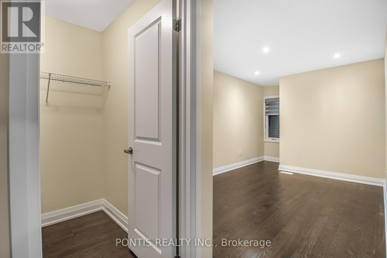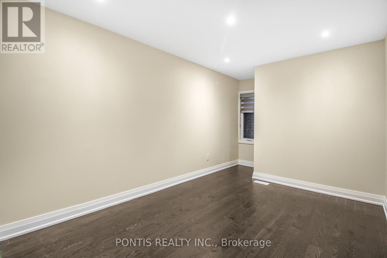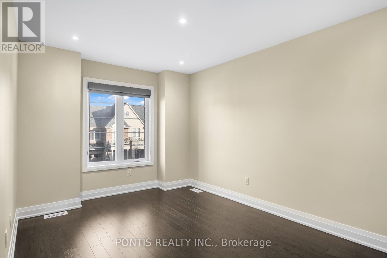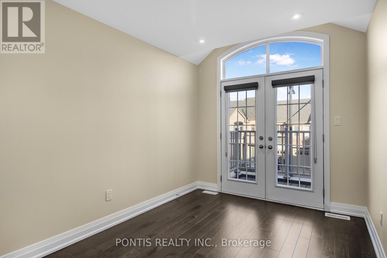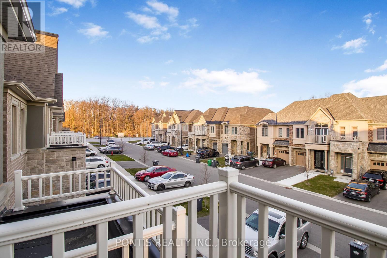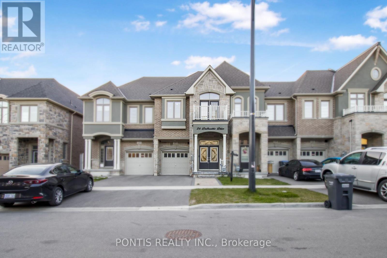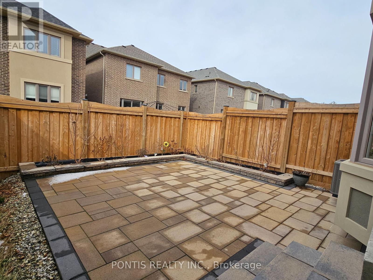4 Bedroom
3 Bathroom
Fireplace
Central Air Conditioning
Forced Air
$1,149,900
Make This Spacious Open-Concept Townhome w 2257 Sq. Ft. Home, This Home Feats Db Dr Entry, 11"" High Ceilings w/ Spacious Entrance, Located in One of the Best Areas of Brampton West Near Mississauga Border. Hardwood Floors thru/p. 9"" Ceilings on Main Floor, Spacious Family Room w/ a Fireplace & Open Concept Layout. An Elegant Kitchen w White Cabinetry w S/S Appliances w/ High End Kitchen Aid 5 Door Fridge, Lots of Counter & Pantry Space. Oak Staircase w/ Iron Pickets Leads Up to the Upper Floor w Four Spacious Bedrms, Primary Bdrm w His/Her Closet, Large 5pc Ensuite w His/Her Sink w/ Quartz Counter, professionally Landscaped Front & Backyard, Front Foyer w/ natural Stones. Close to Numerous Amenities Incl Lionhead Gold Club, Lionhead Shopping Centre, Banks & Restaurants, Schools, Parks, Transit, etc. Many More to See! Don't Miss it. **** EXTRAS **** Two-Minutes to Lionhead Gold Club, 5-minutes to 407 Highway, 8-minutes to 401 Highway, 2-minutes to Lionhead Shopping Marketplace & Major Banks. (id:50787)
Open House
This property has open houses!
Starts at:
2:00 pm
Ends at:
4:00 pm
Property Details
|
MLS® Number
|
W8279186 |
|
Property Type
|
Single Family |
|
Community Name
|
Bram West |
|
Amenities Near By
|
Hospital, Park, Public Transit, Schools |
|
Parking Space Total
|
3 |
Building
|
Bathroom Total
|
3 |
|
Bedrooms Above Ground
|
4 |
|
Bedrooms Total
|
4 |
|
Basement Development
|
Unfinished |
|
Basement Type
|
Full (unfinished) |
|
Construction Style Attachment
|
Attached |
|
Cooling Type
|
Central Air Conditioning |
|
Exterior Finish
|
Brick, Stone |
|
Fireplace Present
|
Yes |
|
Heating Fuel
|
Natural Gas |
|
Heating Type
|
Forced Air |
|
Stories Total
|
2 |
|
Type
|
Row / Townhouse |
Parking
Land
|
Acreage
|
No |
|
Land Amenities
|
Hospital, Park, Public Transit, Schools |
|
Size Irregular
|
19.69 X 109.91 Ft |
|
Size Total Text
|
19.69 X 109.91 Ft |
Rooms
| Level |
Type |
Length |
Width |
Dimensions |
|
Second Level |
Primary Bedroom |
4.57 m |
5.18 m |
4.57 m x 5.18 m |
|
Second Level |
Bedroom 2 |
2.99 m |
2.84 m |
2.99 m x 2.84 m |
|
Second Level |
Bedroom 3 |
2.99 m |
4.27 m |
2.99 m x 4.27 m |
|
Second Level |
Laundry Room |
|
|
Measurements not available |
|
Second Level |
Bedroom 4 |
2.68 m |
3.84 m |
2.68 m x 3.84 m |
|
Main Level |
Dining Room |
4.69 m |
3.66 m |
4.69 m x 3.66 m |
|
Main Level |
Family Room |
4.57 m |
5.49 m |
4.57 m x 5.49 m |
|
Main Level |
Kitchen |
4.51 m |
3.35 m |
4.51 m x 3.35 m |
https://www.realtor.ca/real-estate/26813896/26-dalbeattie-dr-brampton-bram-west

