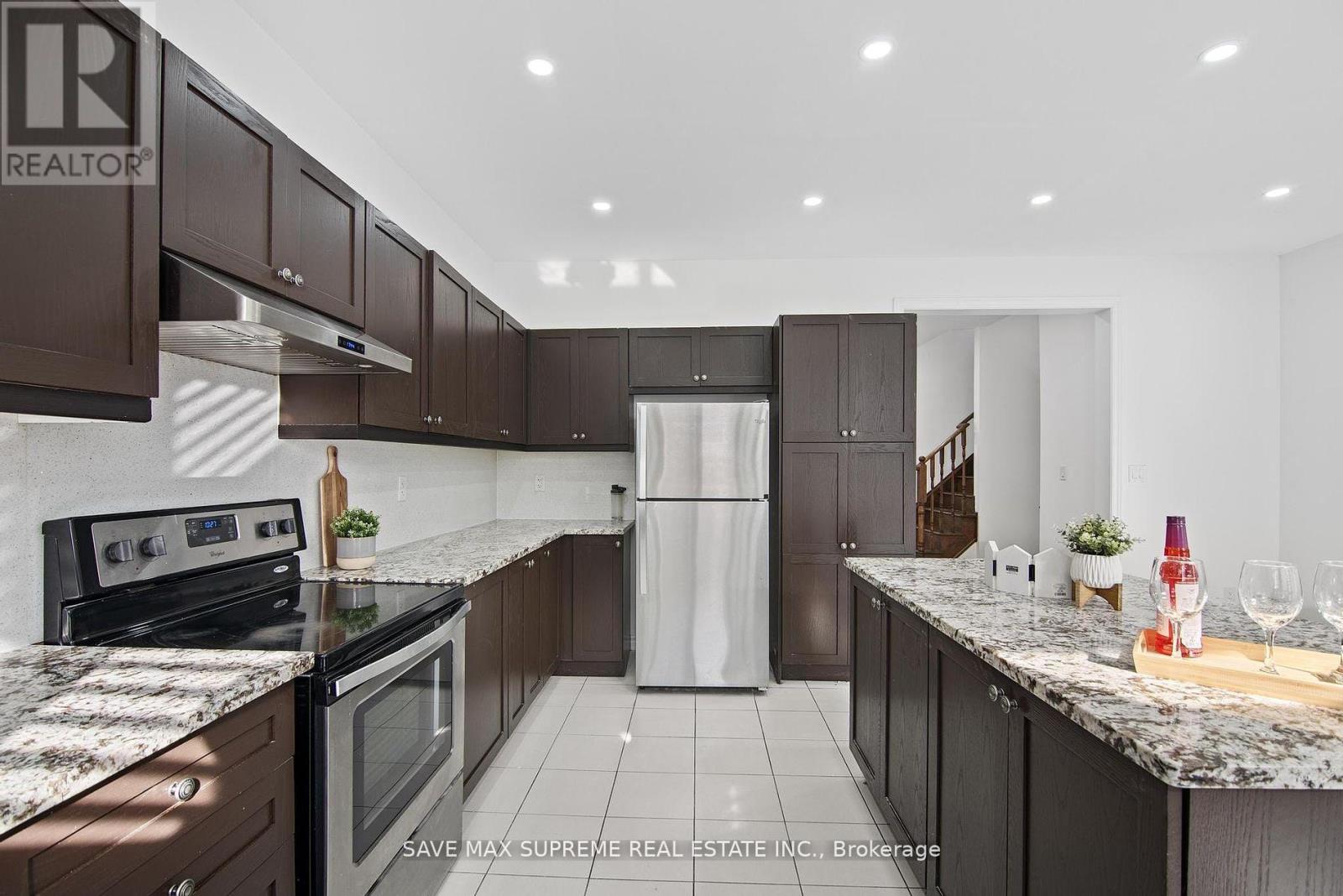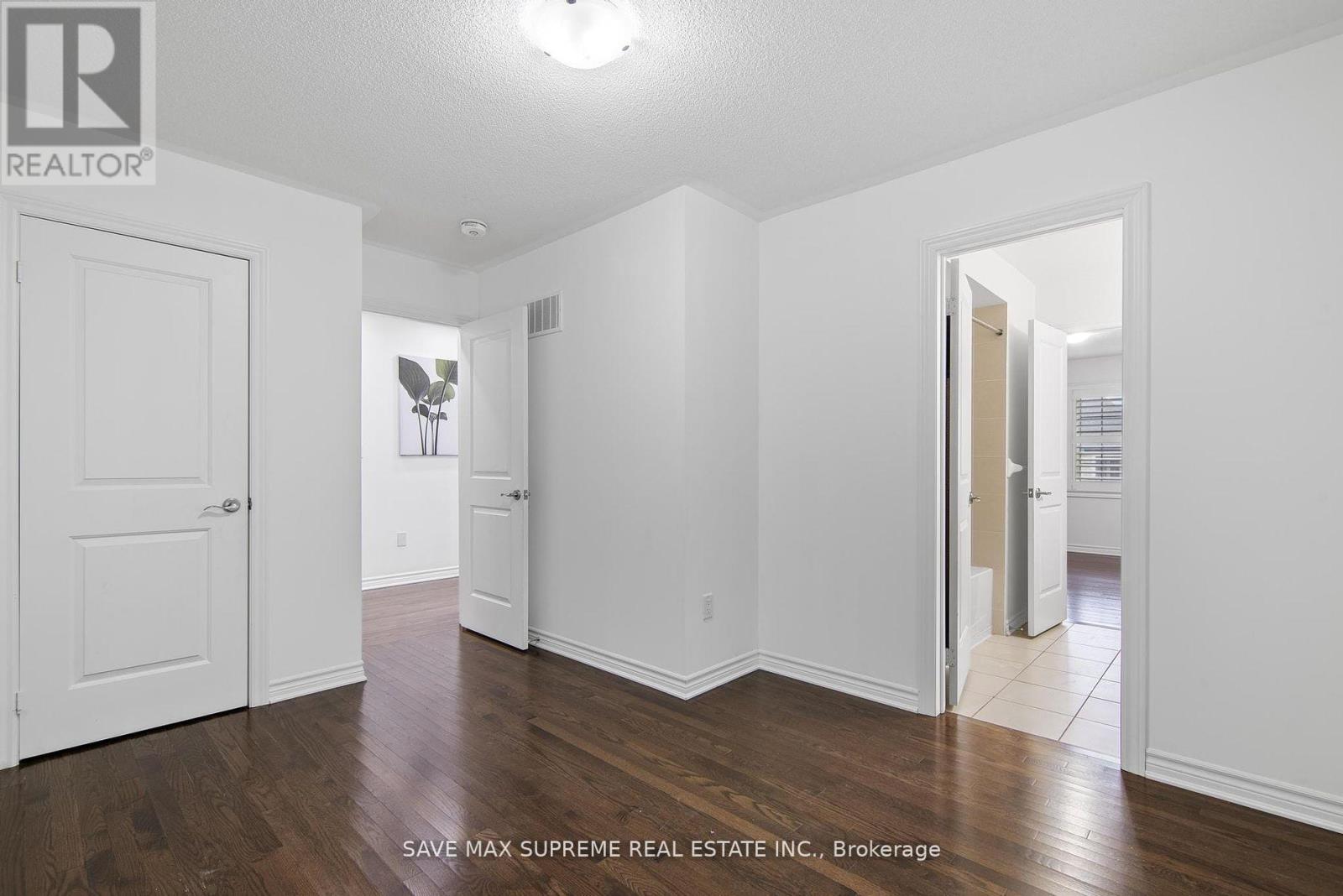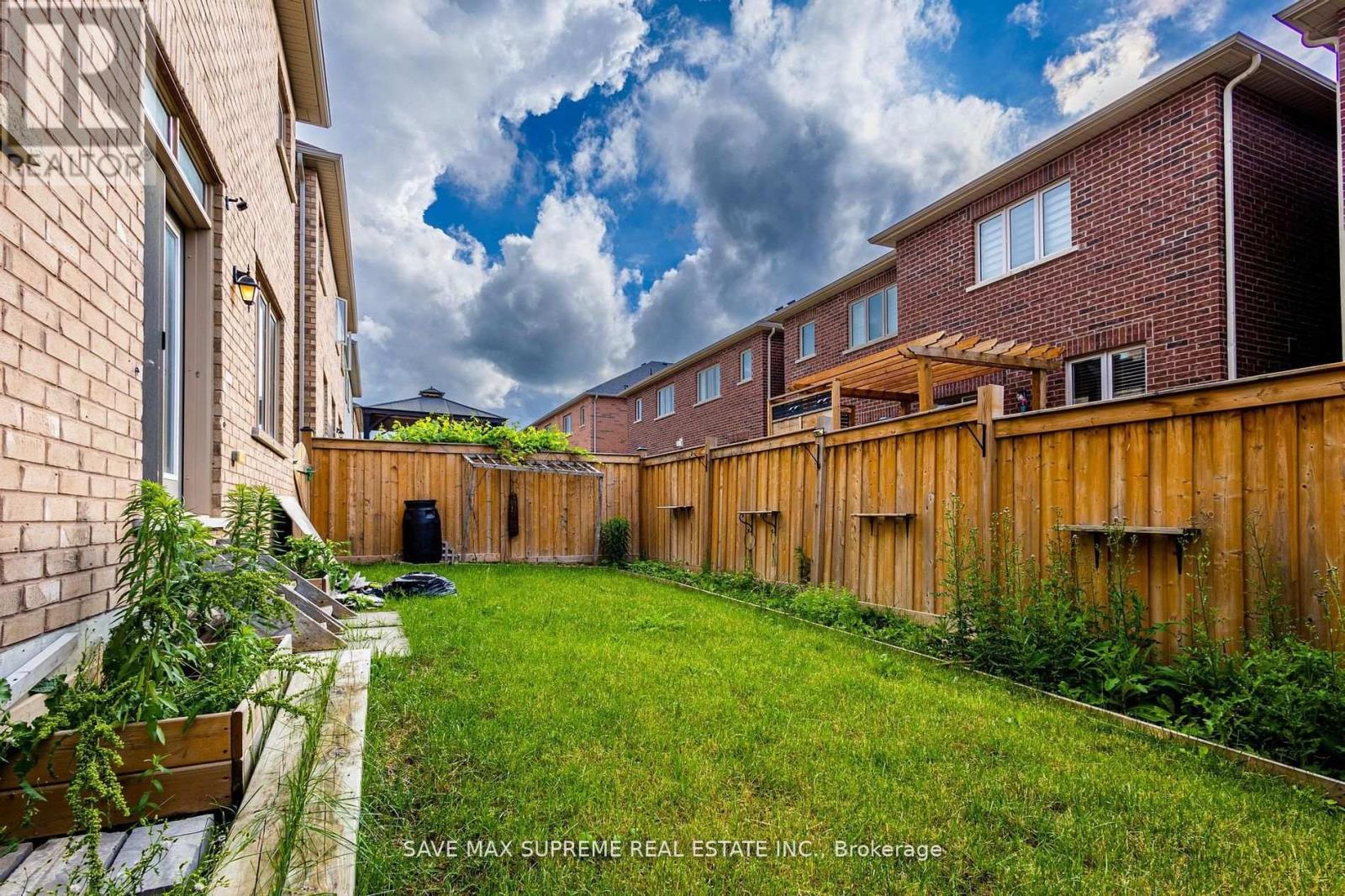5 Bedroom
5 Bathroom
Central Air Conditioning
Forced Air
$1,489,000
This stunning 5 bedroom, 5 bathroom home in Brampton is the perfect place for families to live. The house is spacious, filled with natural light. Separate entrance to Basement, no carpet in entire home, upgraded with pot light. It's located in a prime location, just a short walk away from top-rated schools and all the amenities you need With a beautiful backyard, perfect for entertaining, and a large, open-concept living space, this home is sure to impress. Extras: All Electrical Light Fixtures, Stainless Steel Appliances, Ss Fridge, Ss Stove, Ss B/I Dishwasher, Washer And Dryer. **** EXTRAS **** All Electrical Light Fixtures, Stainless Steel Appliances, Ss Fridge, Ss Stove, Ss B/I Dishwasher, Washer And Electrical Light Fixtures, Stainless Steel Appliances, Ss Fridge, Ss Stove, Ss B/I Dishwasher, Washer And Dryer. (id:50787)
Property Details
|
MLS® Number
|
W8446660 |
|
Property Type
|
Single Family |
|
Community Name
|
Northwest Brampton |
|
Amenities Near By
|
Place Of Worship, Schools |
|
Features
|
Guest Suite |
|
Parking Space Total
|
5 |
Building
|
Bathroom Total
|
5 |
|
Bedrooms Above Ground
|
5 |
|
Bedrooms Total
|
5 |
|
Basement Features
|
Separate Entrance |
|
Basement Type
|
N/a |
|
Construction Style Attachment
|
Detached |
|
Cooling Type
|
Central Air Conditioning |
|
Exterior Finish
|
Brick |
|
Foundation Type
|
Concrete |
|
Heating Fuel
|
Natural Gas |
|
Heating Type
|
Forced Air |
|
Stories Total
|
2 |
|
Type
|
House |
|
Utility Water
|
Municipal Water |
Parking
Land
|
Acreage
|
No |
|
Land Amenities
|
Place Of Worship, Schools |
|
Sewer
|
Sanitary Sewer |
|
Size Irregular
|
40.03 X 88.58 Ft |
|
Size Total Text
|
40.03 X 88.58 Ft|under 1/2 Acre |
Rooms
| Level |
Type |
Length |
Width |
Dimensions |
|
Second Level |
Primary Bedroom |
5.27 m |
4.54 m |
5.27 m x 4.54 m |
|
Second Level |
Bedroom 2 |
4.06 m |
3.51 m |
4.06 m x 3.51 m |
|
Second Level |
Bedroom 3 |
3.81 m |
3.06 m |
3.81 m x 3.06 m |
|
Second Level |
Bedroom 4 |
3.87 m |
3.33 m |
3.87 m x 3.33 m |
|
Second Level |
Bedroom 5 |
3.81 m |
2.96 m |
3.81 m x 2.96 m |
|
Main Level |
Living Room |
7.57 m |
3.51 m |
7.57 m x 3.51 m |
|
Main Level |
Dining Room |
5.27 m |
3.63 m |
5.27 m x 3.63 m |
|
Main Level |
Kitchen |
5.27 m |
2.72 m |
5.27 m x 2.72 m |
|
Main Level |
Eating Area |
5.51 m |
4.5 m |
5.51 m x 4.5 m |
|
Main Level |
Family Room |
93.81 m |
3.06 m |
93.81 m x 3.06 m |
Utilities
|
Cable
|
Available |
|
Sewer
|
Available |
https://www.realtor.ca/real-estate/27049456/26-clockwork-drive-brampton-northwest-brampton




































