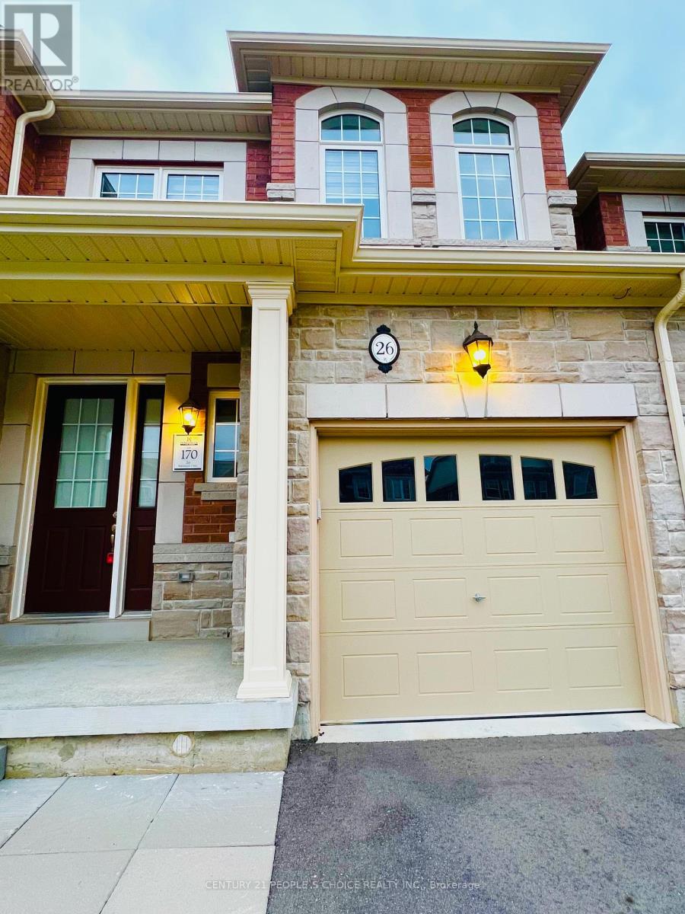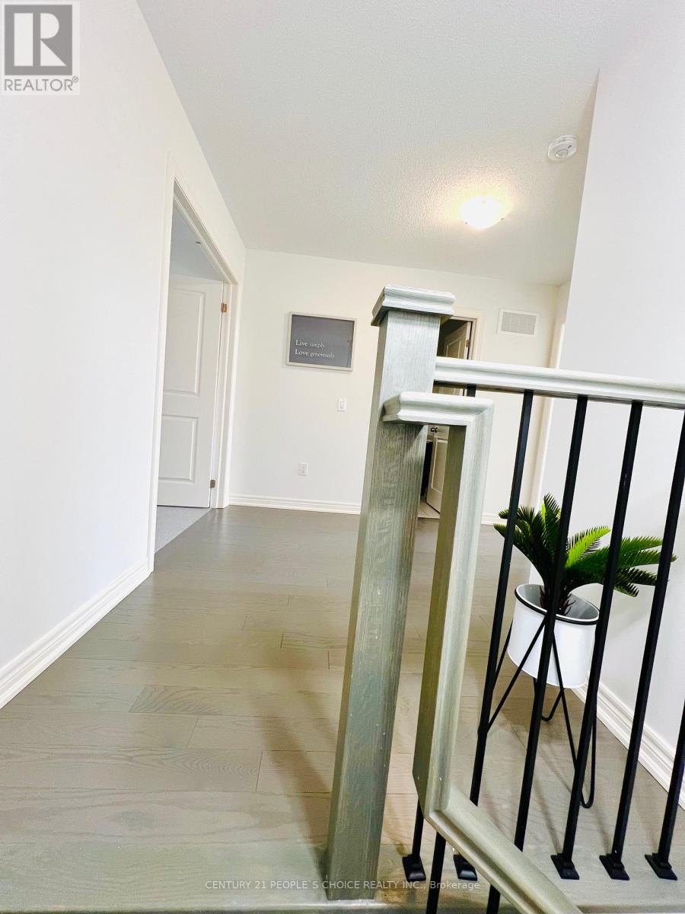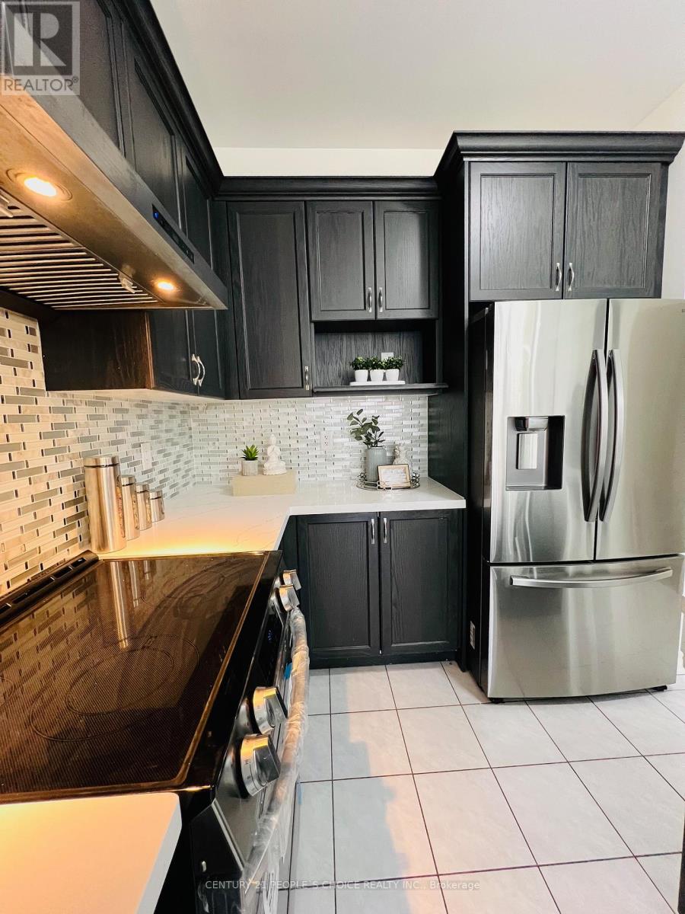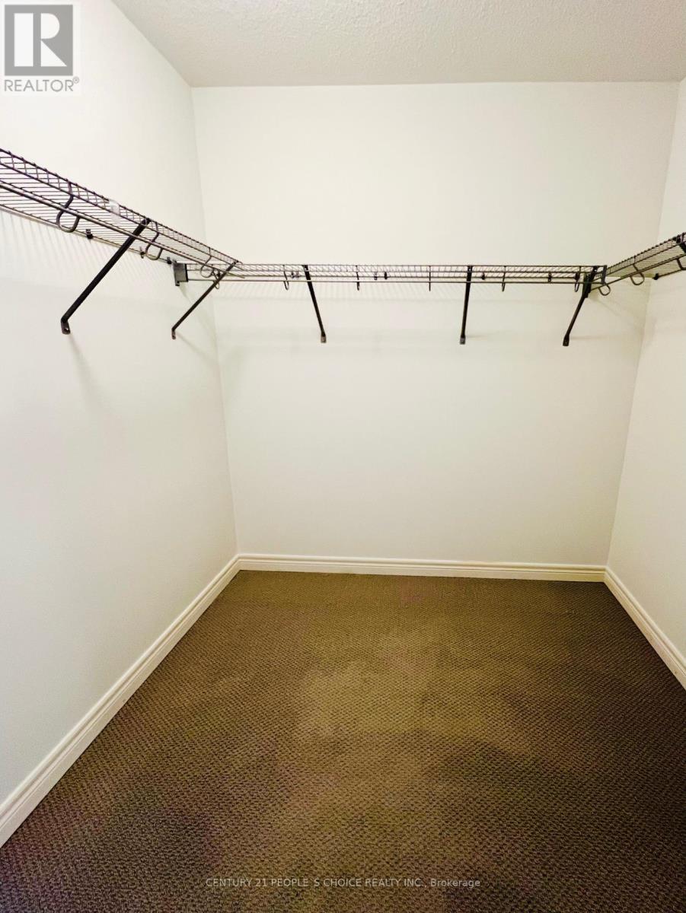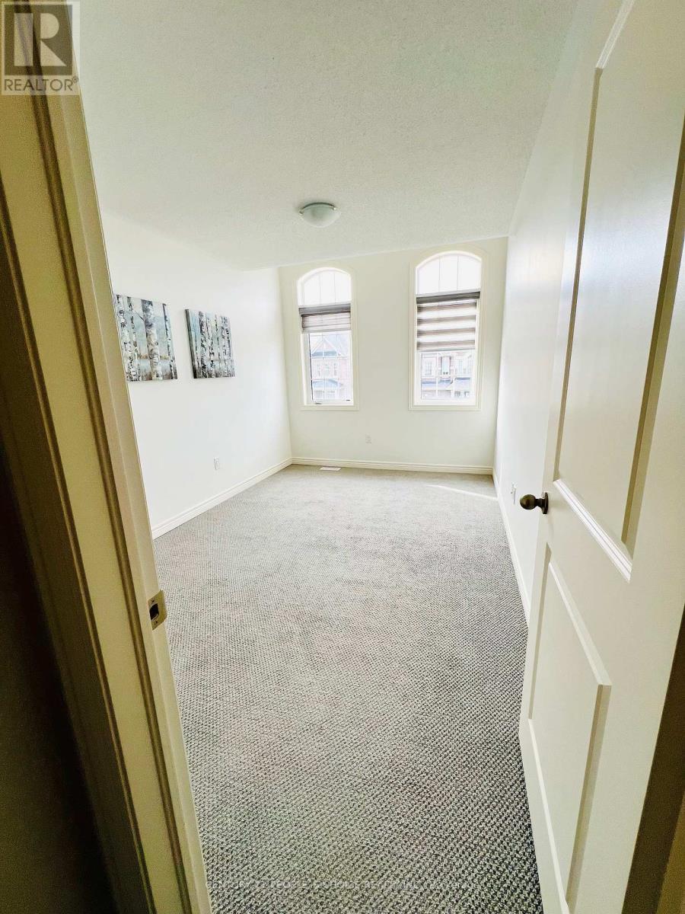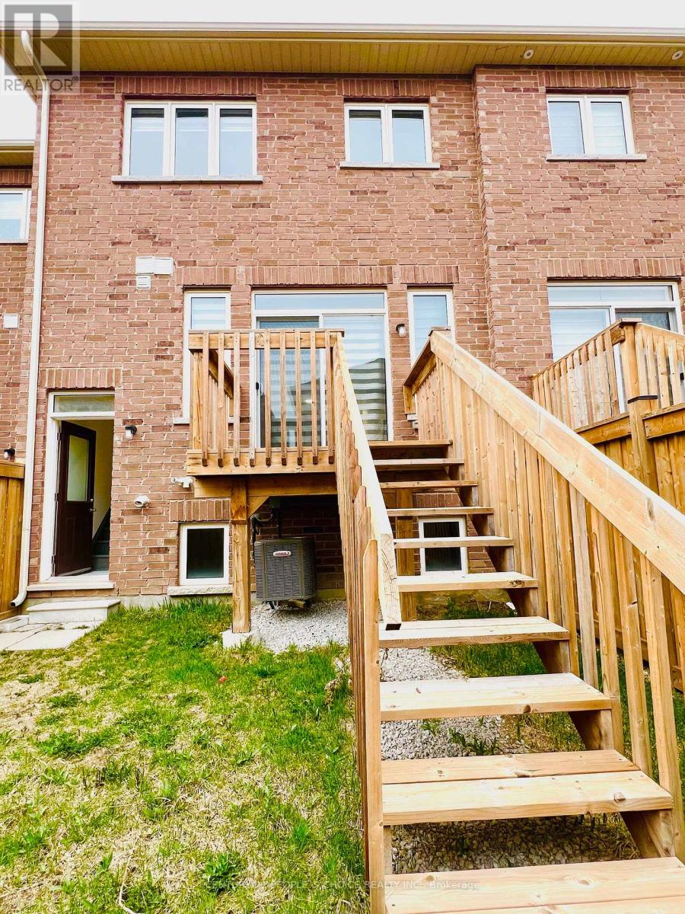3 Bedroom
3 Bathroom
1500 - 2000 sqft
Central Air Conditioning
Forced Air
$3,200 Monthly
Just like Brand New, Around 1727 Sq Ft. above grade, Upgraded Bright & Spacious 3 Bedrooms 3Washroom Freehold Townhouse Close To Shopping, School, Park, Transit & All Amenities. Brand New Electric range stove, Ice And Water Fridge. Heavy Duty Upgraded Kitchen Range Hood Fan, High End Dishwasher, Beautiful Back Splash, Quartz countertops. Central AC , Pot Lights, Internet Data Cable Throughout The House, Wifi Garage Door Opener With Camera Option & Remotes, Rough In For Security Cameras. Inside access from garage! Walk out to deck! Fully Fenced & Freshly painted throughout! Washrooms upgraded with quartz countertops as well! Move In Ready! (id:50787)
Property Details
|
MLS® Number
|
W12105120 |
|
Property Type
|
Single Family |
|
Community Name
|
Northwest Brampton |
|
Amenities Near By
|
Park, Place Of Worship, Public Transit, Schools |
|
Parking Space Total
|
2 |
Building
|
Bathroom Total
|
3 |
|
Bedrooms Above Ground
|
3 |
|
Bedrooms Total
|
3 |
|
Age
|
0 To 5 Years |
|
Appliances
|
Dishwasher, Dryer, Garage Door Opener, Humidifier, Range, Stove, Washer, Window Coverings, Refrigerator |
|
Basement Development
|
Unfinished |
|
Basement Type
|
Full (unfinished) |
|
Construction Style Attachment
|
Attached |
|
Cooling Type
|
Central Air Conditioning |
|
Exterior Finish
|
Brick, Stone |
|
Flooring Type
|
Tile |
|
Foundation Type
|
Poured Concrete |
|
Half Bath Total
|
1 |
|
Heating Fuel
|
Natural Gas |
|
Heating Type
|
Forced Air |
|
Stories Total
|
2 |
|
Size Interior
|
1500 - 2000 Sqft |
|
Type
|
Row / Townhouse |
|
Utility Water
|
Municipal Water |
Parking
Land
|
Acreage
|
No |
|
Land Amenities
|
Park, Place Of Worship, Public Transit, Schools |
|
Sewer
|
Sanitary Sewer |
|
Size Depth
|
90 Ft ,2 In |
|
Size Frontage
|
20 Ft ,1 In |
|
Size Irregular
|
20.1 X 90.2 Ft |
|
Size Total Text
|
20.1 X 90.2 Ft |
Rooms
| Level |
Type |
Length |
Width |
Dimensions |
|
Second Level |
Primary Bedroom |
5.49 m |
3.66 m |
5.49 m x 3.66 m |
|
Second Level |
Bedroom 2 |
3.38 m |
2.99 m |
3.38 m x 2.99 m |
|
Second Level |
Bedroom 3 |
4.3 m |
2.8 m |
4.3 m x 2.8 m |
|
Main Level |
Eating Area |
3.9 m |
2.62 m |
3.9 m x 2.62 m |
|
Main Level |
Great Room |
4.69 m |
3.35 m |
4.69 m x 3.35 m |
|
Main Level |
Laundry Room |
7 m |
1.5 m |
7 m x 1.5 m |
|
Main Level |
Other |
7 m |
1.5 m |
7 m x 1.5 m |
|
Main Level |
Foyer |
|
|
Measurements not available |
https://www.realtor.ca/real-estate/28217743/26-benhurst-crescent-brampton-northwest-brampton-northwest-brampton

