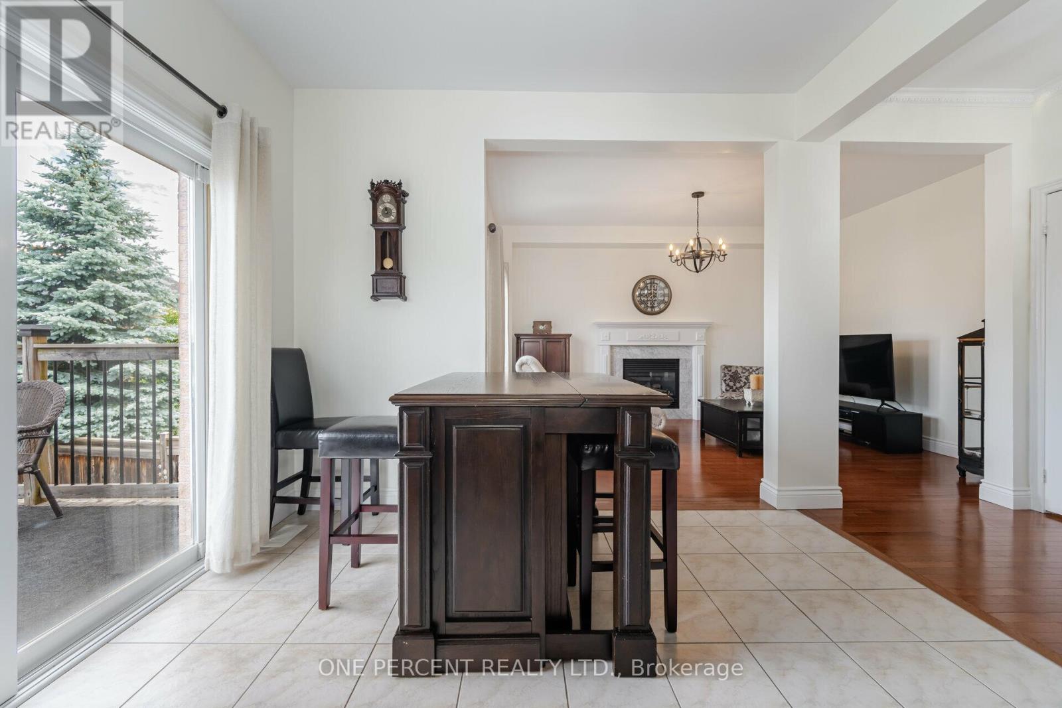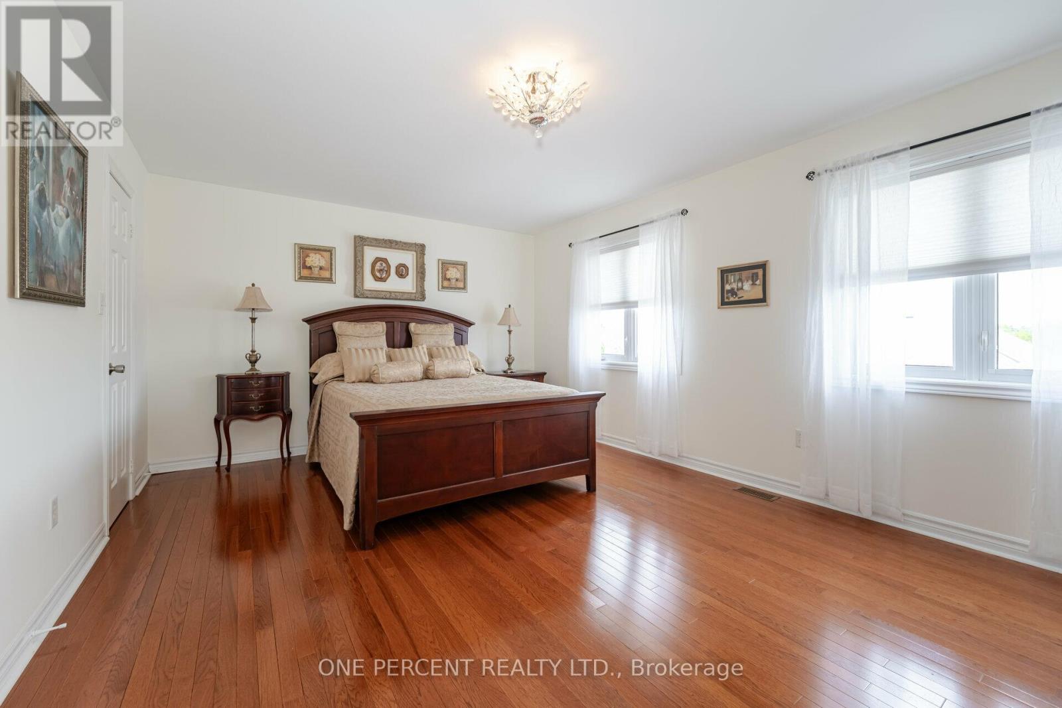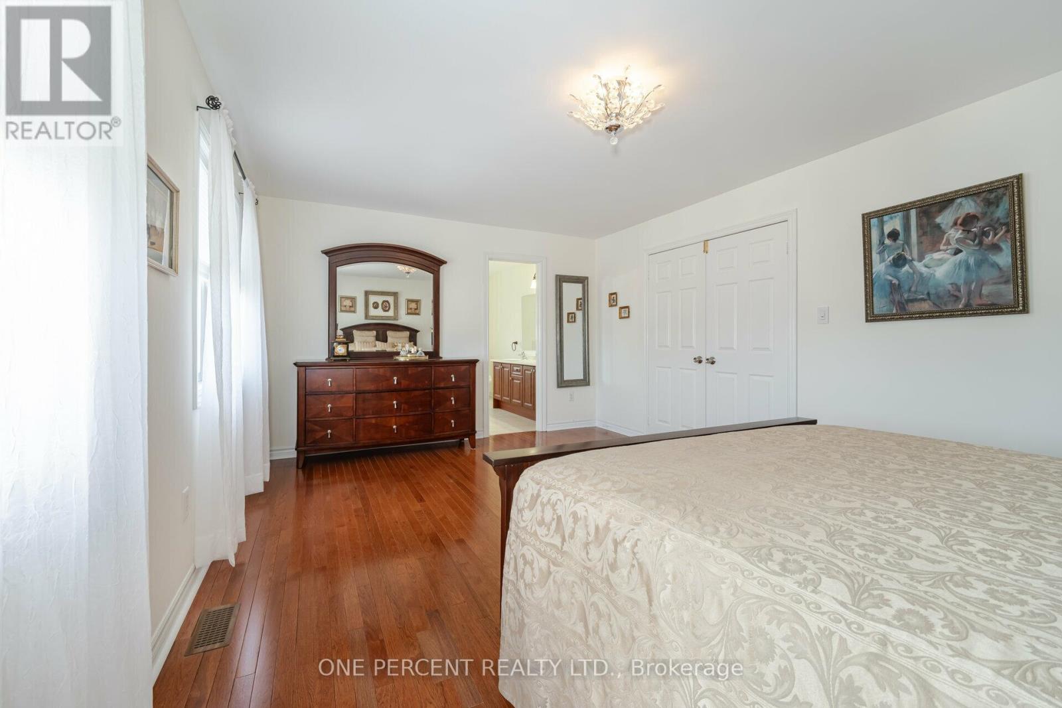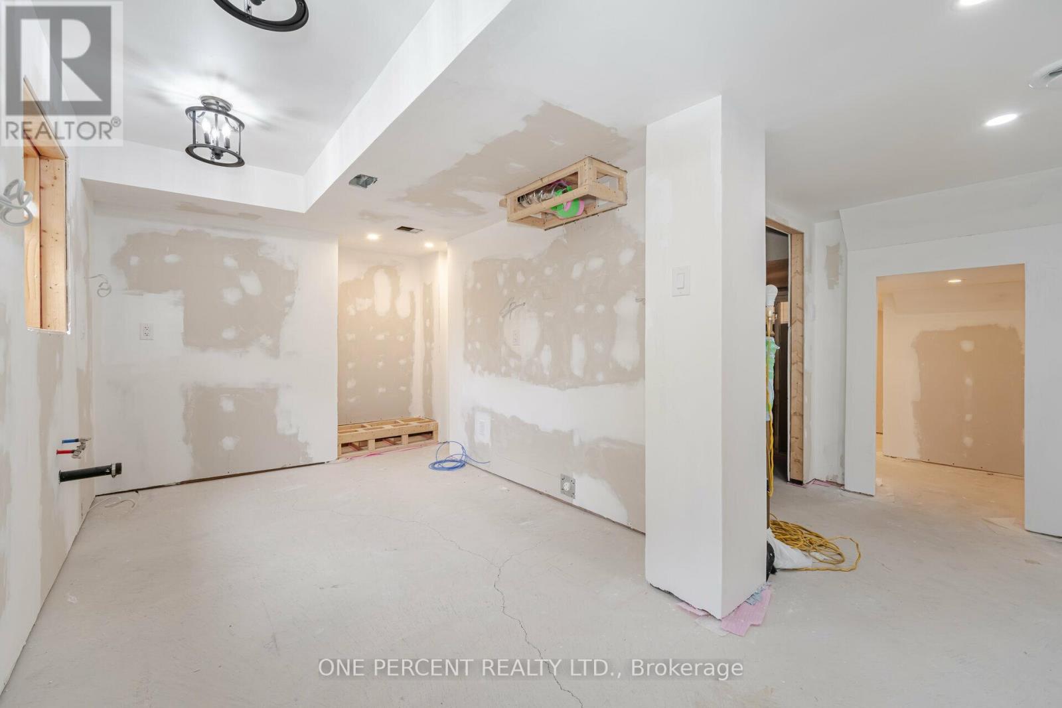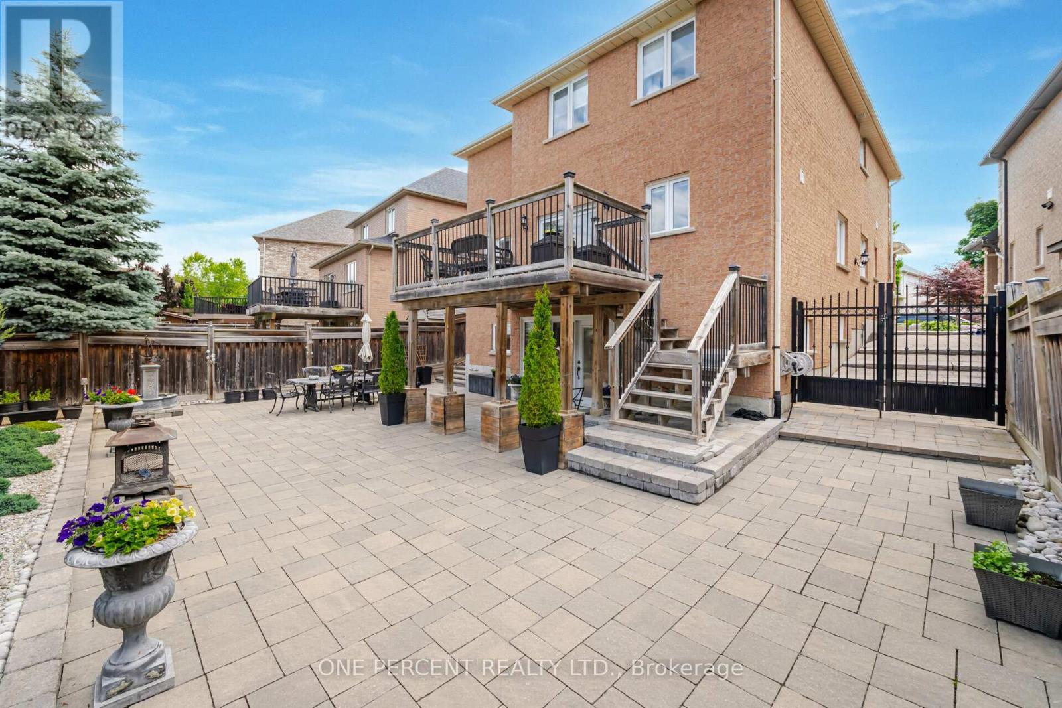4 Bedroom
3 Bathroom
Fireplace
Central Air Conditioning
Forced Air
$1,758,000
This stunning home is located on a highly sought-after premium lot in the desirable Vellore Village neighbourhood of Vaughan. It features beautiful hardwood flooring throughout, a kitchen with extended cabinets and newer stainless-steel appliances, granite countertops and a backsplash. The kitchen also boasts a walk-out to a spacious deck. The main floor includes convenient laundry facilities and access to the garage. The home offers separate living, dining, and family rooms, providing ample space. Upstairs, you'll find four generously sized bedrooms: a master bedroom with a luxurious 5-piece ensuite and a walk-in closet. The interlocked driveway, without a sidewalk, adds to the appeal of this property. Additionally, the 80% finished walk-out basement is ideal for generating extra income or accommodating extended family members. The private and low-maintenance interlocked backyard is perfect for year-round entertainment. This is an opportunity not to be missed, so book your visit now! **** EXTRAS **** SS( Fridge, stove, B/I dishwasher, over the range microwave), Washer & Dryer, Central Vacuum, AC, Garage door remote opener, BBQ Natural gas hook up. . (id:50787)
Property Details
|
MLS® Number
|
N8460042 |
|
Property Type
|
Single Family |
|
Community Name
|
Vellore Village |
|
Amenities Near By
|
Hospital, Place Of Worship, Schools |
|
Parking Space Total
|
6 |
|
Structure
|
Deck |
Building
|
Bathroom Total
|
3 |
|
Bedrooms Above Ground
|
4 |
|
Bedrooms Total
|
4 |
|
Basement Features
|
Apartment In Basement, Walk Out |
|
Basement Type
|
N/a |
|
Construction Style Attachment
|
Detached |
|
Cooling Type
|
Central Air Conditioning |
|
Exterior Finish
|
Brick |
|
Fireplace Present
|
Yes |
|
Fireplace Total
|
1 |
|
Foundation Type
|
Concrete |
|
Heating Fuel
|
Natural Gas |
|
Heating Type
|
Forced Air |
|
Stories Total
|
2 |
|
Type
|
House |
|
Utility Water
|
Municipal Water |
Parking
Land
|
Acreage
|
No |
|
Land Amenities
|
Hospital, Place Of Worship, Schools |
|
Sewer
|
Sanitary Sewer |
|
Size Irregular
|
36.94 X 105.71 Ft ; Irregular - Pie Shape Widens At Rear |
|
Size Total Text
|
36.94 X 105.71 Ft ; Irregular - Pie Shape Widens At Rear|under 1/2 Acre |
Rooms
| Level |
Type |
Length |
Width |
Dimensions |
|
Second Level |
Bedroom 3 |
4.24 m |
3.93 m |
4.24 m x 3.93 m |
|
Second Level |
Bedroom 4 |
3.61 m |
2.95 m |
3.61 m x 2.95 m |
|
Second Level |
Primary Bedroom |
5.46 m |
3.58 m |
5.46 m x 3.58 m |
|
Second Level |
Bedroom 2 |
3.32 m |
3.53 m |
3.32 m x 3.53 m |
|
Basement |
Recreational, Games Room |
|
|
Measurements not available |
|
Main Level |
Foyer |
1.53 m |
2.46 m |
1.53 m x 2.46 m |
|
Main Level |
Living Room |
8.44 m |
4.54 m |
8.44 m x 4.54 m |
|
Main Level |
Dining Room |
8.44 m |
4.54 m |
8.44 m x 4.54 m |
|
Main Level |
Family Room |
4.57 m |
3.35 m |
4.57 m x 3.35 m |
|
Main Level |
Kitchen |
5.21 m |
3 m |
5.21 m x 3 m |
|
Main Level |
Eating Area |
5.21 m |
3 m |
5.21 m x 3 m |
|
Main Level |
Laundry Room |
2.36 m |
2.29 m |
2.36 m x 2.29 m |
https://www.realtor.ca/real-estate/27067225/26-andrew-hill-drive-vaughan-vellore-village














