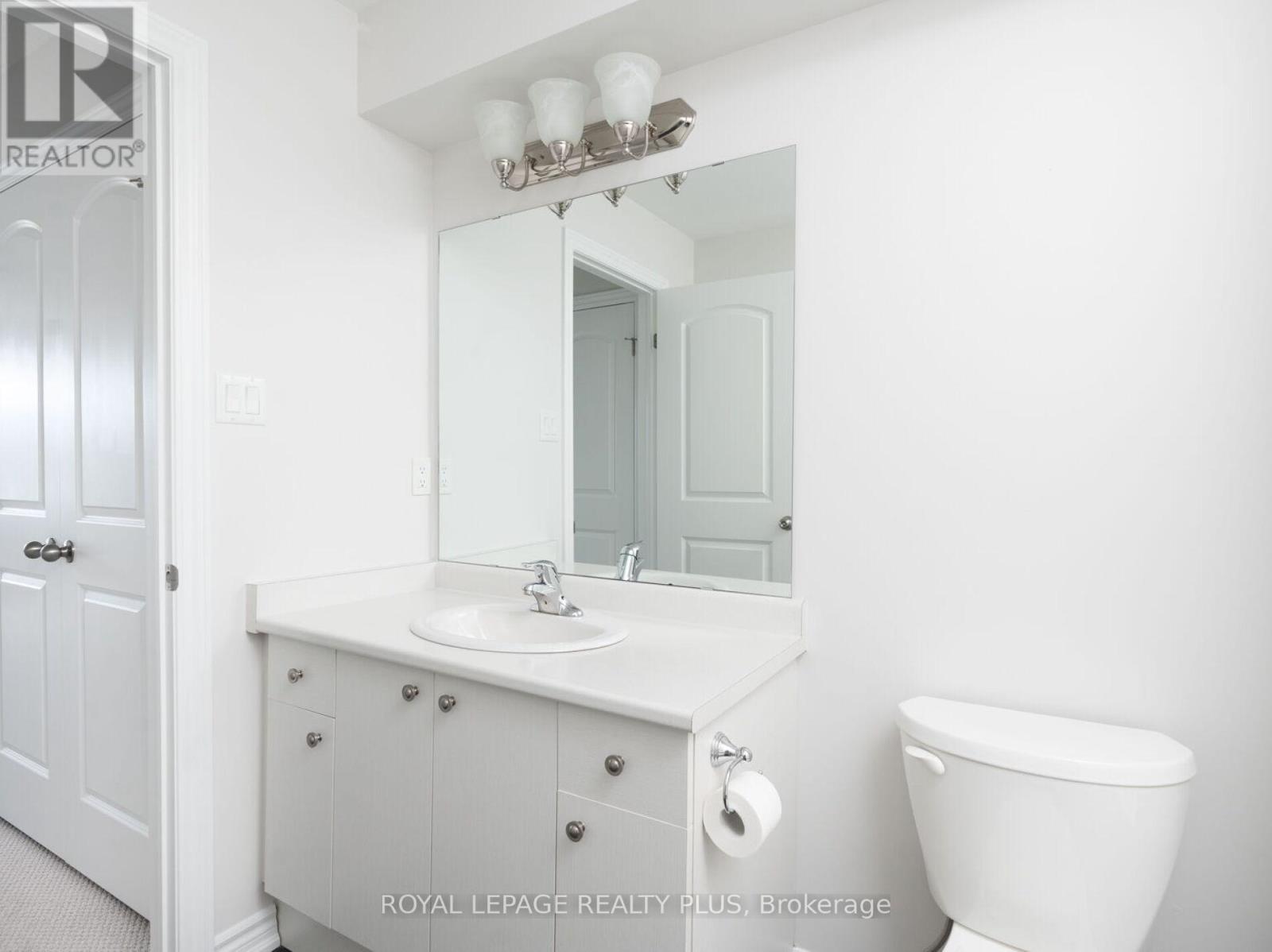289-597-1980
infolivingplus@gmail.com
26 - 219 Dundas Street Hamilton (Waterdown), Ontario L8B 1V9
2 Bedroom
3 Bathroom
1400 - 1599 sqft
Central Air Conditioning
Forced Air
$2,875 Monthly
Fabulous complex located in Waterdown Village. The Tannery built in 2019. Features a Chef's Kitchen, Breakfast Bar, Stainless Steel Appliances and an open Concept Layout- Great for Entertaining! Walkout to your Deck to & Enjoy your Sunsets! Two Generous Size Bedrooms with ample closet space and a 4 price bath in the Primary! An Ideal Location and Complex that is Quiet, Safe, and Family Oriented. (id:50787)
Property Details
| MLS® Number | X12124516 |
| Property Type | Single Family |
| Community Name | Waterdown |
| Amenities Near By | Park, Place Of Worship, Public Transit, Schools |
| Community Features | Pet Restrictions |
| Features | Balcony |
| Parking Space Total | 2 |
Building
| Bathroom Total | 3 |
| Bedrooms Above Ground | 2 |
| Bedrooms Total | 2 |
| Age | 0 To 5 Years |
| Amenities | Visitor Parking |
| Appliances | Water Heater, Dryer, Garage Door Opener, Washer, Window Coverings |
| Cooling Type | Central Air Conditioning |
| Exterior Finish | Brick |
| Flooring Type | Laminate, Ceramic, Carpeted |
| Foundation Type | Poured Concrete |
| Half Bath Total | 1 |
| Heating Fuel | Natural Gas |
| Heating Type | Forced Air |
| Stories Total | 2 |
| Size Interior | 1400 - 1599 Sqft |
| Type | Row / Townhouse |
Parking
| Garage |
Land
| Acreage | No |
| Land Amenities | Park, Place Of Worship, Public Transit, Schools |
Rooms
| Level | Type | Length | Width | Dimensions |
|---|---|---|---|---|
| Second Level | Living Room | 4.27 m | 2.88 m | 4.27 m x 2.88 m |
| Second Level | Dining Room | 3.7 m | 2.95 m | 3.7 m x 2.95 m |
| Second Level | Kitchen | 4.55 m | 2.88 m | 4.55 m x 2.88 m |
| Third Level | Primary Bedroom | 5.93 m | 3.03 m | 5.93 m x 3.03 m |
| Third Level | Bedroom 2 | 3.71 m | 2.84 m | 3.71 m x 2.84 m |
| Third Level | Laundry Room | Measurements not available |
https://www.realtor.ca/real-estate/28260712/26-219-dundas-street-hamilton-waterdown-waterdown

























