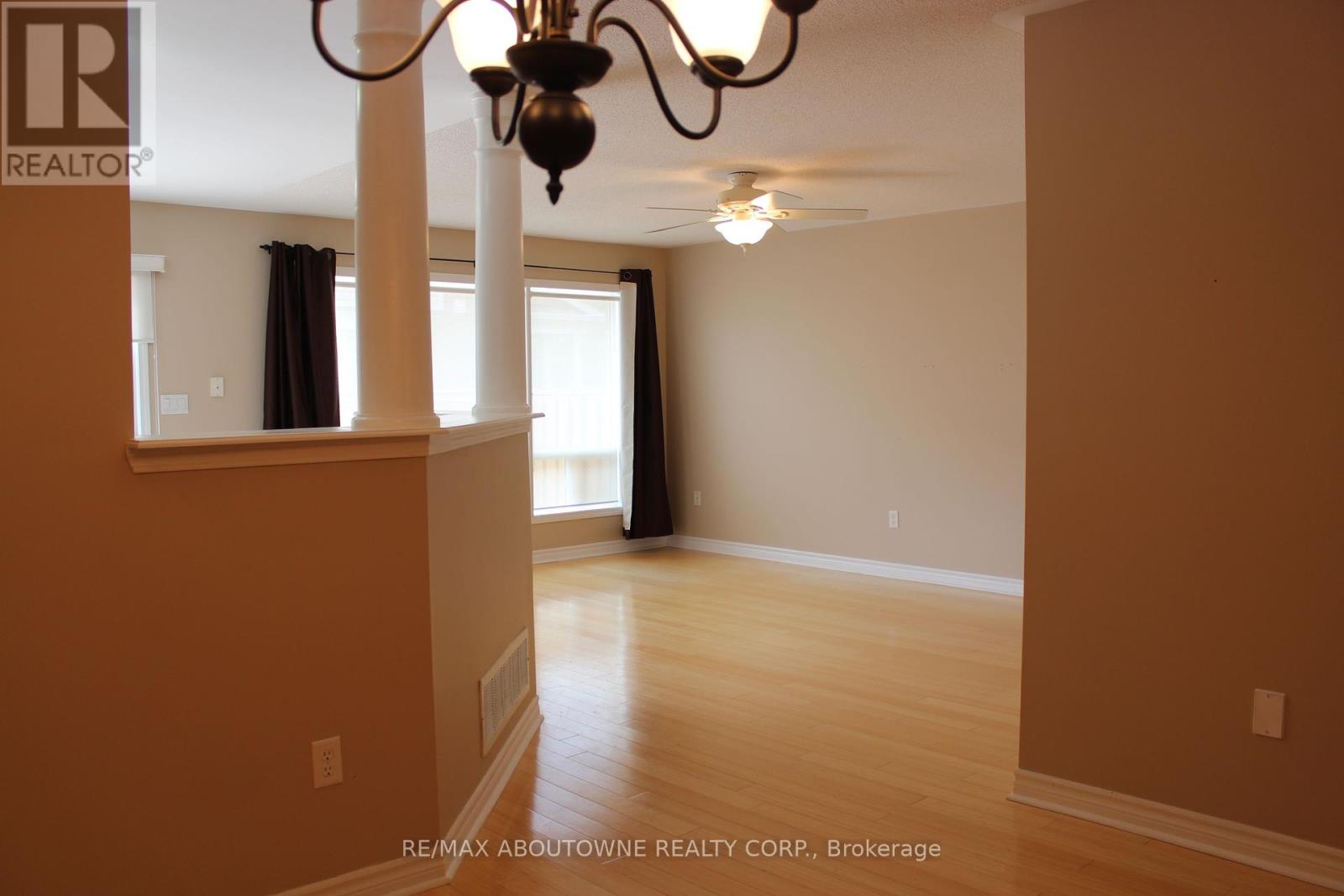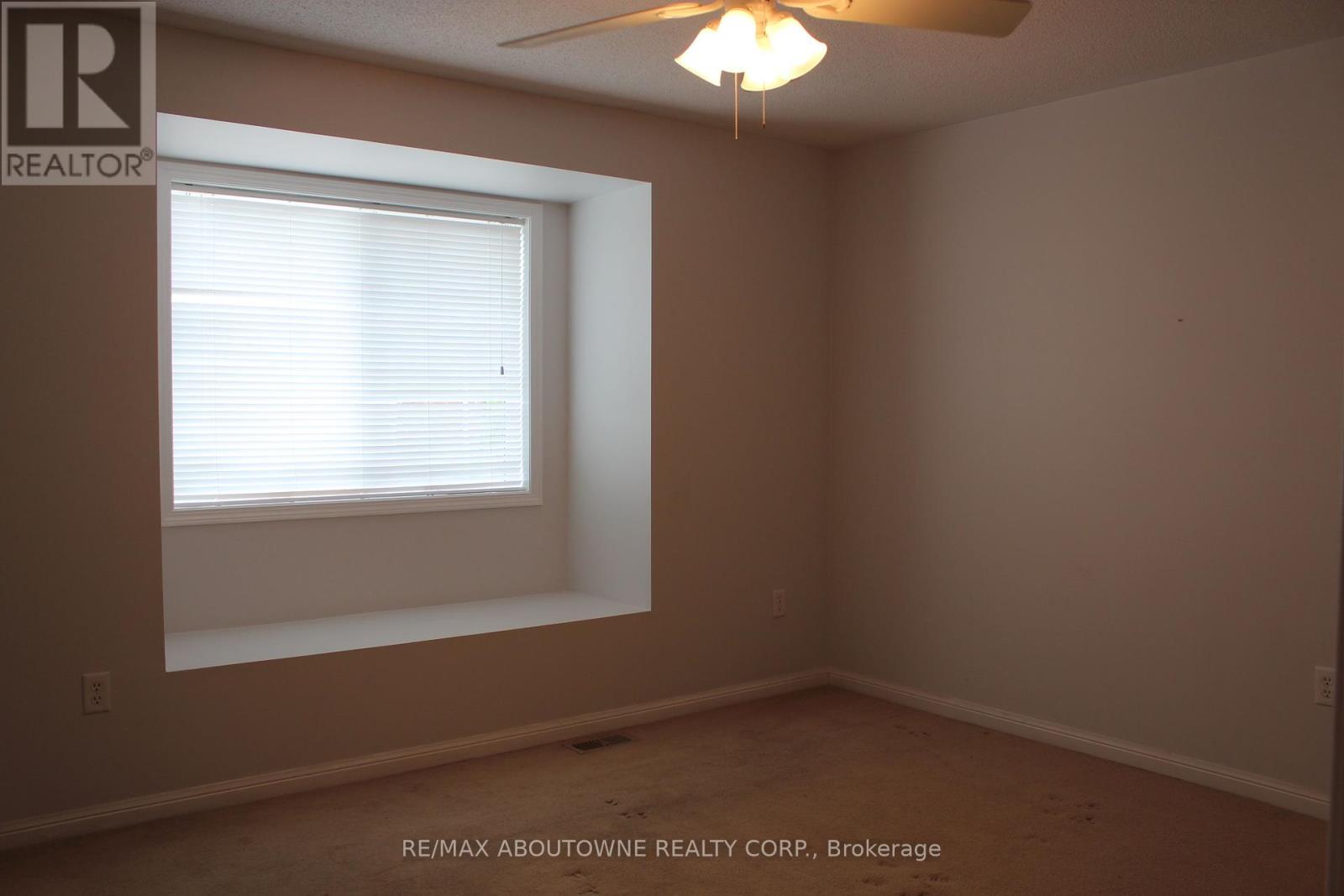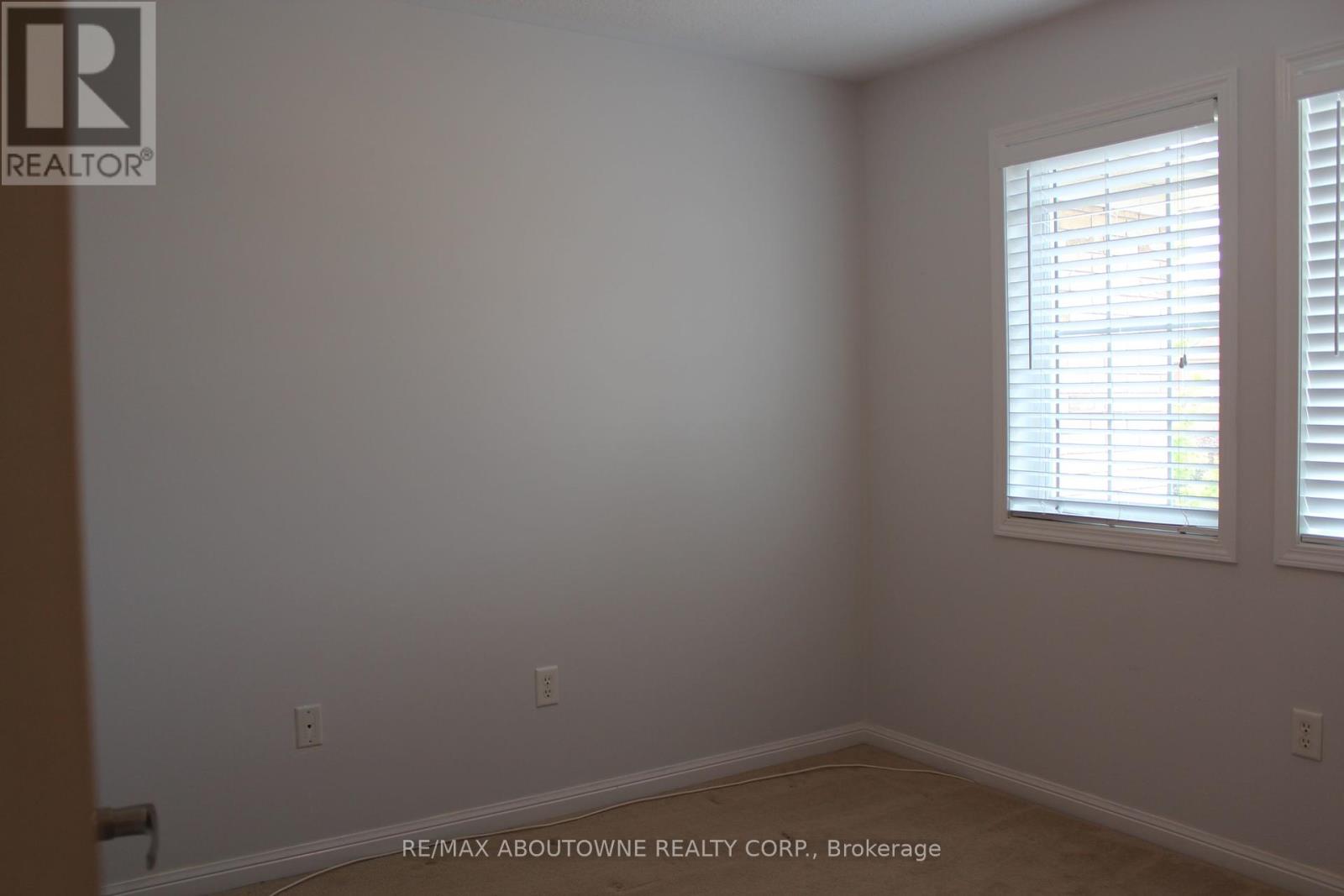289-597-1980
infolivingplus@gmail.com
2598 Valleyridge Drive Oakville, Ontario L6M 5H6
3 Bedroom
3 Bathroom
Central Air Conditioning
Forced Air
$3,600 Monthly
Welcome to this Mattamy built freehold townhouse located in sought after Bronte Creek. This spacious 3 bedroom home features hardwood floors on main level. Open concept Kitchen/great room. Spacious kitchen includes appliances. Master bedroom with sitting area, walk-in closet and ensuite. Neutral paint scheme, private front porch, fully fenced backyard with a deck. Superb location; just steps from schools, Oakville's new hospital, parks, splash pad, walking trails and highway access. A real gem, Don't miss out! Immaculate town home waiting and available now! Credit Report and Employment Letter Required. Possession Date September 1st (id:50787)
Property Details
| MLS® Number | W9013733 |
| Property Type | Single Family |
| Community Name | Palermo West |
| Features | Level |
| Parking Space Total | 2 |
| Structure | Deck |
Building
| Bathroom Total | 3 |
| Bedrooms Above Ground | 3 |
| Bedrooms Total | 3 |
| Appliances | Water Meter, Water Heater, Dishwasher, Dryer, Microwave, Refrigerator, Stove, Washer, Window Coverings |
| Basement Development | Unfinished |
| Basement Type | Full (unfinished) |
| Construction Style Attachment | Attached |
| Cooling Type | Central Air Conditioning |
| Exterior Finish | Brick, Wood |
| Foundation Type | Poured Concrete |
| Heating Fuel | Natural Gas |
| Heating Type | Forced Air |
| Stories Total | 2 |
| Type | Row / Townhouse |
| Utility Water | Municipal Water |
Parking
| Garage |
Land
| Acreage | No |
| Sewer | Sanitary Sewer |
| Size Irregular | 23 X 82.02 Ft |
| Size Total Text | 23 X 82.02 Ft |
Rooms
| Level | Type | Length | Width | Dimensions |
|---|---|---|---|---|
| Second Level | Primary Bedroom | 3.33 m | 3.94 m | 3.33 m x 3.94 m |
| Second Level | Bedroom 2 | 2.84 m | 2.72 m | 2.84 m x 2.72 m |
| Second Level | Bedroom 3 | 3.17 m | 3.43 m | 3.17 m x 3.43 m |
| Main Level | Kitchen | 4.09 m | 3.1 m | 4.09 m x 3.1 m |
| Main Level | Dining Room | 3.17 m | 3.66 m | 3.17 m x 3.66 m |
| Main Level | Family Room | 5.03 m | 3.66 m | 5.03 m x 3.66 m |
https://www.realtor.ca/real-estate/27131517/2598-valleyridge-drive-oakville-palermo-west



















