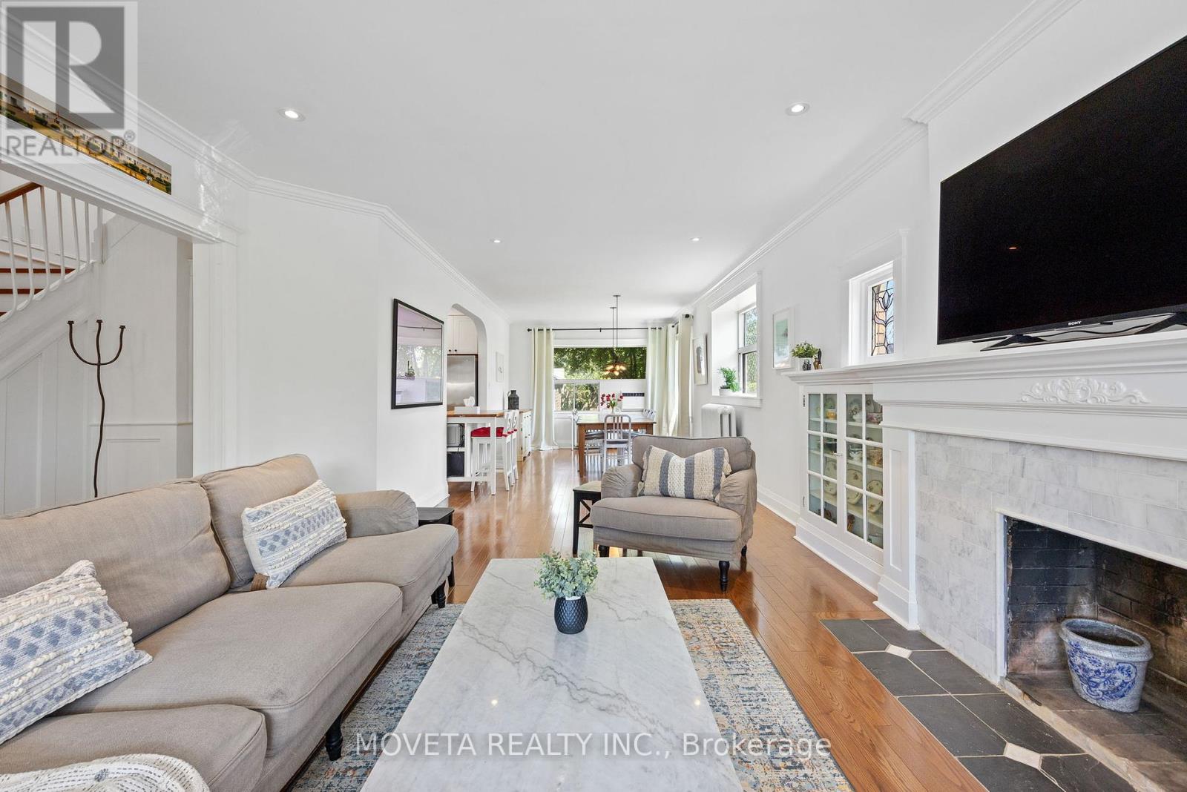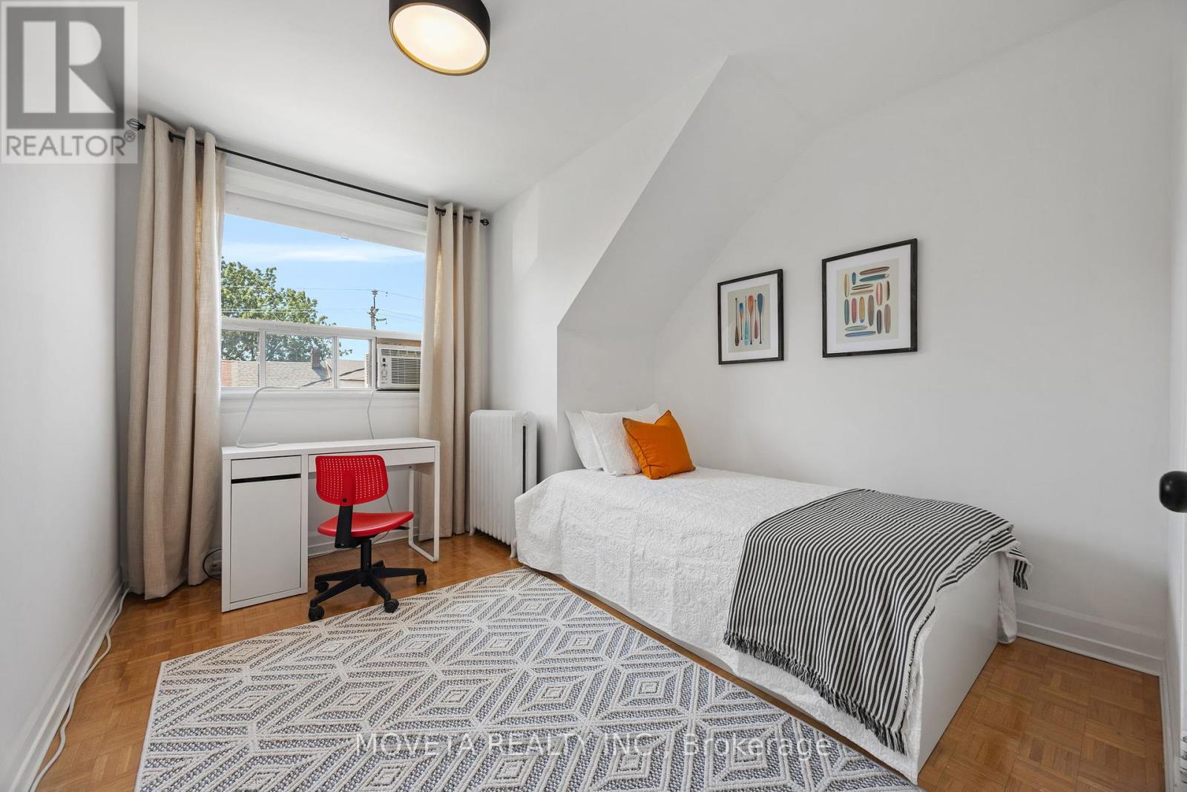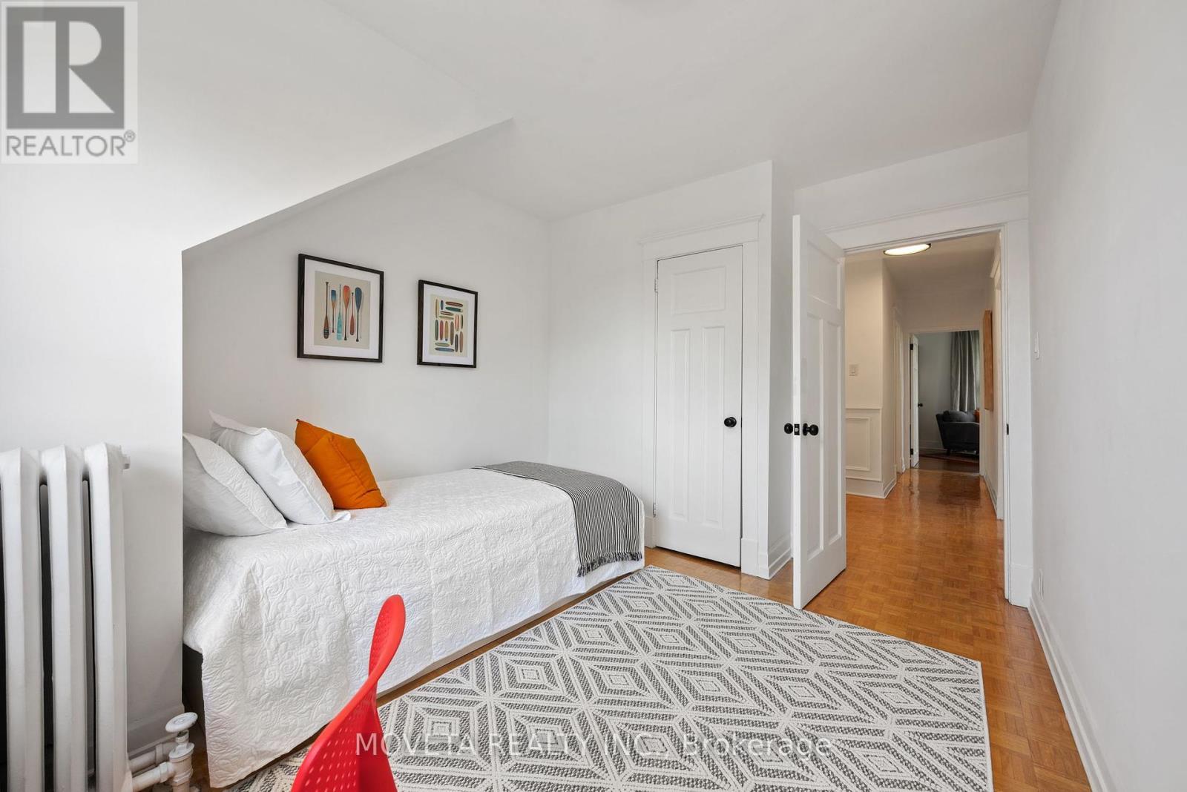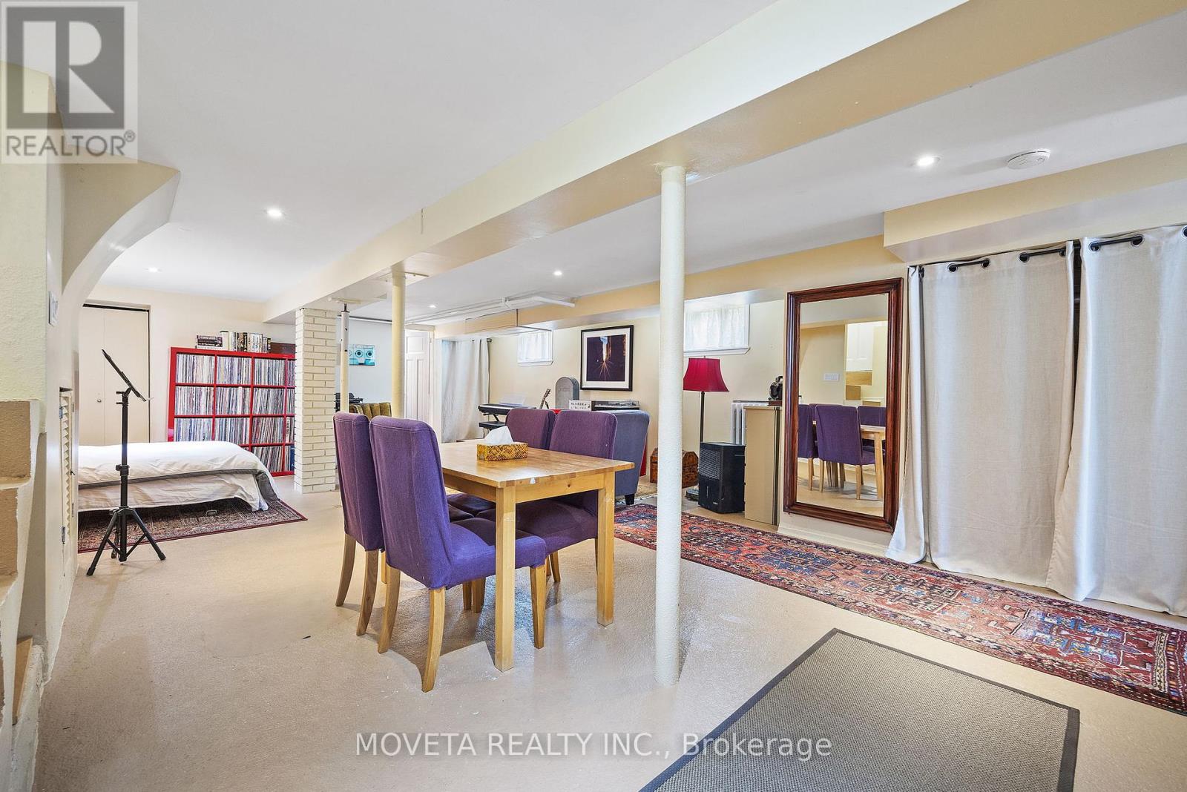5 Bedroom
3 Bathroom
Fireplace
Window Air Conditioner
Radiant Heat
Landscaped
$1,349,000
Fantastic, light filled, detached, 4+1Bedroom home in family-friendly Oakwood Village! Located in one of the city's most desirable neighbourhoods this 4 bed, 3 bath reno'd home checks all the boxes. Beautiful chef inspired kitchen with custom backsplash, quartz counter and w/i pantry, huge open concept main floor with powder room, 4 large Principle Bedrooms, Spa inspired Bathroom. Finished basement with Bedroom with two separate entrances that can be easily converted to income suite. Spacious backyard with Detached Garage for all your toys. Covered front patio perfect for cocktails and people watching. Great proximity to Cedarvale and Earlscourt Park. Walking distance to neighbourhood hot spots - Oakwood Espresso, Primrose Bagel & Porzias Lasagna. Also on the doorstep of St . Clair West where you'll find NODO, Romi's, Bar Ape, FK Kitchen and more. Great French Immersion School next door - Rawlinson. This is the home you've been waiting for! **** EXTRAS **** Walking distance to Oakwood and Hillcrest Village, Corsa Italia, Wychwood Barns, Cedervale Park, Library, Arts Centre and more. Easy access to Downtown via TTC and future Eglinton LRT. Short Drive to Allen Road and Yorkdale. (id:50787)
Open House
This property has open houses!
Starts at:
2:00 pm
Ends at:
4:00 pm
Property Details
|
MLS® Number
|
C8477490 |
|
Property Type
|
Single Family |
|
Community Name
|
Oakwood Village |
|
Amenities Near By
|
Park, Public Transit, Schools |
|
Community Features
|
Community Centre |
|
Features
|
Dry |
|
Parking Space Total
|
3 |
|
Structure
|
Porch |
Building
|
Bathroom Total
|
3 |
|
Bedrooms Above Ground
|
4 |
|
Bedrooms Below Ground
|
1 |
|
Bedrooms Total
|
5 |
|
Appliances
|
Water Heater, Dryer, Washer |
|
Basement Development
|
Finished |
|
Basement Features
|
Walk Out |
|
Basement Type
|
N/a (finished) |
|
Construction Style Attachment
|
Detached |
|
Cooling Type
|
Window Air Conditioner |
|
Exterior Finish
|
Brick |
|
Fireplace Present
|
Yes |
|
Fireplace Total
|
1 |
|
Foundation Type
|
Unknown |
|
Heating Fuel
|
Natural Gas |
|
Heating Type
|
Radiant Heat |
|
Stories Total
|
2 |
|
Type
|
House |
|
Utility Water
|
Municipal Water |
Parking
Land
|
Acreage
|
No |
|
Land Amenities
|
Park, Public Transit, Schools |
|
Landscape Features
|
Landscaped |
|
Sewer
|
Sanitary Sewer |
|
Size Irregular
|
26.5 X 124.45 Ft |
|
Size Total Text
|
26.5 X 124.45 Ft |
Rooms
| Level |
Type |
Length |
Width |
Dimensions |
|
Second Level |
Primary Bedroom |
5.13 m |
3 m |
5.13 m x 3 m |
|
Second Level |
Bedroom 2 |
4.03 m |
3 m |
4.03 m x 3 m |
|
Second Level |
Bedroom 3 |
3.56 m |
3 m |
3.56 m x 3 m |
|
Second Level |
Bedroom 4 |
4.07 m |
2.8 m |
4.07 m x 2.8 m |
|
Basement |
Laundry Room |
2.75 m |
2.35 m |
2.75 m x 2.35 m |
|
Basement |
Cold Room |
3.26 m |
2.35 m |
3.26 m x 2.35 m |
|
Basement |
Bedroom 5 |
7.75 m |
5.92 m |
7.75 m x 5.92 m |
|
Main Level |
Foyer |
4.3 m |
2.14 m |
4.3 m x 2.14 m |
|
Main Level |
Family Room |
6.39 m |
3.95 m |
6.39 m x 3.95 m |
|
Main Level |
Dining Room |
4.48 m |
3.28 m |
4.48 m x 3.28 m |
|
Main Level |
Kitchen |
3.35 m |
2.62 m |
3.35 m x 2.62 m |
|
Main Level |
Pantry |
1.75 m |
1.55 m |
1.75 m x 1.55 m |
Utilities
|
Cable
|
Available |
|
Sewer
|
Installed |
https://www.realtor.ca/real-estate/27089494/259-glenholme-avenue-toronto-oakwood-village










































