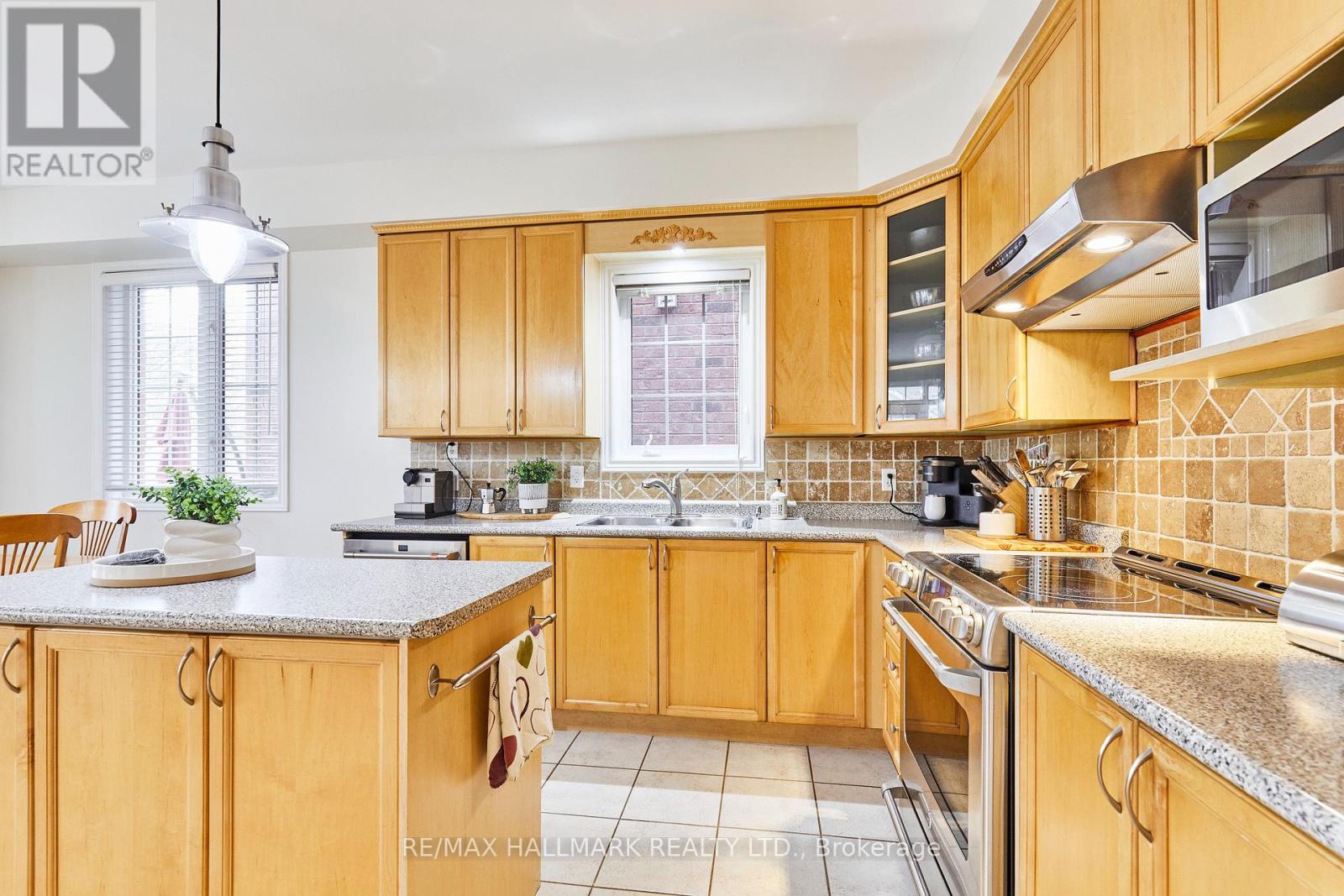3 Bedroom
3 Bathroom
2000 - 2500 sqft
Fireplace
Central Air Conditioning
Forced Air
$1,099,000
Welcome to this beautiful 3-bedroom, 3-bathroom detached home in the highly desirable Cornell Village. This spacious and sun-filled home features an impressive 18-foot ceiling in the foyer, creating a bright and welcoming entrance. The main floor offers a living room, dining room, expansive family room with gas fireplace, a large eat-in kitchen with a centre island, a convenient under cupboard kick plate for easy clean up and and a walk-out to the back deck, beautifully landscaped backyard, and two car garage with 2 additional parking spaces. Upstairs, enjoy three generously sized bedrooms including a spacious primary retreat complete with a walk-in closet and a large 4-piece ensuite. The finished basement includes a large rec room/gym area, a separate laundry room with built-in shelving, and a roughed-in 3-piece bathroom, offering potential for future customization. Located just a 5-minute walk to both elementary & high schools and parks and a short drive to shopping, the hospital and other everyday conveniences. Located in a welcoming, family-oriented community where neighbours care and look out for one another. Home inspection available. (id:50787)
Property Details
|
MLS® Number
|
N12129205 |
|
Property Type
|
Single Family |
|
Community Name
|
Cornell |
|
Parking Space Total
|
4 |
Building
|
Bathroom Total
|
3 |
|
Bedrooms Above Ground
|
3 |
|
Bedrooms Total
|
3 |
|
Appliances
|
Central Vacuum, Dishwasher, Dryer, Freezer, Microwave, Stove, Washer, Window Coverings, Refrigerator |
|
Basement Development
|
Finished |
|
Basement Type
|
N/a (finished) |
|
Construction Style Attachment
|
Detached |
|
Cooling Type
|
Central Air Conditioning |
|
Exterior Finish
|
Brick |
|
Fireplace Present
|
Yes |
|
Fireplace Total
|
1 |
|
Flooring Type
|
Laminate, Ceramic, Carpeted |
|
Foundation Type
|
Poured Concrete |
|
Half Bath Total
|
1 |
|
Heating Fuel
|
Natural Gas |
|
Heating Type
|
Forced Air |
|
Stories Total
|
2 |
|
Size Interior
|
2000 - 2500 Sqft |
|
Type
|
House |
|
Utility Water
|
Municipal Water |
Parking
Land
|
Acreage
|
No |
|
Sewer
|
Sanitary Sewer |
|
Size Depth
|
109 Ft ,10 In |
|
Size Frontage
|
30 Ft ,2 In |
|
Size Irregular
|
30.2 X 109.9 Ft |
|
Size Total Text
|
30.2 X 109.9 Ft |
Rooms
| Level |
Type |
Length |
Width |
Dimensions |
|
Second Level |
Primary Bedroom |
4.17 m |
4.59 m |
4.17 m x 4.59 m |
|
Second Level |
Bedroom 2 |
3.68 m |
4.19 m |
3.68 m x 4.19 m |
|
Second Level |
Bedroom 3 |
3.72 m |
3.51 m |
3.72 m x 3.51 m |
|
Basement |
Utility Room |
2.69 m |
7.03 m |
2.69 m x 7.03 m |
|
Basement |
Recreational, Games Room |
4.16 m |
5.62 m |
4.16 m x 5.62 m |
|
Basement |
Laundry Room |
3.75 m |
2.8 m |
3.75 m x 2.8 m |
|
Ground Level |
Living Room |
3.68 m |
3.67 m |
3.68 m x 3.67 m |
|
Ground Level |
Dining Room |
3.68 m |
2.18 m |
3.68 m x 2.18 m |
|
Ground Level |
Kitchen |
3.68 m |
2.92 m |
3.68 m x 2.92 m |
|
Ground Level |
Eating Area |
3.33 m |
1.97 m |
3.33 m x 1.97 m |
|
Ground Level |
Family Room |
3.5 m |
5.16 m |
3.5 m x 5.16 m |
https://www.realtor.ca/real-estate/28271040/259-country-glen-road-markham-cornell-cornell














































