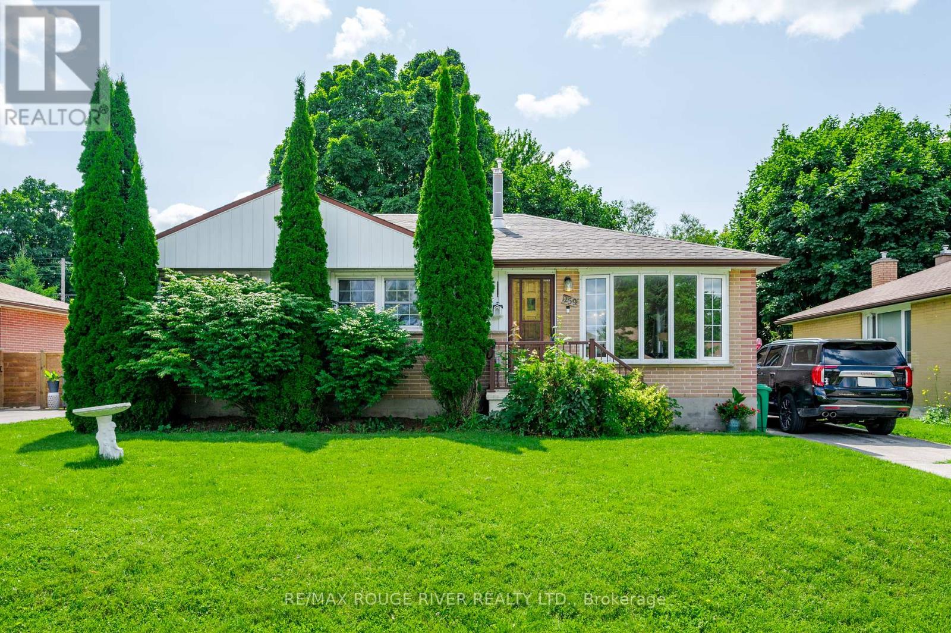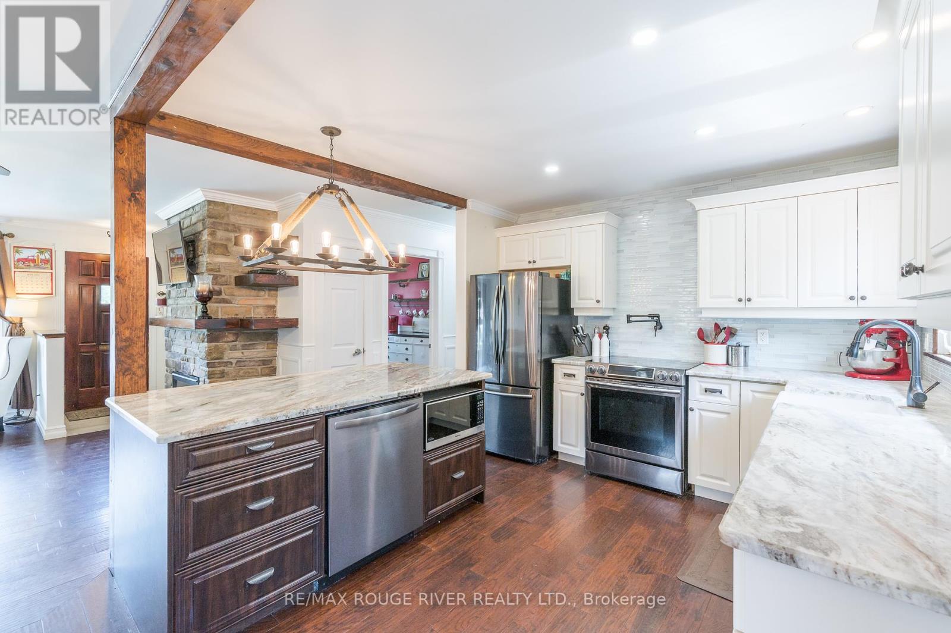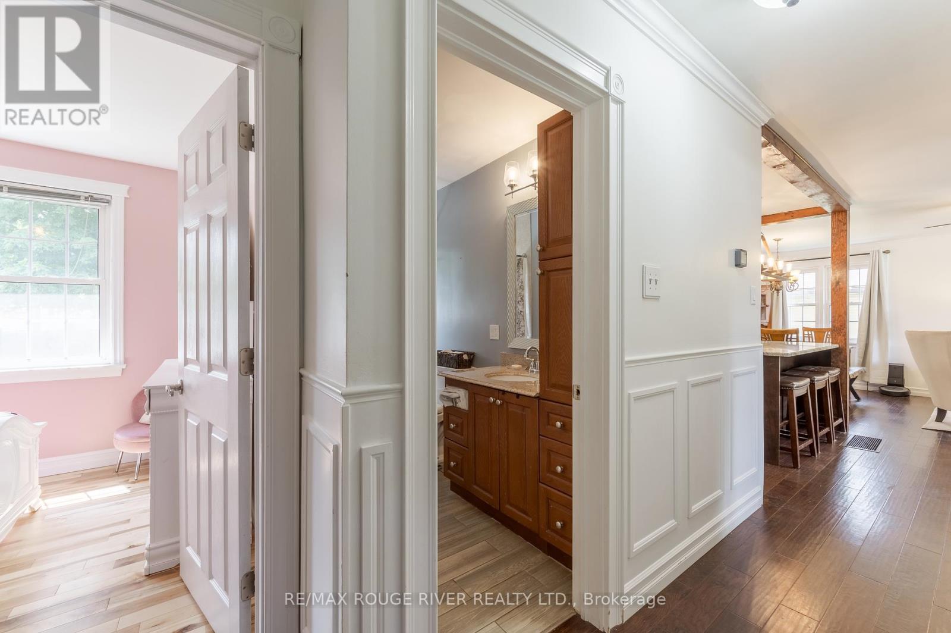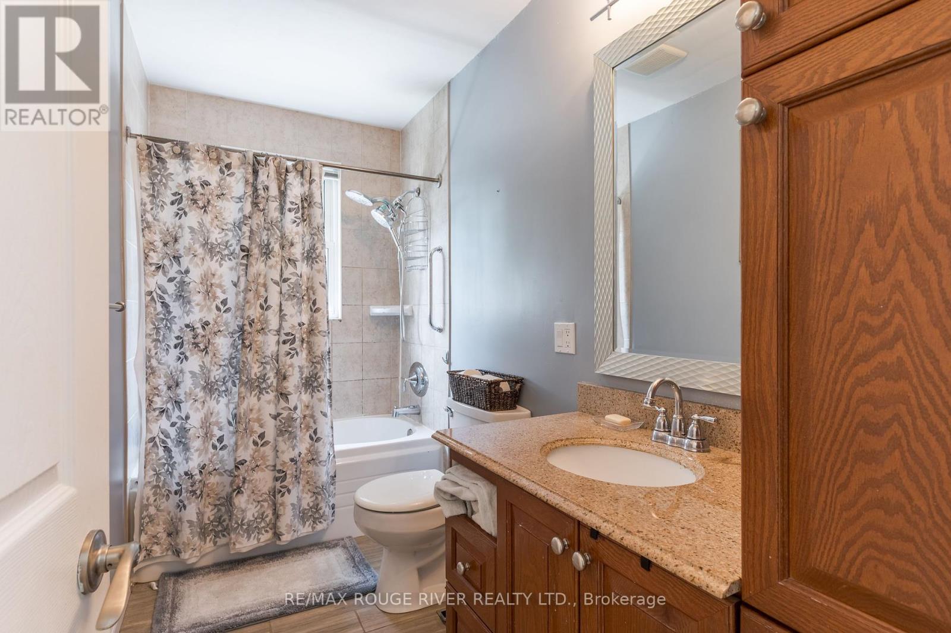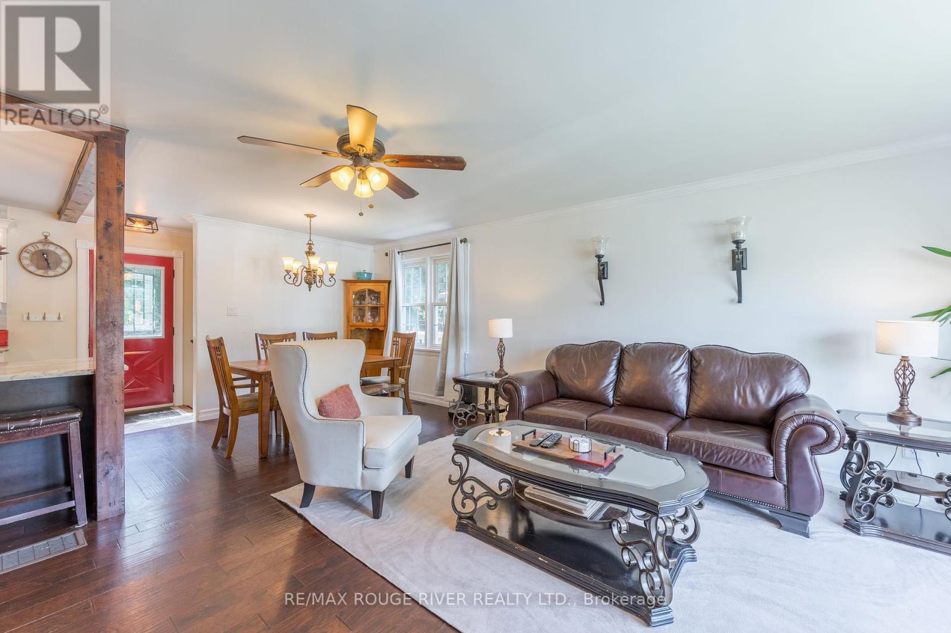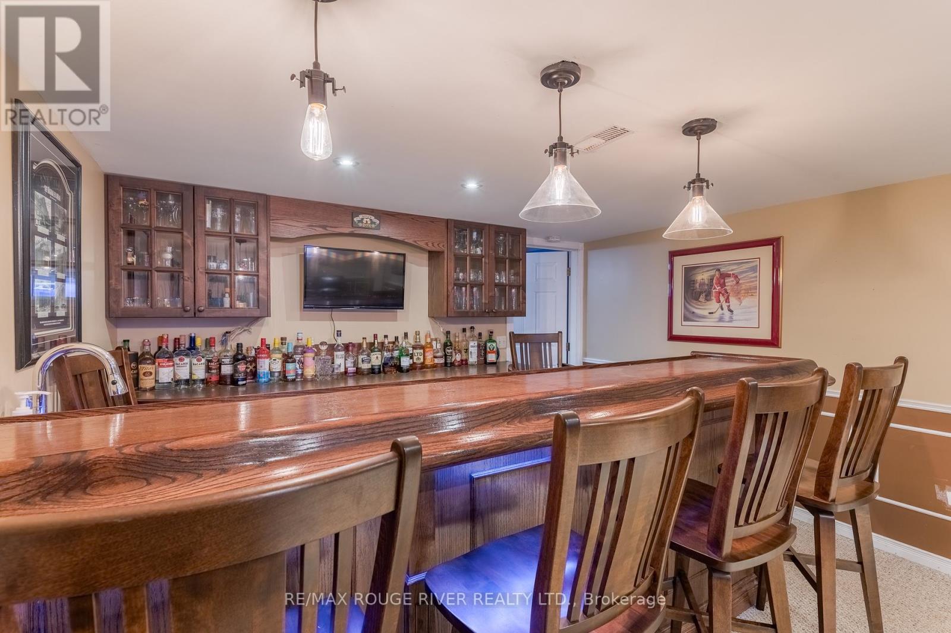4 Bedroom
1 Bathroom
Bungalow
Fireplace
Central Air Conditioning
Forced Air
$649,900
All brick Northend bungalow located on a quiet little cul-de-sac in a great neighbourhood. Large park with splashpad + trails just around the corner, shopping, schools, restaurants - all amenities & Trent Express bus route close by. Open concept layout, gas fireplace in the living room, updated kitchen with extra large island, formal dining area, 3+1 bedrooms, huge recroom with custom wetbar, perfect for entertaining! Shingles, eavestroughs, central air, deck and fence all new (backyard will be sodded by closing). Lennox gas furnace (2013), most windows updated, includes 6 appliances! Spacious back deck off the kitchen, handy for barbequing & enjoying your fenced yard with mature trees. Flexible closing, see walkthrough virtual tour, floor plan, gallery & mapping under the multi-media link. (id:50787)
Property Details
|
MLS® Number
|
X9048333 |
|
Property Type
|
Single Family |
|
Community Name
|
Northcrest |
|
Amenities Near By
|
Hospital, Park, Public Transit |
|
Features
|
Cul-de-sac, Level |
|
Parking Space Total
|
3 |
|
Structure
|
Deck |
Building
|
Bathroom Total
|
1 |
|
Bedrooms Above Ground
|
3 |
|
Bedrooms Below Ground
|
1 |
|
Bedrooms Total
|
4 |
|
Amenities
|
Fireplace(s) |
|
Appliances
|
Water Heater, Blinds, Dishwasher, Dryer, Microwave, Refrigerator, Stove, Washer |
|
Architectural Style
|
Bungalow |
|
Basement Development
|
Partially Finished |
|
Basement Type
|
N/a (partially Finished) |
|
Construction Style Attachment
|
Detached |
|
Cooling Type
|
Central Air Conditioning |
|
Exterior Finish
|
Brick |
|
Fireplace Present
|
Yes |
|
Fireplace Total
|
1 |
|
Foundation Type
|
Block |
|
Heating Fuel
|
Natural Gas |
|
Heating Type
|
Forced Air |
|
Stories Total
|
1 |
|
Type
|
House |
|
Utility Water
|
Municipal Water |
Land
|
Acreage
|
No |
|
Fence Type
|
Fenced Yard |
|
Land Amenities
|
Hospital, Park, Public Transit |
|
Sewer
|
Sanitary Sewer |
|
Size Depth
|
111 Ft |
|
Size Frontage
|
55 Ft |
|
Size Irregular
|
55.69 X 111.13 Ft |
|
Size Total Text
|
55.69 X 111.13 Ft |
|
Zoning Description
|
R1 |
Rooms
| Level |
Type |
Length |
Width |
Dimensions |
|
Lower Level |
Recreational, Games Room |
8.34 m |
3.81 m |
8.34 m x 3.81 m |
|
Lower Level |
Bedroom 4 |
3.81 m |
3.06 m |
3.81 m x 3.06 m |
|
Lower Level |
Utility Room |
10.18 m |
3.94 m |
10.18 m x 3.94 m |
|
Main Level |
Living Room |
4.93 m |
4.74 m |
4.93 m x 4.74 m |
|
Main Level |
Kitchen |
3.46 m |
3.3 m |
3.46 m x 3.3 m |
|
Main Level |
Dining Room |
3.4 m |
3.29 m |
3.4 m x 3.29 m |
|
Main Level |
Primary Bedroom |
3.63 m |
3.34 m |
3.63 m x 3.34 m |
|
Main Level |
Bedroom 2 |
3.12 m |
2.76 m |
3.12 m x 2.76 m |
|
Main Level |
Bedroom 3 |
3.65 m |
2.47 m |
3.65 m x 2.47 m |
|
Main Level |
Bathroom |
3.25 m |
1.51 m |
3.25 m x 1.51 m |
Utilities
|
Cable
|
Installed |
|
Sewer
|
Installed |
https://www.realtor.ca/real-estate/27198168/259-clarke-drive-peterborough-northcrest

