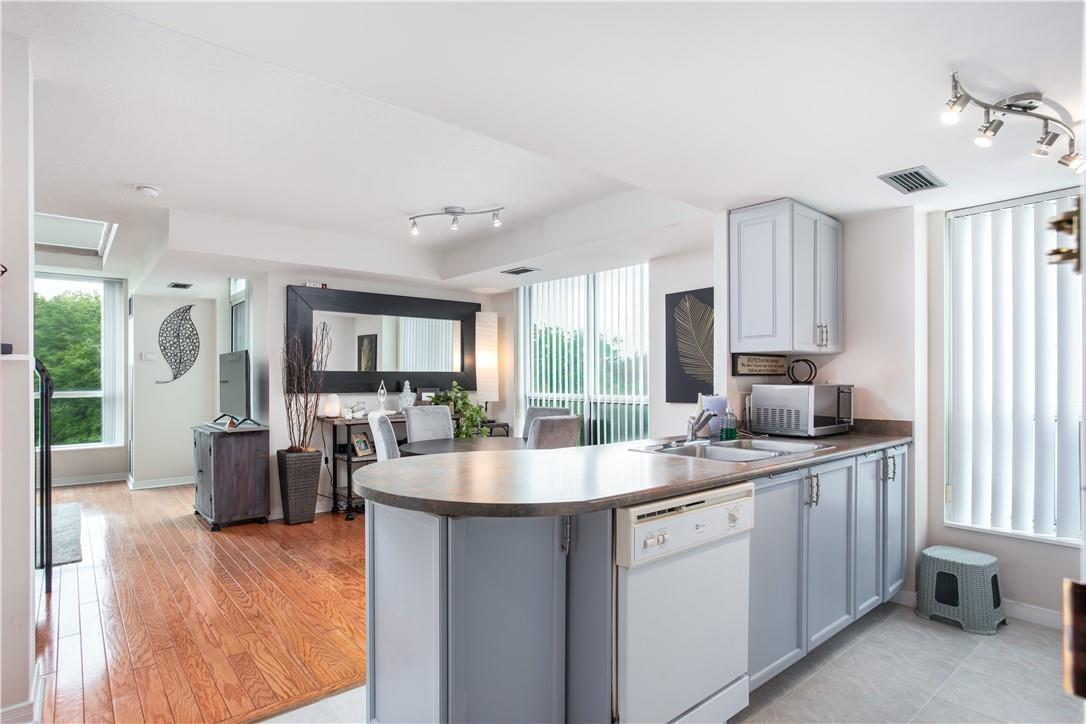1 Bedroom
2 Bathroom
898 sqft
Other
Inground Pool
Central Air Conditioning
Forced Air
$625,000Maintenance,
$925.78 Monthly
This stunning loft-style, 2-story Condo is sure to impress you. Featuring a kitchen, living area, and powder room on the main level, and a bedroom on a separate floor, it offers the townhouse feel that's a refreshing change from typical single-level Condos. Spanning approximately 900 sq ft, this corner Suite boasts an open balcony with breathtaking panoramic views of the surrounding greenery and parklands. The main level showcases hardwood floors and floor-to-ceiling oversized windows, while a spiral staircase leads to the upstairs bedroom. Additionally, it has two separate entrances on each level, making it easy to move large and heavy furniture. This is an opportunity you won’t want to miss! Situated in the heart of Mississauga, directly across from Erin Mills Town Centre, this location is highly desirable. It offers close proximity to the hospital, shopping, grocery stores, schools, parks, cafes, restaurants, public transportation, and highways, making it an ideal place to move into. Condo Fee includes all Utilities. (id:50787)
Property Details
|
MLS® Number
|
H4197655 |
|
Property Type
|
Single Family |
|
Equipment Type
|
None |
|
Features
|
Balcony |
|
Parking Space Total
|
1 |
|
Pool Type
|
Inground Pool |
|
Rental Equipment Type
|
None |
Building
|
Bathroom Total
|
2 |
|
Bedrooms Above Ground
|
1 |
|
Bedrooms Total
|
1 |
|
Amenities
|
Exercise Centre, Party Room |
|
Appliances
|
Dishwasher, Dryer, Refrigerator, Stove, Washer & Dryer |
|
Architectural Style
|
Other |
|
Basement Type
|
None |
|
Construction Material
|
Concrete Block, Concrete Walls |
|
Construction Style Split Level
|
Other |
|
Cooling Type
|
Central Air Conditioning |
|
Exterior Finish
|
Concrete |
|
Half Bath Total
|
1 |
|
Heating Fuel
|
Natural Gas |
|
Heating Type
|
Forced Air |
|
Size Exterior
|
898 Sqft |
|
Size Interior
|
898 Sqft |
|
Type
|
Apartment |
|
Utility Water
|
Municipal Water |
Parking
Land
|
Acreage
|
No |
|
Sewer
|
Municipal Sewage System |
|
Size Irregular
|
0 X 0 |
|
Size Total Text
|
0 X 0 |
Rooms
| Level |
Type |
Length |
Width |
Dimensions |
|
Second Level |
4pc Bathroom |
|
|
9' '' x 6' '' |
|
Second Level |
Bedroom |
|
|
12' '' x 9' '' |
|
Ground Level |
2pc Bathroom |
|
|
5' '' x 5' '' |
|
Ground Level |
Living Room |
|
|
17' '' x 11' '' |
|
Ground Level |
Dining Room |
|
|
12' '' x 10' '' |
|
Ground Level |
Kitchen |
|
|
13' '' x 9' '' |
https://www.realtor.ca/real-estate/27056744/2585-erin-centre-boulevard-unit-802-mississauga






































