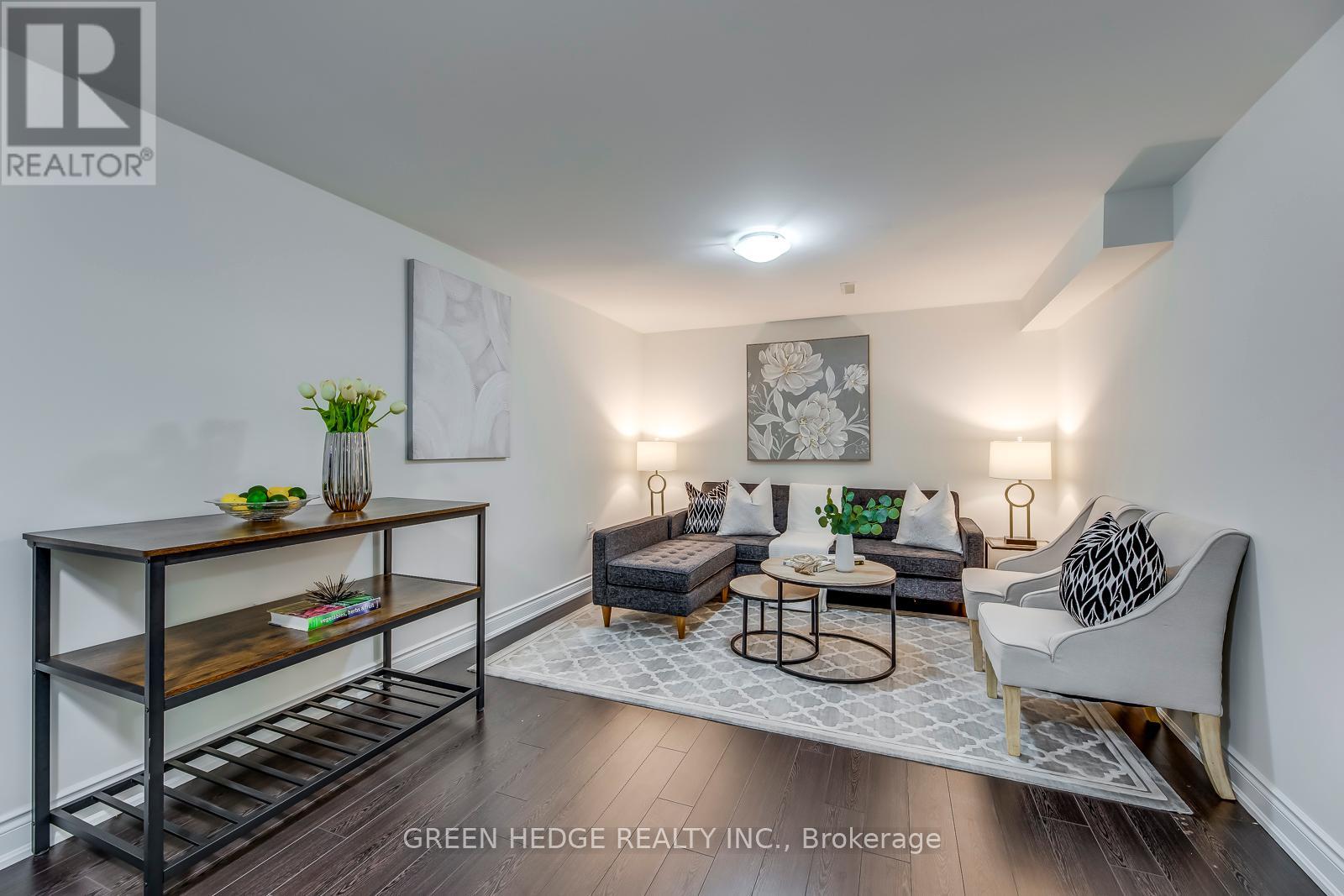2584 Kinnerton Crescent Mississauga, Ontario L5K 2B2
$1,199,000
Fabulous 3+2 bedroom bungalow! Fully renovated and remodeled - located in Mississauga's desirable Sheridan Homelands. As you enter, you are welcomed by the roomy remodeled kitchen. With stainless steel appliances, quartz countertop and gorgeous backsplash, your kitchen is sure to impress. A beautiful Bay window lets tons of sunlight shine into the open concept living/dining area. The main living space is upgraded with soft pot lights and oversized baseboards. This home is freshly painted, has hardwood flooring throughout the main level with pot lights and upgraded baseboards throughout. There is a rare 2 piece powder room near the front entry for visitors use. The basement is fully finished with a gorgeous 2 bedroom in-law suite, complete with kitchen, full washroom and side door separate entrance. Close to schools, shopping, highways and Clarkson GO. Recent updates include Furnace (2023), Humidifier (2021), Roof (2020), Fence (2021), Shed (2022), New attic insulation (2023), Washer/Dryer (main level - 2019). This home is the perfect place to make your own! (id:50787)
Open House
This property has open houses!
2:00 pm
Ends at:4:00 pm
2:00 pm
Ends at:4:00 pm
Property Details
| MLS® Number | W9008986 |
| Property Type | Single Family |
| Community Name | Sheridan |
| Amenities Near By | Park, Public Transit, Schools |
| Features | Level, In-law Suite |
| Parking Space Total | 3 |
Building
| Bathroom Total | 3 |
| Bedrooms Above Ground | 3 |
| Bedrooms Below Ground | 2 |
| Bedrooms Total | 5 |
| Appliances | Dishwasher, Dryer, Microwave, Refrigerator, Stove, Washer |
| Architectural Style | Bungalow |
| Basement Development | Finished |
| Basement Features | Separate Entrance |
| Basement Type | N/a (finished) |
| Construction Style Attachment | Detached |
| Cooling Type | Central Air Conditioning |
| Exterior Finish | Brick, Stucco |
| Foundation Type | Poured Concrete |
| Heating Fuel | Natural Gas |
| Heating Type | Forced Air |
| Stories Total | 1 |
| Type | House |
| Utility Water | Municipal Water |
Parking
| Attached Garage |
Land
| Acreage | No |
| Land Amenities | Park, Public Transit, Schools |
| Landscape Features | Lawn Sprinkler |
| Sewer | Sanitary Sewer |
| Size Irregular | 54.66 X 135.64 Ft |
| Size Total Text | 54.66 X 135.64 Ft|under 1/2 Acre |
Rooms
| Level | Type | Length | Width | Dimensions |
|---|---|---|---|---|
| Basement | Kitchen | 5.16 m | 3.71 m | 5.16 m x 3.71 m |
| Basement | Laundry Room | Measurements not available | ||
| Basement | Living Room | 7.14 m | 3.38 m | 7.14 m x 3.38 m |
| Basement | Bedroom 4 | 3.96 m | 3.23 m | 3.96 m x 3.23 m |
| Basement | Bedroom 5 | 5 m | 3.02 m | 5 m x 3.02 m |
| Main Level | Living Room | 5.33 m | 3.66 m | 5.33 m x 3.66 m |
| Main Level | Dining Room | 3.58 m | 3.05 m | 3.58 m x 3.05 m |
| Main Level | Kitchen | 3.61 m | 3.4 m | 3.61 m x 3.4 m |
| Main Level | Primary Bedroom | 3.61 m | 3.35 m | 3.61 m x 3.35 m |
| Main Level | Bedroom 2 | 3.56 m | 3.35 m | 3.56 m x 3.35 m |
| Main Level | Bedroom 3 | 3.07 m | 2.57 m | 3.07 m x 2.57 m |
Utilities
| Cable | Installed |
| Sewer | Installed |
https://www.realtor.ca/real-estate/27119608/2584-kinnerton-crescent-mississauga-sheridan










































