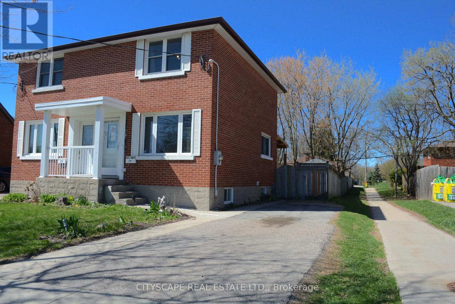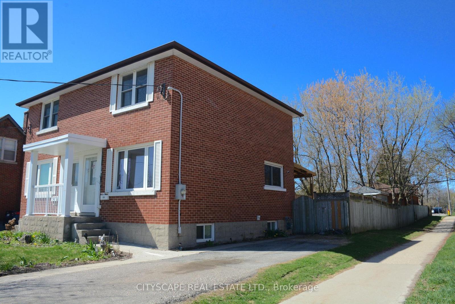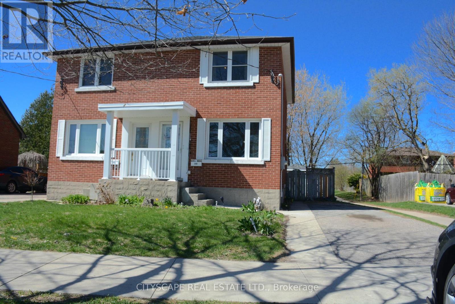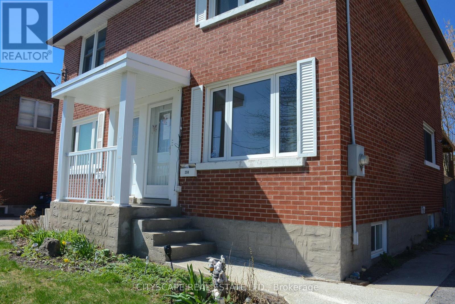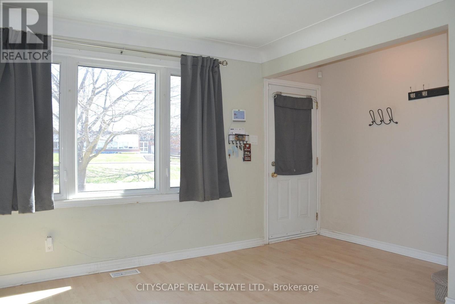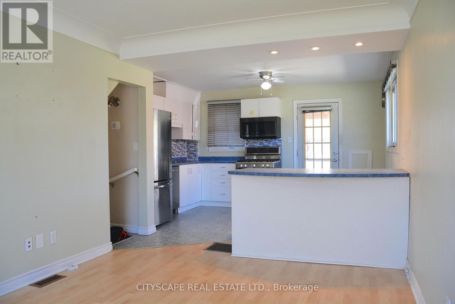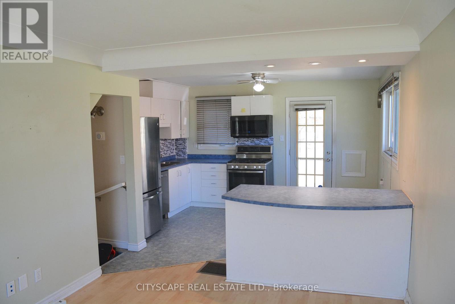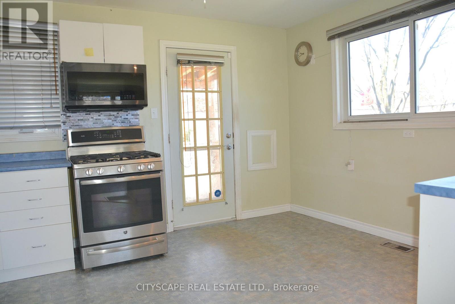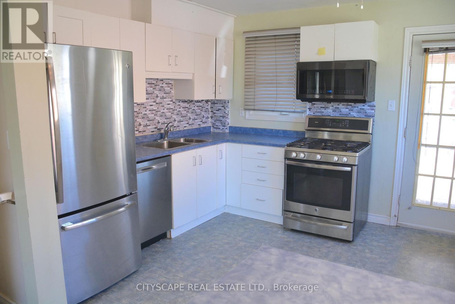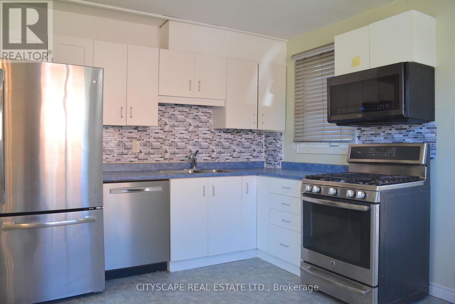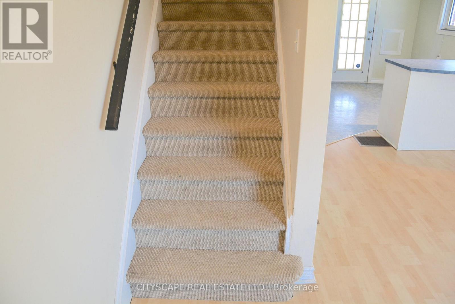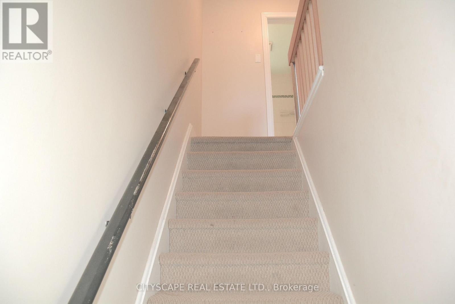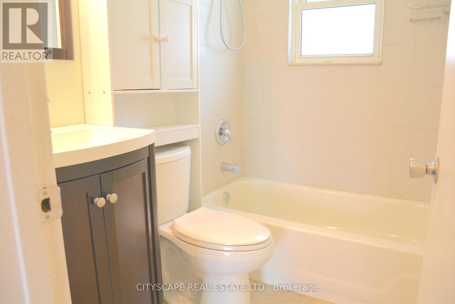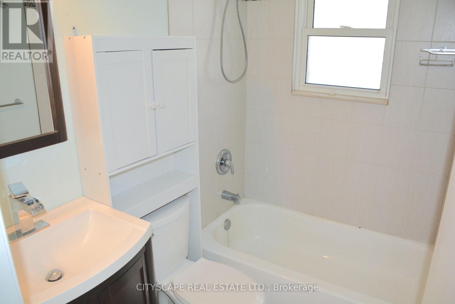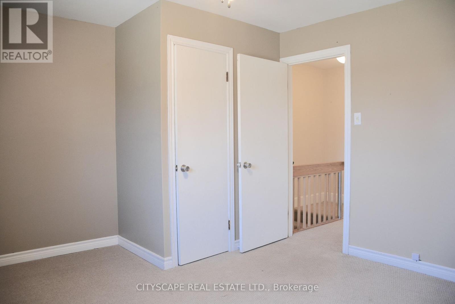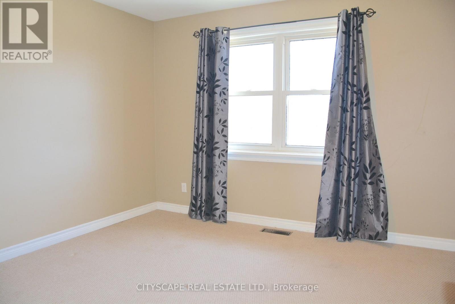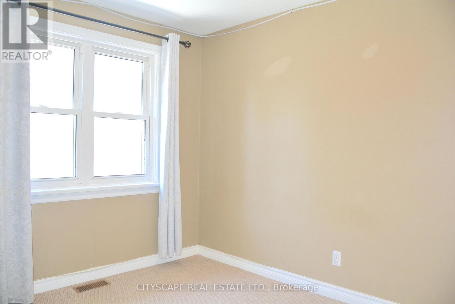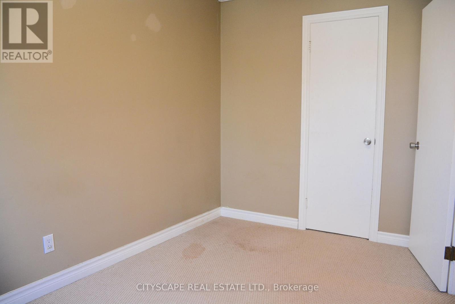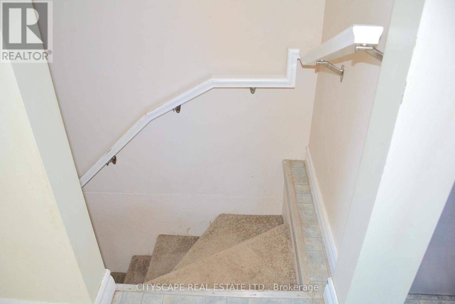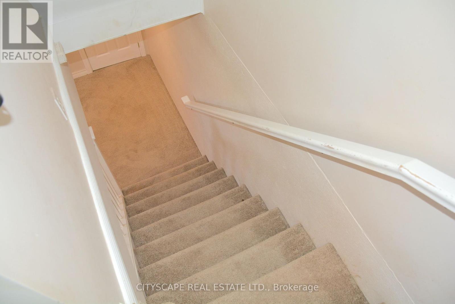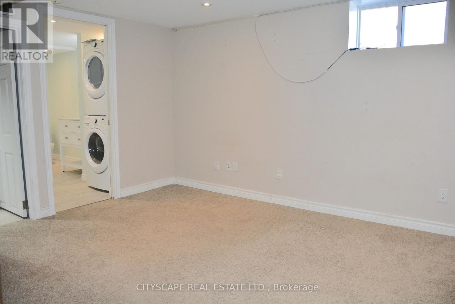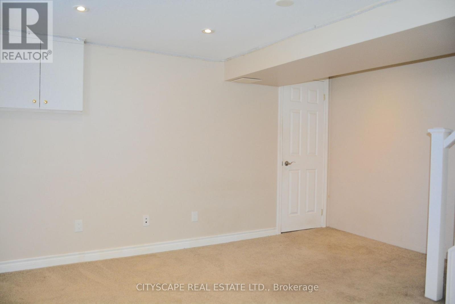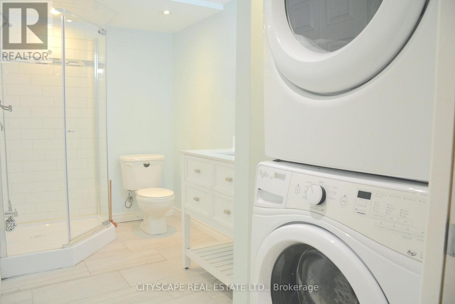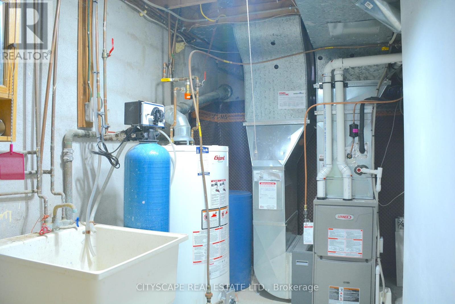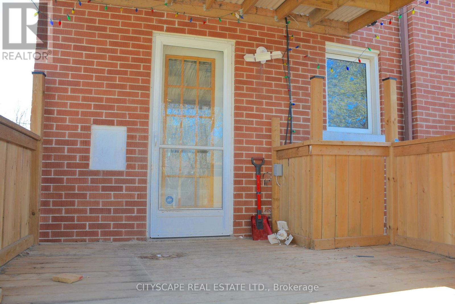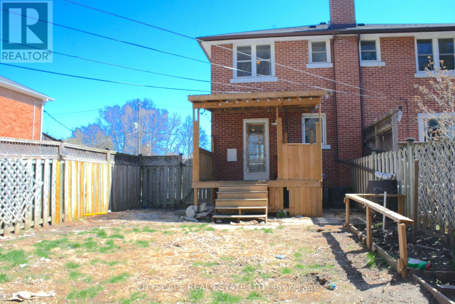2 Bedroom
2 Bathroom
700 - 1100 sqft
Central Air Conditioning
Forced Air
$585,000
**Affordable Charm in Central Kitchener - Perfect for First-Time Buyers & Investors!**Welcome to 258 Lorne Ave, an ideal opportunity for first-time homebuyers or savvy investors looking to break into Kitcheners fast-growing real estate market! This updated 2 bedroom, 2-bathroom semi-detached home is move-in ready, set on a family-friendly street in a mature and convenient neighbourhood.**Open Concept Main Floor with Modern Touches**The bright and spacious main level features an open-concept living and dining area with laminate flooring, and a functional kitchen with stainless steel appliances, vinyl floors, and plenty of counter space - ideal for entertaining or quiet nights at home.Upstairs, youll find two bedrooms with broadloom flooring, closets, and large windows, plus a 4-piece bathroom with a window and tile flooring. The finished basement includes a cozy rec room, a 3-piece bathroom, and a combined laundry area - great as a guest space, teen retreat, or office.**Great Location with Strong Growth Potential**Located minutes from schools, parks, transit, shopping, and highway access, this home is nestled in one of Kitcheners accessible and in-demand areas. Whether you're looking to enter the market, downsize, or build rental income, this property checks all the boxes - at a price that still makes sense.**Incredible value in a city that continues to grow - dont wait!****Book your private showing today and get into the market with confidence!** (id:50787)
Property Details
|
MLS® Number
|
X12171922 |
|
Property Type
|
Single Family |
|
Amenities Near By
|
Park, Place Of Worship, Public Transit, Schools |
|
Community Features
|
Community Centre |
|
Features
|
Irregular Lot Size |
|
Parking Space Total
|
3 |
|
Structure
|
Deck |
Building
|
Bathroom Total
|
2 |
|
Bedrooms Above Ground
|
2 |
|
Bedrooms Total
|
2 |
|
Age
|
51 To 99 Years |
|
Appliances
|
Water Heater, Dishwasher, Dryer, Microwave, Hood Fan, Stove, Washer, Refrigerator |
|
Basement Development
|
Finished |
|
Basement Type
|
N/a (finished) |
|
Construction Style Attachment
|
Semi-detached |
|
Cooling Type
|
Central Air Conditioning |
|
Exterior Finish
|
Brick |
|
Flooring Type
|
Vinyl, Laminate, Carpeted, Tile |
|
Foundation Type
|
Block |
|
Heating Fuel
|
Natural Gas |
|
Heating Type
|
Forced Air |
|
Stories Total
|
2 |
|
Size Interior
|
700 - 1100 Sqft |
|
Type
|
House |
|
Utility Water
|
Municipal Water |
Parking
Land
|
Acreage
|
No |
|
Fence Type
|
Fully Fenced |
|
Land Amenities
|
Park, Place Of Worship, Public Transit, Schools |
|
Sewer
|
Sanitary Sewer |
|
Size Depth
|
100 Ft ,6 In |
|
Size Frontage
|
23 Ft ,4 In |
|
Size Irregular
|
23.4 X 100.5 Ft ; 100.52 Ft X 6.12 Ft X 16.06 Ft X 102.15 |
|
Size Total Text
|
23.4 X 100.5 Ft ; 100.52 Ft X 6.12 Ft X 16.06 Ft X 102.15 |
|
Zoning Description
|
R2 |
Rooms
| Level |
Type |
Length |
Width |
Dimensions |
|
Second Level |
Primary Bedroom |
4.22 m |
3.5 m |
4.22 m x 3.5 m |
|
Second Level |
Bedroom 2 |
3.71 m |
2.54 m |
3.71 m x 2.54 m |
|
Second Level |
Bathroom |
2.04 m |
1.48 m |
2.04 m x 1.48 m |
|
Basement |
Recreational, Games Room |
4.11 m |
4.06 m |
4.11 m x 4.06 m |
|
Basement |
Bathroom |
3.41 m |
1.79 m |
3.41 m x 1.79 m |
|
Basement |
Laundry Room |
3.41 m |
1.79 m |
3.41 m x 1.79 m |
|
Ground Level |
Kitchen |
4.17 m |
2.99 m |
4.17 m x 2.99 m |
|
Ground Level |
Living Room |
5.03 m |
3.17 m |
5.03 m x 3.17 m |
|
Ground Level |
Dining Room |
5.03 m |
3.17 m |
5.03 m x 3.17 m |
Utilities
|
Cable
|
Available |
|
Sewer
|
Installed |
https://www.realtor.ca/real-estate/28363861/258-lorne-avenue-kitchener

