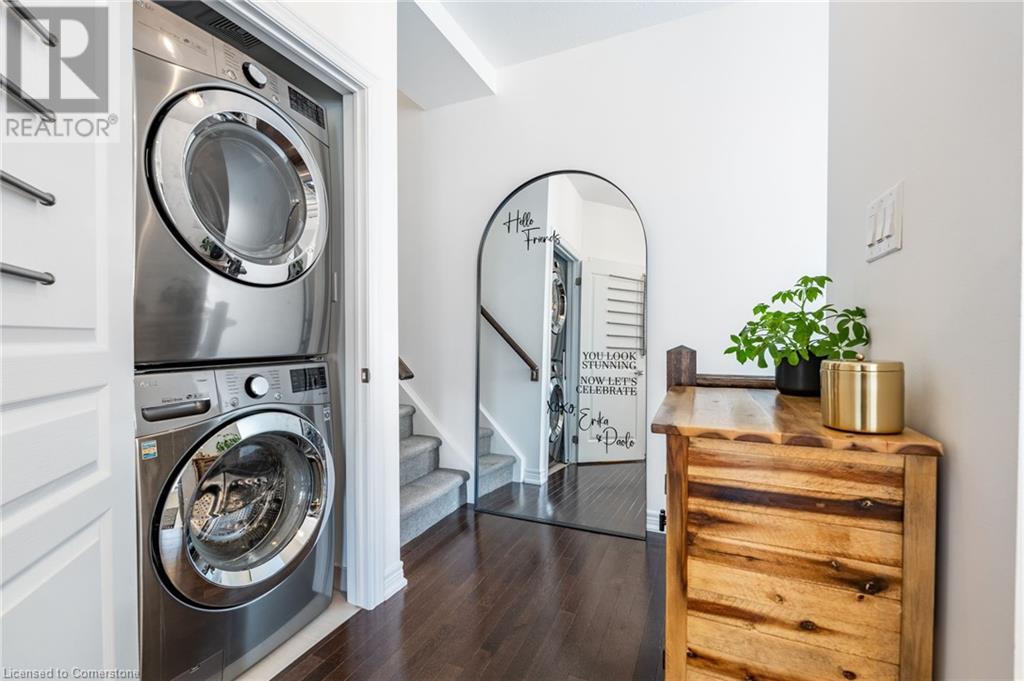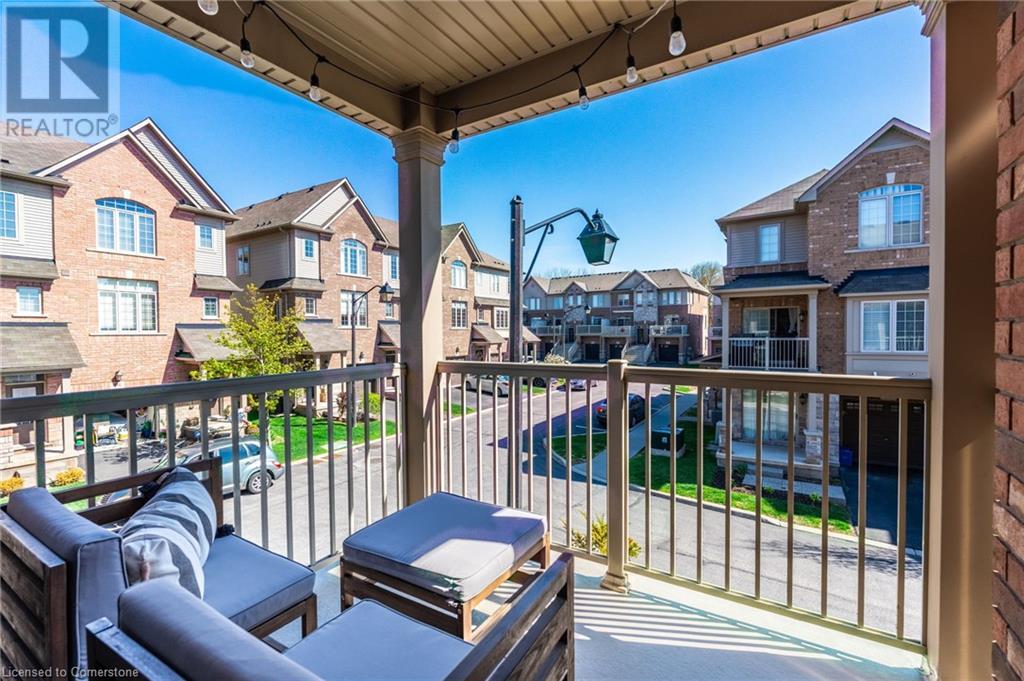3 Bedroom
2 Bathroom
1436 sqft
3 Level
Central Air Conditioning
Forced Air, Hot Water Radiator Heat, Heat Pump
$799,800Maintenance, Landscaping
$188.03 Monthly
Welcome to The Portraits by Branthaven at 257 Parkside Drive in beautiful Waterdown built in 2014. For the professionals & their families who demand uncompromising perfection in a home, we present to you this well-appointed, end corner unit with gleaming hardwood floors, luxury finishes & abundant sunshine-filled windows complete with California shutters for privacy on demand. Enter on the main floor with a flex space but is an ideal office area & garage entrance. On the second floor there is a fully renovated kitchen with stainless steel appliances (2021)(R/I dishwasher) open to the stylish dining area & living room plus offers a 2 piece bath, stacked washer & dryer & east facing balcony to watch the sunrise with your coffee (new exterior floor 2025). The third floor has 3 bedrooms with a built in pocket door between two of the bedrooms for easy adaptability & fully renovated bathroom (2021). No pets & non smokers. Updates include carpets in bedroom area & pot lights. Move in ready with tasteful decor. Low condo fees $188.03 which includes your lawn care & snow removal for the busy professional. Ideally located within walking distance of many desired amenities, such as grocery stores, restaurants, parks, schools & recreation facilities. Come and start framing your life in this “Portrait” perfect home designed with excellence in mind for you and your family! Shows 10++++ (id:50787)
Property Details
|
MLS® Number
|
40726498 |
|
Property Type
|
Single Family |
|
Amenities Near By
|
Park, Place Of Worship, Playground, Public Transit, Schools, Shopping |
|
Community Features
|
Community Centre |
|
Equipment Type
|
Water Heater |
|
Features
|
Balcony, Paved Driveway, Automatic Garage Door Opener |
|
Parking Space Total
|
2 |
|
Rental Equipment Type
|
Water Heater |
Building
|
Bathroom Total
|
2 |
|
Bedrooms Above Ground
|
3 |
|
Bedrooms Total
|
3 |
|
Appliances
|
Central Vacuum - Roughed In, Dryer, Refrigerator, Stove, Washer, Microwave Built-in, Garage Door Opener |
|
Architectural Style
|
3 Level |
|
Basement Type
|
None |
|
Constructed Date
|
2014 |
|
Construction Style Attachment
|
Attached |
|
Cooling Type
|
Central Air Conditioning |
|
Exterior Finish
|
Brick, Stone, Vinyl Siding |
|
Foundation Type
|
Poured Concrete |
|
Half Bath Total
|
1 |
|
Heating Fuel
|
Natural Gas |
|
Heating Type
|
Forced Air, Hot Water Radiator Heat, Heat Pump |
|
Stories Total
|
3 |
|
Size Interior
|
1436 Sqft |
|
Type
|
Row / Townhouse |
|
Utility Water
|
Municipal Water |
Parking
Land
|
Acreage
|
No |
|
Land Amenities
|
Park, Place Of Worship, Playground, Public Transit, Schools, Shopping |
|
Sewer
|
Municipal Sewage System |
|
Size Total Text
|
Unknown |
|
Zoning Description
|
R6-26 |
Rooms
| Level |
Type |
Length |
Width |
Dimensions |
|
Second Level |
2pc Bathroom |
|
|
5'1'' x 4'10'' |
|
Second Level |
Living Room |
|
|
12'6'' x 15'7'' |
|
Second Level |
Dining Room |
|
|
7'7'' x 10'4'' |
|
Second Level |
Kitchen |
|
|
7'11'' x 7'9'' |
|
Third Level |
4pc Bathroom |
|
|
6'9'' x 8'11'' |
|
Third Level |
Bedroom |
|
|
10'0'' x 9'0'' |
|
Third Level |
Bedroom |
|
|
8'3'' x 9'1'' |
|
Third Level |
Primary Bedroom |
|
|
11'7'' x 13'10'' |
|
Main Level |
Office |
|
|
9'8'' x 11'1'' |
https://www.realtor.ca/real-estate/28283311/257-parkside-drive-unit-40-waterdown





























