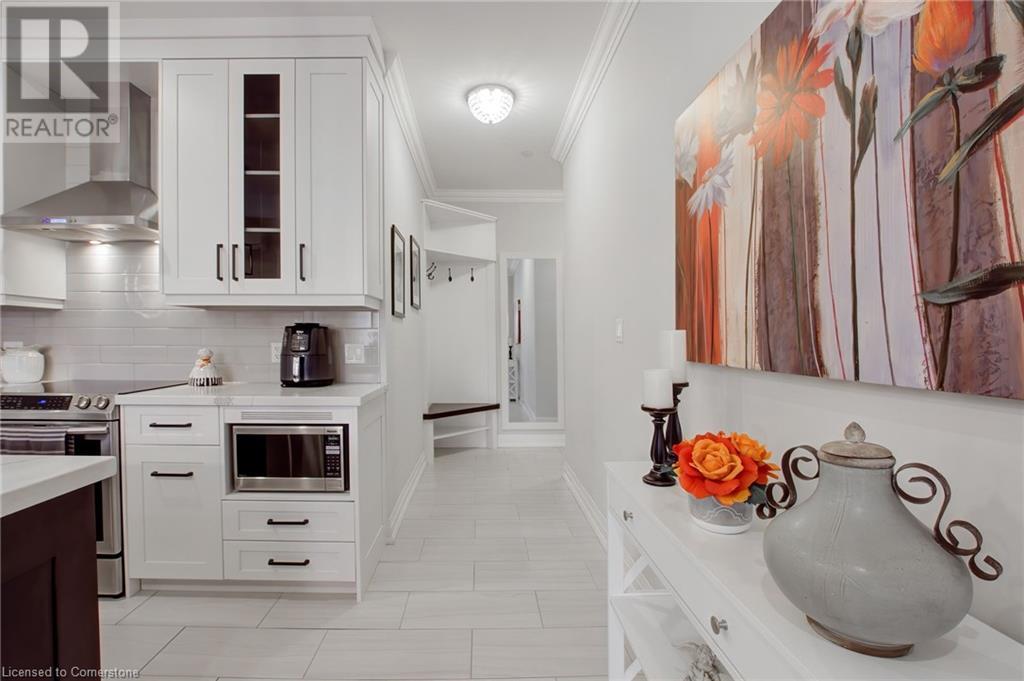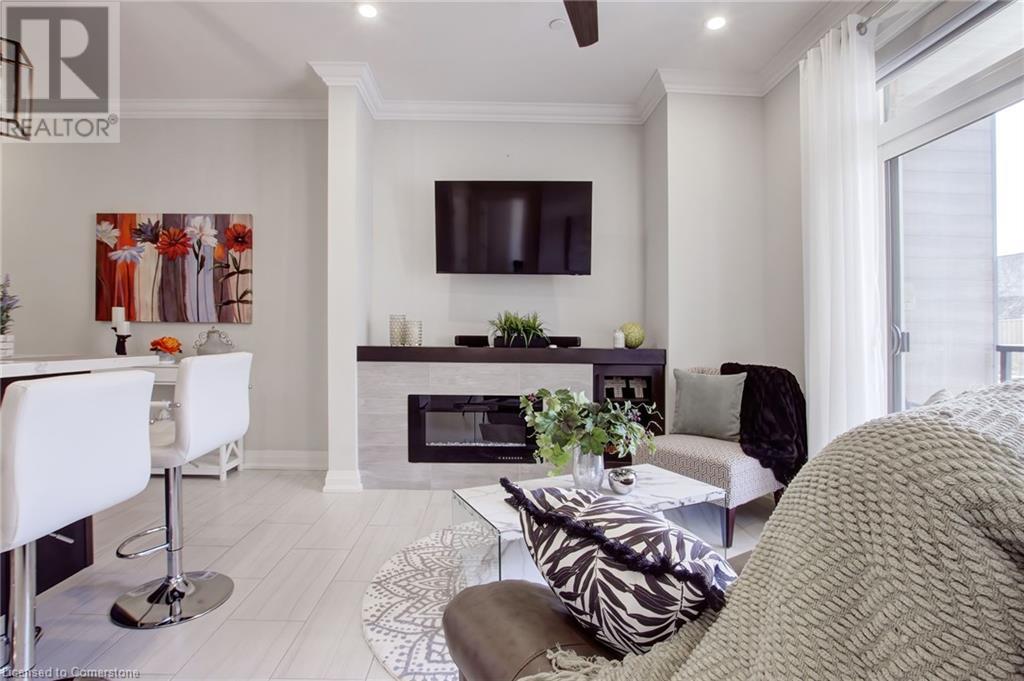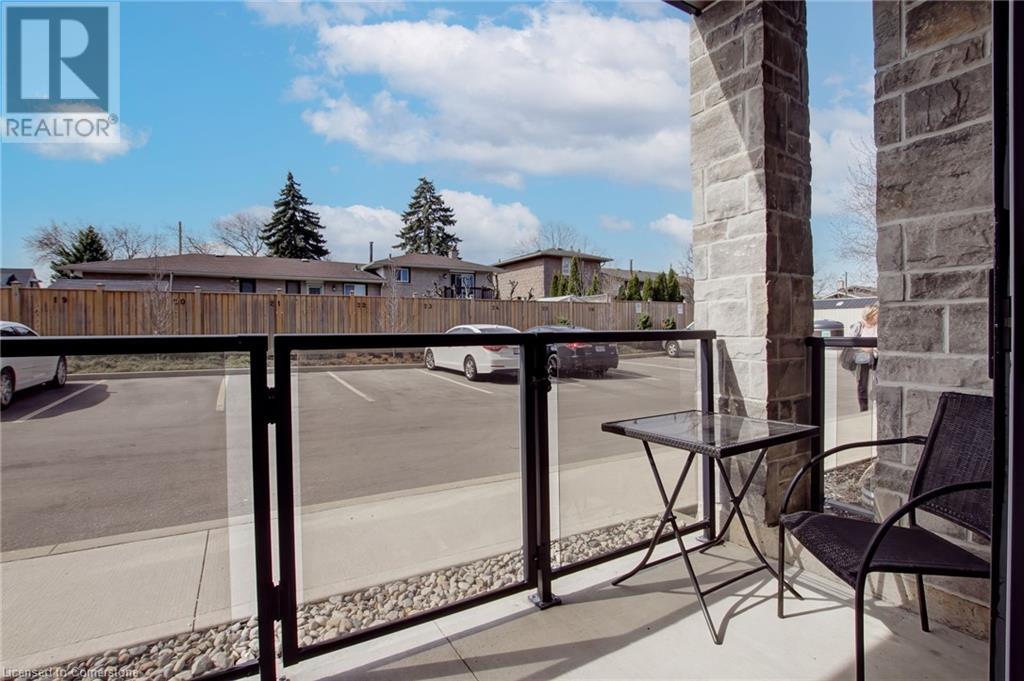289-597-1980
infolivingplus@gmail.com
257 Millen Road Unit# 102 Stoney Creek, Ontario L8E 2H1
2 Bedroom
1 Bathroom
856 sqft
Fireplace
Ductless
Radiant Heat
$549,888Maintenance,
$437.78 Monthly
Maintenance,
$437.78 MonthlyModern living in this stunning main floor condo. Model suite near Stoney Creek's beautiful lakeshore. 2 parking spots and storage locked included, gym, party room and roof top terrace with picturesque views. Chefs will love the tastefully designated kitchen looking into the living room, perfect for entertaining family and guests. With an abundance of surrounding amenities including easy highway access, this is your chance to be part of a wonderful community. (id:50787)
Property Details
| MLS® Number | 40661284 |
| Property Type | Single Family |
| Amenities Near By | Beach, Hospital, Park, Place Of Worship, Public Transit, Schools |
| Equipment Type | None |
| Features | Southern Exposure, Balcony, Paved Driveway |
| Parking Space Total | 2 |
| Rental Equipment Type | None |
| Storage Type | Locker |
| View Type | City View |
Building
| Bathroom Total | 1 |
| Bedrooms Above Ground | 2 |
| Bedrooms Total | 2 |
| Amenities | Exercise Centre, Party Room |
| Appliances | Dishwasher, Dryer, Refrigerator, Stove, Washer, Microwave Built-in, Window Coverings |
| Basement Type | None |
| Construction Style Attachment | Attached |
| Cooling Type | Ductless |
| Exterior Finish | Brick, Stone |
| Fire Protection | None |
| Fireplace Fuel | Electric |
| Fireplace Present | Yes |
| Fireplace Total | 1 |
| Fireplace Type | Other - See Remarks |
| Heating Fuel | Natural Gas |
| Heating Type | Radiant Heat |
| Stories Total | 1 |
| Size Interior | 856 Sqft |
| Type | Apartment |
| Utility Water | Municipal Water |
Land
| Access Type | Road Access |
| Acreage | No |
| Land Amenities | Beach, Hospital, Park, Place Of Worship, Public Transit, Schools |
| Sewer | Municipal Sewage System |
| Size Total Text | Unknown |
| Zoning Description | Residential |
Rooms
| Level | Type | Length | Width | Dimensions |
|---|---|---|---|---|
| Main Level | Foyer | 5'9'' x 5'7'' | ||
| Main Level | Laundry Room | 3'7'' x 4'3'' | ||
| Main Level | 4pc Bathroom | 10'3'' x 6'9'' | ||
| Main Level | Bedroom | 9'9'' x 11'9'' | ||
| Main Level | Primary Bedroom | 13'8'' x 10'1'' | ||
| Main Level | Living Room/dining Room | 9'9'' x 9'8'' | ||
| Main Level | Kitchen | 16'4'' x 17'11'' |
https://www.realtor.ca/real-estate/27531390/257-millen-road-unit-102-stoney-creek












































