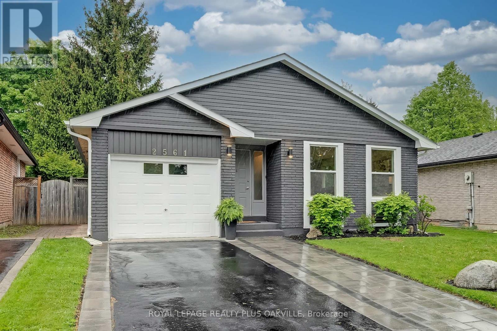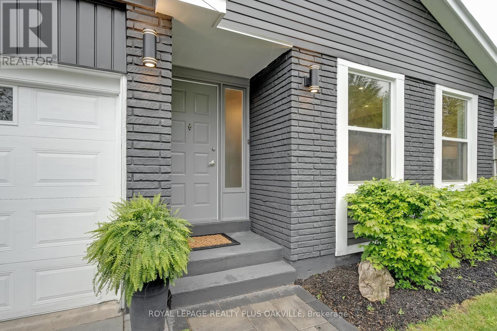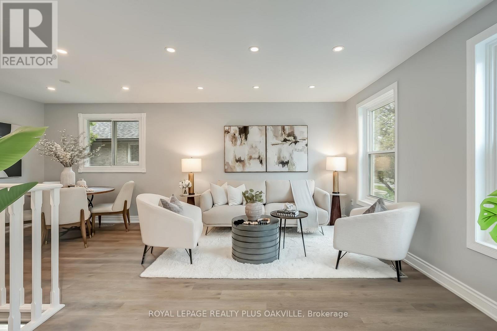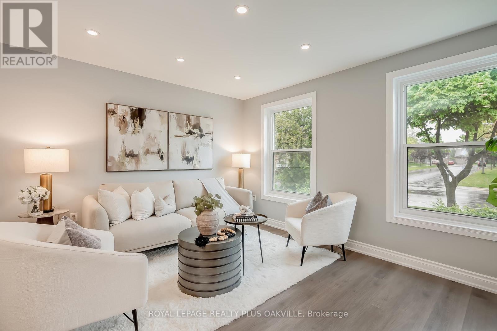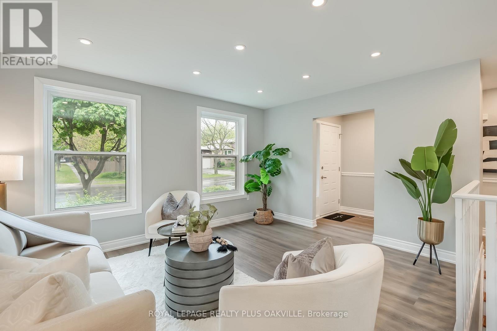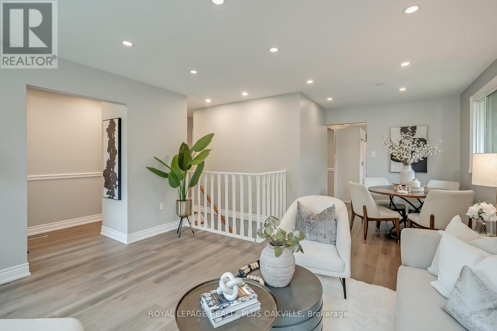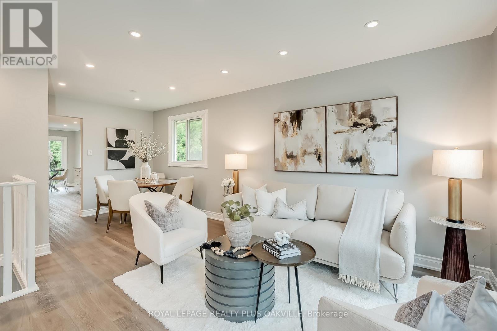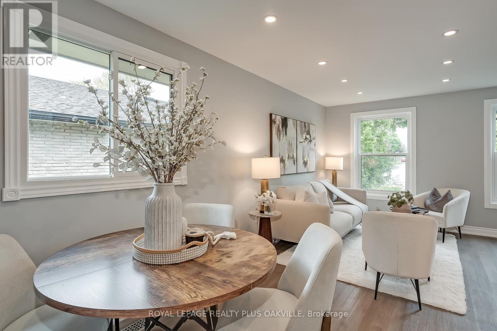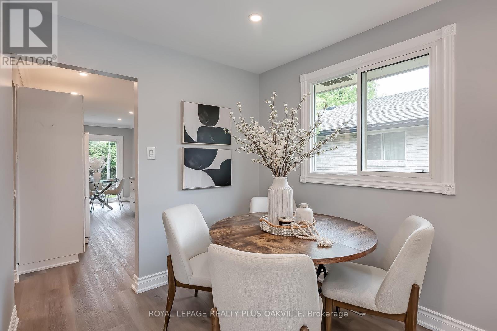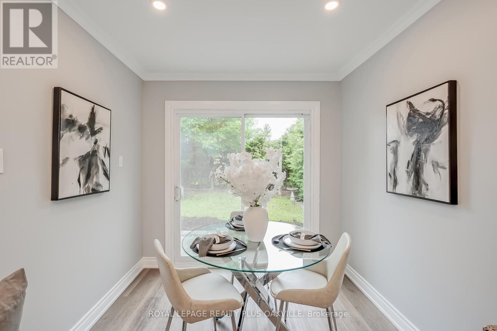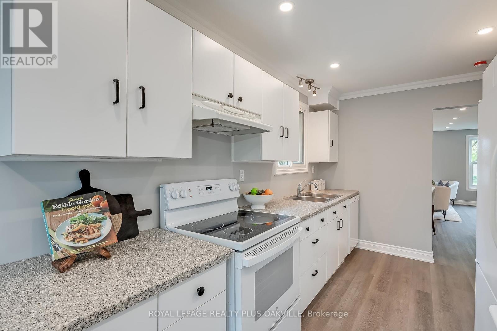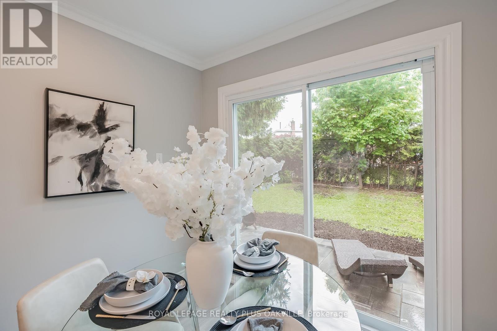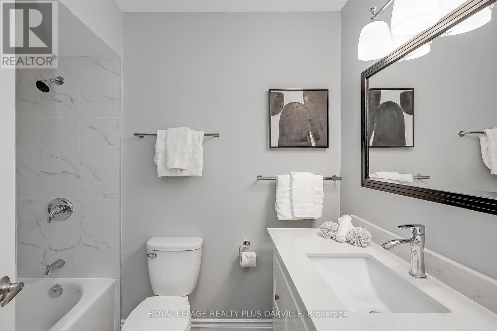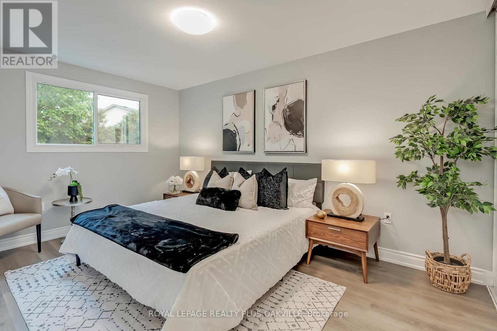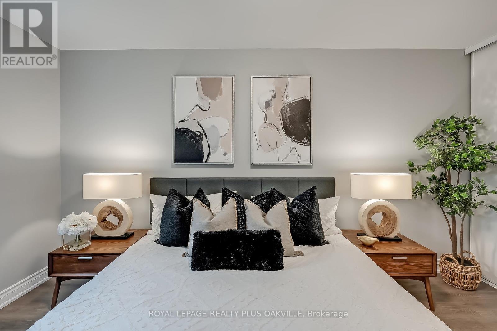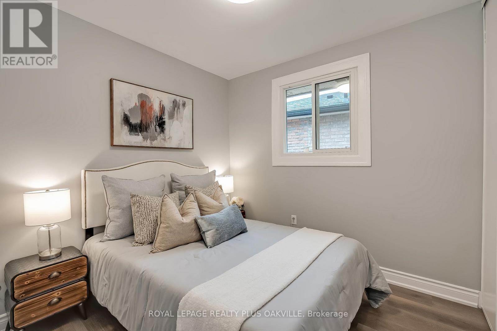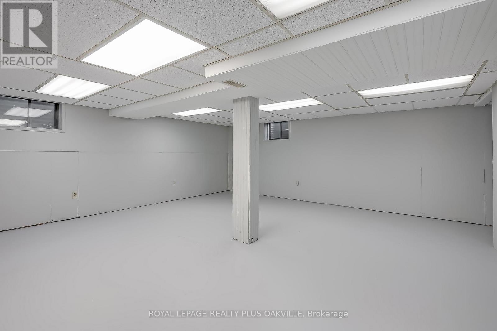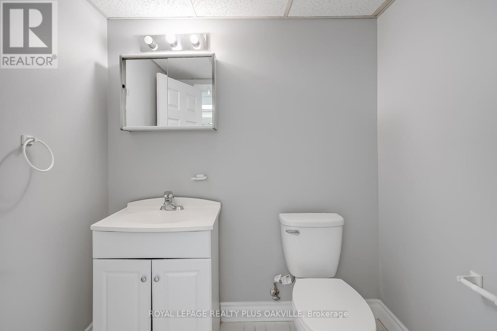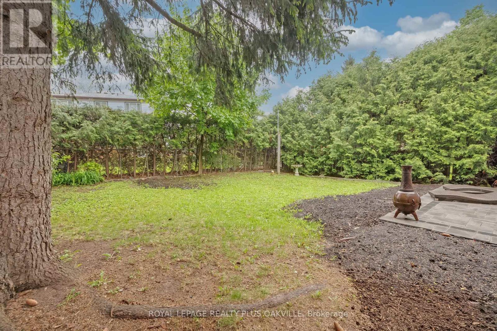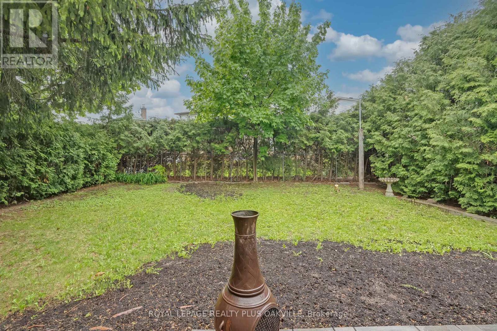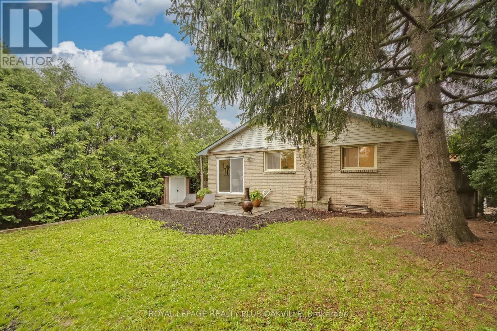3 Bedroom
2 Bathroom
1100 - 1500 sqft
Bungalow
Central Air Conditioning
Forced Air
$899,900
Amazing opportunity to own a beautifully updated DETACHED bungalow in family friendly Brant Hills, within close proximity to neighbourhood schools, Brant Hills Community Centre, parks, shopping, transit and highways. Freshly painted throughout in a neutral palette, new flooring throughout main floor, new main bathroom, smooth ceilings, extensive pot lites, new front walkway and rear patio. Skip the condo fees! A perfect alternative to condo living. Great value and ready to be enjoyed by the lucky new owner. This may be just what you have been waiting for. Don't miss out!!!! (id:50787)
Property Details
|
MLS® Number
|
W12168637 |
|
Property Type
|
Single Family |
|
Community Name
|
Brant Hills |
|
Parking Space Total
|
2 |
Building
|
Bathroom Total
|
2 |
|
Bedrooms Above Ground
|
3 |
|
Bedrooms Total
|
3 |
|
Age
|
31 To 50 Years |
|
Appliances
|
Water Heater, Dishwasher, Dryer, Stove, Washer, Refrigerator |
|
Architectural Style
|
Bungalow |
|
Basement Type
|
Full |
|
Construction Style Attachment
|
Detached |
|
Cooling Type
|
Central Air Conditioning |
|
Exterior Finish
|
Brick |
|
Foundation Type
|
Poured Concrete |
|
Half Bath Total
|
1 |
|
Heating Fuel
|
Natural Gas |
|
Heating Type
|
Forced Air |
|
Stories Total
|
1 |
|
Size Interior
|
1100 - 1500 Sqft |
|
Type
|
House |
|
Utility Water
|
Municipal Water |
Parking
Land
|
Acreage
|
No |
|
Sewer
|
Sanitary Sewer |
|
Size Depth
|
105 Ft ,3 In |
|
Size Frontage
|
43 Ft |
|
Size Irregular
|
43 X 105.3 Ft ; 105.5 X 51.46 X 108.32 X 43.08 |
|
Size Total Text
|
43 X 105.3 Ft ; 105.5 X 51.46 X 108.32 X 43.08|under 1/2 Acre |
|
Zoning Description
|
R3.2 |
Rooms
| Level |
Type |
Length |
Width |
Dimensions |
|
Lower Level |
Other |
5.77 m |
3.3 m |
5.77 m x 3.3 m |
|
Lower Level |
Laundry Room |
3.45 m |
3.15 m |
3.45 m x 3.15 m |
|
Lower Level |
Bathroom |
|
|
Measurements not available |
|
Lower Level |
Other |
6.22 m |
5.72 m |
6.22 m x 5.72 m |
|
Lower Level |
Utility Room |
4.6 m |
3.38 m |
4.6 m x 3.38 m |
|
Ground Level |
Living Room |
4.37 m |
3.4 m |
4.37 m x 3.4 m |
|
Ground Level |
Dining Room |
2.77 m |
2.46 m |
2.77 m x 2.46 m |
|
Ground Level |
Kitchen |
3.91 m |
2.49 m |
3.91 m x 2.49 m |
|
Ground Level |
Eating Area |
2.49 m |
2.29 m |
2.49 m x 2.29 m |
|
Ground Level |
Bathroom |
|
|
Measurements not available |
|
Ground Level |
Primary Bedroom |
4.44 m |
3.05 m |
4.44 m x 3.05 m |
|
Ground Level |
Bedroom 2 |
3.56 m |
2.69 m |
3.56 m x 2.69 m |
|
Ground Level |
Bedroom 3 |
2.69 m |
2.49 m |
2.69 m x 2.49 m |
Utilities
|
Cable
|
Available |
|
Sewer
|
Installed |
https://www.realtor.ca/real-estate/28356965/2561-cavendish-drive-burlington-brant-hills-brant-hills

