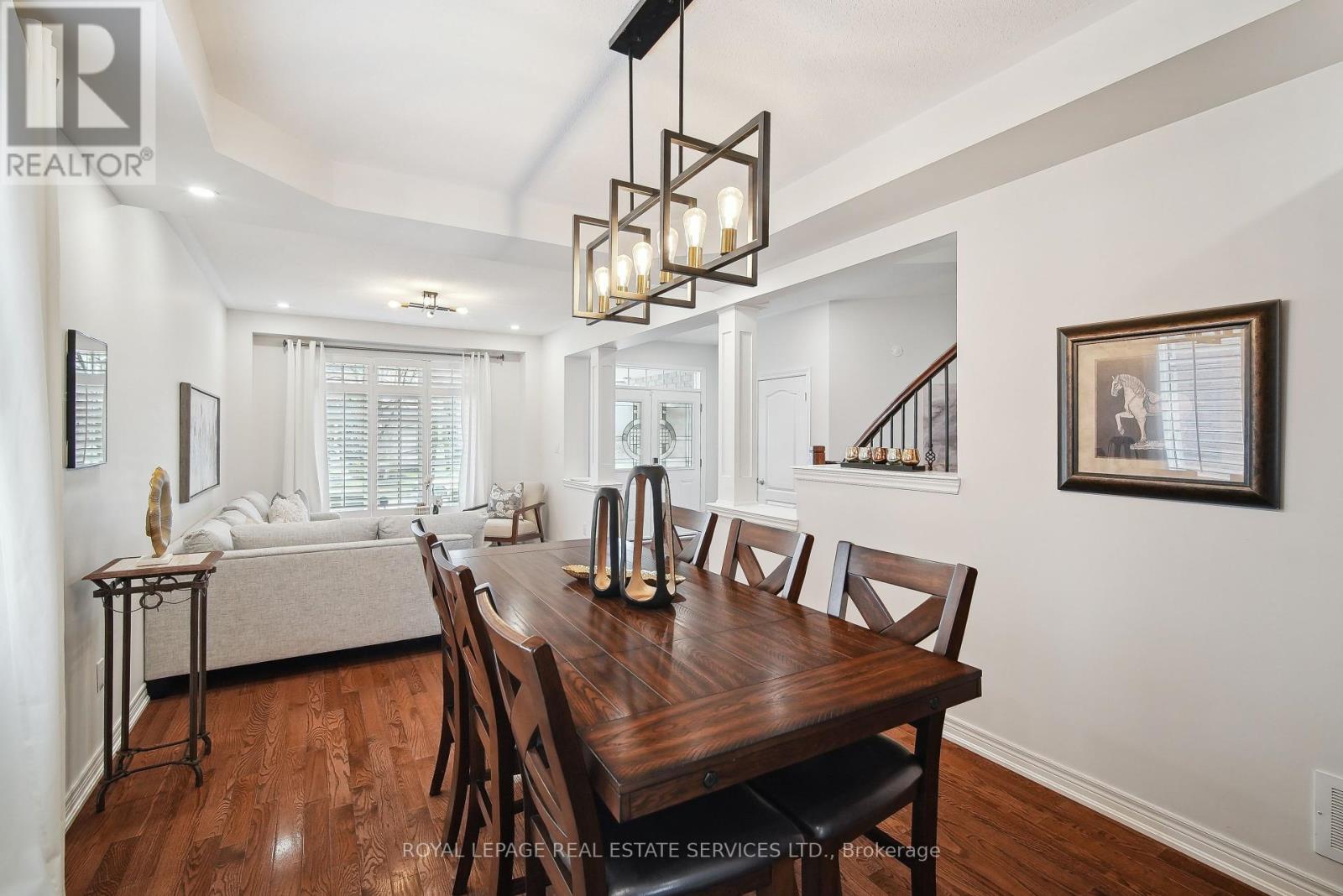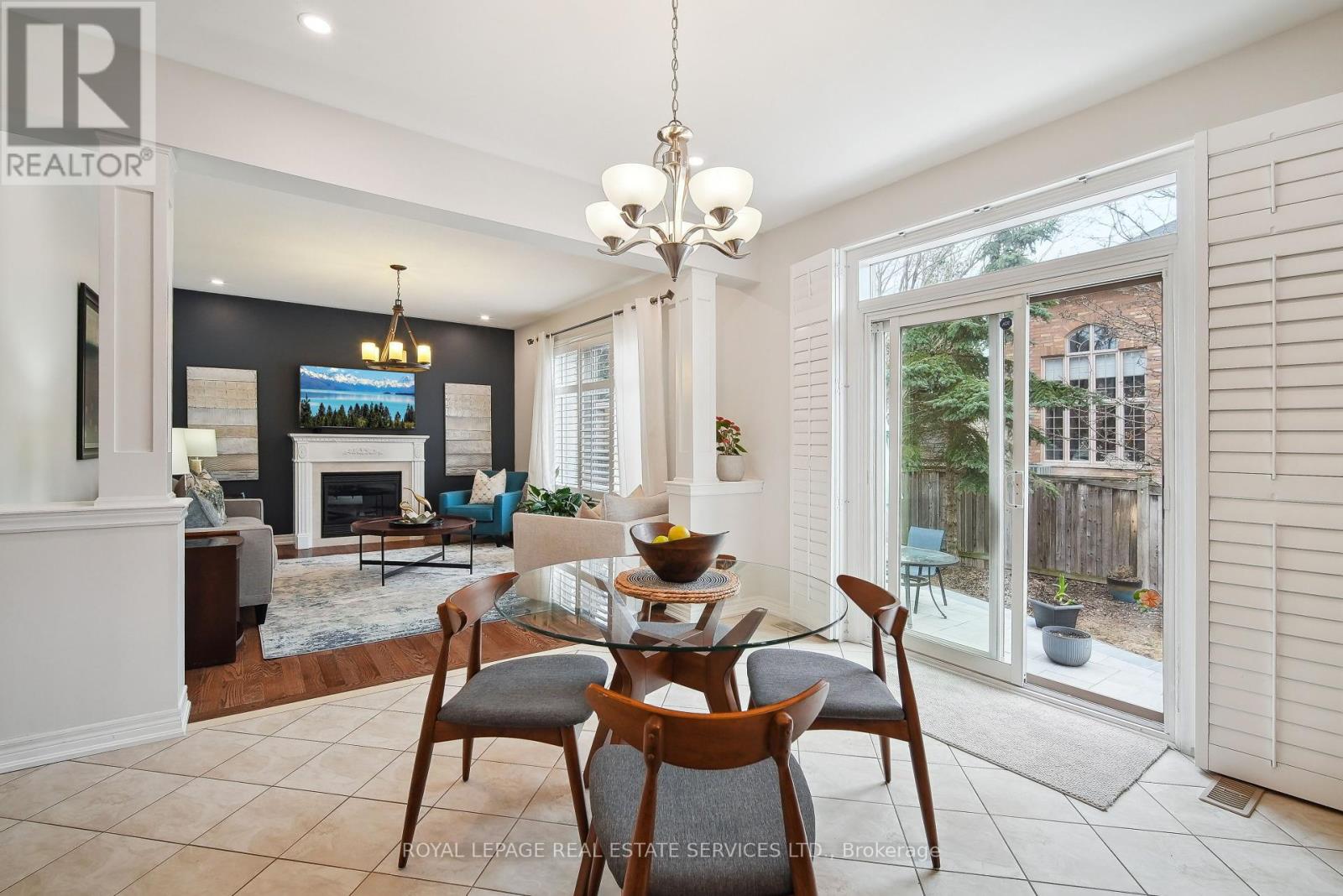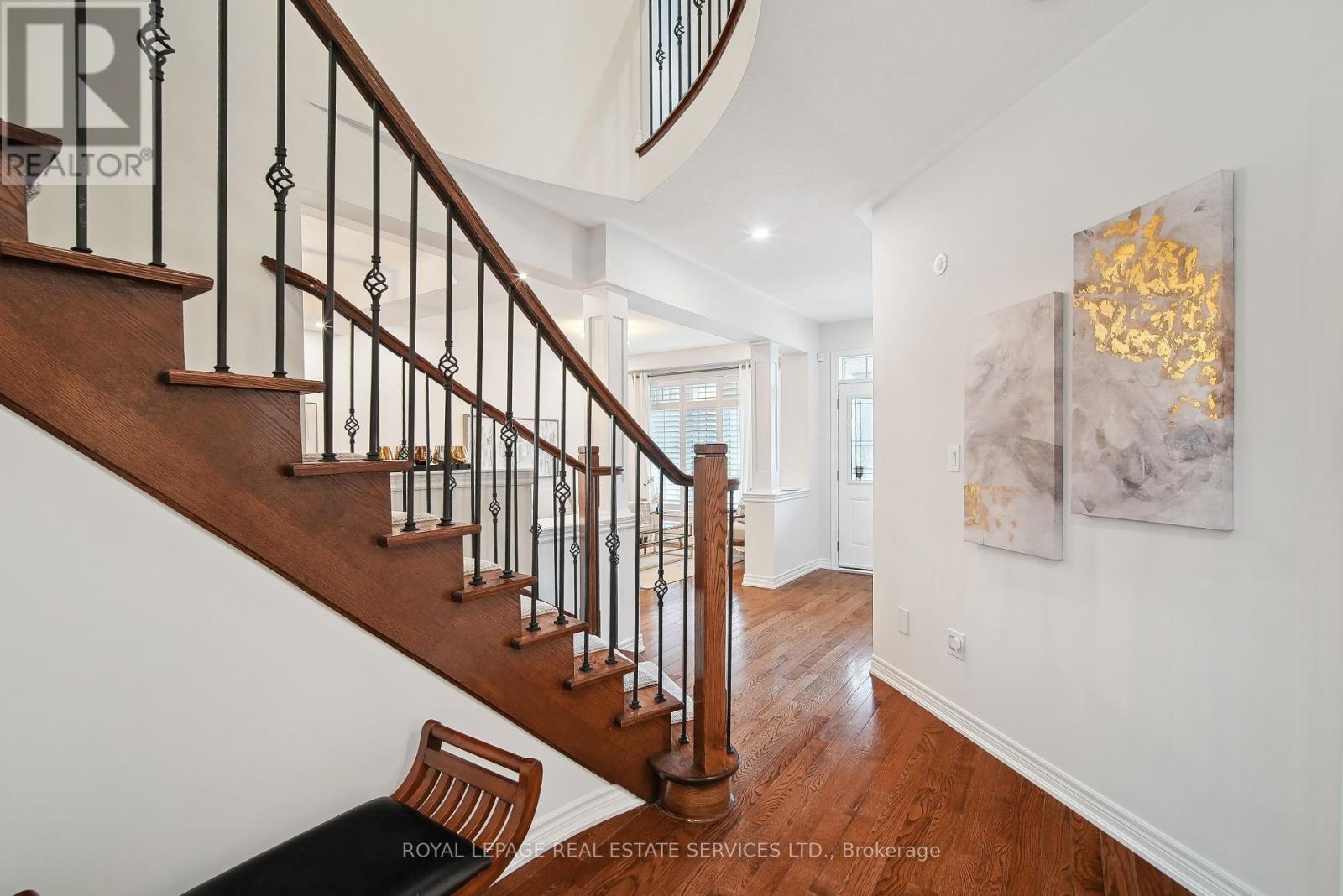4 Bedroom
4 Bathroom
2500 - 3000 sqft
Fireplace
Central Air Conditioning
Forced Air
Landscaped
$1,770,000
Welcome to your dream family home, tucked away on a quiet street in the heart of Bronte, one of Oakville's most charming and walkable neighbourhoods. Surrounded by scenic trails, lush parks, tennis courts, and soccer fields, and just minutes from the lake, this location offers the perfect blend of nature and convenience. Inside, a grand foyer leads to sun-filled living and dining rooms with hardwood floors and elegant updates. The chef's kitchen features granite counters, stainless steel appliances, an island with seating, and a bright breakfast area with walkout to a private backyard complete with new interlock stone patio (2024), and mature trees. The open-concept family room offers a cozy gas fireplace, while a separate office and updated powder room complete the main level. Upstairs, the spacious primary suite boasts a walk-in closet and spa-like ensuite. Three additional bedrooms include a Jack-and-Jill bath and a private ensuite, ideal for guests or teens. A second-floor laundry room adds additional convenience. With a refreshed exterior (stucco and wood trim, 2024), covered porch, 2-car garage, and double-wide driveway, this home checks every box. Just move in and enjoy Bronte living at its best. (id:50787)
Property Details
|
MLS® Number
|
W12096932 |
|
Property Type
|
Single Family |
|
Community Name
|
1001 - BR Bronte |
|
Amenities Near By
|
Marina, Place Of Worship, Schools |
|
Community Features
|
School Bus |
|
Features
|
Ravine |
|
Parking Space Total
|
4 |
|
Structure
|
Patio(s) |
Building
|
Bathroom Total
|
4 |
|
Bedrooms Above Ground
|
4 |
|
Bedrooms Total
|
4 |
|
Appliances
|
Garage Door Opener Remote(s), Central Vacuum, Dishwasher, Dryer, Oven, Stove, Washer, Window Coverings, Refrigerator |
|
Basement Development
|
Unfinished |
|
Basement Type
|
Full (unfinished) |
|
Construction Style Attachment
|
Detached |
|
Cooling Type
|
Central Air Conditioning |
|
Exterior Finish
|
Brick, Stucco |
|
Fireplace Present
|
Yes |
|
Foundation Type
|
Poured Concrete |
|
Half Bath Total
|
1 |
|
Heating Fuel
|
Natural Gas |
|
Heating Type
|
Forced Air |
|
Stories Total
|
2 |
|
Size Interior
|
2500 - 3000 Sqft |
|
Type
|
House |
|
Utility Water
|
Municipal Water |
Parking
Land
|
Acreage
|
No |
|
Land Amenities
|
Marina, Place Of Worship, Schools |
|
Landscape Features
|
Landscaped |
|
Sewer
|
Sanitary Sewer |
|
Size Depth
|
89 Ft |
|
Size Frontage
|
52 Ft ,6 In |
|
Size Irregular
|
52.5 X 89 Ft |
|
Size Total Text
|
52.5 X 89 Ft |
|
Surface Water
|
Lake/pond |
Rooms
| Level |
Type |
Length |
Width |
Dimensions |
|
Second Level |
Laundry Room |
3.68 m |
2.23 m |
3.68 m x 2.23 m |
|
Second Level |
Bedroom |
3.94 m |
6.47 m |
3.94 m x 6.47 m |
|
Second Level |
Bedroom 2 |
4.1 m |
3.8 m |
4.1 m x 3.8 m |
|
Second Level |
Bedroom 3 |
4.19 m |
3.44 m |
4.19 m x 3.44 m |
|
Second Level |
Bedroom 4 |
4.9 m |
3.66 m |
4.9 m x 3.66 m |
|
Main Level |
Living Room |
4.16 m |
3.34 m |
4.16 m x 3.34 m |
|
Main Level |
Dining Room |
4.24 m |
3.35 m |
4.24 m x 3.35 m |
|
Main Level |
Kitchen |
3.91 m |
3.5 m |
3.91 m x 3.5 m |
|
Main Level |
Eating Area |
3.91 m |
3.04 m |
3.91 m x 3.04 m |
|
Main Level |
Family Room |
3.91 m |
4.63 m |
3.91 m x 4.63 m |
|
Main Level |
Office |
2.91 m |
3.03 m |
2.91 m x 3.03 m |
https://www.realtor.ca/real-estate/28198900/256-nautical-boulevard-oakville-br-bronte-1001-br-bronte














































