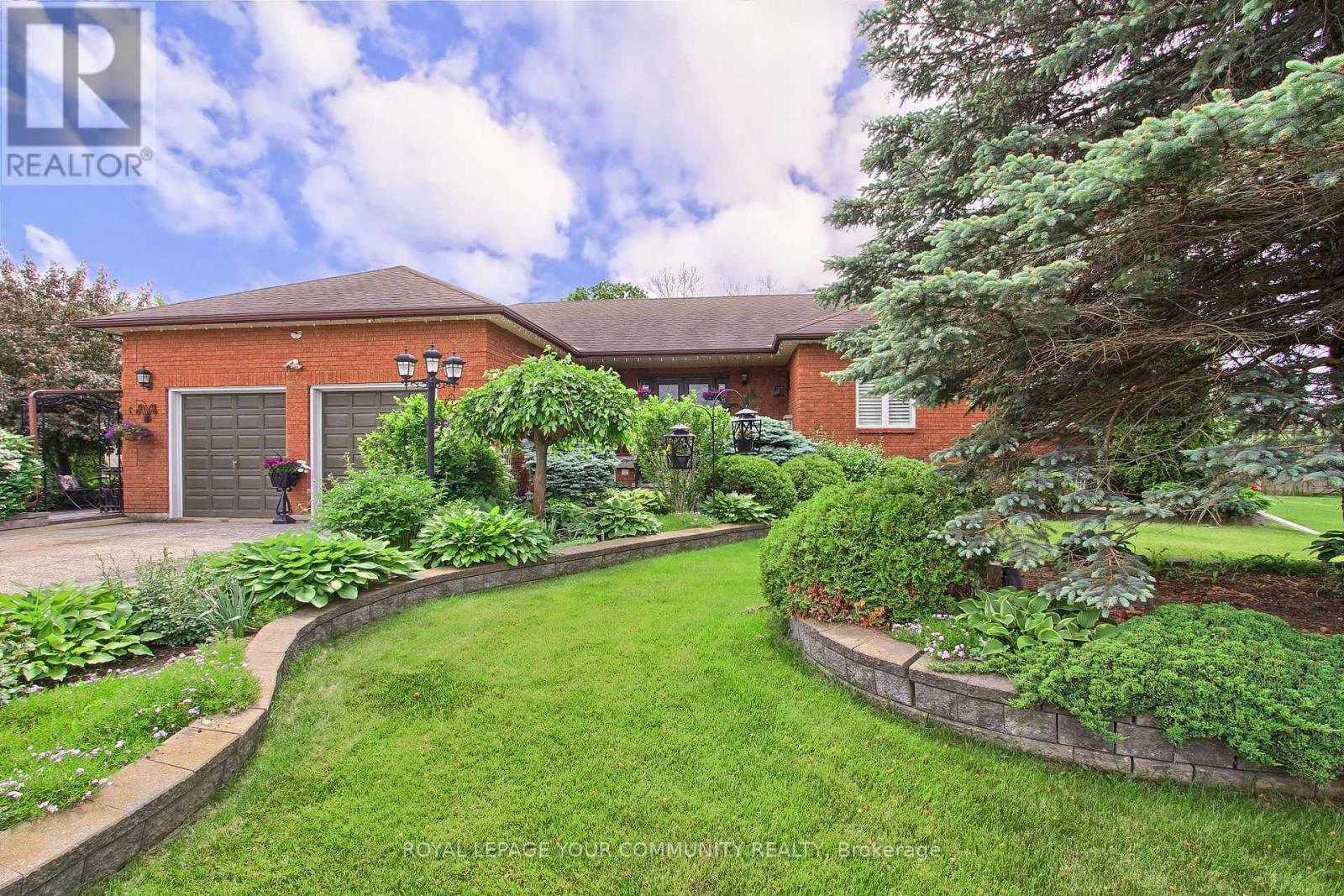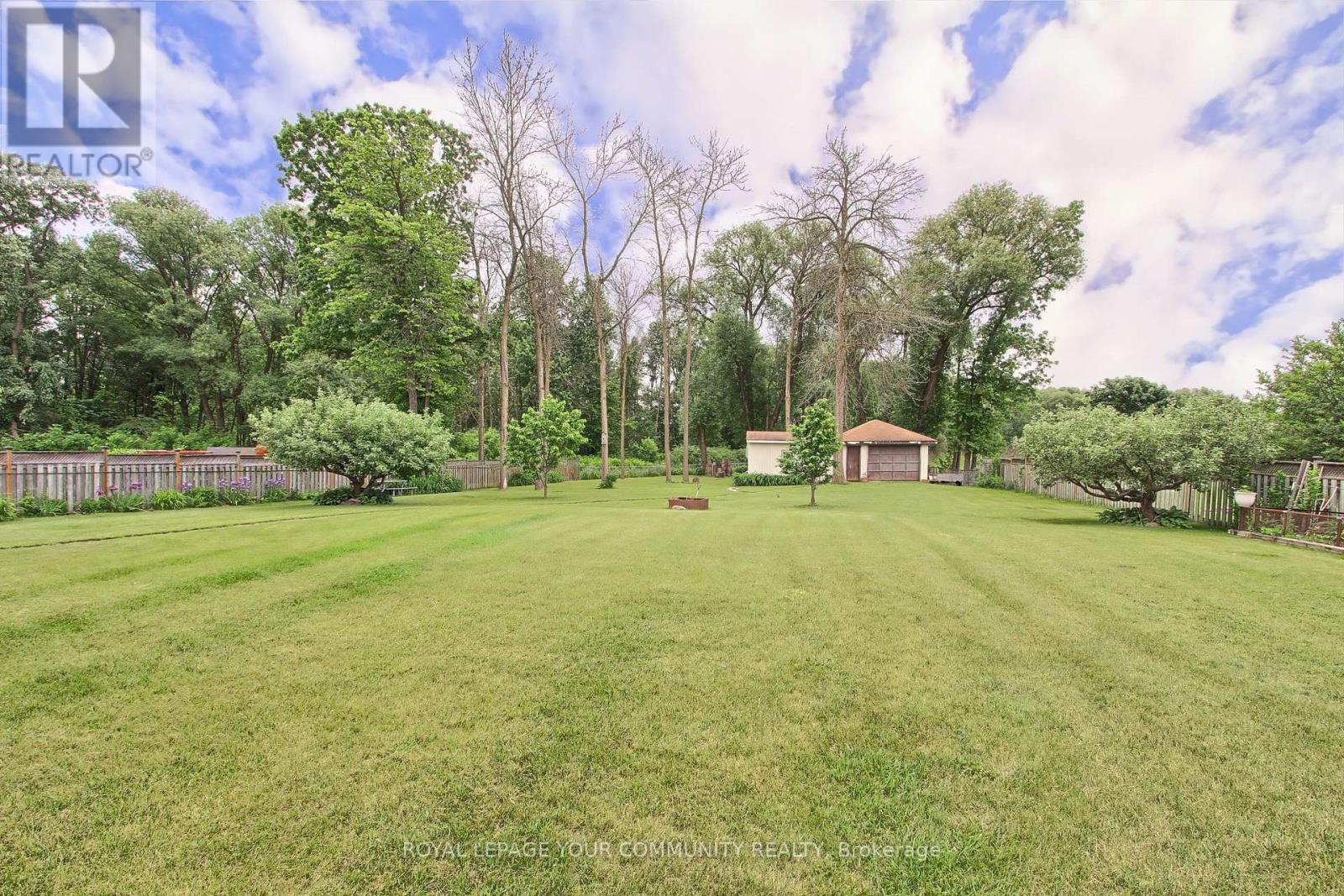4 Bedroom
4 Bathroom
Raised Bungalow
Fireplace
Central Air Conditioning
Forced Air
$2,299,000
*Wow*Absolutely stunning premium deep lot in the heart of Bradford*Almost 1 acre with huge private backyard backing onto mature trees*Total Privacy!*Excellent potential for future development*Prime location on a 100x437 Ft lot*Gorgeous curb appeal surrounded by lavishly manicured lawns*Fantastic open concept perfect for entertaining family & friends*Grand double door entry*Bright & sun-filled ambiance*Oversized family room with custom fireplace mantle, hardwood floors, crown mouldings & pot lights*Family-sized kitchen with walk-out to private sundeck*3 large bedrooms on main floor*Professionally finished walk-up basement apartment with open concept great room, fireplace, kitchen, wet bar, 4th bedroom, bathroom, laundry, separate entrance from garage & walk-out to patio in your breathtaking dream oasis backyard*Tranquil scenic views!*Close to all amenities: Schools, parks, shopping, restaurants, Hwy 404, Hwy 400 & line 5 interchange*Put this beauty on your must-see list today!* **** EXTRAS **** Make this your dream home or dream location to build*Rarely available beauty on a majestic sized lot*Attached 2 car garage*Family-friendly commuter town*Gorgeous stone walkway*Covered front loggia*Stamped Concrete Patio* (id:50787)
Property Details
|
MLS® Number
|
N8402664 |
|
Property Type
|
Single Family |
|
Community Name
|
Bradford |
|
Parking Space Total
|
8 |
Building
|
Bathroom Total
|
4 |
|
Bedrooms Above Ground
|
3 |
|
Bedrooms Below Ground
|
1 |
|
Bedrooms Total
|
4 |
|
Appliances
|
Water Heater, Garage Door Opener Remote(s) |
|
Architectural Style
|
Raised Bungalow |
|
Basement Development
|
Finished |
|
Basement Features
|
Walk-up |
|
Basement Type
|
N/a (finished) |
|
Construction Style Attachment
|
Detached |
|
Cooling Type
|
Central Air Conditioning |
|
Exterior Finish
|
Brick |
|
Fireplace Present
|
Yes |
|
Flooring Type
|
Ceramic, Hardwood |
|
Foundation Type
|
Poured Concrete |
|
Half Bath Total
|
1 |
|
Heating Fuel
|
Natural Gas |
|
Heating Type
|
Forced Air |
|
Stories Total
|
1 |
|
Type
|
House |
Parking
Land
|
Acreage
|
No |
|
Sewer
|
Sanitary Sewer |
|
Size Depth
|
437 Ft ,2 In |
|
Size Frontage
|
100 Ft ,10 In |
|
Size Irregular
|
100.88 X 437.23 Ft ; 100.88x437.23x282.23x186.88 At Rear |
|
Size Total Text
|
100.88 X 437.23 Ft ; 100.88x437.23x282.23x186.88 At Rear|1/2 - 1.99 Acres |
Rooms
| Level |
Type |
Length |
Width |
Dimensions |
|
Basement |
Kitchen |
4.69 m |
3 m |
4.69 m x 3 m |
|
Basement |
Great Room |
5.02 m |
6.74 m |
5.02 m x 6.74 m |
|
Basement |
Bedroom 4 |
6.16 m |
5.96 m |
6.16 m x 5.96 m |
|
Main Level |
Kitchen |
3.2 m |
3.14 m |
3.2 m x 3.14 m |
|
Main Level |
Eating Area |
3.5 m |
3.14 m |
3.5 m x 3.14 m |
|
Main Level |
Dining Room |
5.88 m |
5.44 m |
5.88 m x 5.44 m |
|
Main Level |
Family Room |
3.55 m |
3.44 m |
3.55 m x 3.44 m |
|
Main Level |
Primary Bedroom |
3.99 m |
3.98 m |
3.99 m x 3.98 m |
|
Main Level |
Bedroom 2 |
3.5 m |
3.38 m |
3.5 m x 3.38 m |
|
Main Level |
Bedroom 3 |
2.77 m |
3.92 m |
2.77 m x 3.92 m |
https://www.realtor.ca/real-estate/26990987/2559-6th-line-bradford-west-gwillimbury-bradford-bradford

























