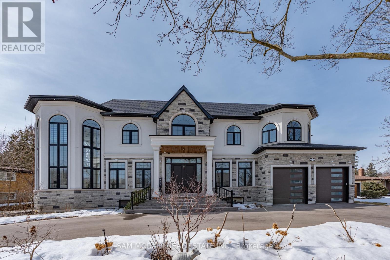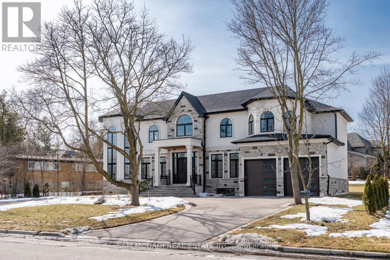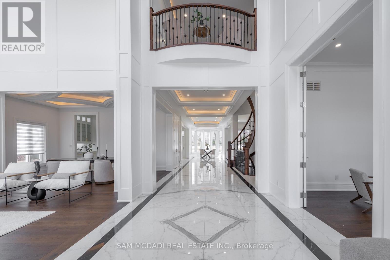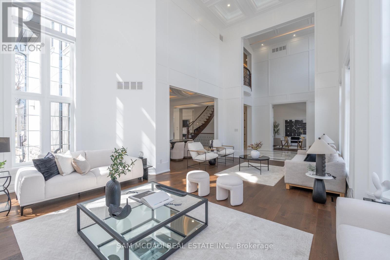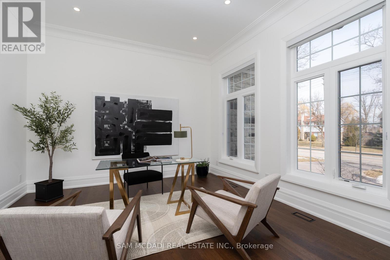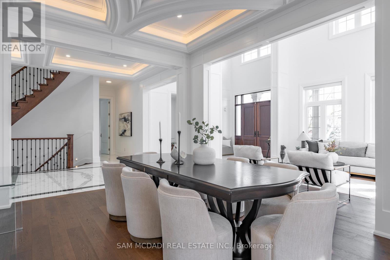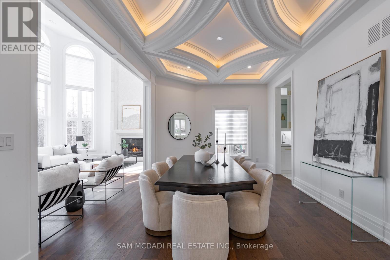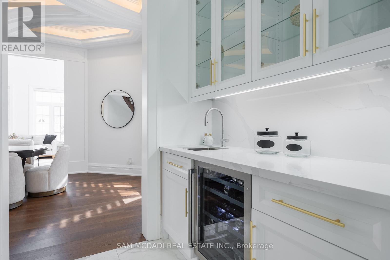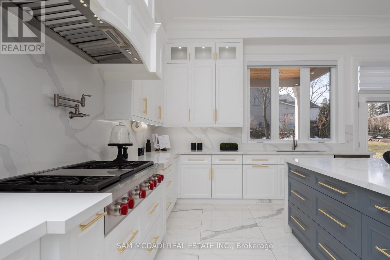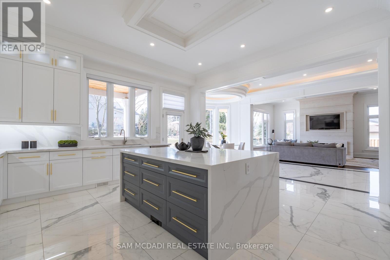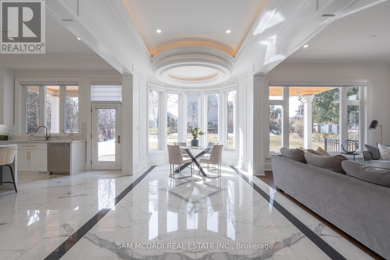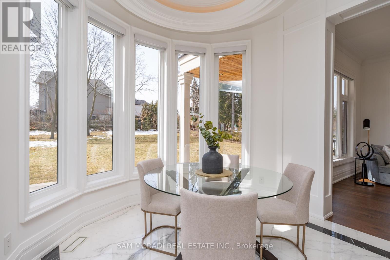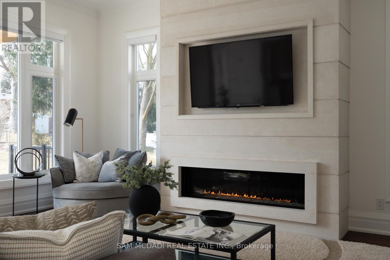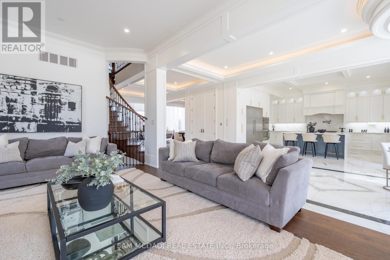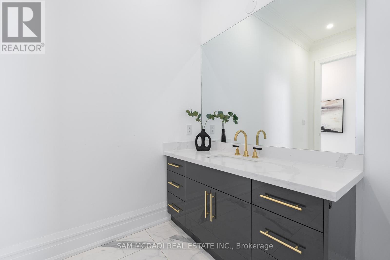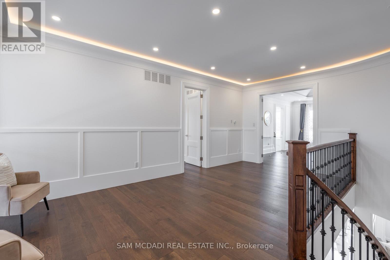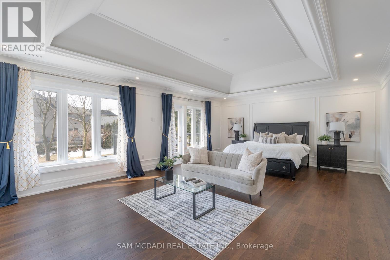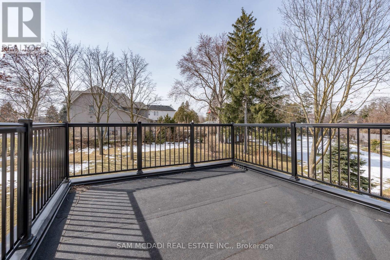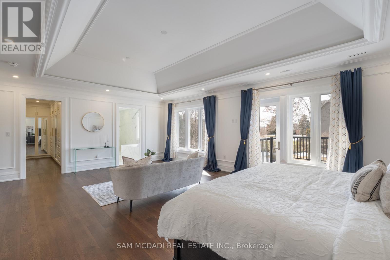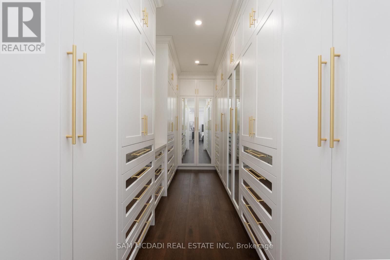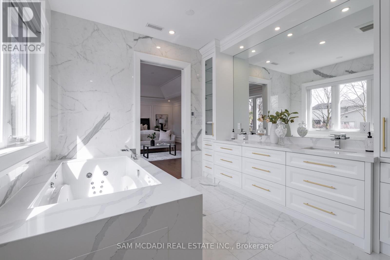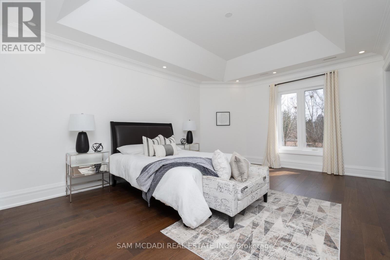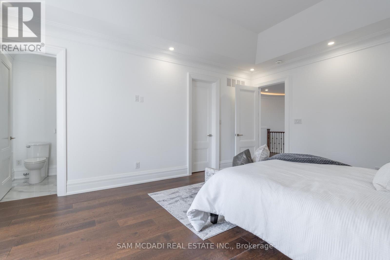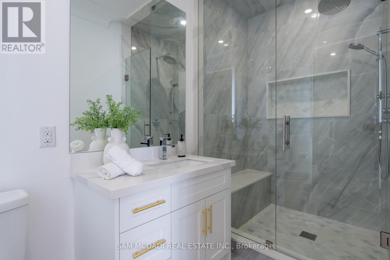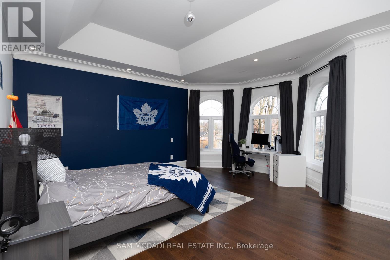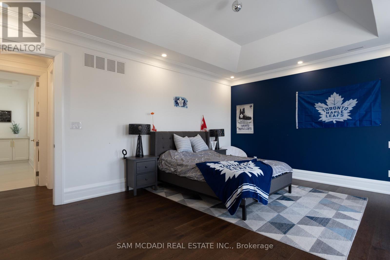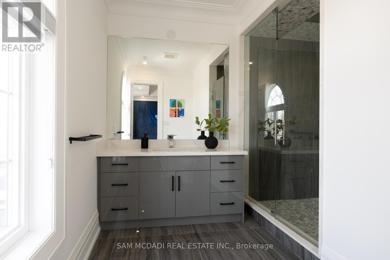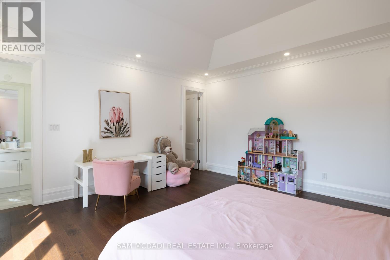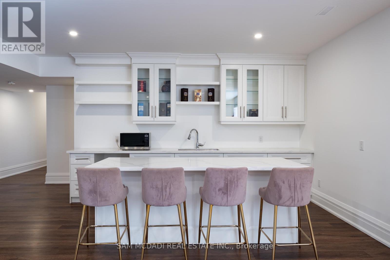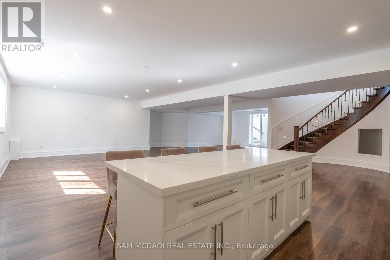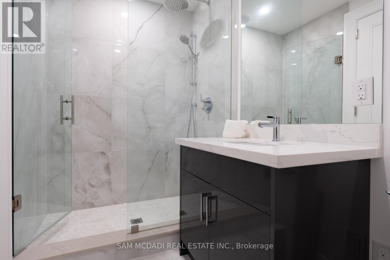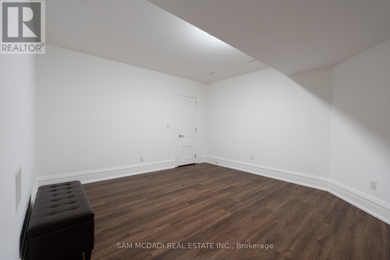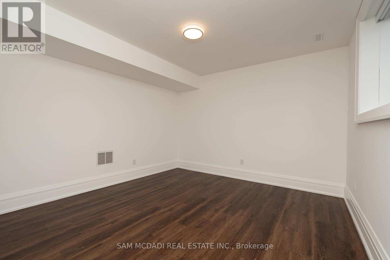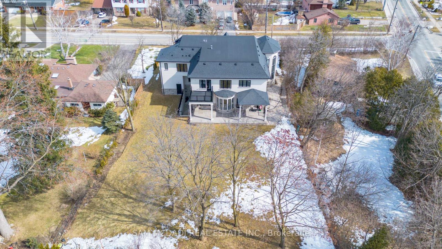6 Bedroom
7 Bathroom
5000 - 100000 sqft
Fireplace
Central Air Conditioning
Forced Air
Lawn Sprinkler
$4,998,000
Welcome to 2554 Liruma Rd, a custom-designed estate crafted home in sought after Sheridan Homelands. This stunning residence offers over 8,700 sq. ft. of total interior space on a premium 100 x 216 ft lot, exuding elegance and grandeur at every turn. Step into a breathtaking foyer with soaring 24-ft vaulted ceilings, Marmi Fiandre book-matched slabs, exquisite wainscoting, and electric heated floors throughout. Coffered ceilings with cove lighting and strategically placed pot lights enhance the sun-filled spaces, while automatic blinds provide seamless ambiance control. The living room captivates with its 21-ft coffered ceiling and a striking cast-stone fireplace. The dining room offers a warm and inviting atmosphere, while the private office, enclosed by frosted double French doors, creates a serene workspace. The heart of the home, a gourmet kitchen features an oversized waterfall-edge island, Thermador appliances, and quartz countertops. A breakfast area opens to the backyard, seamlessly connecting to the cozy family room. Upstairs, each bedroom boasts soaring 10-ft coffered ceilings and 6" oak-engineered hardwood flooring. The primary suite is a luxurious retreat, complete with a spa-like ensuite featuring heated floors, a book-matched porcelain shower, pot lights, and a private walk-out balcony. Each additional bedroom includes its own ensuite with refined porcelain finishes. The fully finished lower level offers two additional bedrooms, two full baths, an exercise room, a recreation room, a kitchen, and a den, with direct walk-up access providing excellent potential for rental income. Completing this exceptional home is a spacious three-car tandem garage, blending convenience, comfort, and luxury. Ideally located near top-rated schools, fine dining, and major highways, this estate is a perfect blend of sophistication and modern living. (id:50787)
Property Details
|
MLS® Number
|
W12031571 |
|
Property Type
|
Single Family |
|
Community Name
|
Sheridan |
|
Amenities Near By
|
Park, Schools, Public Transit |
|
Community Features
|
Community Centre |
|
Features
|
Carpet Free, Guest Suite, Sump Pump |
|
Parking Space Total
|
11 |
Building
|
Bathroom Total
|
7 |
|
Bedrooms Above Ground
|
4 |
|
Bedrooms Below Ground
|
2 |
|
Bedrooms Total
|
6 |
|
Age
|
0 To 5 Years |
|
Amenities
|
Fireplace(s) |
|
Appliances
|
Garage Door Opener Remote(s), Oven - Built-in, Water Heater, Central Vacuum, Dishwasher, Dryer, Garage Door Opener, Microwave, Oven, Range, Alarm System, Washer, Window Coverings, Wine Fridge, Refrigerator |
|
Basement Features
|
Apartment In Basement, Separate Entrance |
|
Basement Type
|
N/a |
|
Construction Style Attachment
|
Detached |
|
Construction Style Other
|
Seasonal |
|
Cooling Type
|
Central Air Conditioning |
|
Exterior Finish
|
Stone, Stucco |
|
Fire Protection
|
Security System, Smoke Detectors |
|
Fireplace Present
|
Yes |
|
Fireplace Total
|
2 |
|
Flooring Type
|
Hardwood |
|
Foundation Type
|
Poured Concrete |
|
Half Bath Total
|
1 |
|
Heating Fuel
|
Natural Gas |
|
Heating Type
|
Forced Air |
|
Stories Total
|
2 |
|
Size Interior
|
5000 - 100000 Sqft |
|
Type
|
House |
|
Utility Water
|
Municipal Water |
Parking
|
Attached Garage
|
|
|
Garage
|
|
|
Tandem
|
|
Land
|
Acreage
|
No |
|
Fence Type
|
Fenced Yard |
|
Land Amenities
|
Park, Schools, Public Transit |
|
Landscape Features
|
Lawn Sprinkler |
|
Sewer
|
Sanitary Sewer |
|
Size Depth
|
214 Ft |
|
Size Frontage
|
100 Ft |
|
Size Irregular
|
100 X 214 Ft |
|
Size Total Text
|
100 X 214 Ft|under 1/2 Acre |
|
Zoning Description
|
Rs |
Rooms
| Level |
Type |
Length |
Width |
Dimensions |
|
Second Level |
Primary Bedroom |
5.47 m |
7.83 m |
5.47 m x 7.83 m |
|
Second Level |
Bedroom 2 |
4.31 m |
5.58 m |
4.31 m x 5.58 m |
|
Second Level |
Bedroom 3 |
5.51 m |
5.5 m |
5.51 m x 5.5 m |
|
Second Level |
Bedroom 4 |
5.01 m |
4.92 m |
5.01 m x 4.92 m |
|
Basement |
Bedroom 5 |
3.94 m |
5.73 m |
3.94 m x 5.73 m |
|
Basement |
Exercise Room |
4.05 m |
4.29 m |
4.05 m x 4.29 m |
|
Basement |
Kitchen |
3.86 m |
4.46 m |
3.86 m x 4.46 m |
|
Basement |
Recreational, Games Room |
17.69 m |
12.87 m |
17.69 m x 12.87 m |
|
Main Level |
Kitchen |
5.72 m |
5.59 m |
5.72 m x 5.59 m |
|
Main Level |
Eating Area |
2.68 m |
3.19 m |
2.68 m x 3.19 m |
|
Main Level |
Dining Room |
3.68 m |
5.4 m |
3.68 m x 5.4 m |
|
Main Level |
Living Room |
6.78 m |
8.55 m |
6.78 m x 8.55 m |
|
Main Level |
Family Room |
6.37 m |
4.45 m |
6.37 m x 4.45 m |
|
Main Level |
Office |
4.08 m |
4.29 m |
4.08 m x 4.29 m |
Utilities
|
Cable
|
Installed |
|
Sewer
|
Installed |
https://www.realtor.ca/real-estate/28051666/2554-liruma-road-mississauga-sheridan-sheridan

