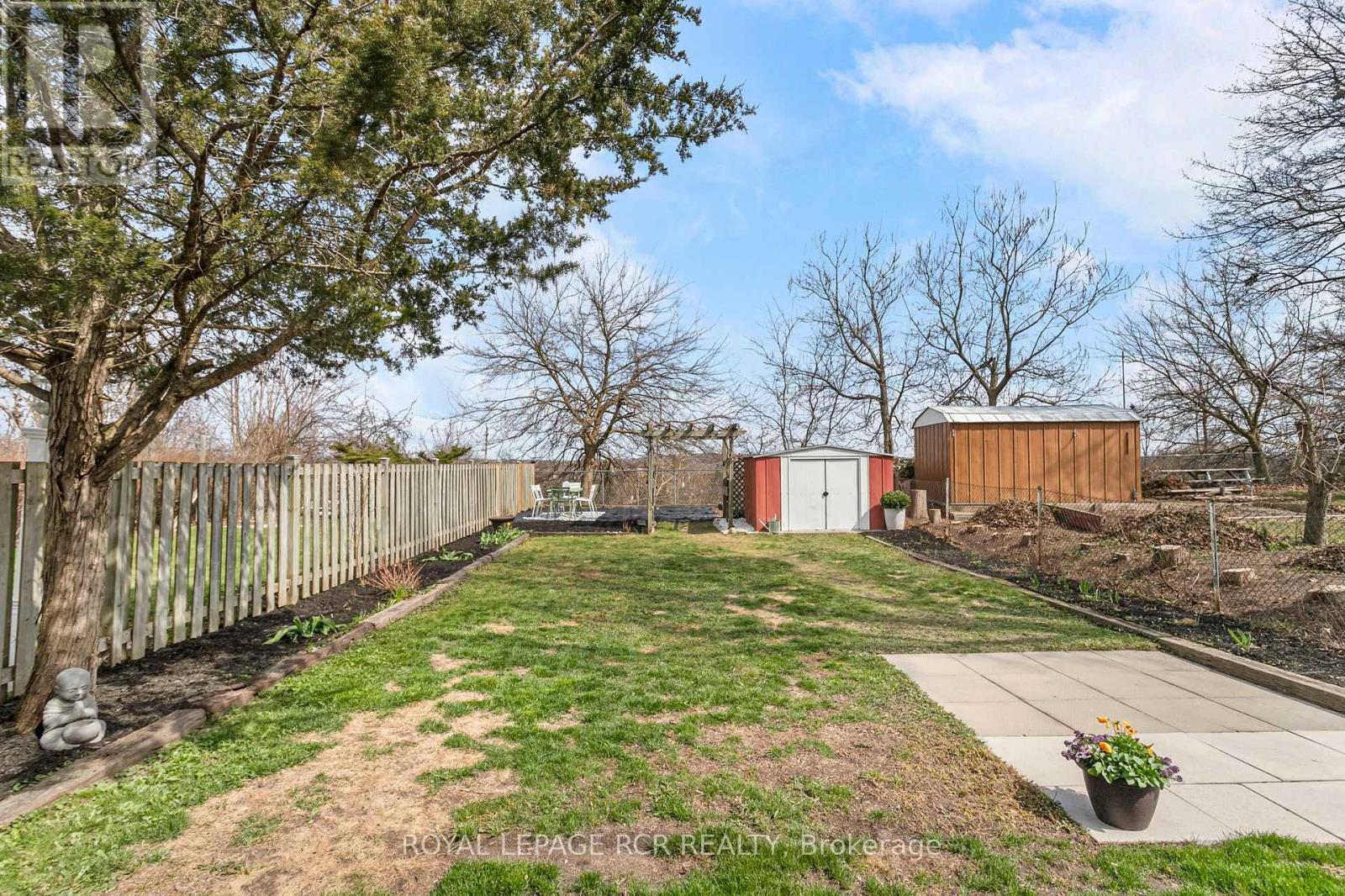4 Bedroom
2 Bathroom
1100 - 1500 sqft
Fireplace
Central Air Conditioning
Forced Air
Landscaped
$735,000
Honey stop the car! If you're looking for a beautifully kept family home with the potential in-law suite look no further. This 5 level semi-detached backsplit ticks off all the boxes. It has a main floor level with kitchen, living room, and dining room. Upper floor has two bedrooms and a bathroom, with one of the bedrooms having a walkout onto a patio overlooking the beautiful backyard. The next level below the upper level has another bedroom and a fabulous family room with a fireplace and a walkout to the backyard patio. The ground level has a separate entrance from the driveway to a second kitchen. There is a second bathroom, bedroom, and laundry accessed from the second kitchen. The house has lots of light and ambience. The home is conveniently located within a short walk to the GO train station, shops and schools. Don't wait to see this property. Seller & L/A Do No Warrant the Retrofit Status of the Lower Level. (id:50787)
Open House
This property has open houses!
Starts at:
2:00 pm
Ends at:
4:00 pm
Property Details
|
MLS® Number
|
N12103873 |
|
Property Type
|
Single Family |
|
Community Name
|
Bradford |
|
Amenities Near By
|
Public Transit |
|
Community Features
|
Community Centre |
|
Parking Space Total
|
4 |
|
Structure
|
Patio(s) |
Building
|
Bathroom Total
|
2 |
|
Bedrooms Above Ground
|
3 |
|
Bedrooms Below Ground
|
1 |
|
Bedrooms Total
|
4 |
|
Amenities
|
Fireplace(s) |
|
Appliances
|
Water Heater - Tankless, Dryer, Freezer, Microwave, Stove, Washer, Window Coverings, Refrigerator |
|
Basement Features
|
Separate Entrance |
|
Basement Type
|
N/a |
|
Construction Style Attachment
|
Semi-detached |
|
Construction Style Split Level
|
Backsplit |
|
Cooling Type
|
Central Air Conditioning |
|
Exterior Finish
|
Brick |
|
Fireplace Present
|
Yes |
|
Flooring Type
|
Hardwood, Carpeted |
|
Foundation Type
|
Concrete |
|
Heating Fuel
|
Natural Gas |
|
Heating Type
|
Forced Air |
|
Size Interior
|
1100 - 1500 Sqft |
|
Type
|
House |
|
Utility Water
|
Municipal Water |
Parking
Land
|
Acreage
|
No |
|
Fence Type
|
Fenced Yard |
|
Land Amenities
|
Public Transit |
|
Landscape Features
|
Landscaped |
|
Sewer
|
Sanitary Sewer |
|
Size Depth
|
160 Ft |
|
Size Frontage
|
30 Ft |
|
Size Irregular
|
30 X 160 Ft ; Front 30.45 Ft, Rear 31.96 Ft |
|
Size Total Text
|
30 X 160 Ft ; Front 30.45 Ft, Rear 31.96 Ft |
Rooms
| Level |
Type |
Length |
Width |
Dimensions |
|
Basement |
Bedroom 4 |
6.37 m |
4.84 m |
6.37 m x 4.84 m |
|
Basement |
Den |
3.32 m |
2.71 m |
3.32 m x 2.71 m |
|
Main Level |
Kitchen |
5.3 m |
2.39 m |
5.3 m x 2.39 m |
|
Main Level |
Living Room |
4.02 m |
4.02 m |
4.02 m x 4.02 m |
|
Main Level |
Dining Room |
3.21 m |
2.76 m |
3.21 m x 2.76 m |
|
Upper Level |
Primary Bedroom |
4.65 m |
3.41 m |
4.65 m x 3.41 m |
|
Upper Level |
Bedroom 2 |
3.37 m |
3 m |
3.37 m x 3 m |
|
Ground Level |
Bedroom 3 |
4.64 m |
3.42 m |
4.64 m x 3.42 m |
|
Ground Level |
Family Room |
6.44 m |
2.99 m |
6.44 m x 2.99 m |
|
Ground Level |
Kitchen |
6.06 m |
2.3 m |
6.06 m x 2.3 m |
https://www.realtor.ca/real-estate/28215189/255-simcoe-road-bradford-west-gwillimbury-bradford-bradford




































