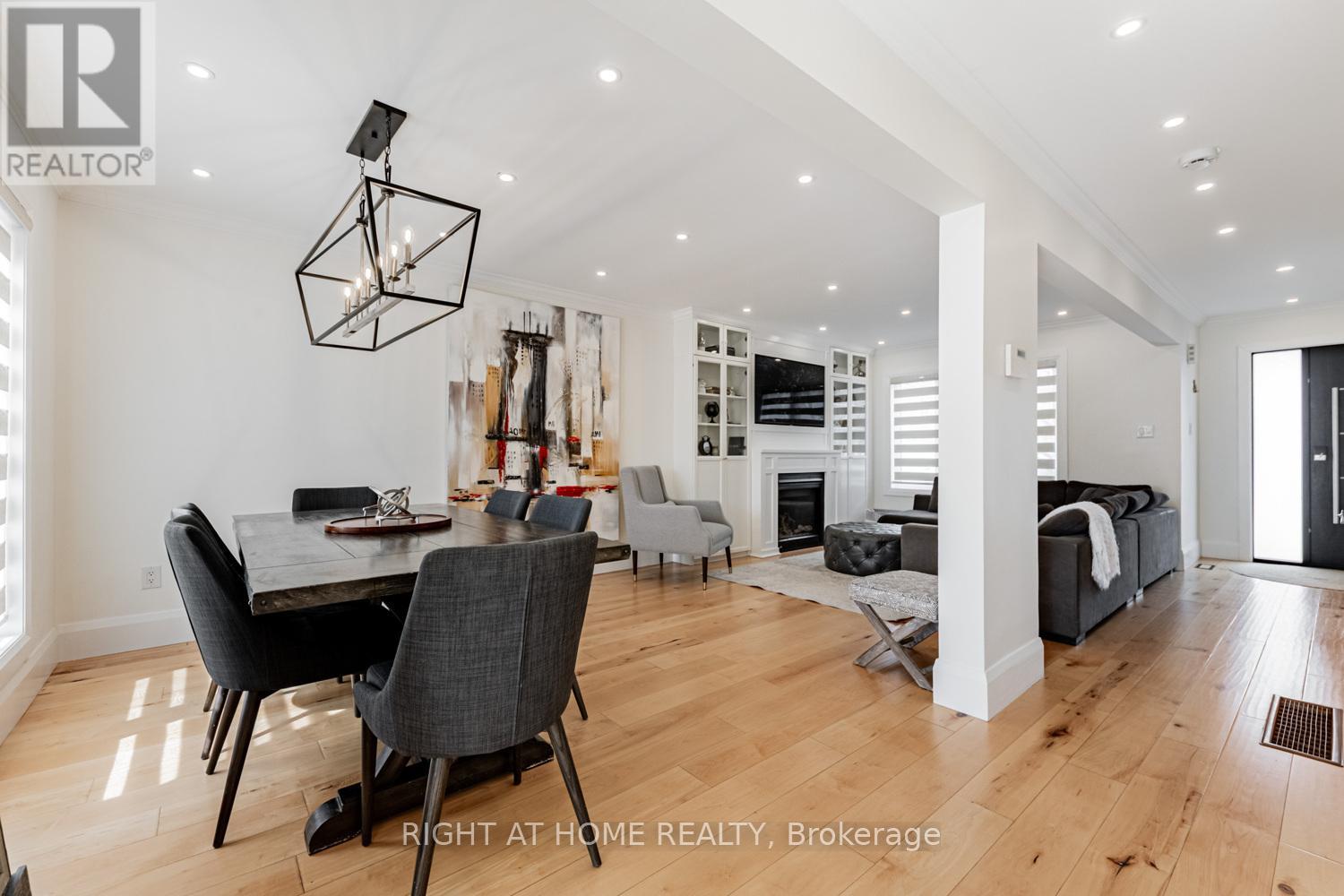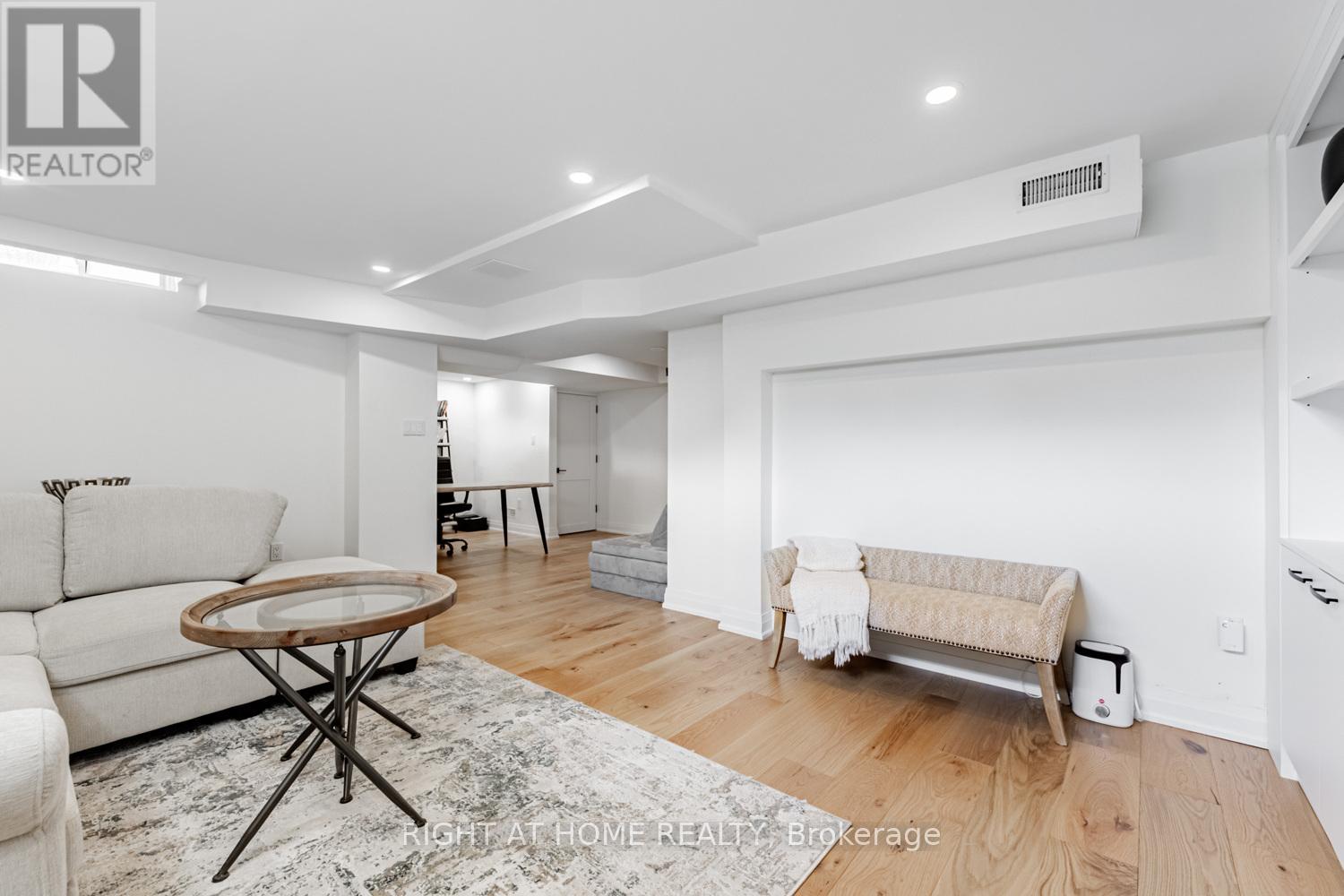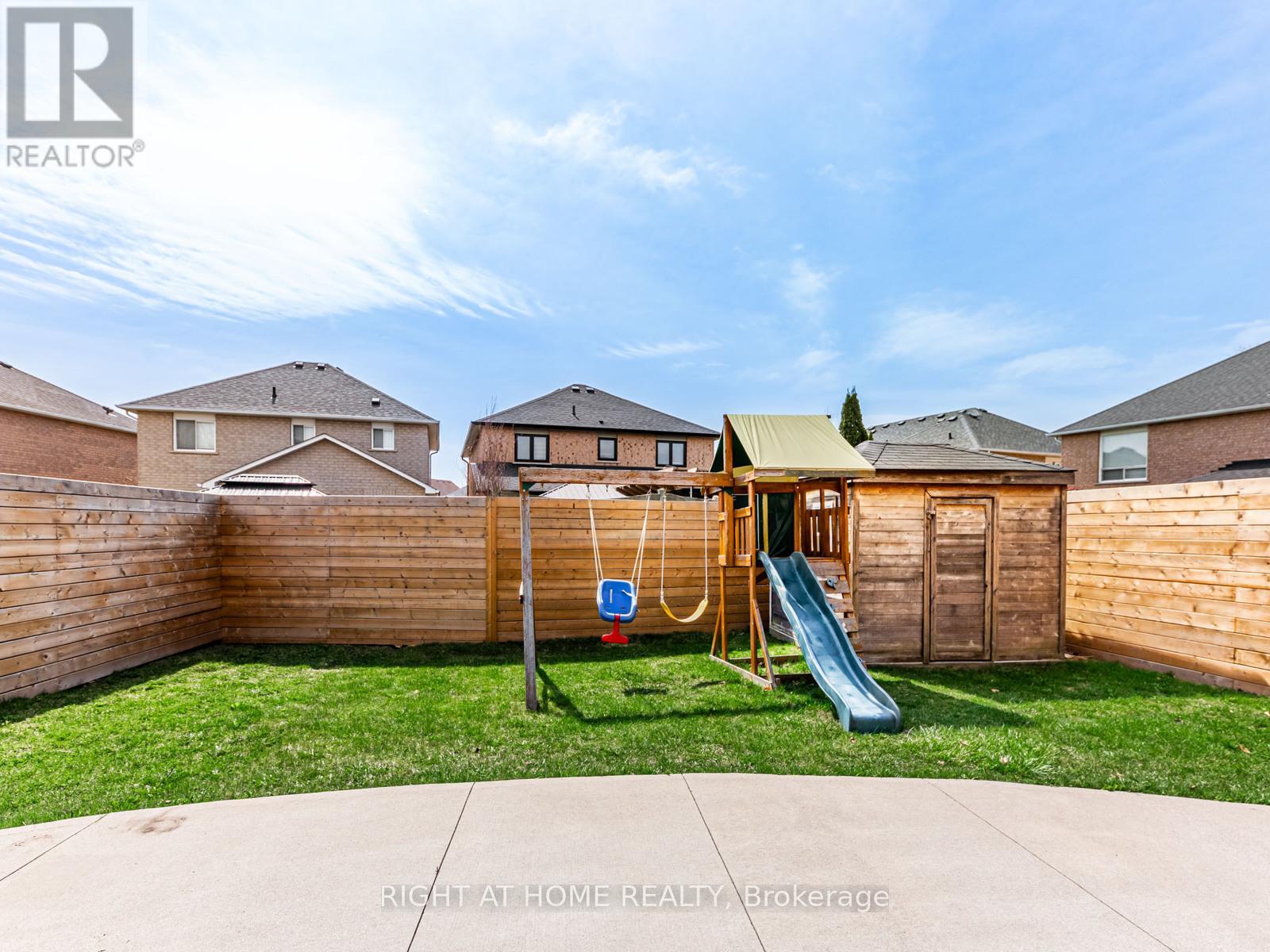3 Bedroom
4 Bathroom
1500 - 2000 sqft
Fireplace
Central Air Conditioning
Forced Air
$1,280,000
An absolute must see! This beautifully upgraded detached 3-bedroom, 4-bathroom home boasts sleek and stylish modern finishes, exudes warmth, and an abundance of natural light. Upon entering, you are greeted by stunning wide plank hardwood flooring that flows throughout the main level, creating a warm and inviting living and dining space. A gourmet kitchen with vaulted ceiling features tall white shaker cabinets with soft-close hinges, quartz backsplash, quartz countertop and modern stainless-steel appliances. Gather around the expansive kitchen island with quartz countertop, perfect for entertaining family and friends. Step outside to the well-maintained private backyard and concrete patio for lounging and summer barbeques. The kitchen was expanded by relocating the powder room to a new area of the main level. The primary bedroom boasts a walk-in closet, en-suite bathroom with a double sink vanity, porcelain tile flooring and a large glass shower. Walk downstairs to the finished basement also boasting stunning wide plank hardwood flooring, an inviting family room area with wall-to-wall built in cabinets and electric fireplace, a 3-piece bathroom with a large glass shower and porcelain tile flooring, a well-designed laundry room with cabinets, counter tops and porcelain flooring, an open den that can be converted into another bedroom, and a cold cellar. Upgraded windows, garage door, front entrance door, and wooden fence...too many upgrades to list! Located in a sought-after community with excellent schools. Conveniently located within close proximity to highways, transit, grocery stores, restaurants, parks, community centres, library and shopping centres. Don't miss the opportunity to own this beautiful home! (id:50787)
Property Details
|
MLS® Number
|
N12109338 |
|
Property Type
|
Single Family |
|
Community Name
|
Sonoma Heights |
|
Amenities Near By
|
Public Transit, Schools |
|
Community Features
|
Community Centre, School Bus |
|
Features
|
Irregular Lot Size, Carpet Free |
|
Parking Space Total
|
4 |
Building
|
Bathroom Total
|
4 |
|
Bedrooms Above Ground
|
3 |
|
Bedrooms Total
|
3 |
|
Amenities
|
Fireplace(s) |
|
Appliances
|
Water Heater, Oven - Built-in, Range, Blinds, Cooktop, Dishwasher, Dryer, Microwave, Oven, Washer, Refrigerator |
|
Basement Development
|
Finished |
|
Basement Type
|
N/a (finished) |
|
Construction Style Attachment
|
Detached |
|
Cooling Type
|
Central Air Conditioning |
|
Exterior Finish
|
Brick |
|
Fireplace Present
|
Yes |
|
Fireplace Total
|
2 |
|
Flooring Type
|
Hardwood |
|
Foundation Type
|
Unknown |
|
Half Bath Total
|
1 |
|
Heating Fuel
|
Natural Gas |
|
Heating Type
|
Forced Air |
|
Stories Total
|
2 |
|
Size Interior
|
1500 - 2000 Sqft |
|
Type
|
House |
|
Utility Water
|
Municipal Water |
Parking
Land
|
Acreage
|
No |
|
Fence Type
|
Fenced Yard |
|
Land Amenities
|
Public Transit, Schools |
|
Sewer
|
Sanitary Sewer |
|
Size Depth
|
88 Ft ,10 In |
|
Size Frontage
|
39 Ft ,4 In |
|
Size Irregular
|
39.4 X 88.9 Ft |
|
Size Total Text
|
39.4 X 88.9 Ft |
Rooms
| Level |
Type |
Length |
Width |
Dimensions |
|
Basement |
Family Room |
4.87 m |
3.6 m |
4.87 m x 3.6 m |
|
Basement |
Den |
2.88 m |
2.37 m |
2.88 m x 2.37 m |
|
Upper Level |
Primary Bedroom |
3.84 m |
3.12 m |
3.84 m x 3.12 m |
|
Upper Level |
Bedroom 2 |
3.4 m |
3.1 m |
3.4 m x 3.1 m |
|
Upper Level |
Bedroom 3 |
3.1 m |
3.1 m |
3.1 m x 3.1 m |
|
Ground Level |
Kitchen |
5.33 m |
3.94 m |
5.33 m x 3.94 m |
|
Ground Level |
Eating Area |
5.33 m |
3.94 m |
5.33 m x 3.94 m |
|
Ground Level |
Family Room |
7.36 m |
3.24 m |
7.36 m x 3.24 m |
|
Ground Level |
Dining Room |
7.36 m |
3.24 m |
7.36 m x 3.24 m |
https://www.realtor.ca/real-estate/28227514/255-montebello-avenue-vaughan-sonoma-heights-sonoma-heights






























