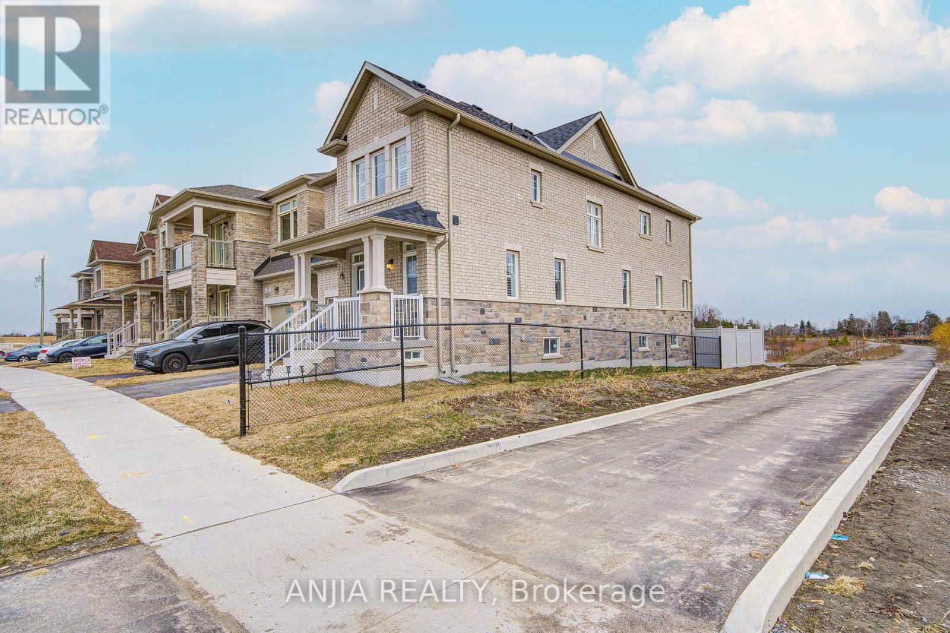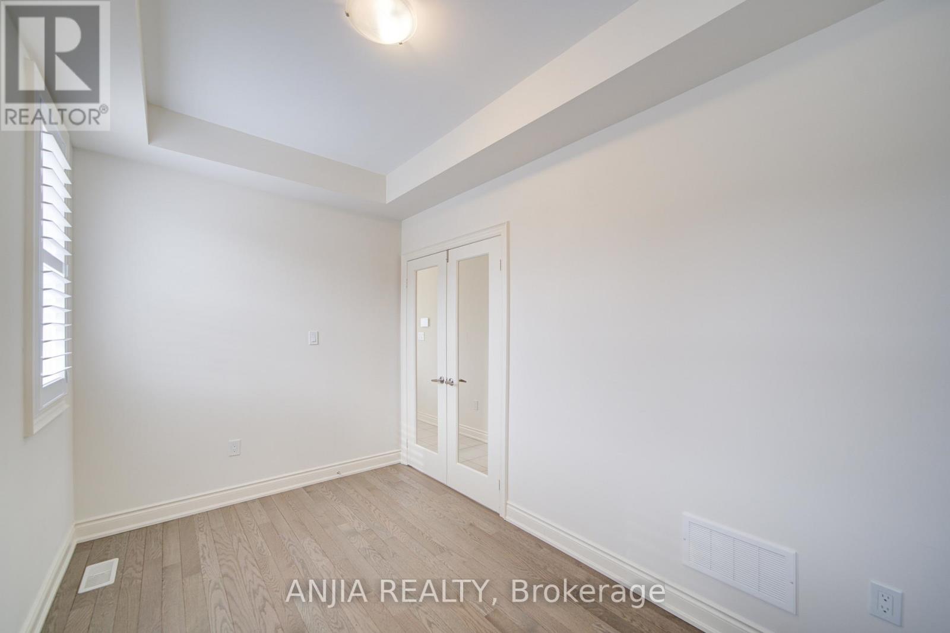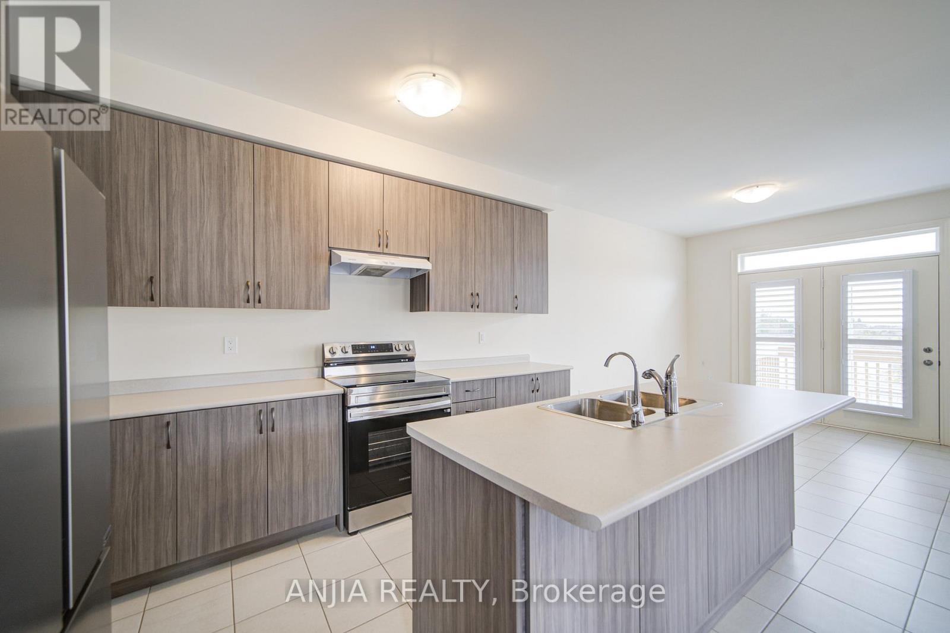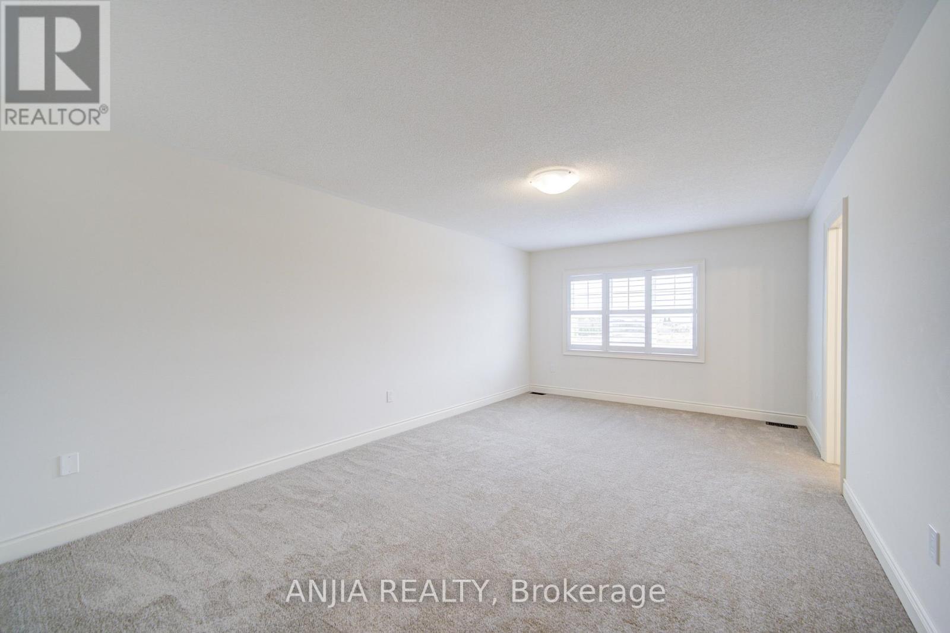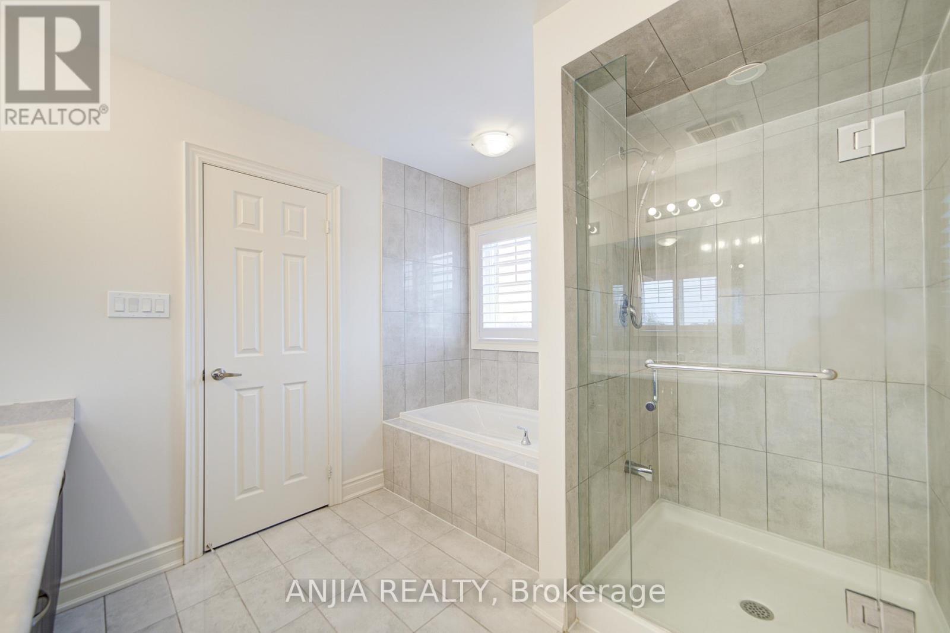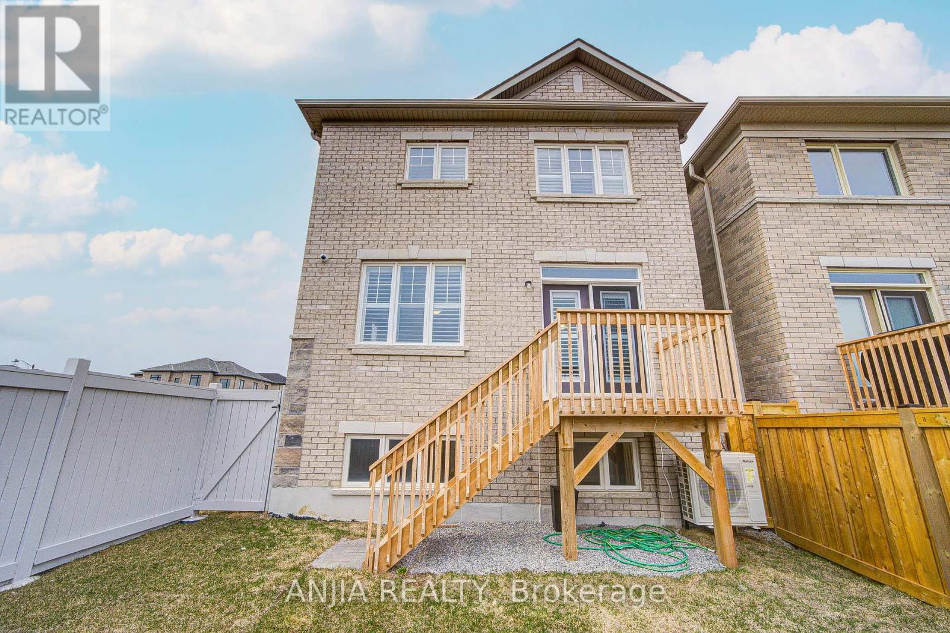4 Bedroom
4 Bathroom
2000 - 2500 sqft
Fireplace
Forced Air
$1,299,000
Welcome To The Heritage 50 Model By Starlane Homes In Stouffville, Offering 2,395 Sq Ft Of Thoughtfully Designed Living Space! This Premium Home Is Nestled On A Beautiful Lot Backing Onto A Ravine And Pond, Providing Peaceful Green Views Right From Your Backyard Deck. The Main Floor Boasts 9 Ft Ceilings, An Open Concept Layout, Hardwood Floors In The Library And Spacious Great Room, Complete With An Electric Fireplace For Cozy Evenings. The Upgraded Kitchen Features An Island, Breakfast Bar, And Walk-In Pantry Perfect For The Modern Family. Upstairs Offers Four Generously Sized Bedrooms And Three Bathrooms, Including A Luxurious Primary Ensuite With A 5-Piece Ensuite, Glass Shower Door, And Walk-In Closet. The Unfinished Basement With A 3-Piece Rough-In Presents Endless Possibilities For Customization To Suit Your Lifestyle. Bonus: 5-Year Extended Warranties On Appliances And 10-Year For A New Heat Pump System (Has AC And Heater Function) For Energy Efficiency. And California Shutters Throughout The Home For A Clean, Elegant Look And Light Control (Details To Be Provided By Seller). Dont Miss This Rare Opportunity To Own A Brand-New Home On A Premium Lot A Perfect Blend Of Comfort, Style, And Nature! A Must-See! (id:50787)
Property Details
|
MLS® Number
|
N12069453 |
|
Property Type
|
Single Family |
|
Community Name
|
Rural Whitchurch-Stouffville |
|
Features
|
Conservation/green Belt |
|
Parking Space Total
|
3 |
Building
|
Bathroom Total
|
4 |
|
Bedrooms Above Ground
|
4 |
|
Bedrooms Total
|
4 |
|
Age
|
New Building |
|
Appliances
|
Dryer, Stove, Washer, Refrigerator |
|
Basement Development
|
Unfinished |
|
Basement Type
|
Full (unfinished) |
|
Construction Style Attachment
|
Detached |
|
Exterior Finish
|
Brick, Stone |
|
Fireplace Present
|
Yes |
|
Flooring Type
|
Hardwood, Carpeted |
|
Foundation Type
|
Unknown |
|
Half Bath Total
|
1 |
|
Heating Fuel
|
Natural Gas |
|
Heating Type
|
Forced Air |
|
Stories Total
|
2 |
|
Size Interior
|
2000 - 2500 Sqft |
|
Type
|
House |
|
Utility Water
|
Municipal Water |
Parking
Land
|
Acreage
|
No |
|
Sewer
|
Sanitary Sewer |
|
Size Depth
|
98 Ft ,9 In |
|
Size Frontage
|
29 Ft ,7 In |
|
Size Irregular
|
29.6 X 98.8 Ft ; Irr. Lot |
|
Size Total Text
|
29.6 X 98.8 Ft ; Irr. Lot|under 1/2 Acre |
|
Surface Water
|
Lake/pond |
Rooms
| Level |
Type |
Length |
Width |
Dimensions |
|
Second Level |
Primary Bedroom |
5.8 m |
3.66 m |
5.8 m x 3.66 m |
|
Second Level |
Bedroom 2 |
3.9 m |
3.05 m |
3.9 m x 3.05 m |
|
Second Level |
Bedroom 3 |
3.39 m |
3.47 m |
3.39 m x 3.47 m |
|
Second Level |
Bedroom 4 |
3.78 m |
2.87 m |
3.78 m x 2.87 m |
|
Ground Level |
Kitchen |
3.96 m |
3.05 m |
3.96 m x 3.05 m |
|
Ground Level |
Eating Area |
3.39 m |
2.78 m |
3.39 m x 2.78 m |
|
Ground Level |
Great Room |
7.35 m |
3.4 m |
7.35 m x 3.4 m |
|
Ground Level |
Library |
3.84 m |
2.38 m |
3.84 m x 2.38 m |
https://www.realtor.ca/real-estate/28136911/255-mckean-drive-whitchurch-stouffville-rural-whitchurch-stouffville


